27 Milburne Ln, ROBBINSVILLE, NJ 08691
Local realty services provided by:Mountain Realty ERA Powered
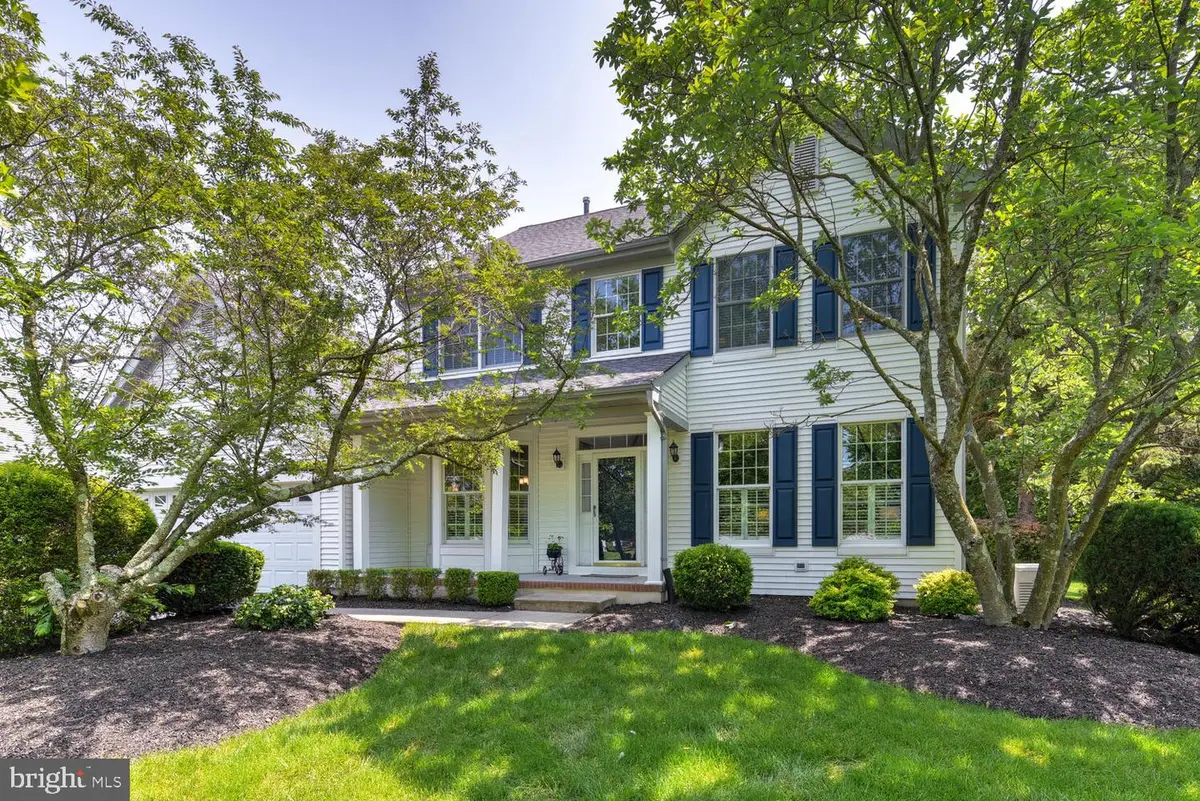


27 Milburne Ln,ROBBINSVILLE, NJ 08691
$995,000
- 4 Beds
- 3 Baths
- 2,292 sq. ft.
- Single family
- Pending
Listed by:harveen bhatla
Office:keller williams premier
MLS#:NJME2060492
Source:BRIGHTMLS
Price summary
- Price:$995,000
- Price per sq. ft.:$434.12
- Monthly HOA dues:$27.08
About this home
Welcome to 27 Milburne Lane, a beautifully updated Yardley Model nestled in the sought-after Woodside development of Robbinsville. This 4-bedroom, 2.5-bathroom home showcases exceptional care and stylish updates throughout, offering the perfect balance of comfort, elegance, and functionality.
Step inside the inviting two-story foyer, where warm hardwood floors lead to an elegant formal living room with deep navy walls and oversized windows that flood the space with natural light. The adjacent formal dining room features crown molding, a bay window, and classic wainscoting, making it ideal for hosting memorable dinners.
At the heart of the home is a beautifully remodeled kitchen, featuring custom maple cabinetry, quartz countertops, slate tile backsplash, and stainless steel appliances, including a Bosch refrigerator, stove, and dishwasher (2020). The central island and built-in wine storage make entertaining easy, while the adjacent breakfast area flows into a cozy family room with a gas fireplace. A remodeled powder room (2016) and updated laundry with new cabinetry (2020) complete the main level.
Upstairs, the spacious primary suite is a private retreat featuring a fully renovated en-suite bathroom, complete with a sleek freestanding soaking tub, dual vanities, and a clear glass shower. Three additional bedrooms and a remodeled hall bath provide ample space for family and guests.
The finished basement offers flexible space, featuring a large recreation area, a separate multipurpose room, and two spacious storage rooms. Step outside to your personal backyard oasis—enjoy summer gatherings on the expansive Trex deck or relax by the beautiful inground pool surrounded by manicured landscaping, brick paver patio, and full privacy fencing.
Additional highlights include a 2-car garage, in-line whole-house generator, new roof (2019), HVAC (2013), and a 10x12 storage shed. Ideally located close to shopping, dining, major highways, and part of the highly rated Robbinsville school district, this home offers everything you’ve been waiting for.
Contact an agent
Home facts
- Year built:1995
- Listing Id #:NJME2060492
- Added:69 day(s) ago
- Updated:August 15, 2025 at 07:30 AM
Rooms and interior
- Bedrooms:4
- Total bathrooms:3
- Full bathrooms:2
- Half bathrooms:1
- Living area:2,292 sq. ft.
Heating and cooling
- Cooling:Ceiling Fan(s), Central A/C
- Heating:Forced Air, Natural Gas
Structure and exterior
- Roof:Shingle
- Year built:1995
- Building area:2,292 sq. ft.
- Lot area:0.51 Acres
Utilities
- Water:Public
- Sewer:Public Sewer
Finances and disclosures
- Price:$995,000
- Price per sq. ft.:$434.12
- Tax amount:$18,110 (2024)
New listings near 27 Milburne Ln
- Coming Soon
 $750,000Coming Soon2 beds 2 baths
$750,000Coming Soon2 beds 2 baths1 Hadley Dr #308, Florham Park Boro, NJ 07960
MLS# 3981390Listed by: LOIS SCHNEIDER REALTOR  $765,000Active3 beds 2 baths2,511 sq. ft.
$765,000Active3 beds 2 baths2,511 sq. ft.-1520 Old York Road, Robbinsville, NJ 08691
MLS# 2510311RListed by: RE/MAX WELCOME HOME- Open Sat, 12 to 2pmNew
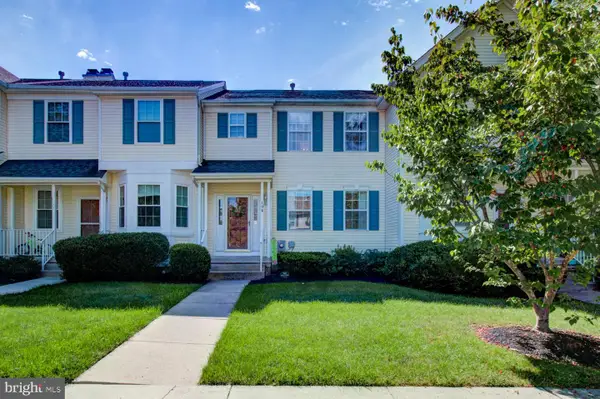 $475,000Active2 beds 2 baths1,480 sq. ft.
$475,000Active2 beds 2 baths1,480 sq. ft.19 Payne Dr, ROBBINSVILLE, NJ 08691
MLS# NJME2063768Listed by: QUEENSTON REALTY, LLC - New
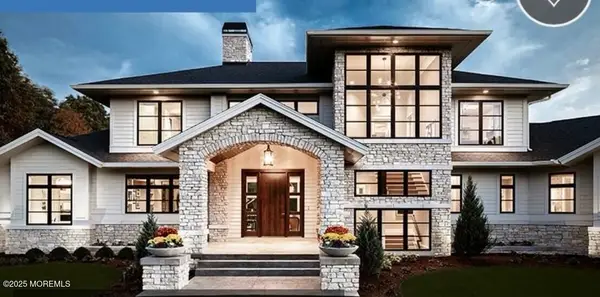 $1,396,000Active5 beds 4 baths4,500 sq. ft.
$1,396,000Active5 beds 4 baths4,500 sq. ft.79 Potts Road, Robbinsville, NJ 08691
MLS# 22524060Listed by: BERKSHIRE HATHAWAY HOMESERVICES FOX & ROACH - PERRINEVILLE - Coming Soon
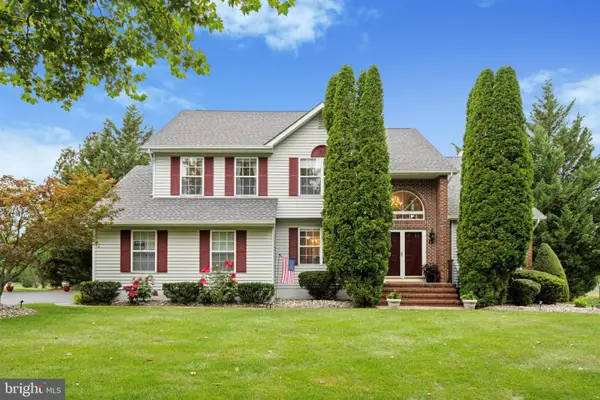 $975,000Coming Soon4 beds 4 baths
$975,000Coming Soon4 beds 4 baths11 Jared Dr, ROBBINSVILLE, NJ 08691
MLS# NJME2063870Listed by: REALTY MARK CENTRAL, LLC - New
 $2,000,000Active9.23 Acres
$2,000,000Active9.23 Acres45 Circle Dr, ROBBINSVILLE, NJ 08691
MLS# NJME2063360Listed by: RE/MAX AT HOME - New
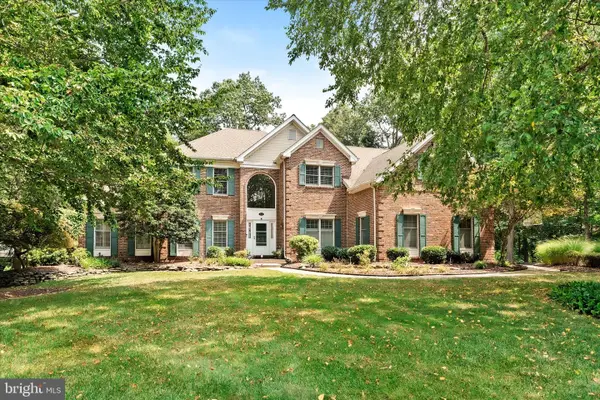 $1,250,000Active4 beds 4 baths3,613 sq. ft.
$1,250,000Active4 beds 4 baths3,613 sq. ft.11 Pickering, ROBBINSVILLE, NJ 08691
MLS# NJME2063826Listed by: KELLER WILLIAMS PREMIER - New
 $789,000Active4 beds 3 baths2,236 sq. ft.
$789,000Active4 beds 3 baths2,236 sq. ft.5 Violet Ln, ROBBINSVILLE, NJ 08691
MLS# NJME2063732Listed by: COLDWELL BANKER RESIDENTIAL BROKERAGE - PRINCETON  $389,900Pending2 beds 2 baths1,045 sq. ft.
$389,900Pending2 beds 2 baths1,045 sq. ft.29 Stratton Ct, ROBBINSVILLE, NJ 08691
MLS# NJME2063662Listed by: BHHS FOX & ROACH - ROBBINSVILLE- New
 $640,000Active4 beds 3 baths1,895 sq. ft.
$640,000Active4 beds 3 baths1,895 sq. ft.10 Winterset Dr, TRENTON, NJ 08690
MLS# NJME2063502Listed by: COMPASS NEW JERSEY, LLC - PRINCETON
