28 Stanwyck Ct, Robbinsville, NJ 08691
Local realty services provided by:ERA Byrne Realty
28 Stanwyck Ct,Robbinsville, NJ 08691
$565,000
- 3 Beds
- 3 Baths
- 1,554 sq. ft.
- Townhouse
- Pending
Listed by: john a terebey
Office: exp realty, llc.
MLS#:NJME2069430
Source:BRIGHTMLS
Price summary
- Price:$565,000
- Price per sq. ft.:$363.58
- Monthly HOA dues:$155
About this home
Step into this impeccably updated townhome where timeless design meets modern living. This home offers both sophistication and warmth from the moment you enter. The main level greets you with an open-concept flow, featuring rich hardwood floors that lead through the foyer, living room, and dining area. The chef-inspired kitchen impresses with premium tile flooring, granite countertops, a bay window breakfast nook, and an extended breakfast bar - perfect for morning coffee or casual dining.
Upstairs, the primary suite provides a peaceful retreat with a spa-like ensuite bath, complete with dual granite vanities and a spacious walk-in closet. Two additional bedrooms and a second full bath offer ample space for family, guests, or a home office.
The fully finished lower level adds valuable flexibility, ideal for a media room, playroom, or gym, with generous storage options throughout.
Outside, enjoy a professionally landscaped, fenced backyard featuring a paver patio designed for effortless entertaining and relaxation.
Located in one of Robbinsville’s most sought-after communities, this home places you minutes from major commuter routes (train, road, and bus), top-rated schools, shopping, dining, and fitness centers—delivering the perfect blend of lifestyle and convenience.
Style, space & location. This home checks every box!
Contact an agent
Home facts
- Year built:1993
- Listing ID #:NJME2069430
- Added:54 day(s) ago
- Updated:January 08, 2026 at 08:34 AM
Rooms and interior
- Bedrooms:3
- Total bathrooms:3
- Full bathrooms:2
- Half bathrooms:1
- Living area:1,554 sq. ft.
Heating and cooling
- Cooling:Central A/C
- Heating:Forced Air, Natural Gas
Structure and exterior
- Roof:Pitched, Shingle
- Year built:1993
- Building area:1,554 sq. ft.
- Lot area:0.04 Acres
Utilities
- Water:Public
- Sewer:Public Sewer
Finances and disclosures
- Price:$565,000
- Price per sq. ft.:$363.58
- Tax amount:$9,996 (2025)
New listings near 28 Stanwyck Ct
- New
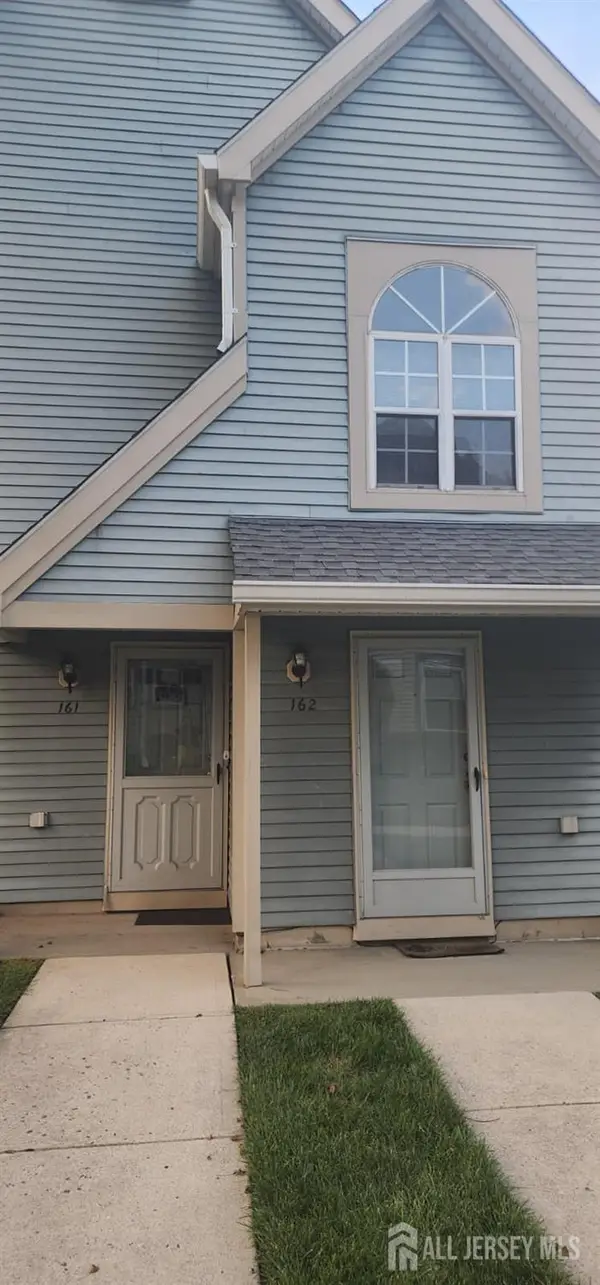 $341,900Active2 beds 1 baths1,100 sq. ft.
$341,900Active2 beds 1 baths1,100 sq. ft.-161 Andover Place, Robbinsville, NJ 08691
MLS# 2609065RListed by: BH HOMESERVICES FOX & ROACH - New
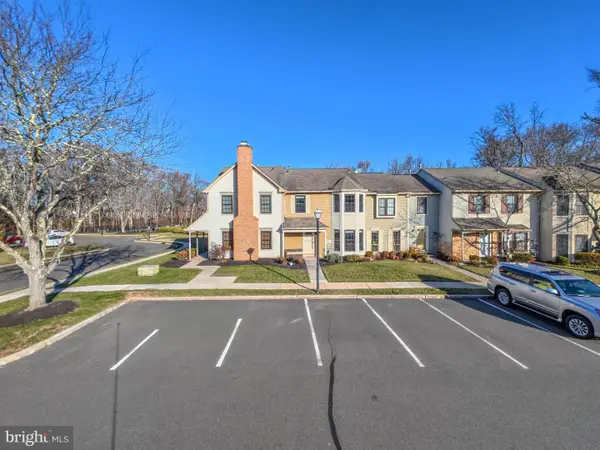 $459,900Active3 beds 3 baths1,432 sq. ft.
$459,900Active3 beds 3 baths1,432 sq. ft.18 Devon Ct, ROBBINSVILLE, NJ 08691
MLS# NJME2071188Listed by: HALO REALTY LLC - Open Sat, 12 to 3pmNew
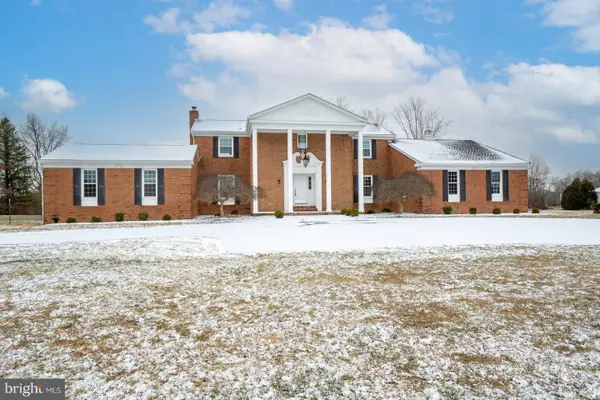 $1,699,000Active4 beds 4 baths3,658 sq. ft.
$1,699,000Active4 beds 4 baths3,658 sq. ft.150 Windsor Rd, ROBBINSVILLE, NJ 08691
MLS# NJME2071146Listed by: HUTCHINSON HOMES REAL ESTATE - New
 $1,299,999Active5 beds 3 baths4,182 sq. ft.
$1,299,999Active5 beds 3 baths4,182 sq. ft.163 Sharon Station Road, Robbinsville, NJ 08691
MLS# 22600161Listed by: TESLA REALTY GROUP, LLC - Open Sun, 1 to 3pmNew
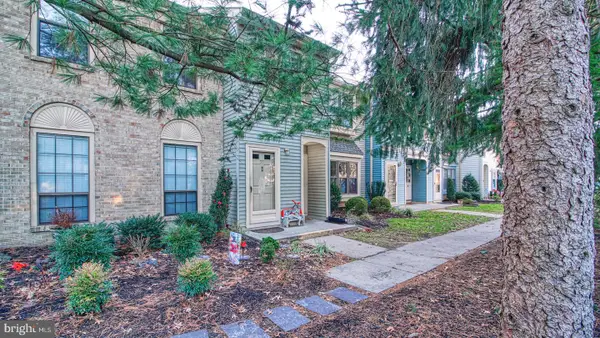 $375,000Active2 beds 2 baths1,125 sq. ft.
$375,000Active2 beds 2 baths1,125 sq. ft.78 Wyndham Pl, ROBBINSVILLE, NJ 08691
MLS# NJME2071126Listed by: KELLER WILLIAMS REALTY WEST MONMOUTH - New
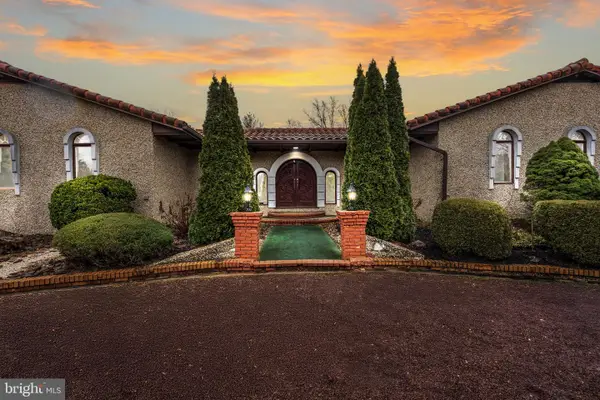 $850,000Active4 beds 4 baths4,572 sq. ft.
$850,000Active4 beds 4 baths4,572 sq. ft.9 Prestile Pl, ROBBINSVILLE, NJ 08691
MLS# NJME2071068Listed by: RE/MAX REALTY 9 - Open Sun, 1 to 3pmNew
 $375,000Active2 beds 2 baths1,125 sq. ft.
$375,000Active2 beds 2 baths1,125 sq. ft.78 Wyndham Place #129, Robbinsville, NJ 08691
MLS# 22537442Listed by: KELLER WILLIAMS REALTY WEST MONMOUTH 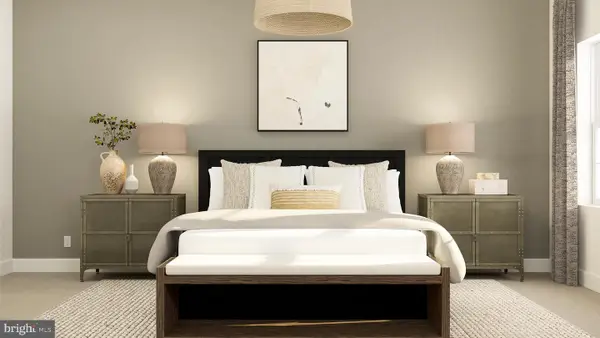 $683,890Pending3 beds 3 baths1,777 sq. ft.
$683,890Pending3 beds 3 baths1,777 sq. ft.38 Bennet Field Way, ROBBINSVILLE, NJ 08691
MLS# NJME2070118Listed by: LENNAR SALES CORP NEW JERSEY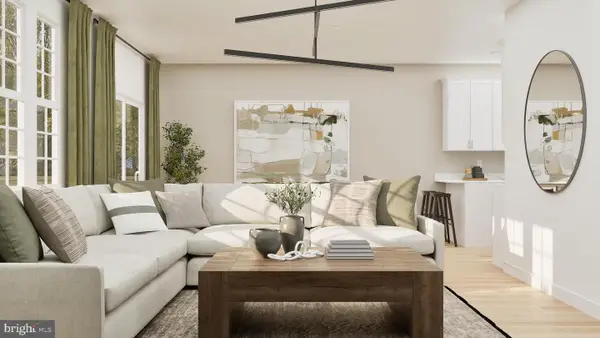 $581,815Active2 beds 4 baths1,510 sq. ft.
$581,815Active2 beds 4 baths1,510 sq. ft.32 Bennet Field Way, ROBBINSVILLE, NJ 08691
MLS# NJME2070122Listed by: LENNAR SALES CORP NEW JERSEY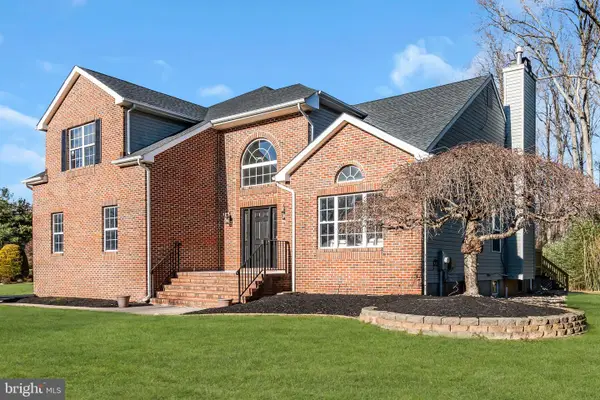 $1,199,900Pending4 beds 3 baths4,021 sq. ft.
$1,199,900Pending4 beds 3 baths4,021 sq. ft.23 Arnold Ln, ROBBINSVILLE, NJ 08691
MLS# NJME2070778Listed by: EXP REALTY, LLC
