4641 Crosswicks Hamilton Square Rd, Robbinsville, NJ 08691
Local realty services provided by:ERA Central Realty Group
4641 Crosswicks Hamilton Square Rd,Robbinsville, NJ 08691
$599,000
- 5 Beds
- 3 Baths
- 2,712 sq. ft.
- Single family
- Pending
Listed by:
- Mandee Russo(732) 427 - 3645ERA Central Realty Group
MLS#:NJME2065230
Source:BRIGHTMLS
Price summary
- Price:$599,000
- Price per sq. ft.:$220.87
About this home
Where preservation meets possibilities! Discover the perfect blend of protected residential charm and commercial potential with this unique mixed-use property set on just under 4 acres. Whether you're looking to run a business from home, expand your operations, or simply enjoy wide-open space with the flexibility to grow, this property offers unmatched versatility. At the heart of the property sits a large classic farmhouse full of character. Perfect for an owner-occupier or as a potential rental income source. Complementing the residence is a massive workshop, ideal for contractors, mechanics, or hobbyists alike in need of substantial space- offering high ceilings, a loading dock, and plenty of room for inventory storage, making it the perfect space for large-scale projects. An adjacent office building provides a solution for running a business onsite. Whether you need dedicated workspace, client meeting areas, small business headquarters, or potential additional rental income this building is designed for function. Don't miss this rare opportunity to own a property that works as hard as you do. This is strictly an as-is sale. Buyer responsible for all township inspection/certificates.
Contact an agent
Home facts
- Year built:1900
- Listing ID #:NJME2065230
- Added:97 day(s) ago
- Updated:December 25, 2025 at 08:30 AM
Rooms and interior
- Bedrooms:5
- Total bathrooms:3
- Full bathrooms:2
- Half bathrooms:1
- Living area:2,712 sq. ft.
Heating and cooling
- Cooling:Central A/C, Window Unit(s)
- Heating:Baseboard - Hot Water, Oil, Propane - Owned, Radiator
Structure and exterior
- Year built:1900
- Building area:2,712 sq. ft.
- Lot area:3.89 Acres
Utilities
- Water:Public
- Sewer:On Site Septic
Finances and disclosures
- Price:$599,000
- Price per sq. ft.:$220.87
- Tax amount:$14,617 (2024)
New listings near 4641 Crosswicks Hamilton Square Rd
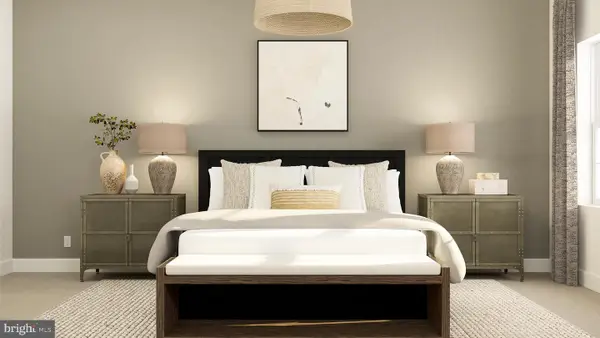 $683,890Pending3 beds 3 baths1,777 sq. ft.
$683,890Pending3 beds 3 baths1,777 sq. ft.38 Bennet Field Way, ROBBINSVILLE, NJ 08691
MLS# NJME2070118Listed by: LENNAR SALES CORP NEW JERSEY- New
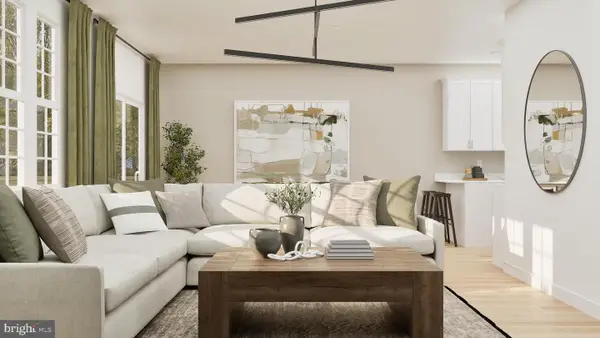 $579,815Active2 beds 4 baths1,510 sq. ft.
$579,815Active2 beds 4 baths1,510 sq. ft.32 Bennet Field Way, ROBBINSVILLE, NJ 08691
MLS# NJME2070122Listed by: LENNAR SALES CORP NEW JERSEY 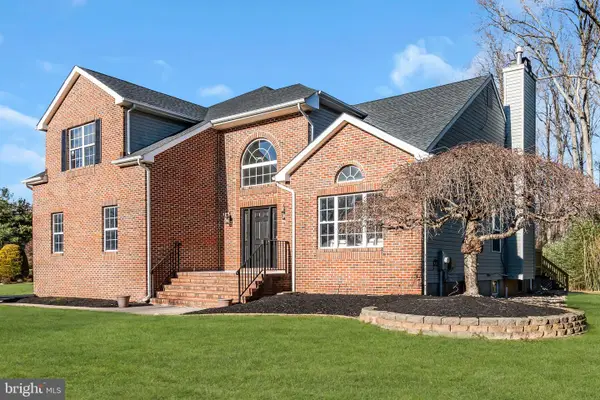 $1,199,900Pending4 beds 3 baths4,021 sq. ft.
$1,199,900Pending4 beds 3 baths4,021 sq. ft.23 Arnold Ln, ROBBINSVILLE, NJ 08691
MLS# NJME2070778Listed by: EXP REALTY, LLC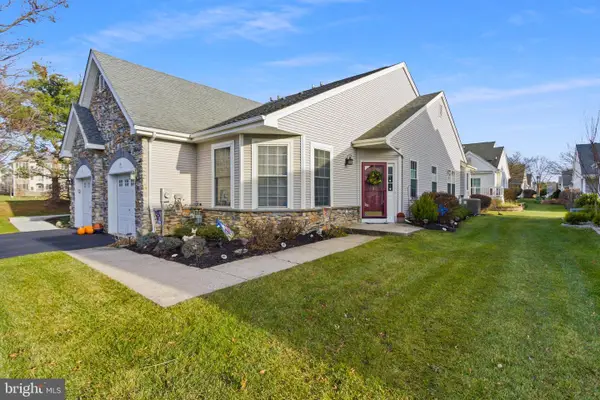 $397,000Active2 beds 2 baths1,271 sq. ft.
$397,000Active2 beds 2 baths1,271 sq. ft.143 Burholme Dr, HAMILTON, NJ 08691
MLS# NJME2070214Listed by: SMIRES & ASSOCIATES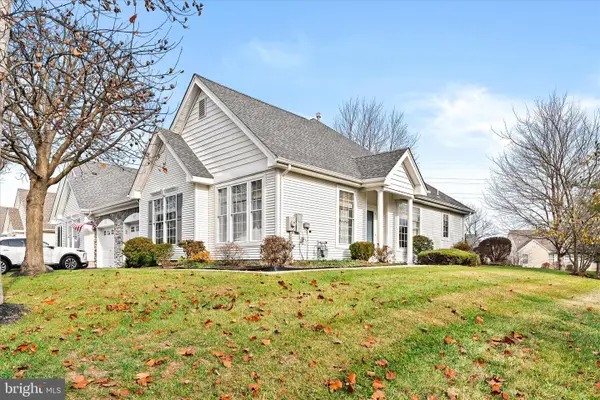 $445,000Active2 beds 2 baths1,418 sq. ft.
$445,000Active2 beds 2 baths1,418 sq. ft.207 Burholme Dr, HAMILTON, NJ 08691
MLS# NJME2066016Listed by: KELLER WILLIAMS PREMIER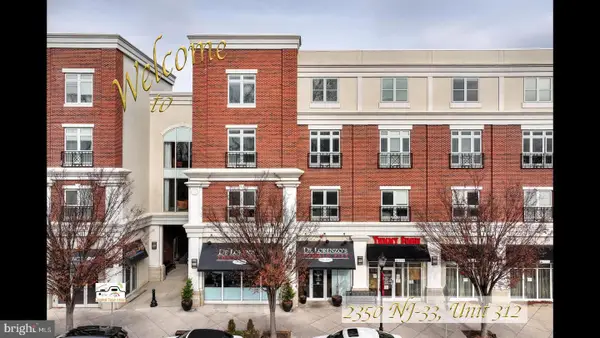 $395,000Active2 beds 2 baths1,590 sq. ft.
$395,000Active2 beds 2 baths1,590 sq. ft.2350 Route 33 #312, ROBBINSVILLE, NJ 08691
MLS# NJME2065880Listed by: KELLER WILLIAMS PREMIER $750,000Active7.42 Acres
$750,000Active7.42 Acres0 Yardville Allentown Rd - Rt 524, HAMILTON, NJ 08691
MLS# NJME2070052Listed by: KELLER WILLIAMS PREMIER $769,000Active4 beds 3 baths2,688 sq. ft.
$769,000Active4 beds 3 baths2,688 sq. ft.102 Burnet Cres, ROBBINSVILLE, NJ 08691
MLS# NJME2070080Listed by: TESLA REALTY GROUP LLC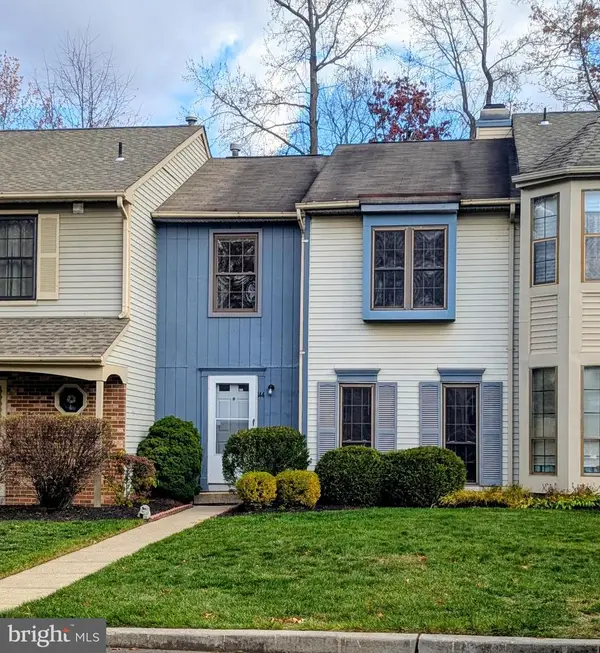 $368,900Active2 beds 2 baths1,192 sq. ft.
$368,900Active2 beds 2 baths1,192 sq. ft.144 Tynemouth Ct, ROBBINSVILLE, NJ 08691
MLS# NJME2069994Listed by: HUTCHINSON HOMES REAL ESTATE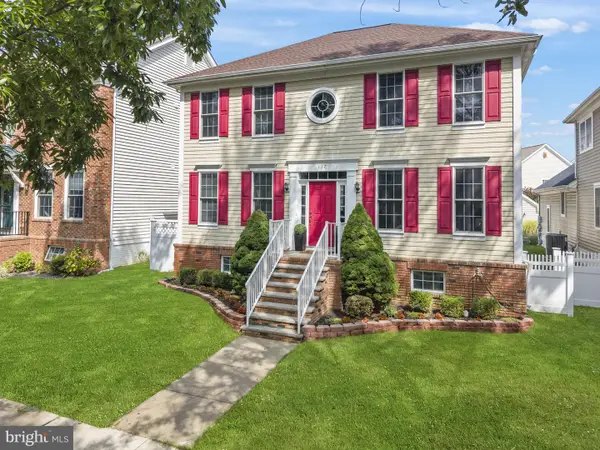 $869,900Active4 beds 3 baths2,479 sq. ft.
$869,900Active4 beds 3 baths2,479 sq. ft.117 George St, ROBBINSVILLE, NJ 08691
MLS# NJME2069992Listed by: WEICHERT REALTORS - PRINCETON
