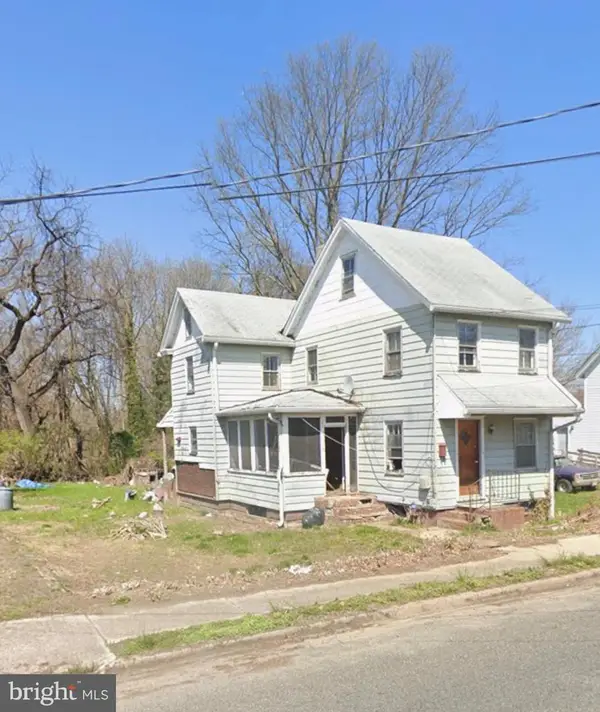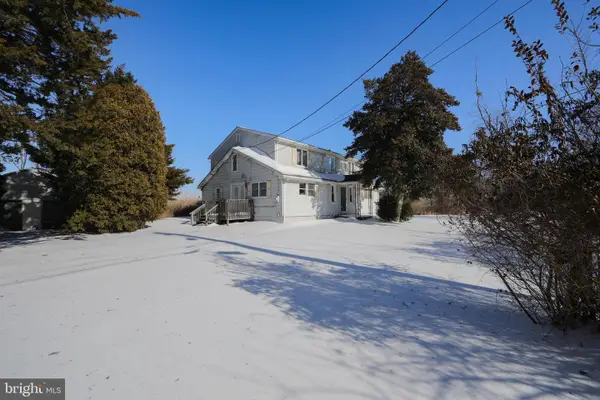40 Morning Side Dr, Salem, NJ 08079
Local realty services provided by:ERA Reed Realty, Inc.
40 Morning Side Dr,Salem, NJ 08079
$389,900
- 4 Beds
- 4 Baths
- 3,023 sq. ft.
- Single family
- Active
Listed by: nicole l donelson
Office: warner real estate & auction company
MLS#:NJSA2017138
Source:BRIGHTMLS
Price summary
- Price:$389,900
- Price per sq. ft.:$128.98
About this home
Don't miss this classic custom built home in Chestnut Terrace (new) across from the PSE&G Training Center. This home offers an in-law type living area with private entrance and full bathroom with shower stall. It also offers a huge 21 x 23 room that could be used as a game/play/movie room, workout room, or anything that you could imagine. Hardwood and Laminate flooring as well as wall to wall carpeting are throughout the home. Upstairs consists of 3 Bedrooms, 2 Full Baths and a Den/Office. The master bedroom offers a walk-in closet with a jetted tub as well as a shower. Kitchen was updated 2022 and features white cabinetry with black stainless steel appliances. Enjoy spending time in the cozy family room relaxing in front of the gas fireplace on long winter nights. Solar panels installed in 2023 which are leased and will transfer ownership. Large yard with an above ground pool right off rear deck with a 14 x 40 Garage as well as two sheds for storage. Close to Delaware Memorial Bridge, NJ Turnpike (Exit 1), I-295. Make your appointment today.
Contact an agent
Home facts
- Year built:2002
- Listing ID #:NJSA2017138
- Added:97 day(s) ago
- Updated:February 15, 2026 at 02:37 PM
Rooms and interior
- Bedrooms:4
- Total bathrooms:4
- Full bathrooms:3
- Half bathrooms:1
- Living area:3,023 sq. ft.
Heating and cooling
- Cooling:Central A/C
- Heating:Forced Air, Propane - Owned
Structure and exterior
- Roof:Pitched, Shingle
- Year built:2002
- Building area:3,023 sq. ft.
- Lot area:1.54 Acres
Schools
- High school:SALEM
Utilities
- Water:Public
- Sewer:Public Sewer
Finances and disclosures
- Price:$389,900
- Price per sq. ft.:$128.98
- Tax amount:$13,313 (2025)
New listings near 40 Morning Side Dr
- New
 $250,000Active5 beds 3 baths3,080 sq. ft.
$250,000Active5 beds 3 baths3,080 sq. ft.55 Market St, SALEM, NJ 08079
MLS# NJSA2017912Listed by: KELLER WILLIAMS REALTY - MARLTON - New
 $250,000Active3 beds 2 baths1,592 sq. ft.
$250,000Active3 beds 2 baths1,592 sq. ft.220 Johnson St, SALEM, NJ 08079
MLS# NJSA2017890Listed by: COLDWELL BANKER REALTY - New
 $149,900Active4 beds 2 baths1,382 sq. ft.
$149,900Active4 beds 2 baths1,382 sq. ft.297 Keasbey St, SALEM, NJ 08079
MLS# NJSA2017888Listed by: KELLER WILLIAMS CITY VIEWS - New
 $80,000Active3 beds 2 baths1,122 sq. ft.
$80,000Active3 beds 2 baths1,122 sq. ft.115 Eighth St, SALEM, NJ 08079
MLS# NJSA2017874Listed by: COMPASS NEW JERSEY, LLC - HADDON TOWNSHIP - New
 $179,900Active3 beds 1 baths1,646 sq. ft.
$179,900Active3 beds 1 baths1,646 sq. ft.37 Olive Street, SALEM, NJ 08079
MLS# NJSA2017842Listed by: TESLA REALTY GROUP LLC  $175,000Active3 beds 2 baths1,303 sq. ft.
$175,000Active3 beds 2 baths1,303 sq. ft.31 Eighth St, SALEM, NJ 08079
MLS# NJSA2017832Listed by: BETTER PROPERTY MANAGEMENT LLC $225,000Active3 beds 3 baths1,686 sq. ft.
$225,000Active3 beds 3 baths1,686 sq. ft.200 N Union St, SALEM, NJ 08079
MLS# NJSA2017738Listed by: SOCIETY $325,000Active4 beds 2 baths2,336 sq. ft.
$325,000Active4 beds 2 baths2,336 sq. ft.42 Tilbury Road, Salem, NJ 08079
MLS# 22602644Listed by: REAL BROKER, LLC $175,000Pending3 beds 2 baths2,560 sq. ft.
$175,000Pending3 beds 2 baths2,560 sq. ft.160 Sinnickson Landing Rd, SALEM, NJ 08079
MLS# NJSA2017802Listed by: KELLER WILLIAMS REALTY - WASHINGTON TOWNSHIP $144,900Active3 beds 2 baths1,280 sq. ft.
$144,900Active3 beds 2 baths1,280 sq. ft.176 Griffith St, SALEM, NJ 08079
MLS# NJSA2017306Listed by: EXIT HOMESTEAD REALTY PROFESSIONALS

