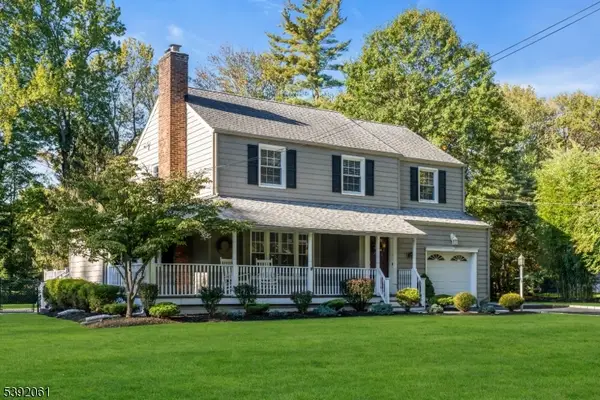10 Michael Ln, Scotch Plains, NJ 07076
Local realty services provided by:ERA Central Realty Group
10 Michael Ln,Scotch Plains Twp., NJ 07076
$2,400,000
- 6 Beds
- 7 Baths
- 6,500 sq. ft.
- Single family
- Pending
Listed by:anne weber
Office:coldwell banker realty
MLS#:3970311
Source:NJ_GSMLS
Price summary
- Price:$2,400,000
- Price per sq. ft.:$369.23
About this home
Welcome to a home where elegance meets heart an exquisite custom-built 6-bedroom residence nestled in one of the area's most coveted neighborhoods! A charming bluestone porch welcomes you into a sun-drenched two-story foyer, where soaring ceilings & designer details hint at the beauty within.The formal dining room is pure enchantment, with coffered ceilings, picture-frame moldings, & a butler's pantry adorned with wine storage, a beverage fridge, and custom cabinetry. The dream kitchen is the soul of the home, showcasing a dramatic waterfall quartz island, Thermador Home Connect appliances, walk-in pantry, and prep sink designed for both everyday living and inspired entertaining!Gather in the warm, stylish family room with its custom built-ins and striking black porcelain fireplace, or step through four-panel glass doors to the bluestone patio and fenced backyard an outdoor haven. A private office with glass barn doors adds a touch of modern charm.The first floor also features a serene guest suite, full bath, powder room, and a mudroom. Upstairs, the romantic primary suite beckons with a tray ceiling, sitting room, dual walk-ins, & a spa-like bath. Three more en-suite bedrooms & a spacious laundry room complete the level.The finished lower level offers endless possibilities rec room, dry bar, sixth bedroom, full bath. Timeless details Hardie Plank siding, Azek trim, oak floors, 3-zone HVAC, and Smart Home tech make this home unforgettable!!
Contact an agent
Home facts
- Year built:2025
- Listing ID #:3970311
- Added:134 day(s) ago
- Updated:October 21, 2025 at 08:42 AM
Rooms and interior
- Bedrooms:6
- Total bathrooms:7
- Full bathrooms:6
- Half bathrooms:1
- Living area:6,500 sq. ft.
Heating and cooling
- Cooling:3 Units, Central Air
- Heating:3 Units, Forced Hot Air
Structure and exterior
- Roof:Composition Shingle
- Year built:2025
- Building area:6,500 sq. ft.
- Lot area:0.73 Acres
Schools
- High school:SP Fanwood
- Middle school:Terrill MS
- Elementary school:Cole Elem
Utilities
- Water:Public Water, Water Charge Extra
- Sewer:Public Sewer, Sewer Charge Extra
Finances and disclosures
- Price:$2,400,000
- Price per sq. ft.:$369.23
- Tax amount:$20,005 (2024)
New listings near 10 Michael Ln
- Coming SoonOpen Sun, 1 to 3pm
 $575,000Coming Soon4 beds 3 baths
$575,000Coming Soon4 beds 3 baths352 Myrtle Ave, Scotch Plains Twp., NJ 07076
MLS# 3995391Listed by: COLDWELL BANKER REALTY - New
 $2,750,000Active6 beds 7 baths
$2,750,000Active6 beds 7 baths1191 Cooper Road, Scotch Plains Twp., NJ 07076
MLS# 3994655Listed by: WEICHERT REALTORS - New
 $799,999Active4 beds 3 baths2,100 sq. ft.
$799,999Active4 beds 3 baths2,100 sq. ft.417 Victor St, Scotch Plains Twp., NJ 07076
MLS# 3994387Listed by: NJ REAL ESTATE BOUTIQUE LLC - New
 $299,999Active0.07 Acres
$299,999Active0.07 Acres2588 Liberty Ave, Scotch Plains Twp., NJ 07076
MLS# 3994194Listed by: CENTURY 21 REAL ESTATE GROUP - New
 Listed by ERA$569,900Active2 beds 4 baths
Listed by ERA$569,900Active2 beds 4 baths26 Riga Ct, Scotch Plains Twp., NJ 07076
MLS# 3994126Listed by: ERA SUBURB REALTY - New
 $549,000Active2 beds 4 baths
$549,000Active2 beds 4 baths709 Donato Cir #709, Scotch Plains Twp., NJ 07076
MLS# 3994141Listed by: BROWN HARRIS STEVENS NEW JERSEY - New
 $1,299,000Active4 beds 3 baths
$1,299,000Active4 beds 3 baths49 Highlander Dr, Scotch Plains Twp., NJ 07076
MLS# 3993869Listed by: COLDWELL BANKER REALTY - Open Sun, 12 to 2pmNew
 $1,099,000Active4 beds 4 baths3,272 sq. ft.
$1,099,000Active4 beds 4 baths3,272 sq. ft.2 Dutch Ln, Scotch Plains Twp., NJ 07076
MLS# 3993709Listed by: DAUNNO REALTY SERVICES LLC  $1,098,000Pending4 beds 3 baths
$1,098,000Pending4 beds 3 baths2 Brookside Ct, Scotch Plains Twp., NJ 07076
MLS# 3993488Listed by: COLDWELL BANKER REALTY $1,100,000Active5 beds 3 baths
$1,100,000Active5 beds 3 baths1232 Sunnyfield Ln, Scotch Plains Twp., NJ 07076
MLS# 3993262Listed by: COLDWELL BANKER REALTY
