1105 Raritan Rd, Scotch Plains Twp., NJ 07076
Local realty services provided by:ERA Queen City Realty

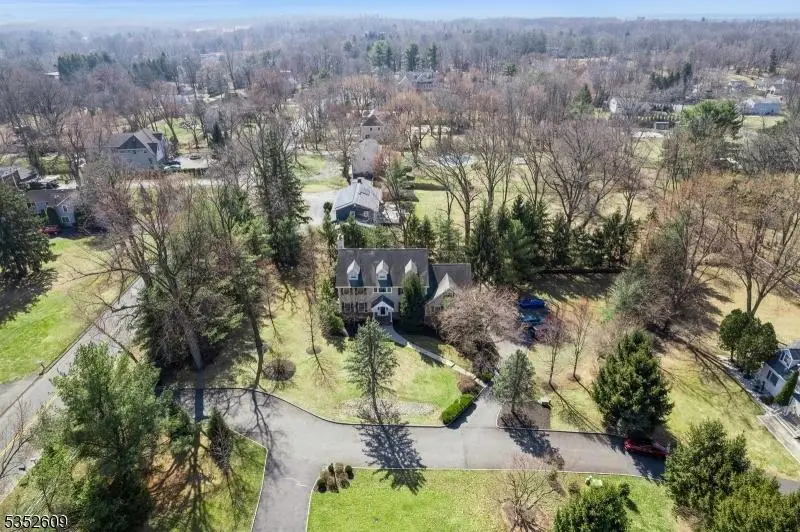

1105 Raritan Rd,Scotch Plains Twp., NJ 07076
$1,225,000
- 5 Beds
- 3 Baths
- 3,730 sq. ft.
- Single family
- Pending
Listed by:stephanie mahon
Office:compass new jersey, llc.
MLS#:3958295
Source:NJ_GSMLS
Price summary
- Price:$1,225,000
- Price per sq. ft.:$328.42
About this home
Nestled on a serene, private road with only two other residences, this elegant 5-bedroom, 3-bath colonial offers an unparalleled blend of sophistication and comfort. Custom millwork and upscale finishes are abundant throughout, with a classic layout perfect for comfortable daily living. Step into the grand foyer with cathedral height ceilings, flanked by a formal living room and dining room. The eat-in kitchen, equipped with top-of-the-line Wolf and Sub-Zero appliances, seamlessly flows into the inviting family room creating an ideal space for relaxed living and entertaining. Sliding French doors lead from the kitchen onto the expansive Trex deck, where you can enjoy views of your private backyard complete with a charming gazebo, meticulously designed landscaping and custom lighting. Capping off the first floor is the laundry room, full bathroom, a guest bedroom and a media room complete with a dry bar and theater seating for movie nights. On the second level you'll find four generously sized bedrooms and two full baths including a large primary suite with a walk-in closet and sitting room. The walk-out lower level offers additional living space, perfect for a home gym or recreational area. For car enthusiasts, the 3-car garage provides ample storage and convenience. Experience easy, comfortable living with the privacy and peacefulness of this elegant home. come see for yourself.
Contact an agent
Home facts
- Year built:1996
- Listing Id #:3958295
- Added:113 day(s) ago
- Updated:August 13, 2025 at 08:35 AM
Rooms and interior
- Bedrooms:5
- Total bathrooms:3
- Full bathrooms:3
- Living area:3,730 sq. ft.
Heating and cooling
- Cooling:Central Air, Multi-Zone Cooling
- Heating:Forced Hot Air, Multi-Zone
Structure and exterior
- Roof:Asphalt Shingle
- Year built:1996
- Building area:3,730 sq. ft.
- Lot area:0.81 Acres
Schools
- High school:SP Fanwood
- Middle school:Terrill MS
- Elementary school:J. Ackerman
Utilities
- Water:Public Water
- Sewer:Public Sewer
Finances and disclosures
- Price:$1,225,000
- Price per sq. ft.:$328.42
- Tax amount:$26,678 (2024)
New listings near 1105 Raritan Rd
- New
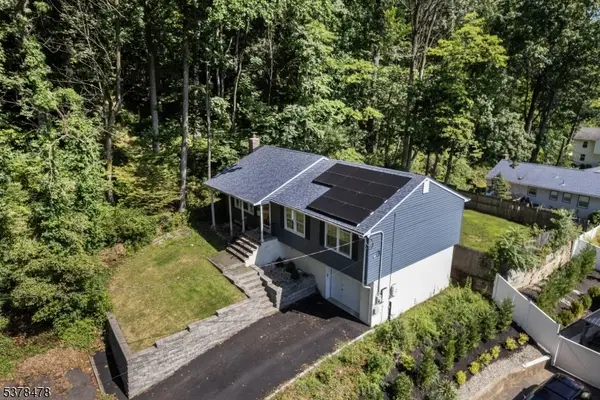 $729,900Active4 beds 3 baths
$729,900Active4 beds 3 baths175 Mountainview Ave, Scotch Plains Twp., NJ 07076
MLS# 3981231Listed by: VORO NJ LLC - Coming SoonOpen Sat, 1 to 3pm
 $475,000Coming Soon4 beds 2 baths
$475,000Coming Soon4 beds 2 baths-318 Hunter Avenue, Scotch Plains, NJ 07076
MLS# 2602354RListed by: RE/MAX 1ST ADVANTAGE - Open Sat, 11am to 2pmNew
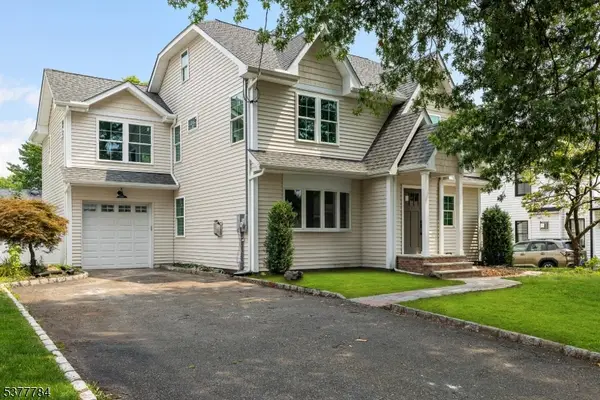 $1,595,000Active6 beds 5 baths
$1,595,000Active6 beds 5 baths2314 Longfellow Ave, Scotch Plains Twp., NJ 07076
MLS# 3980660Listed by: PRIME REAL ESTATE GROUP - Open Sun, 1 to 4pmNew
 $600,000Active2 beds 3 baths
$600,000Active2 beds 3 baths22 Harwich Ct, Scotch Plains Twp., NJ 07076
MLS# 3980678Listed by: WEICHERT REALTORS - Open Sun, 1 to 4pmNew
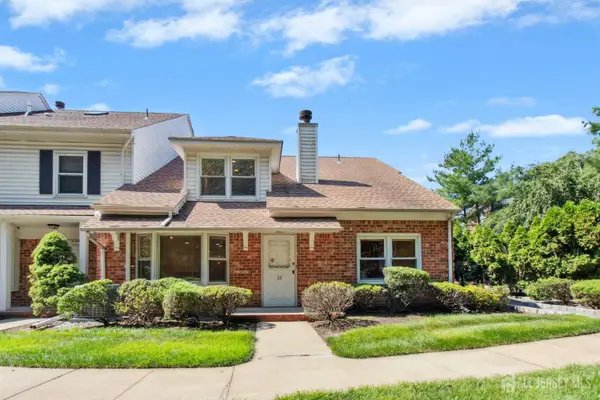 $600,000Active2 beds 3 baths
$600,000Active2 beds 3 baths-22 Harwich Court, Scotch Plains, NJ 07076
MLS# 2602308RListed by: WEICHERT CO REALTORS - New
 $799,000Active6 beds 3 baths
$799,000Active6 beds 3 baths2252 New York Ave, Scotch Plains Twp., NJ 07076
MLS# 3980382Listed by: KELLER WILLIAMS REALTY - New
 $809,222Active4 beds 3 baths2,646 sq. ft.
$809,222Active4 beds 3 baths2,646 sq. ft.213 Myrtle Ave, Scotch Plains Twp., NJ 07076
MLS# 3980325Listed by: PREMIUMONE REALTY - Open Sat, 1 to 3pmNew
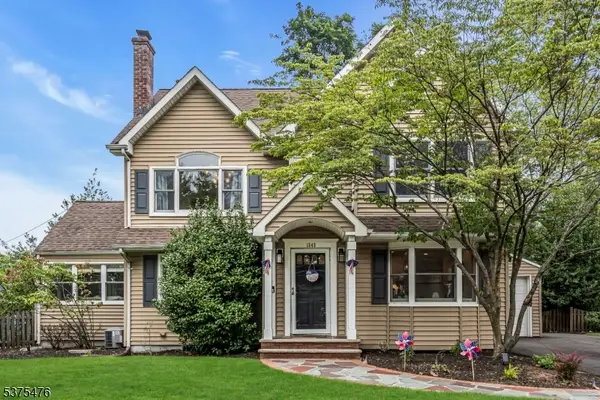 $975,000Active4 beds 2 baths
$975,000Active4 beds 2 baths1545 Martine Ave, Scotch Plains Twp., NJ 07076
MLS# 3980078Listed by: COLDWELL BANKER REALTY  $995,000Pending6 beds 4 baths
$995,000Pending6 beds 4 baths7 Short Hills Ln, Scotch Plains Twp., NJ 07076
MLS# 3979643Listed by: COLDWELL BANKER REALTY $655,000Active4 beds 2 baths
$655,000Active4 beds 2 baths2323 Belvedere Dr, Scotch Plains Twp., NJ 07076
MLS# 3978955Listed by: COLDWELL BANKER REALTY
