1251 Rahway Rd, Scotch Plains Twp., NJ 07076
Local realty services provided by:ERA Central Realty Group
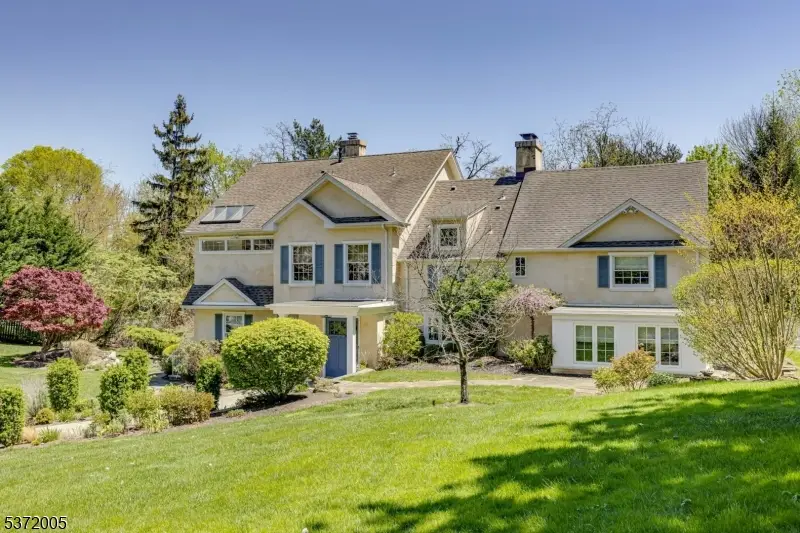

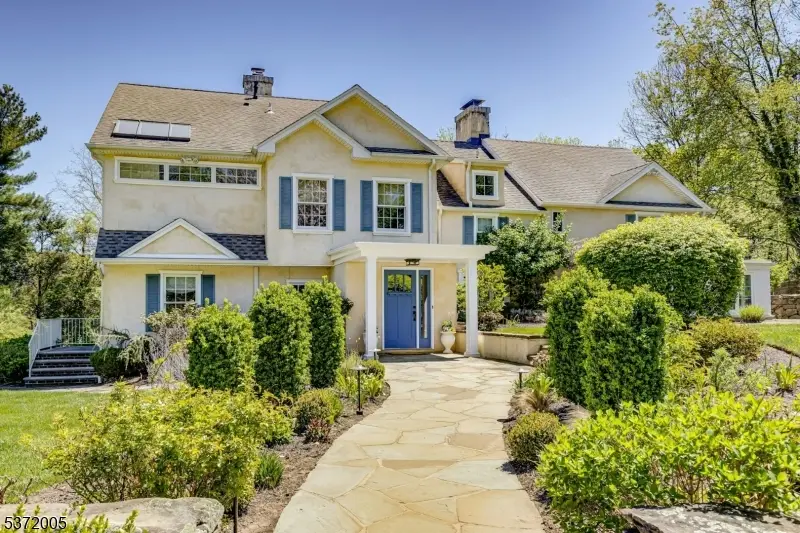
1251 Rahway Rd,Scotch Plains Twp., NJ 07076
$1,395,000
- 4 Beds
- 3 Baths
- - sq. ft.
- Single family
- Pending
Listed by:sherrie natko
Office:compass new jersey, llc.
MLS#:3975760
Source:NJ_GSMLS
Price summary
- Price:$1,395,000
About this home
Completely updated, this spectacular custom home offers an open flow with a fabulous farmhouse feel. Set on .92 acre of professionally landscaped property, complete with gated access lies a true oasis. Enjoy the vast yard, newer 3 car detached garage w/finished loft /office, stone patio, soothing waterfall, seasonal perennials, fenced garden & stellar outdoor entertaining spaces. Natural light pours in through abundant windows, French doors & 2nd floor skylights. White gourmet kitchen features top-of-the line SS appliances, custom cabinetry, designated wine refrigerator, hand-painted marble back splash, honed marble counter tops & extensive breakfast bar with hammered stainless steel sink. Enjoy radiant heated stone, tile & bamboo wooden floors, 2 gas fireplaces & many decorative touches. Travertine marble steps plus stone & plaster walls lead to the 2nd floor private spaces complete with interior balcony & screened porch access. Luxurious primary suite features a vast, spa-like bath & walk-in closet, 3 more bedrooms, another full bath, laundry room & direct access to walk-up attic. Spacious closets, attic, pantry, garage & loft provide for ample storage throughout. Tow-zone HVAC, tankless hot water heater, deer fence, security & irrigation systems are in place.
Contact an agent
Home facts
- Year built:1930
- Listing Id #:3975760
- Added:28 day(s) ago
- Updated:August 13, 2025 at 11:10 AM
Rooms and interior
- Bedrooms:4
- Total bathrooms:3
- Full bathrooms:3
Heating and cooling
- Cooling:2 Units, Central Air
- Heating:1 Unit, Radiant - Electric
Structure and exterior
- Roof:Asphalt Shingle
- Year built:1930
- Lot area:0.92 Acres
Schools
- High school:SP Fanwood
- Middle school:Terrill MS
- Elementary school:Cole Elem
Utilities
- Water:Public Water
- Sewer:Public Sewer
Finances and disclosures
- Price:$1,395,000
- Tax amount:$21,476 (2024)
New listings near 1251 Rahway Rd
- New
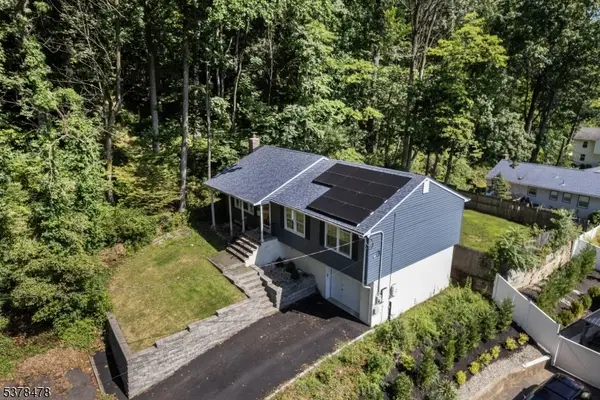 $729,900Active4 beds 3 baths
$729,900Active4 beds 3 baths175 Mountainview Ave, Scotch Plains Twp., NJ 07076
MLS# 3981231Listed by: VORO NJ LLC - Coming SoonOpen Sat, 1 to 3pm
 $475,000Coming Soon4 beds 2 baths
$475,000Coming Soon4 beds 2 baths-318 Hunter Avenue, Scotch Plains, NJ 07076
MLS# 2602354RListed by: RE/MAX 1ST ADVANTAGE - Open Sat, 11am to 2pmNew
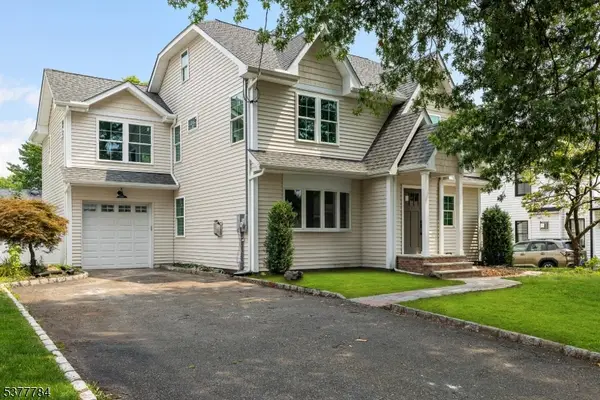 $1,595,000Active6 beds 5 baths
$1,595,000Active6 beds 5 baths2314 Longfellow Ave, Scotch Plains Twp., NJ 07076
MLS# 3980660Listed by: PRIME REAL ESTATE GROUP - Open Sun, 1 to 4pmNew
 $600,000Active2 beds 3 baths
$600,000Active2 beds 3 baths22 Harwich Ct, Scotch Plains Twp., NJ 07076
MLS# 3980678Listed by: WEICHERT REALTORS - Open Sun, 1 to 4pmNew
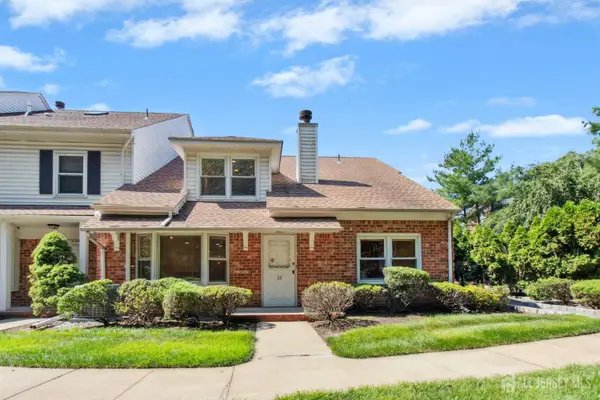 $600,000Active2 beds 3 baths
$600,000Active2 beds 3 baths-22 Harwich Court, Scotch Plains, NJ 07076
MLS# 2602308RListed by: WEICHERT CO REALTORS - New
 $799,000Active6 beds 3 baths
$799,000Active6 beds 3 baths2252 New York Ave, Scotch Plains Twp., NJ 07076
MLS# 3980382Listed by: KELLER WILLIAMS REALTY - New
 $809,222Active4 beds 3 baths2,646 sq. ft.
$809,222Active4 beds 3 baths2,646 sq. ft.213 Myrtle Ave, Scotch Plains Twp., NJ 07076
MLS# 3980325Listed by: PREMIUMONE REALTY - Open Sat, 1 to 3pmNew
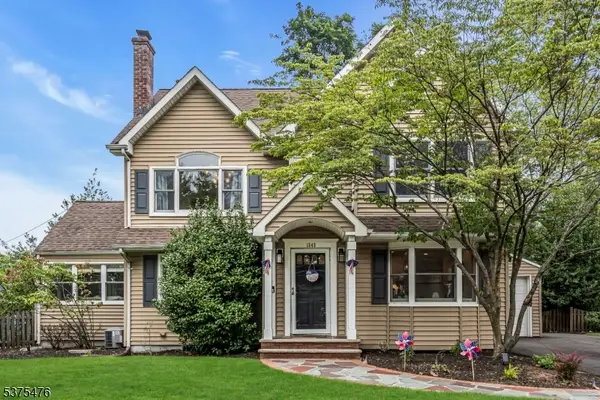 $975,000Active4 beds 2 baths
$975,000Active4 beds 2 baths1545 Martine Ave, Scotch Plains Twp., NJ 07076
MLS# 3980078Listed by: COLDWELL BANKER REALTY  $995,000Pending6 beds 4 baths
$995,000Pending6 beds 4 baths7 Short Hills Ln, Scotch Plains Twp., NJ 07076
MLS# 3979643Listed by: COLDWELL BANKER REALTY $655,000Active4 beds 2 baths
$655,000Active4 beds 2 baths2323 Belvedere Dr, Scotch Plains Twp., NJ 07076
MLS# 3978955Listed by: COLDWELL BANKER REALTY
