14 Greensview Dr, Scotch Plains Twp., NJ 07076
Local realty services provided by:ERA Queen City Realty
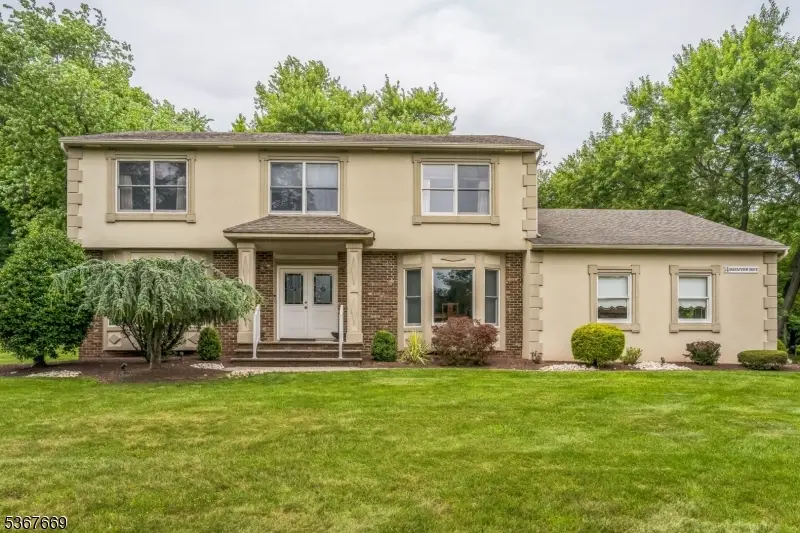
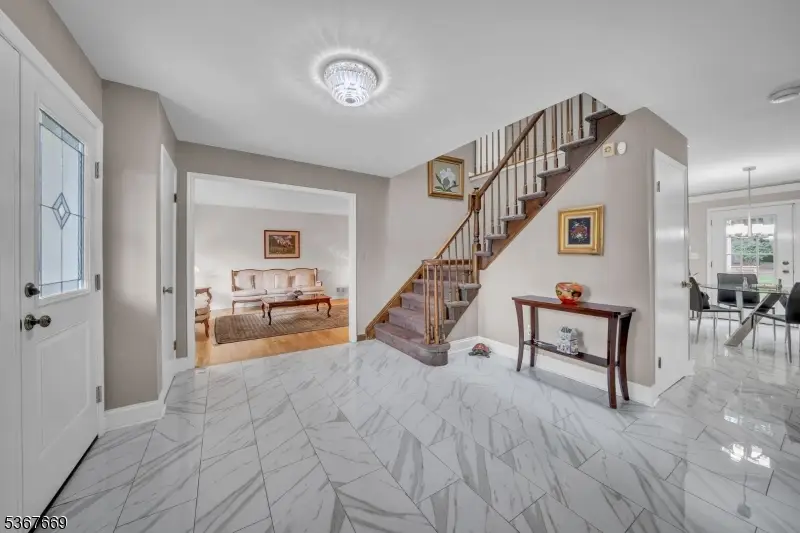
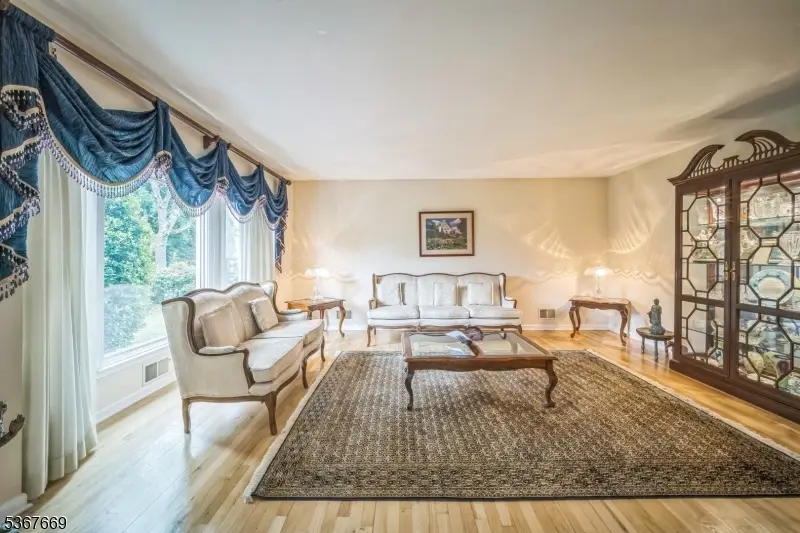
14 Greensview Dr,Scotch Plains Twp., NJ 07076
$1,149,000
- 5 Beds
- 3 Baths
- - sq. ft.
- Single family
- Pending
Listed by:ashok batra
Office:weichert realtors
MLS#:3972446
Source:NJ_GSMLS
Price summary
- Price:$1,149,000
About this home
A home on a beautiful corner lot, to live, entertain and work on a quite cul-de-sac street in most desirable section of Scotch Plains. Enter thru a large foyer with 2 coat closets into a custom kitchen with granite countertops and center island with cook top The house boasts a large great room with vaulted ceilings, a wood burning fireplace, and a surround sound system with additional speakers in kitchen, office and deck. The home has a large private office with access from outside .The house features composite deck with access thru French doors from the kitchen and the great room. A wonderful way to entertain both inside and outside. The upstairs has 4 bedrooms, featuring large master bedroom suite with a walk in closet, dressing room and renovated full bathroom. There is also a 5th bedroom on the first floor. A full unfinished basement offers endless possibilities. A MUST SEE HOME IN SCOTCH PLAINS.
Contact an agent
Home facts
- Year built:1981
- Listing Id #:3972446
- Added:45 day(s) ago
- Updated:August 13, 2025 at 11:42 AM
Rooms and interior
- Bedrooms:5
- Total bathrooms:3
- Full bathrooms:3
Heating and cooling
- Cooling:Ceiling Fan, Central Air, House Exhaust Fan, Multi-Zone Cooling
- Heating:Forced Hot Air, Multi-Zone
Structure and exterior
- Roof:Asphalt Shingle
- Year built:1981
- Lot area:0.75 Acres
Schools
- High school:SP Fanwood
- Middle school:Terrill MS
- Elementary school:Cole Elem
Utilities
- Water:Public Water
- Sewer:Public Sewer
Finances and disclosures
- Price:$1,149,000
- Tax amount:$25,571 (2024)
New listings near 14 Greensview Dr
- New
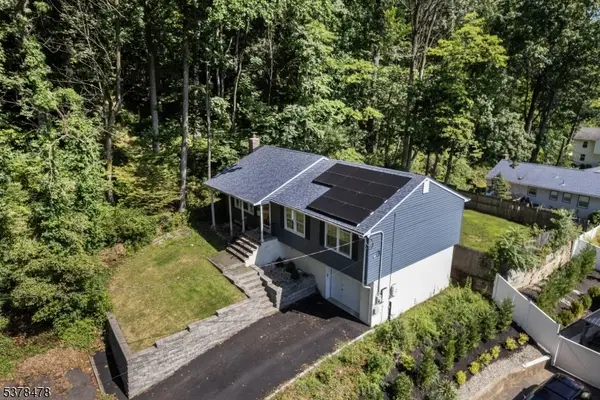 $729,900Active4 beds 3 baths
$729,900Active4 beds 3 baths175 Mountainview Ave, Scotch Plains Twp., NJ 07076
MLS# 3981231Listed by: VORO NJ LLC - Coming SoonOpen Sat, 1 to 3pm
 $475,000Coming Soon4 beds 2 baths
$475,000Coming Soon4 beds 2 baths-318 Hunter Avenue, Scotch Plains, NJ 07076
MLS# 2602354RListed by: RE/MAX 1ST ADVANTAGE - Open Sat, 11am to 2pmNew
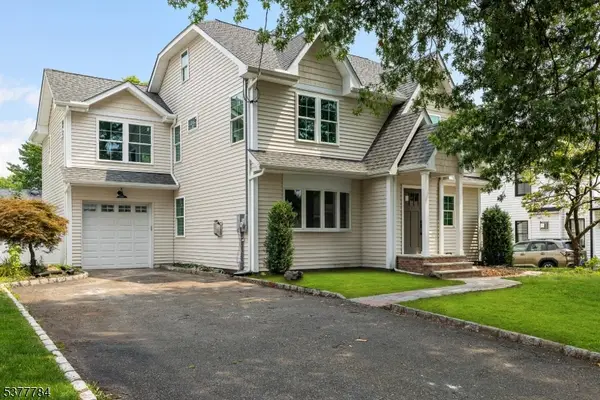 $1,595,000Active6 beds 5 baths
$1,595,000Active6 beds 5 baths2314 Longfellow Ave, Scotch Plains Twp., NJ 07076
MLS# 3980660Listed by: PRIME REAL ESTATE GROUP - Open Sun, 1 to 4pmNew
 $600,000Active2 beds 3 baths
$600,000Active2 beds 3 baths22 Harwich Ct, Scotch Plains Twp., NJ 07076
MLS# 3980678Listed by: WEICHERT REALTORS - Open Sun, 1 to 4pmNew
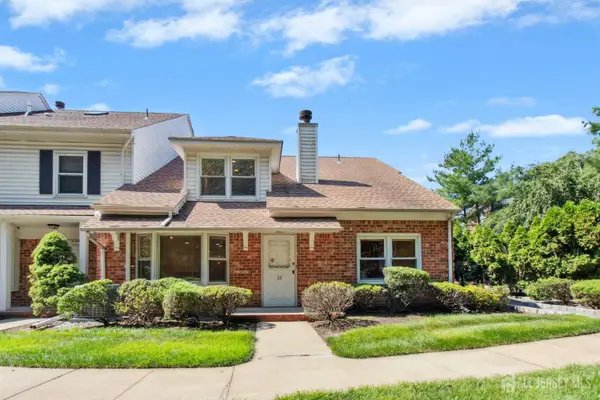 $600,000Active2 beds 3 baths
$600,000Active2 beds 3 baths-22 Harwich Court, Scotch Plains, NJ 07076
MLS# 2602308RListed by: WEICHERT CO REALTORS - New
 $799,000Active6 beds 3 baths
$799,000Active6 beds 3 baths2252 New York Ave, Scotch Plains Twp., NJ 07076
MLS# 3980382Listed by: KELLER WILLIAMS REALTY - New
 $809,222Active4 beds 3 baths2,646 sq. ft.
$809,222Active4 beds 3 baths2,646 sq. ft.213 Myrtle Ave, Scotch Plains Twp., NJ 07076
MLS# 3980325Listed by: PREMIUMONE REALTY - Open Sat, 1 to 3pmNew
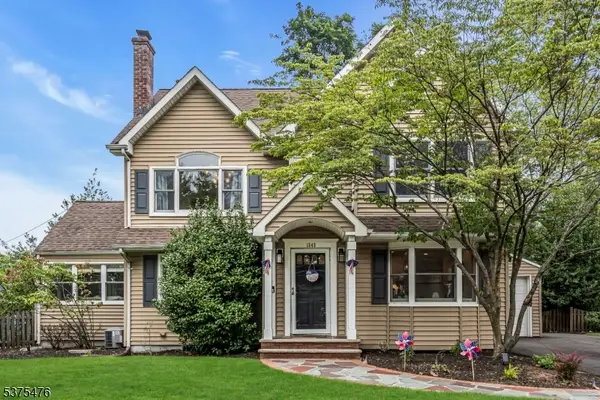 $975,000Active4 beds 2 baths
$975,000Active4 beds 2 baths1545 Martine Ave, Scotch Plains Twp., NJ 07076
MLS# 3980078Listed by: COLDWELL BANKER REALTY  $995,000Pending6 beds 4 baths
$995,000Pending6 beds 4 baths7 Short Hills Ln, Scotch Plains Twp., NJ 07076
MLS# 3979643Listed by: COLDWELL BANKER REALTY $655,000Active4 beds 2 baths
$655,000Active4 beds 2 baths2323 Belvedere Dr, Scotch Plains Twp., NJ 07076
MLS# 3978955Listed by: COLDWELL BANKER REALTY
