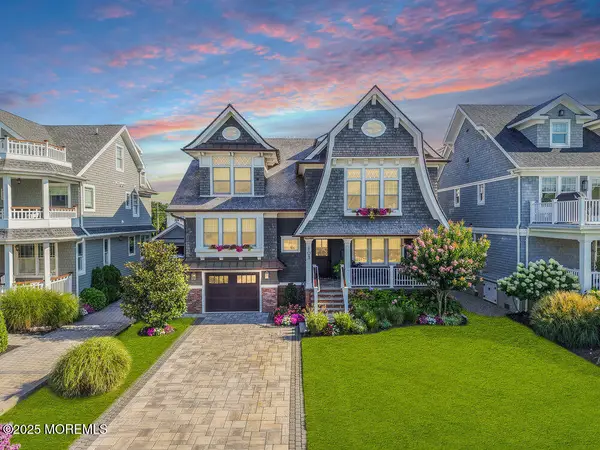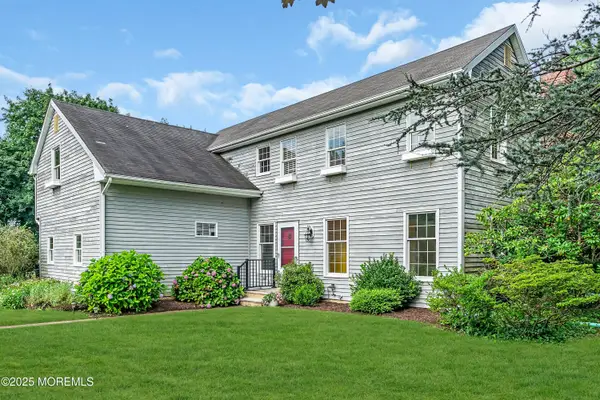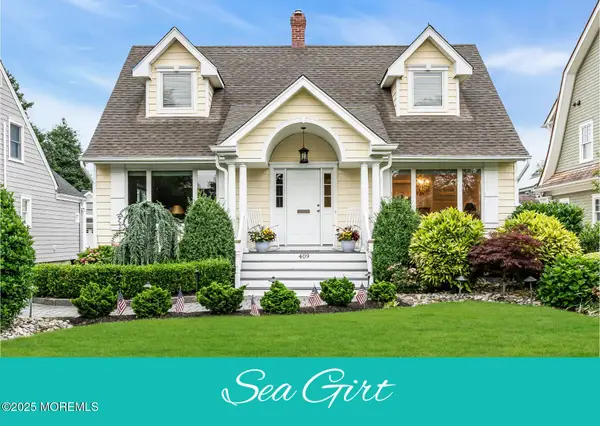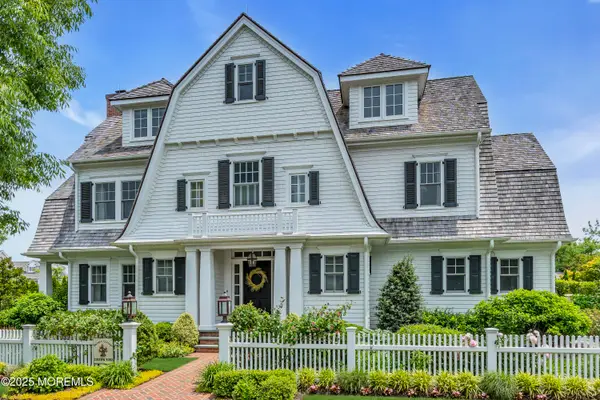106 Tarpon Drive, Sea Girt, NJ 08750
Local realty services provided by:ERA American Towne Realty



106 Tarpon Drive,Sea Girt, NJ 08750
$779,000
- 3 Beds
- 3 Baths
- 2,002 sq. ft.
- Condominium
- Pending
Listed by:edward james szumski
Office:berkshire hathaway homeservices fox & roach - spring lake
MLS#:22519611
Source:NJ_MOMLS
Price summary
- Price:$779,000
- Price per sq. ft.:$389.11
- Monthly HOA dues:$287
About this home
Rare offering in Ashford Manor for a spacious 2,000 +/- sq ft END UNIT w/ a peaceful and private scenery! You will love the entrance to your unit with immaculate landscaping and open space adding a wow factor to the end unit premium. This 3 Bedroom 2.5 bath is ready for immediate ownership and waiting for your finishing touches to personalize as you see fit. The kitchen features stainless steel appliances, slider off to your back deck w/ wooded views, double height ceiling in family room, hardwood floors in dining and more. The primary bedroom boasts 2 walk-in closets and a large ensuite bathroom w/ dual sinks, jacuzzi and shower. Other features include 1-car attached garage, 2nd floor laundry room, powder room and utility room. Enjoy the tennis courts, playground and more. This location is a quick trip to Sea Girt / Manasquan beaches and all the Jersey Shore hot spots including shopping/ restaurants, convenient commuter roads and more. Take action today and enjoy this townhome for years to come!
Contact an agent
Home facts
- Year built:1991
- Listing Id #:22519611
- Added:47 day(s) ago
- Updated:August 08, 2025 at 06:39 PM
Rooms and interior
- Bedrooms:3
- Total bathrooms:3
- Full bathrooms:2
- Half bathrooms:1
- Living area:2,002 sq. ft.
Heating and cooling
- Cooling:Central Air
- Heating:Forced Air, Natural Gas
Structure and exterior
- Roof:Shingle
- Year built:1991
- Building area:2,002 sq. ft.
- Lot area:0.03 Acres
Schools
- High school:Wall
- Middle school:Wall Intermediate
- Elementary school:Old Mill
Utilities
- Water:Public
- Sewer:Public Sewer
Finances and disclosures
- Price:$779,000
- Price per sq. ft.:$389.11
- Tax amount:$8,535 (2024)
New listings near 106 Tarpon Drive
- New
 $5,999,980Active5 beds 6 baths4,700 sq. ft.
$5,999,980Active5 beds 6 baths4,700 sq. ft.103 Seaside Place, Sea Girt, NJ 08750
MLS# 22524715Listed by: RE/MAX REVOLUTION  $765,000Active4 beds 3 baths2,140 sq. ft.
$765,000Active4 beds 3 baths2,140 sq. ft.142 Tarpon Drive, Sea Girt, NJ 08750
MLS# 22522980Listed by: WARD WIGHT SOTHEBY'S INTERNATIONAL REALTY $1,399,000Pending5 beds 3 baths2,714 sq. ft.
$1,399,000Pending5 beds 3 baths2,714 sq. ft.2171 Gregory Place, Sea Girt, NJ 08750
MLS# 22522633Listed by: DIANE TURTON, REALTORS-SPRING LAKE $3,499,000Active4 beds 2 baths2,129 sq. ft.
$3,499,000Active4 beds 2 baths2,129 sq. ft.504 Crescent Parkway, Sea Girt, NJ 08750
MLS# 22521292Listed by: WARD WIGHT SOTHEBY'S INTERNATIONAL REALTY $2,850,000Pending3 beds 3 baths
$2,850,000Pending3 beds 3 baths409 Brooklyn Boulevard, Sea Girt, NJ 08750
MLS# 22518280Listed by: DIANE TURTON, REALTORS-SEA GIRT $2,199,999Active3 beds 2 baths2,010 sq. ft.
$2,199,999Active3 beds 2 baths2,010 sq. ft.708 New York Boulevard, Sea Girt, NJ 08750
MLS# 22518147Listed by: C21/ DANSKIN REALTY $6,995,000Active7 beds 7 baths5,040 sq. ft.
$6,995,000Active7 beds 7 baths5,040 sq. ft.507 Crescent Parkway, Sea Girt, NJ 08750
MLS# 22517789Listed by: CHRISTIE'S INT'L RE GROUP $4,950,000Pending4 beds 4 baths3,251 sq. ft.
$4,950,000Pending4 beds 4 baths3,251 sq. ft.116 New York Boulevard, Sea Girt, NJ 08750
MLS# 22517361Listed by: WARD WIGHT SOTHEBY'S INTERNATIONAL REALTY $3,600,000Active0.11 Acres
$3,600,000Active0.11 Acres800 Fourth Avenue, Sea Girt, NJ 08750
MLS# 22517226Listed by: WARD WIGHT SOTHEBY'S INTERNATIONAL REALTY
