4001 Landis Ave, Sea Isle City, NJ 08243
Local realty services provided by:Mountain Realty ERA Powered
4001 Landis Ave,Sea Isle City, NJ 08243
$4,800,000
- 4 Beds
- - Baths
- 5,184 sq. ft.
- Multi-family
- Active
Listed by:francis mellace
Office:century 21 rauh & johns
MLS#:NJCM2005614
Source:BRIGHTMLS
Price summary
- Price:$4,800,000
- Price per sq. ft.:$925.93
About this home
Location: The properties consist of building on the corner of 4001 Landis and the home behind it at 28 40th St. This is arguably noted as the busiest corner in Sea Isle City. Currently the corner building hosts the Coastal Chop House, South Jersey new and Premier Steakhouse and 2 condos above, which is located Directly across from the famous Ocean Drive Restaurant and Bar. 40 St is also the main walk-up street to the public beach access. These Properties are one of if not the most prime location in all of Sea Isle City for both residential and commercial development. Plans have been approved for the demolition of 4001 Landis and 28 4th St. to combine the 2 lots and rebuild a new building that would house a 1st floor commercial redevelopment consisting of 1 main sit down restaurant and 6 walk up food vendor windows. The 2nd floor would consist of 6 units 5 being approximately 1260 Sq foot 2 story Condos and 1 commercial unit of the same size. Obviously a potential buyer may choose other options including continuing the existing uses of the buildings but these plans are approved and add significant value.
Current Project Approval:
The first floor must remain commercial. The second and third floors will consist of 5 condos (for residential use). Each unit is approx. 1260 Sq Ft. The sixth unit must also remain commercial, potentially for managing the property (e.g., HOA or similar). Pricing & Financials:
Asking Price: $4.8 million.
Anticipated Resale of Upper Units: Between $1.3M - $1.5M each for the condos. They do have ocean views. ROI $6.5 - $7.5M just in the resale condo's. Commercial Space: The seller is offering to buy back the commercial space (restaurants and 6 walk-up windows) as a shell, But there is also the option for the seller to complete their own build-outs, and sell the units or use and rentals. Anticipated rentals of the 6 approved walk up window food spots at between $60,000 to $75,000 each per season and the sit down restaurant about $200,000 a season or you could explore different other plans more suitable to the buyers desirers. Obviously as an investor please do your own due diligence the figures we use are only estimates of rentals and would differ substantially especially if investors finish the units differently than the current plans project. This truly is a high-potential investment with a mix of commercial and residential use, and the location will certainly drive high interest.
Both Properties 4001 Landis Ave and 28 40th St will only be sold together as 1 sale. The listed value is for both properties and the transfer of the Municipality approved plans. Plans and Survey are in documents section. Property is being sold in combination with MLS #NJCM2005614 and NJCM2005212 and NJCM2005616
Contact an agent
Home facts
- Year built:1949
- Listing ID #:NJCM2005614
- Added:81 day(s) ago
- Updated:October 06, 2025 at 01:37 PM
Rooms and interior
- Bedrooms:4
- Living area:5,184 sq. ft.
Heating and cooling
- Cooling:Ceiling Fan(s), Central A/C
- Heating:Central, Natural Gas
Structure and exterior
- Roof:Asbestos Shingle, Flat
- Year built:1949
- Building area:5,184 sq. ft.
- Lot area:0.09 Acres
Utilities
- Water:Public
- Sewer:Public Sewer
Finances and disclosures
- Price:$4,800,000
- Price per sq. ft.:$925.93
- Tax amount:$8,818 (2024)
New listings near 4001 Landis Ave
- New
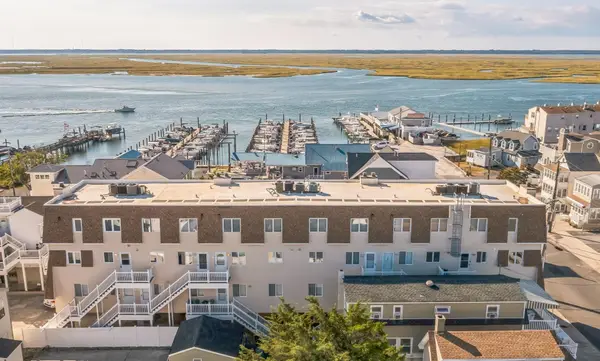 $579,000Active2 beds 1 baths
$579,000Active2 beds 1 baths221 87th Street, Sea Isle City, NJ 08243
MLS# 252947Listed by: MONIHAN REALTY, INC - New
 $1,625,000Active4 beds 3 baths2,450 sq. ft.
$1,625,000Active4 beds 3 baths2,450 sq. ft.210 E 81st St, SEA ISLE CITY, NJ 08243
MLS# NJCM2006088Listed by: LISTWITHFREEDOM.COM - New
 $2,849,000Active5 beds 4 baths
$2,849,000Active5 beds 4 baths7305 Pleasure Avenue, Sea Isle City, NJ 08243
MLS# 252902Listed by: RE/MAX AT THE SEA - New
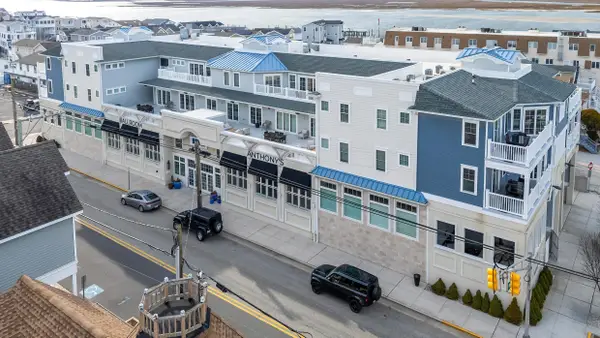 $1,129,000Active3 beds 3 baths1,477 sq. ft.
$1,129,000Active3 beds 3 baths1,477 sq. ft.8600 Landis Avenue, Sea Isle City, NJ 08243
MLS# 252858Listed by: LONG & FOSTER REAL ESTATE, INC SIC - New
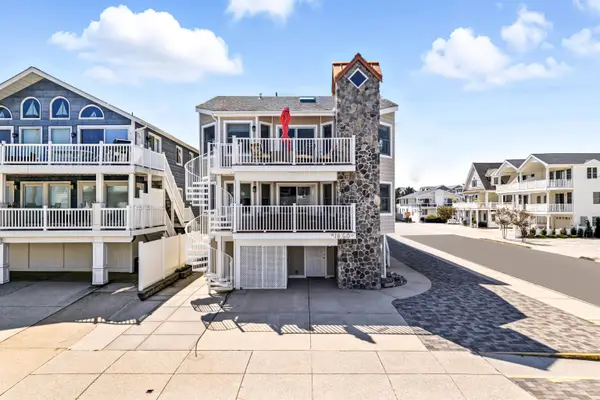 $2,100,000Active5 beds 3 baths
$2,100,000Active5 beds 3 baths18 60th Street, Sea Isle City, NJ 08243
MLS# 252856Listed by: KELLER WILLIAMS REALTY - MOORESTOWN  $639,000Active2 beds 1 baths627 sq. ft.
$639,000Active2 beds 1 baths627 sq. ft.3900 Pleasure Avenue, Sea Isle City, NJ 08243
MLS# 252811Listed by: SEA ISLE REALTY $1,599,000Active3 beds 3 baths
$1,599,000Active3 beds 3 baths6500 Central Ave #SOUTH, Sea Isle City, NJ 08243
MLS# 600624Listed by: LONG AND FOSTER REAL ESTATE INC-SEA ISLE CITY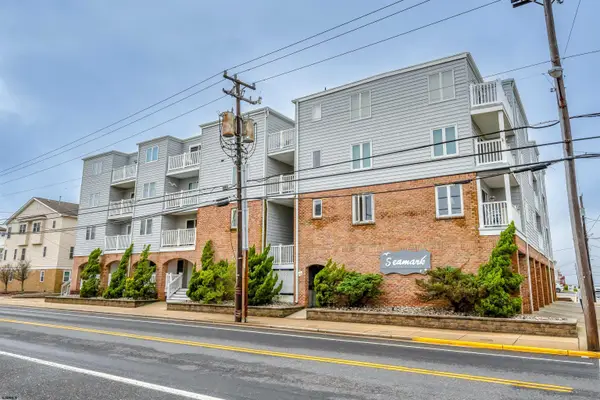 $830,000Active3 beds 2 baths
$830,000Active3 beds 2 baths3400 Landis Ave Ave #203, Sea Isle City, NJ 08243
MLS# 600636Listed by: CAPE RESORT REALTY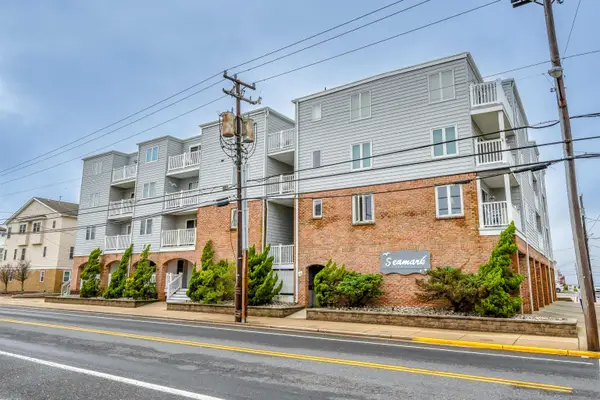 $830,000Active3 beds 2 baths1,055 sq. ft.
$830,000Active3 beds 2 baths1,055 sq. ft.3400 Landis Avenue, Sea Isle City, NJ 08243
MLS# 252768Listed by: CAPE RESORTS REALTY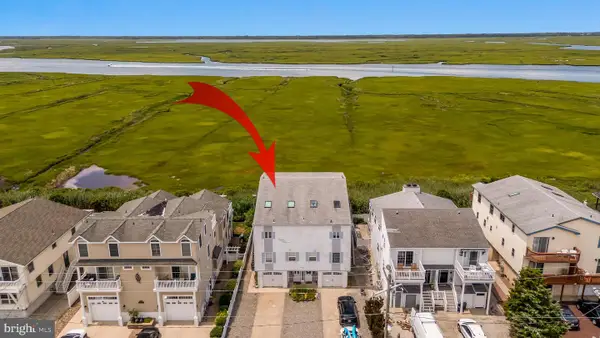 $1,599,000Active3 beds 2 baths1,900 sq. ft.
$1,599,000Active3 beds 2 baths1,900 sq. ft.6500 Central Ave #south Unit, SEA ISLE CITY, NJ 08243
MLS# NJCM2005974Listed by: LONG & FOSTER REAL ESTATE, INC.
