1 Grenloch Ct, SEWELL, NJ 08080
Local realty services provided by:ERA Statewide Realty
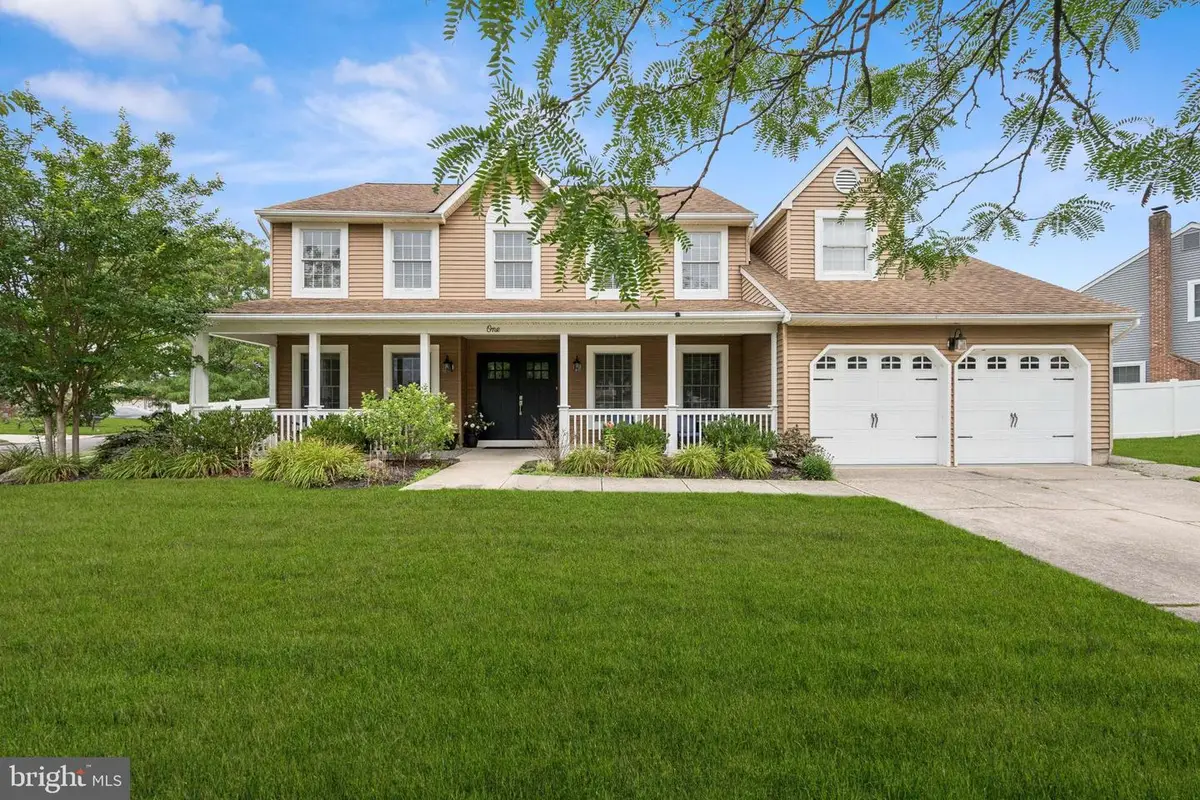
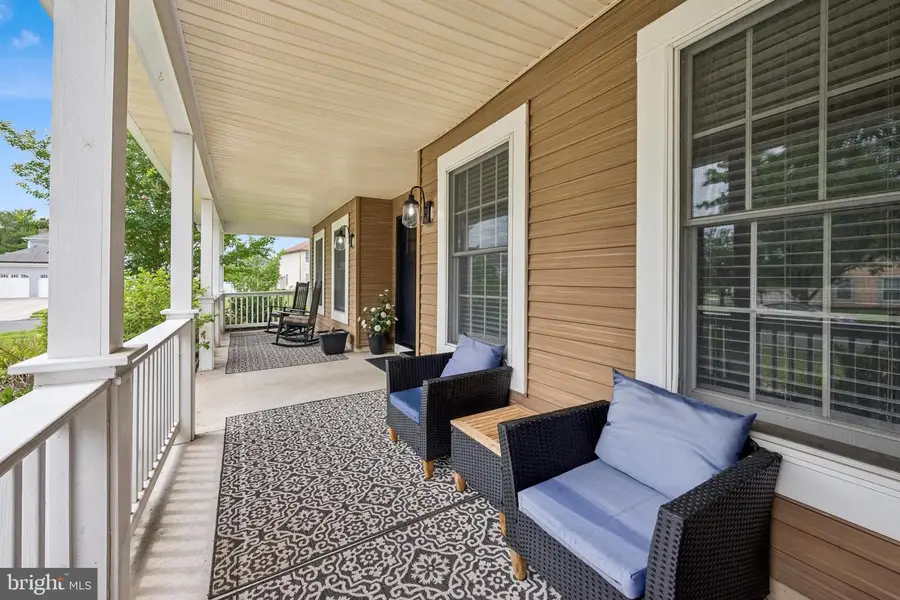

1 Grenloch Ct,SEWELL, NJ 08080
$499,000
- 4 Beds
- 3 Baths
- 2,596 sq. ft.
- Single family
- Pending
Listed by:lori m wade
Office:weichert realtors - moorestown
MLS#:NJGL2059846
Source:BRIGHTMLS
Price summary
- Price:$499,000
- Price per sq. ft.:$192.22
About this home
Located in the sought-after community of Heritage Valley, this charming 2500+ sqft farmhouse-style home set on an oversized corner lot on a cul-de-sac offers the perfect blend of classic charm and modern convenience! As you approach the home, you are greeted by a welcoming front porch and lush landscaping. The newly installed gorgeous double front doors open into a spacious foyer with durable laminate flooring that flow thru most of the 1st floor. The 1st floor consists of a spacious living room and dining room with chair railing, expansive kitchen area with an abundance of cabinetry, granite countertops, stainless steel appliances, high hats, pantry closet and spacious kitchen nook with bay windows with views of the backyard. Laundry room with access to the oversized 2 car garage and an updated powder room are also off the kitchen. The kitchen nook is open to the cozy family room with a brick fireplace which has just been updated with a new gas line and a gas log insert. French doors off the family room lead you to a large screened in porch. Tons of outdoor space in the fully fenced in backyard with newer vinyl fencing to entertain or just relax, either in the screened-in porch or the large concrete patio.
Upstairs consists of 4 spacious bedrooms with ample closet space and an updated hall bath. Expansive primary bedroom with vaulted ceiling, separate sitting area and a beautiful ensuite bathroom with double vanity, soaking tub and separate shower which has been recently updated. There is also a large walk-in closet located off the ensuite bathroom! Other features of this wonderful home include newer heater, A/C and hot water heater(2018), newer garage doors, laminate flooring(2024), new gas oven(2024), new front porch railings(2022).
Located just minutes away from schools, shopping and major highways!
House is being sold as-is but seller will provide a one-year home warranty at closing with an accepted offer!
Residents enjoy access to excellent schools and essential public services, enhancing the quality of life. Experience the comfort of home in this delightful neighborhood, where community spirit thrives and every day feels like a retreat.
Contact an agent
Home facts
- Year built:1987
- Listing Id #:NJGL2059846
- Added:33 day(s) ago
- Updated:August 13, 2025 at 07:30 AM
Rooms and interior
- Bedrooms:4
- Total bathrooms:3
- Full bathrooms:2
- Half bathrooms:1
- Living area:2,596 sq. ft.
Heating and cooling
- Cooling:Central A/C
- Heating:90% Forced Air, Natural Gas
Structure and exterior
- Year built:1987
- Building area:2,596 sq. ft.
- Lot area:0.36 Acres
Schools
- High school:WASHINGTON TOWNSHIP
- Middle school:CHESTNUT RIDGE M.S.
- Elementary school:HURFFVILLE E.S.
Utilities
- Water:Public
- Sewer:Public Sewer
Finances and disclosures
- Price:$499,000
- Price per sq. ft.:$192.22
- Tax amount:$9,897 (2024)
New listings near 1 Grenloch Ct
- New
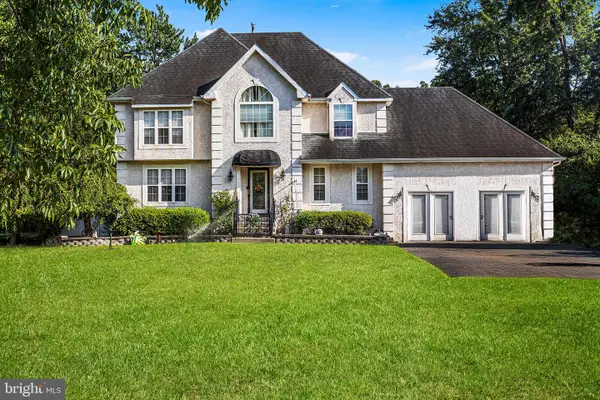 $535,000Active3 beds 3 baths2,432 sq. ft.
$535,000Active3 beds 3 baths2,432 sq. ft.412 Ganttown Rd, SEWELL, NJ 08080
MLS# NJGL2060962Listed by: REDFIN - Coming Soon
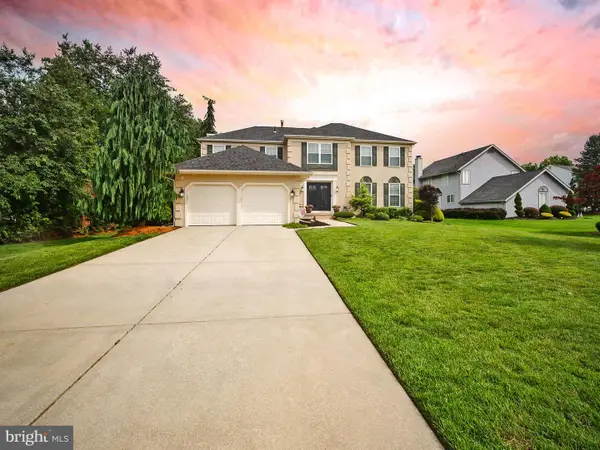 $729,000Coming Soon4 beds 3 baths
$729,000Coming Soon4 beds 3 baths25 Rickland Dr, SEWELL, NJ 08080
MLS# NJGL2061228Listed by: SOLEIL SOTHEBY'S INTERNATIONAL REALTY - Coming SoonOpen Sun, 1 to 4pm
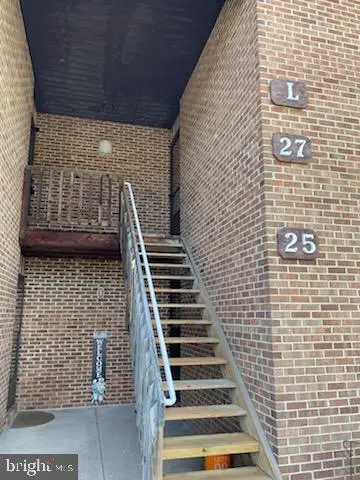 $250,000Coming Soon2 beds 2 baths
$250,000Coming Soon2 beds 2 baths27 Pickwick Pl, SEWELL, NJ 08080
MLS# NJGL2061204Listed by: CAPP REALTY - Open Fri, 5 to 7pmNew
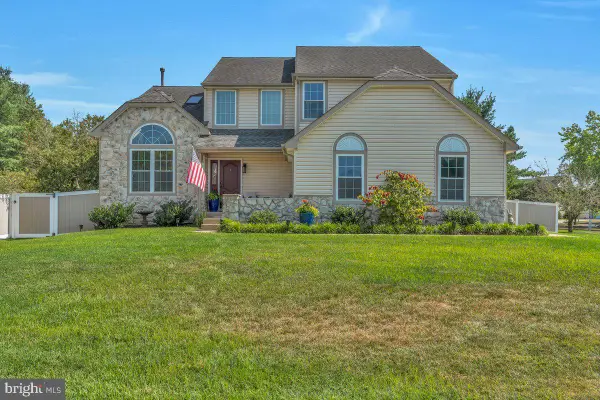 $525,000Active4 beds 3 baths2,275 sq. ft.
$525,000Active4 beds 3 baths2,275 sq. ft.2 Bridle Ln, SEWELL, NJ 08080
MLS# NJGL2061230Listed by: KELLER WILLIAMS REALTY - WASHINGTON TOWNSHIP - Open Sat, 1 to 3pmNew
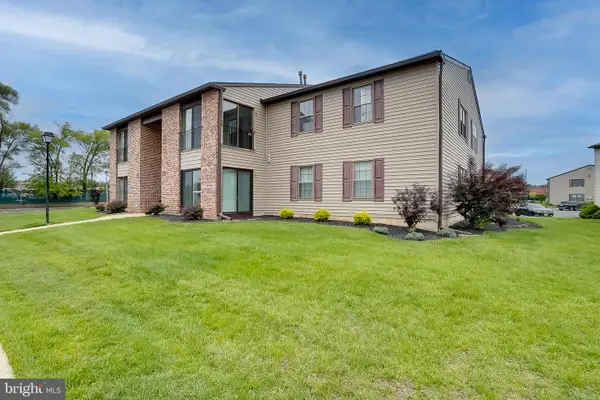 $249,999Active2 beds 2 baths1,180 sq. ft.
$249,999Active2 beds 2 baths1,180 sq. ft.18 Kent Pl, SEWELL, NJ 08080
MLS# NJGL2061238Listed by: EXP REALTY, LLC - New
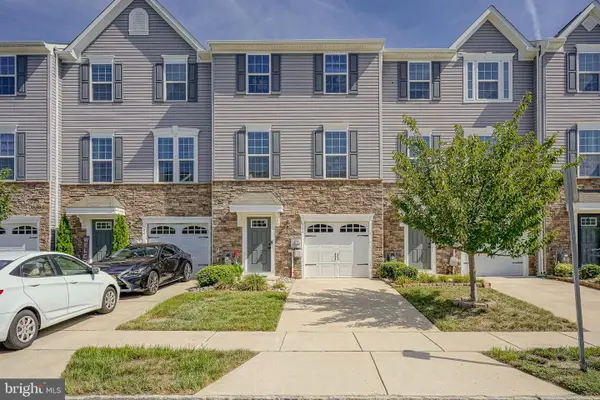 $399,900Active3 beds 3 baths1,720 sq. ft.
$399,900Active3 beds 3 baths1,720 sq. ft.106 Meridian Ln, SEWELL, NJ 08080
MLS# NJGL2061176Listed by: CENTURY 21 RAUH & JOHNS - Open Sat, 11am to 1pmNew
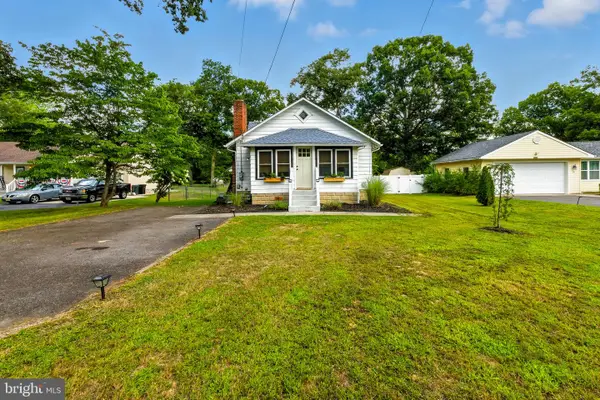 $299,900Active2 beds 1 baths1,092 sq. ft.
$299,900Active2 beds 1 baths1,092 sq. ft.14 Margaret Ave, SEWELL, NJ 08080
MLS# NJGL2060856Listed by: KELLER WILLIAMS REALTY - WASHINGTON TOWNSHIP - New
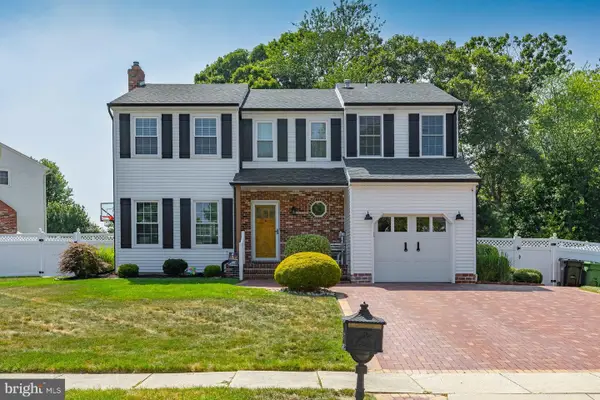 $550,000Active5 beds 4 baths2,136 sq. ft.
$550,000Active5 beds 4 baths2,136 sq. ft.9 Langley Dr, SEWELL, NJ 08080
MLS# NJGL2061162Listed by: BETTER HOMES AND GARDENS REAL ESTATE MATURO - Coming Soon
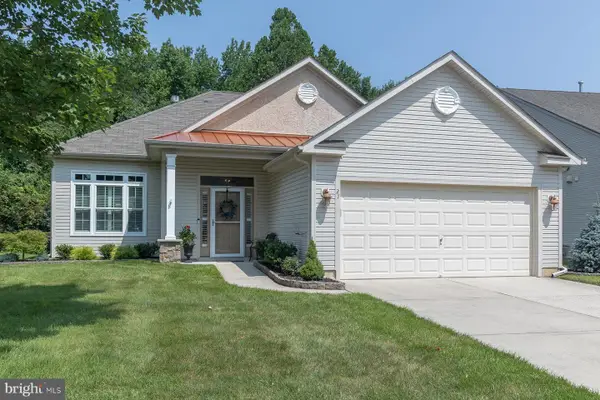 $499,900Coming Soon2 beds 2 baths
$499,900Coming Soon2 beds 2 baths27 Lavender Ct, SEWELL, NJ 08080
MLS# NJGL2061080Listed by: BHHS FOX & ROACH-VINELAND - Coming SoonOpen Sat, 10am to 12pm
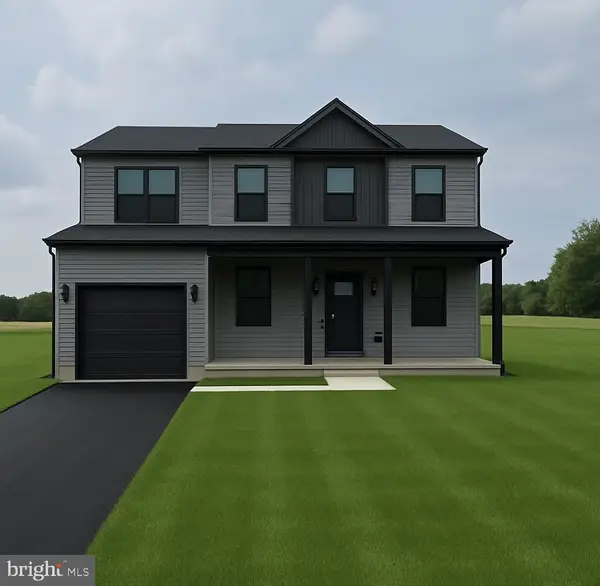 $525,000Coming Soon4 beds 3 baths
$525,000Coming Soon4 beds 3 baths41 Fleming Ave, SEWELL, NJ 08080
MLS# NJGL2061068Listed by: HOF REALTY

