136 Chapel Heights Rd, SEWELL, NJ 08080
Local realty services provided by:ERA Central Realty Group

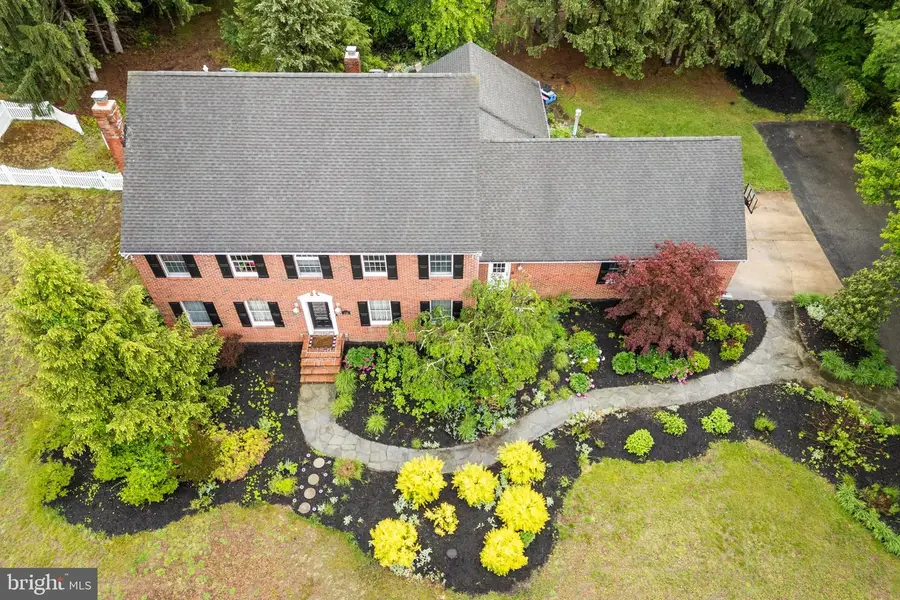
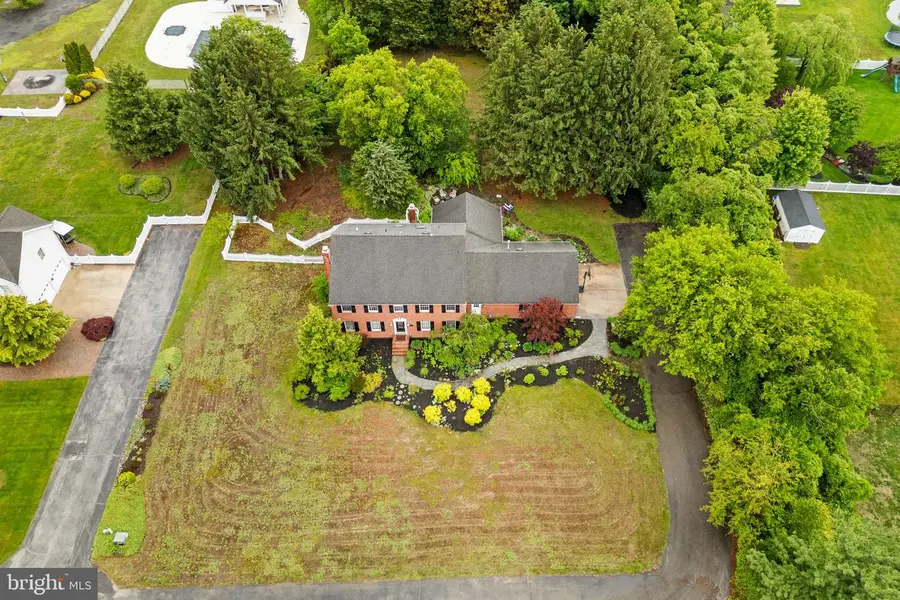
136 Chapel Heights Rd,SEWELL, NJ 08080
$699,900
- 4 Beds
- 4 Baths
- 3,894 sq. ft.
- Single family
- Pending
Listed by:teresa vandenberg
Office:bhhs fox & roach-washington-gloucester
MLS#:NJGL2057700
Source:BRIGHTMLS
Price summary
- Price:$699,900
- Price per sq. ft.:$179.74
About this home
DEADLINE FOR SHOWINGS AND OFFERS will be 6 PM ON SUNDAY 6/8. A rare and wonderful find in the heart of Washington Township! Nestled on 1.9+ acres at the end of Fox Chase’s private, tree-lined drive, sits this stately, custom-built, brick-front, colonial. Built in 1991 and featuring nearly 3,900 square feet of living space, this elegant 2-story home was designed to balance timeless style and modern convenience with a classic look and versatile floorplan that never seems to go out of fashion. With it’s sophisticated front façade accented by mature trees and landscaping, the home boasts attractive curb appeal. From the driveway, a Pennsylvania flagstone walkway lined with lush, manicured flower beds beckons guests toward the home’s front entrances. The two front entrances cater to both form and function, with the main door opening into the inviting, formal foyer, and the other into the casual and serviceable mudroom. Entrance through the formal foyer showcases the interior’s quintessential center hall colonial floorplan with the foyer hallway and staircase being flanked on opposing sides by the formal living room and dining room. French doors at the end of the foyer separate these “dressed-up” areas from the more relaxed and comfortable living areas including the family room with it’s cozy brick fireplace, the home office/study with built-in bookcases (could easily serve as a 5th bedroom), the main floor powder room, the large, eat-in kitchen with center island, and the stunning sunroom addition. Added in 2005, this huge sunroom features a soaring cathedral ceiling and banks of windows on all sides that fill the space with abundant natural light while providing picturesque views of the secluded backyard with it’s multi-level flagstone patio and custom-built koi pond. Bruce hardwood flooring is carried throughout these main floor living spaces with the exception of the kitchen and bath which both feature ceramic tile flooring. A doorway from the kitchen connects to the front-entry mudroom. This multi-functional transition space houses the laundry, food pantry, storage for daily essentials, and access to the 2-car garage. Heading upstairs from the foyer, the 2nd floor boasts the impressive owner’s suite that consists of a spacious bedroom with dual closets and a luxury, en-suite bathroom connected by a dressing area that includes a walk-in closet and dressing vanity. Three additional, spacious bedrooms and a full hall bathroom complete this upper level. Heading down to the finished basement, one will find even more living space suited to meet a variety of needs for an in-law suite, home gym, rec room, media center, gaming den, guest bedroom, or work space. In addition, this lower level features a full bathroom, a kitchenette and an unfinished storage area to stow all those seasonal items and extras. The list of amenities goes on and on. Come see for yourself all that this incredible hidden gem has to offer. Schedule your personal tour today.
Contact an agent
Home facts
- Year built:1991
- Listing Id #:NJGL2057700
- Added:86 day(s) ago
- Updated:August 15, 2025 at 07:30 AM
Rooms and interior
- Bedrooms:4
- Total bathrooms:4
- Full bathrooms:3
- Half bathrooms:1
- Living area:3,894 sq. ft.
Heating and cooling
- Cooling:Central A/C
- Heating:Forced Air, Natural Gas
Structure and exterior
- Roof:Shingle
- Year built:1991
- Building area:3,894 sq. ft.
- Lot area:1.93 Acres
Schools
- High school:WASHINGTON TWP. H.S.
Utilities
- Water:Public
- Sewer:Public Sewer
Finances and disclosures
- Price:$699,900
- Price per sq. ft.:$179.74
- Tax amount:$15,328 (2024)
New listings near 136 Chapel Heights Rd
- New
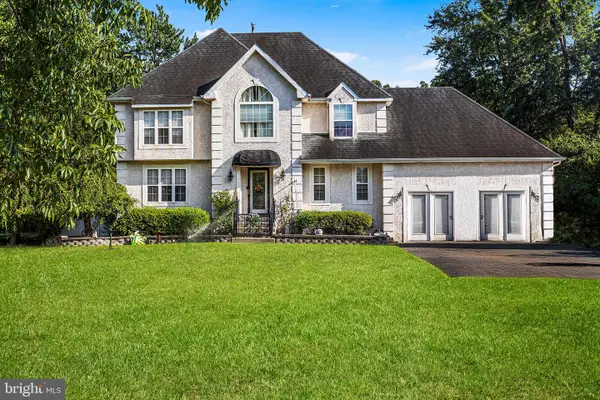 $535,000Active3 beds 3 baths2,432 sq. ft.
$535,000Active3 beds 3 baths2,432 sq. ft.412 Ganttown Rd, SEWELL, NJ 08080
MLS# NJGL2060962Listed by: REDFIN - Coming Soon
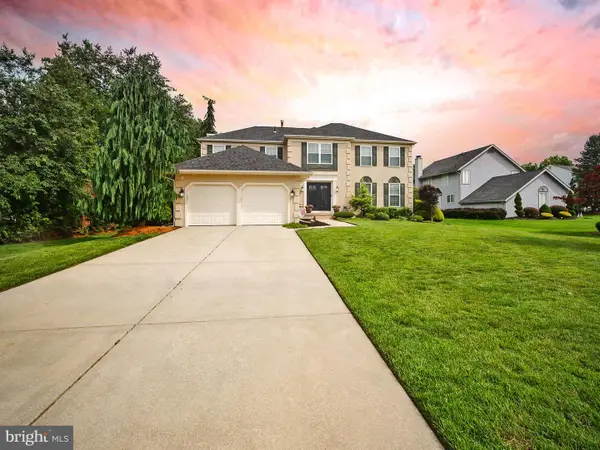 $729,000Coming Soon4 beds 3 baths
$729,000Coming Soon4 beds 3 baths25 Rickland Dr, SEWELL, NJ 08080
MLS# NJGL2061228Listed by: SOLEIL SOTHEBY'S INTERNATIONAL REALTY - Coming SoonOpen Sun, 1 to 4pm
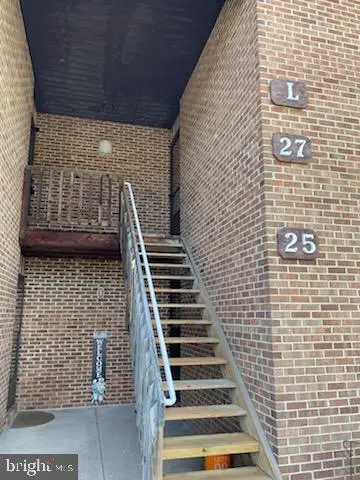 $250,000Coming Soon2 beds 2 baths
$250,000Coming Soon2 beds 2 baths27 Pickwick Pl, SEWELL, NJ 08080
MLS# NJGL2061204Listed by: CAPP REALTY - Open Fri, 5 to 7pmNew
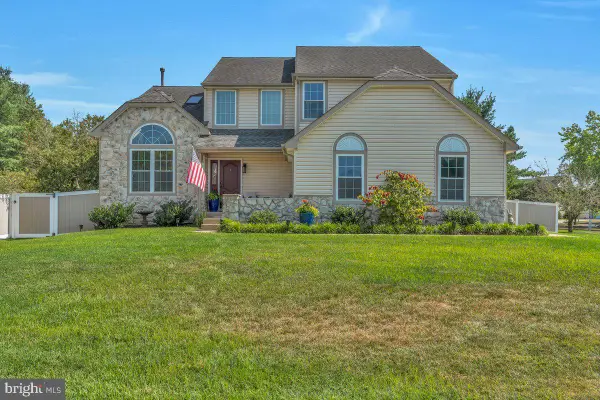 $525,000Active4 beds 3 baths2,275 sq. ft.
$525,000Active4 beds 3 baths2,275 sq. ft.2 Bridle Ln, SEWELL, NJ 08080
MLS# NJGL2061230Listed by: KELLER WILLIAMS REALTY - WASHINGTON TOWNSHIP - Open Sat, 1 to 3pmNew
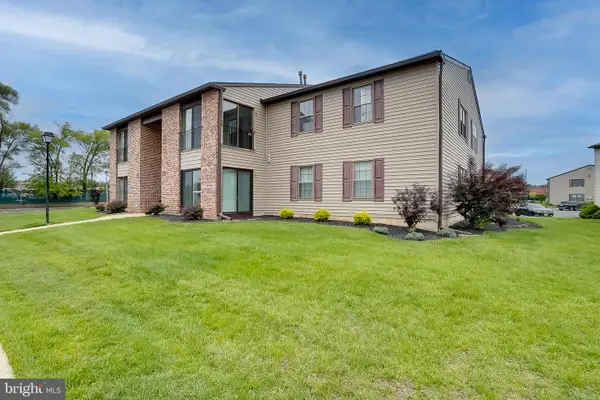 $249,999Active2 beds 2 baths1,180 sq. ft.
$249,999Active2 beds 2 baths1,180 sq. ft.18 Kent Pl, SEWELL, NJ 08080
MLS# NJGL2061238Listed by: EXP REALTY, LLC - New
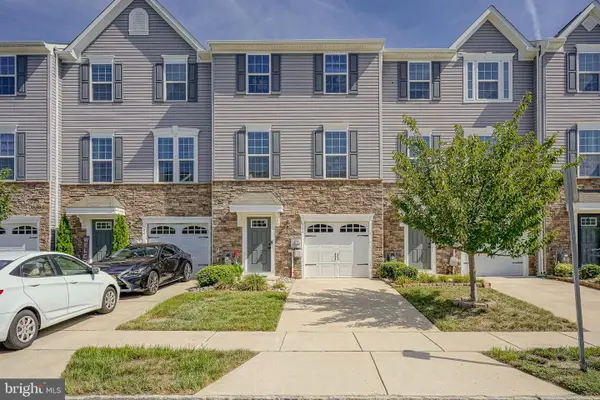 $399,900Active3 beds 3 baths1,720 sq. ft.
$399,900Active3 beds 3 baths1,720 sq. ft.106 Meridian Ln, SEWELL, NJ 08080
MLS# NJGL2061176Listed by: CENTURY 21 RAUH & JOHNS - Open Sat, 11am to 1pmNew
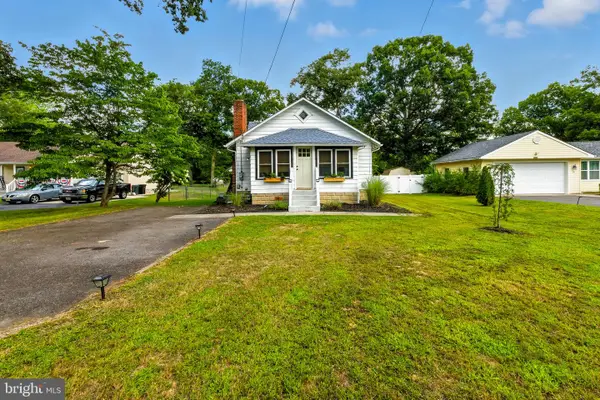 $299,900Active2 beds 1 baths1,092 sq. ft.
$299,900Active2 beds 1 baths1,092 sq. ft.14 Margaret Ave, SEWELL, NJ 08080
MLS# NJGL2060856Listed by: KELLER WILLIAMS REALTY - WASHINGTON TOWNSHIP - New
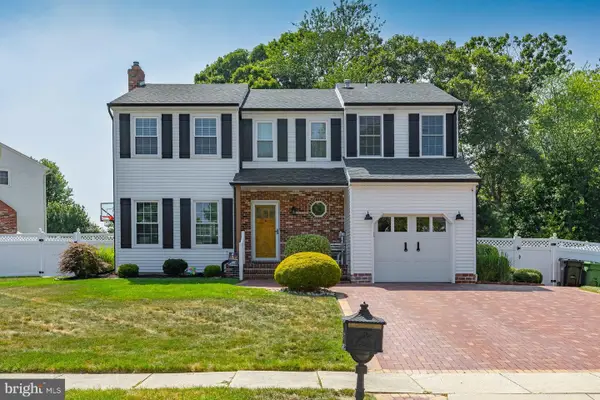 $550,000Active5 beds 4 baths2,136 sq. ft.
$550,000Active5 beds 4 baths2,136 sq. ft.9 Langley Dr, SEWELL, NJ 08080
MLS# NJGL2061162Listed by: BETTER HOMES AND GARDENS REAL ESTATE MATURO - Coming Soon
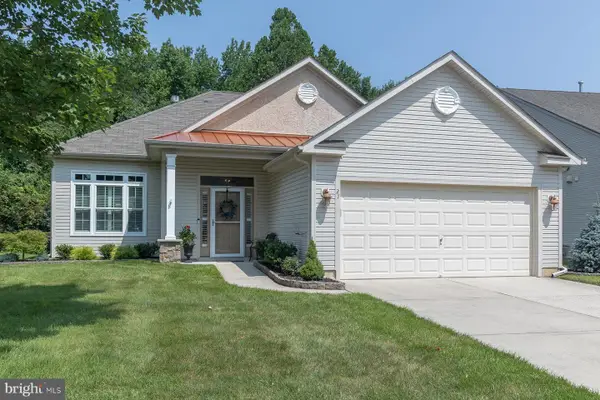 $499,900Coming Soon2 beds 2 baths
$499,900Coming Soon2 beds 2 baths27 Lavender Ct, SEWELL, NJ 08080
MLS# NJGL2061080Listed by: BHHS FOX & ROACH-VINELAND - Coming SoonOpen Sat, 10am to 12pm
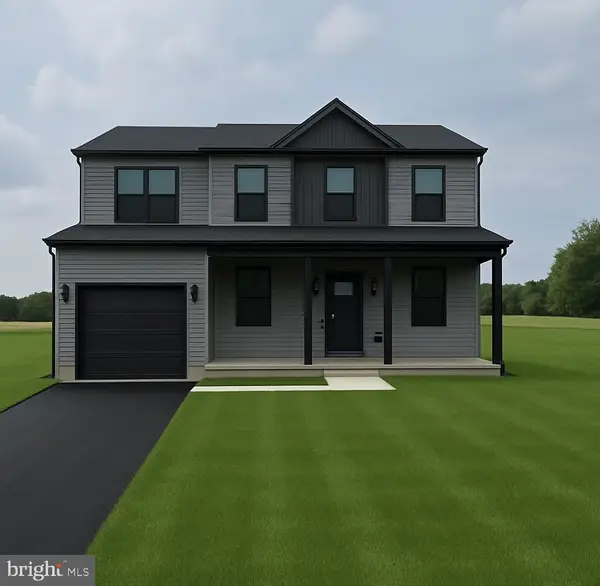 $525,000Coming Soon4 beds 3 baths
$525,000Coming Soon4 beds 3 baths41 Fleming Ave, SEWELL, NJ 08080
MLS# NJGL2061068Listed by: HOF REALTY

