140 Altair Dr, SEWELL, NJ 08080
Local realty services provided by:ERA OakCrest Realty, Inc.

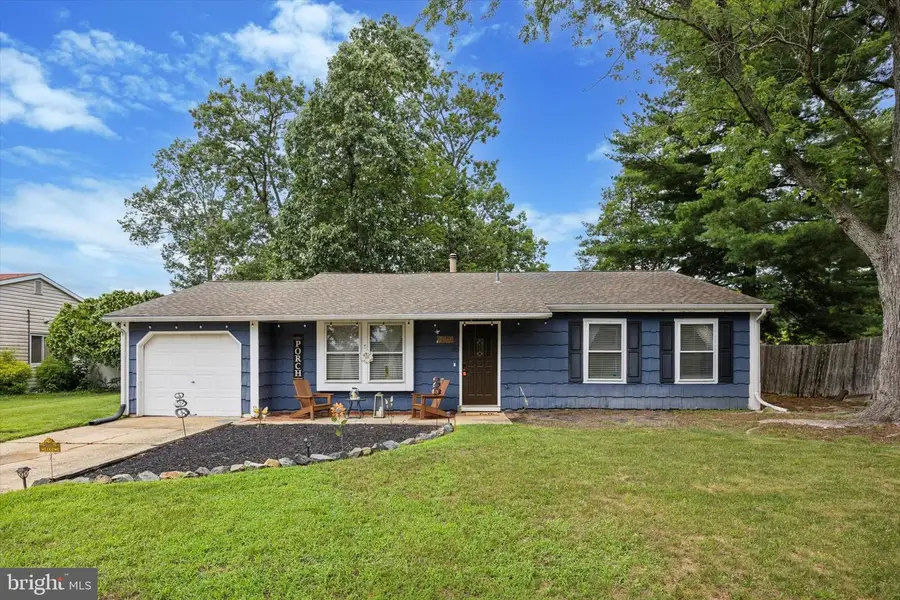
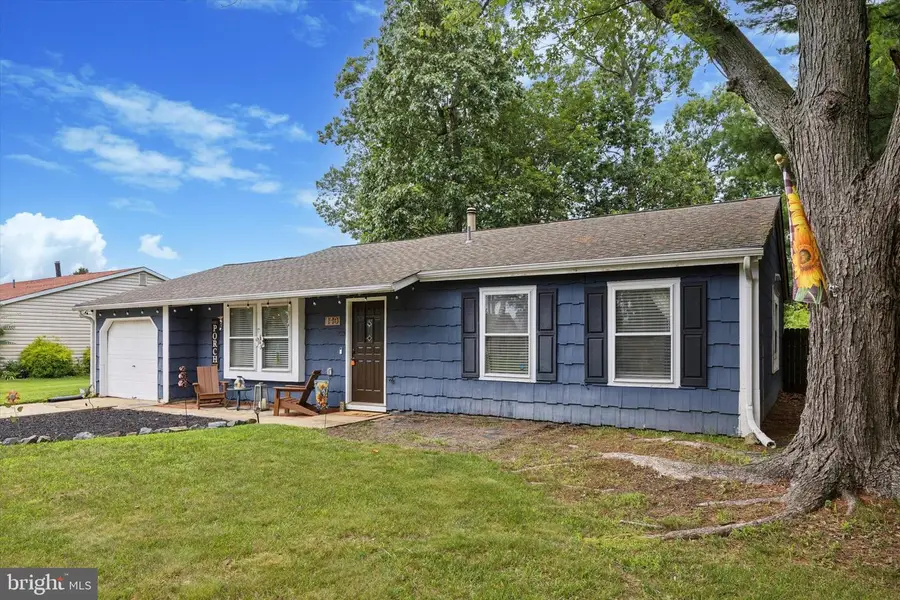
140 Altair Dr,SEWELL, NJ 08080
$299,900
- 3 Beds
- 2 Baths
- 1,360 sq. ft.
- Single family
- Pending
Listed by:anthony wilson
Office:agent06 llc.
MLS#:NJGL2060018
Source:BRIGHTMLS
Price summary
- Price:$299,900
- Price per sq. ft.:$220.51
About this home
*Final and Best offers due Tuesday, 7/22 at 3pm. The sellers will not be accepting anymore showings.* Farmhouse charm meets modern function in this Hidden Lakes gem! Welcome to this adorable 3-bedroom, 1.5-bath ranch tucked into one of Sewell’s most beloved neighborhoods. From the moment you arrive, the inviting curb appeal and sweet front sitting area will make you feel right at home. Step inside to a warm and open-concept layout where the living room flows seamlessly into the dining area and kitchen, perfect for intimate nights or effortless entertaining. The kitchen has quirky blue pebble backsplash, white cabinetry and slate-tiled countertops to give a unique feel! Each of the three bedrooms are nicely sized, with the primary suite featuring a stylish en suite powder room accented by square tile and farmhouse flair. The hall bath is a total mood, with sage mini tiling, a rustic sink, and bead board detail that makes you want to destress after your busy day. Clever touches like a hidden laundry nook in the hall add both charm and convenience. The converted garage offers a meticulously finished flex space separated by a barn door entrance. It is currently used as a home gym and extra storage, but ready to become whatever your lifestyle needs. And the backyard? A total showstopper. Fully fenced and surrounded by mature trees, it features a brick patio, fire pit with rock garden accents, and all the cozy vibes for entertaining or peaceful outdoor moments such as family movie night. This home is full of soul, smart updates, and sweet surprises. Welcome home; your perfect cozy space awaits!
Contact an agent
Home facts
- Year built:1976
- Listing Id #:NJGL2060018
- Added:28 day(s) ago
- Updated:August 15, 2025 at 07:30 AM
Rooms and interior
- Bedrooms:3
- Total bathrooms:2
- Full bathrooms:1
- Half bathrooms:1
- Living area:1,360 sq. ft.
Heating and cooling
- Cooling:Central A/C
- Heating:Forced Air, Oil
Structure and exterior
- Roof:Shingle
- Year built:1976
- Building area:1,360 sq. ft.
- Lot area:0.22 Acres
Schools
- High school:WASHINGTON TWP. H.S.
Utilities
- Water:Public
- Sewer:Public Sewer
Finances and disclosures
- Price:$299,900
- Price per sq. ft.:$220.51
- Tax amount:$6,805 (2024)
New listings near 140 Altair Dr
- New
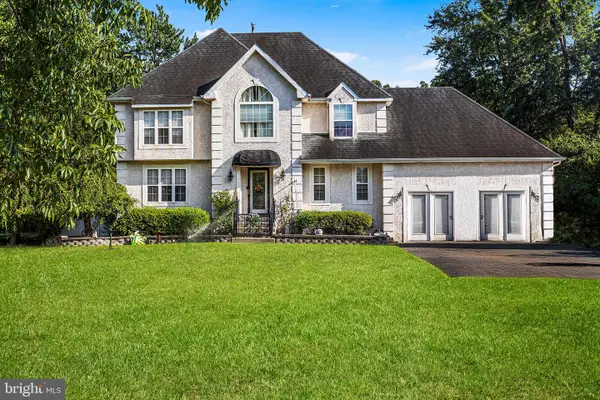 $535,000Active3 beds 3 baths2,432 sq. ft.
$535,000Active3 beds 3 baths2,432 sq. ft.412 Ganttown Rd, SEWELL, NJ 08080
MLS# NJGL2060962Listed by: REDFIN - Coming Soon
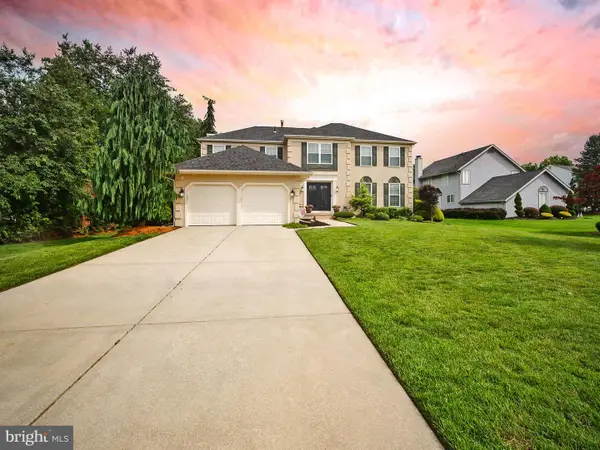 $729,000Coming Soon4 beds 3 baths
$729,000Coming Soon4 beds 3 baths25 Rickland Dr, SEWELL, NJ 08080
MLS# NJGL2061228Listed by: SOLEIL SOTHEBY'S INTERNATIONAL REALTY - Coming SoonOpen Sun, 1 to 4pm
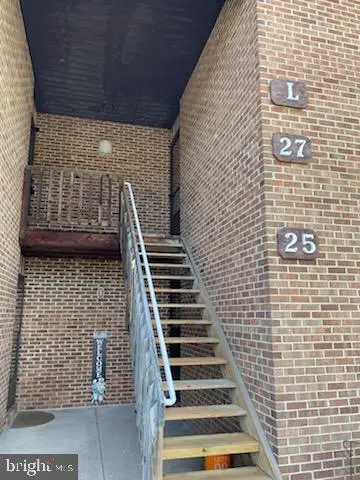 $250,000Coming Soon2 beds 2 baths
$250,000Coming Soon2 beds 2 baths27 Pickwick Pl, SEWELL, NJ 08080
MLS# NJGL2061204Listed by: CAPP REALTY - Open Fri, 5 to 7pmNew
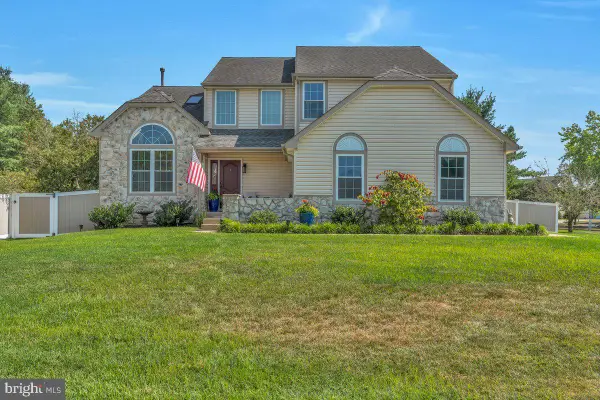 $525,000Active4 beds 3 baths2,275 sq. ft.
$525,000Active4 beds 3 baths2,275 sq. ft.2 Bridle Ln, SEWELL, NJ 08080
MLS# NJGL2061230Listed by: KELLER WILLIAMS REALTY - WASHINGTON TOWNSHIP - Open Sat, 1 to 3pmNew
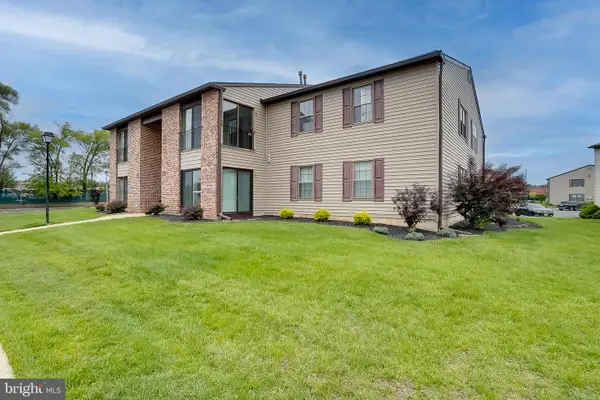 $249,999Active2 beds 2 baths1,180 sq. ft.
$249,999Active2 beds 2 baths1,180 sq. ft.18 Kent Pl, SEWELL, NJ 08080
MLS# NJGL2061238Listed by: EXP REALTY, LLC - New
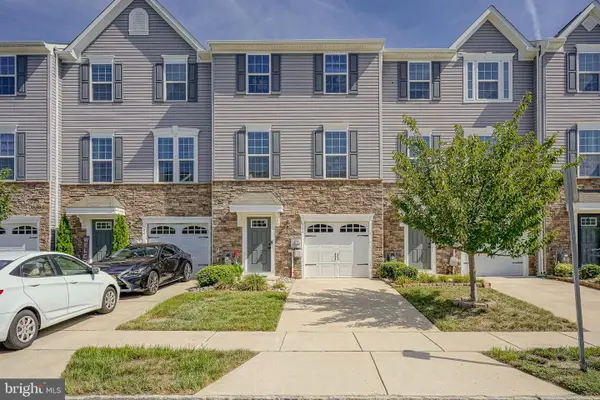 $399,900Active3 beds 3 baths1,720 sq. ft.
$399,900Active3 beds 3 baths1,720 sq. ft.106 Meridian Ln, SEWELL, NJ 08080
MLS# NJGL2061176Listed by: CENTURY 21 RAUH & JOHNS - Open Sat, 11am to 1pmNew
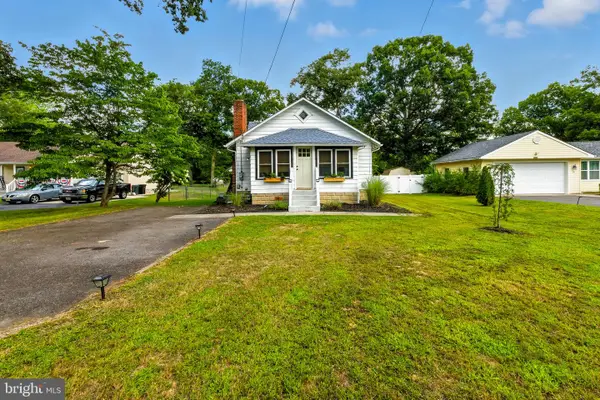 $299,900Active2 beds 1 baths1,092 sq. ft.
$299,900Active2 beds 1 baths1,092 sq. ft.14 Margaret Ave, SEWELL, NJ 08080
MLS# NJGL2060856Listed by: KELLER WILLIAMS REALTY - WASHINGTON TOWNSHIP - New
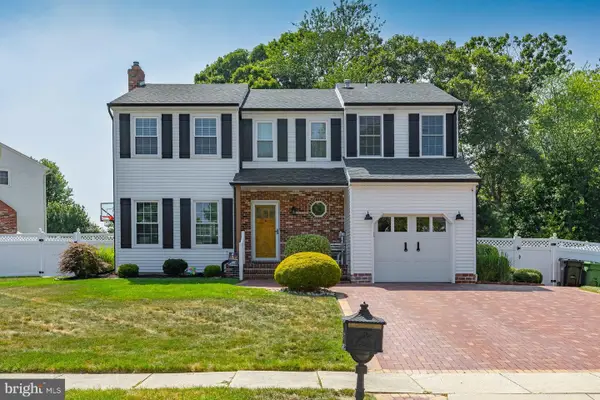 $550,000Active5 beds 4 baths2,136 sq. ft.
$550,000Active5 beds 4 baths2,136 sq. ft.9 Langley Dr, SEWELL, NJ 08080
MLS# NJGL2061162Listed by: BETTER HOMES AND GARDENS REAL ESTATE MATURO - Coming Soon
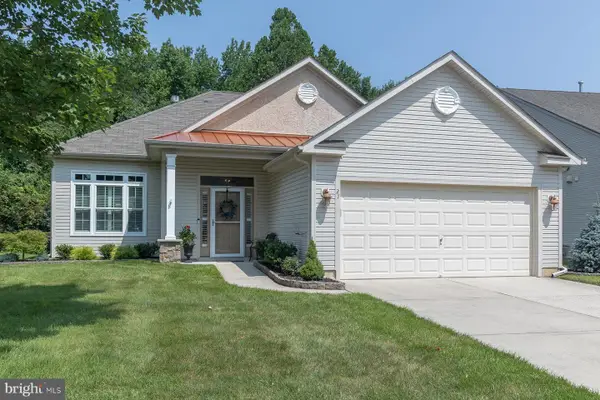 $499,900Coming Soon2 beds 2 baths
$499,900Coming Soon2 beds 2 baths27 Lavender Ct, SEWELL, NJ 08080
MLS# NJGL2061080Listed by: BHHS FOX & ROACH-VINELAND - Coming SoonOpen Sat, 10am to 12pm
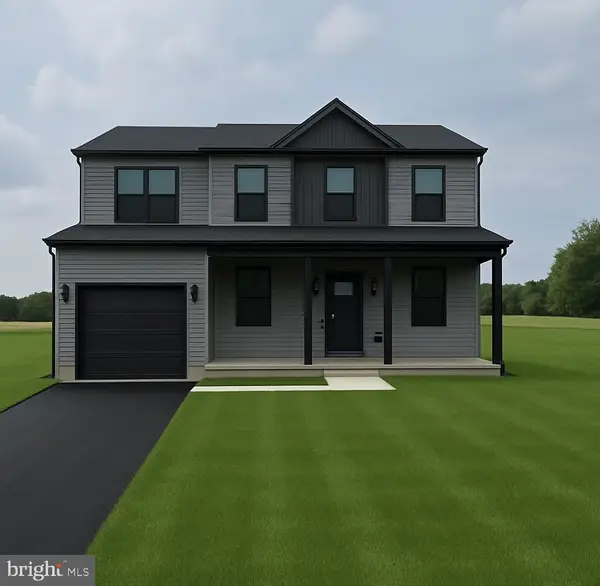 $525,000Coming Soon4 beds 3 baths
$525,000Coming Soon4 beds 3 baths41 Fleming Ave, SEWELL, NJ 08080
MLS# NJGL2061068Listed by: HOF REALTY

