157 Golfview Dr, SEWELL, NJ 08080
Local realty services provided by:ERA Byrne Realty
157 Golfview Dr,SEWELL, NJ 08080
$460,000
- 3 Beds
- 2 Baths
- 1,842 sq. ft.
- Single family
- Pending
Listed by:amy s reuter
Office:bhhs fox & roach-washington-gloucester
MLS#:NJGL2061868
Source:BRIGHTMLS
Price summary
- Price:$460,000
- Price per sq. ft.:$249.73
About this home
Welcome to 157 Golfview Drive!
From the moment you arrive, you’ll notice the curb appeal and the pride of ownership that shines throughout this beautifully maintained colonial.
Step inside the foyer which leads into the heart of the home—the updated kitchen. Featuring granite counters, a classic subway tile backsplash, and newer luxury vinyl plank flooring (which extends through the entire first floor), this space is both stylish and functional.
The main level offers plenty of room to relax or entertain, with a formal dining room, a large living room, and an oversized family room that flows into a sunny atrium overlooking the large, fully fenced backyard. A convenient powder room and laundry room complete this level of the home.
Upstairs, you’ll find three spacious bedrooms, each with hardwood flooring and ceiling fans. The primary suite currently includes two generous closets; however, neighbors with this floor plan have converted the dressing area and walk-in closet into a private bathroom, offering great potential for future value. The hall bath has already been fully remodeled and updated.
The basement is clean, dry, and ready to be finished to suit your needs or to provide extra storage space.
Enjoy peace of mind with energy-saving solar panels and Castle windows that come with a lifetime warranty.
Set in a quiet, well-established neighborhood yet close to shopping, dining, and major highways for an easy commute to Philadelphia or the Shore, 157 Golfview truly offers the best of both worlds.
Contact an agent
Home facts
- Year built:1975
- Listing ID #:NJGL2061868
- Added:11 day(s) ago
- Updated:September 10, 2025 at 07:24 AM
Rooms and interior
- Bedrooms:3
- Total bathrooms:2
- Full bathrooms:1
- Half bathrooms:1
- Living area:1,842 sq. ft.
Heating and cooling
- Cooling:Central A/C
- Heating:Forced Air, Natural Gas
Structure and exterior
- Roof:Pitched, Shingle
- Year built:1975
- Building area:1,842 sq. ft.
- Lot area:0.24 Acres
Schools
- High school:WASHINGTON TWP. H.S.
Utilities
- Water:Public
- Sewer:Public Sewer
Finances and disclosures
- Price:$460,000
- Price per sq. ft.:$249.73
- Tax amount:$8,370 (2025)
New listings near 157 Golfview Dr
- New
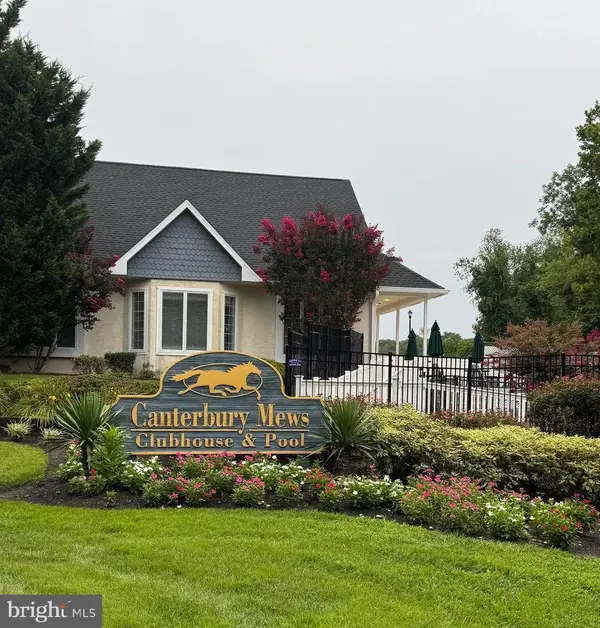 $239,900Active2 beds 2 baths1,076 sq. ft.
$239,900Active2 beds 2 baths1,076 sq. ft.937 Woodstock Ct, SEWELL, NJ 08080
MLS# NJGL2062426Listed by: HOMESMART FIRST ADVANTAGE REALTY - New
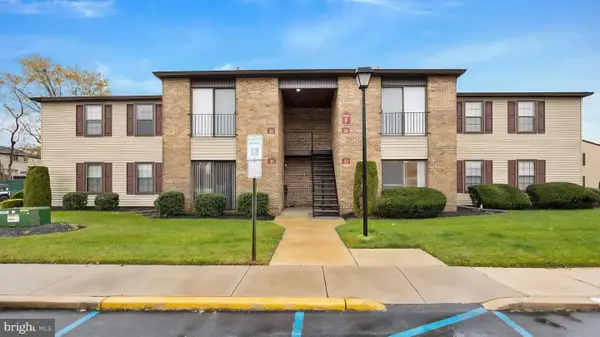 $250,000Active2 beds 2 baths1,180 sq. ft.
$250,000Active2 beds 2 baths1,180 sq. ft.33 Brighton Pl, SEWELL, NJ 08080
MLS# NJGL2062352Listed by: RE/MAX PREFERRED - MULLICA HILL 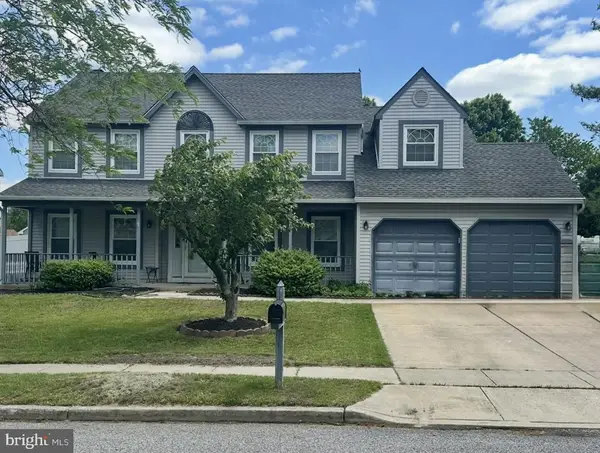 $440,000Pending4 beds 3 baths2,582 sq. ft.
$440,000Pending4 beds 3 baths2,582 sq. ft.6 Saw Mill Rd, SEWELL, NJ 08080
MLS# NJGL2058354Listed by: WEICHERT REALTORS - MOORESTOWN- New
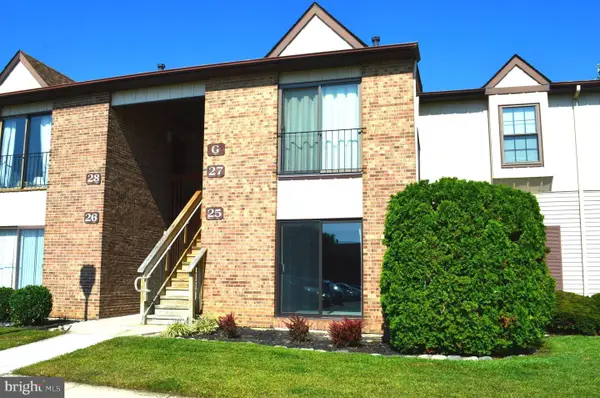 $230,000Active2 beds 2 baths1,180 sq. ft.
$230,000Active2 beds 2 baths1,180 sq. ft.25 Windsor Ct, SEWELL, NJ 08080
MLS# NJGL2062274Listed by: BHHS FOX & ROACH-MULLICA HILL SOUTH - Coming SoonOpen Thu, 5 to 7pm
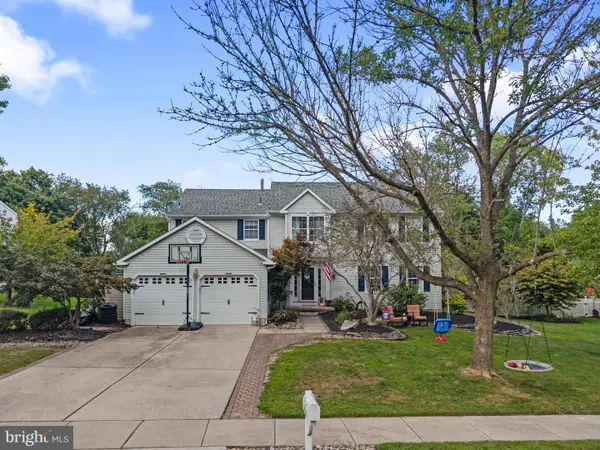 $594,900Coming Soon4 beds 3 baths
$594,900Coming Soon4 beds 3 baths37 E Crimson Ct E, SEWELL, NJ 08080
MLS# NJGL2062176Listed by: OVATION REALTY LLC - New
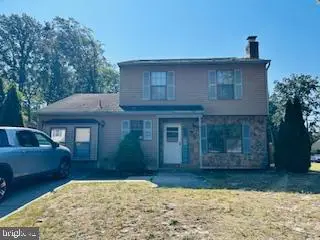 $275,000Active3 beds 3 baths1,626 sq. ft.
$275,000Active3 beds 3 baths1,626 sq. ft.3 Long Bow Dr, SEWELL, NJ 08080
MLS# NJGL2062260Listed by: OPUS ELITE REAL ESTATE OF NJ, LLC - New
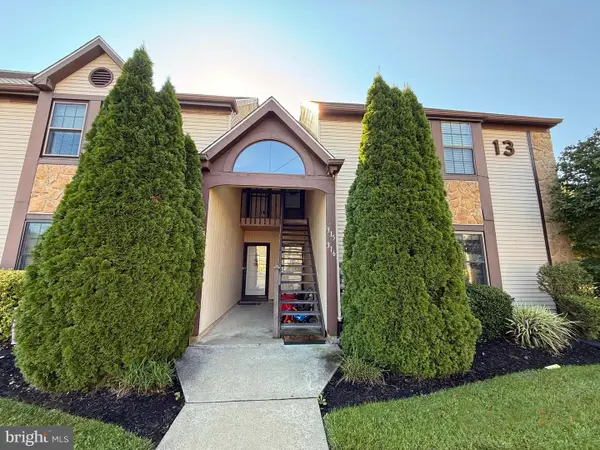 $215,000Active2 beds 2 baths1,124 sq. ft.
$215,000Active2 beds 2 baths1,124 sq. ft.316 Georgia Ct, SEWELL, NJ 08080
MLS# NJGL2061932Listed by: 24-7 REAL ESTATE, LLC - New
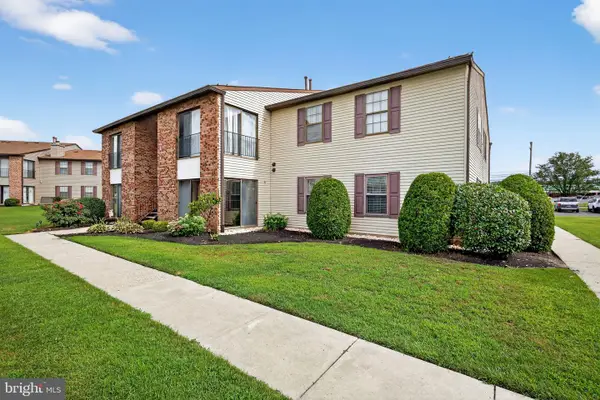 $255,900Active2 beds 2 baths1,180 sq. ft.
$255,900Active2 beds 2 baths1,180 sq. ft.7 Allison Pl, SEWELL, NJ 08080
MLS# NJGL2062170Listed by: COMPASS NEW JERSEY, LLC - HADDON TOWNSHIP - New
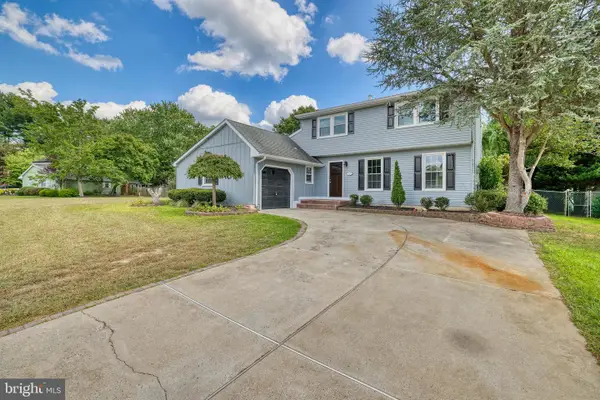 $525,000Active3 beds 4 baths1,942 sq. ft.
$525,000Active3 beds 4 baths1,942 sq. ft.117 Shire Dr, SEWELL, NJ 08080
MLS# NJGL2062084Listed by: KELLER WILLIAMS PREMIER - Coming SoonOpen Sat, 1 to 3pm
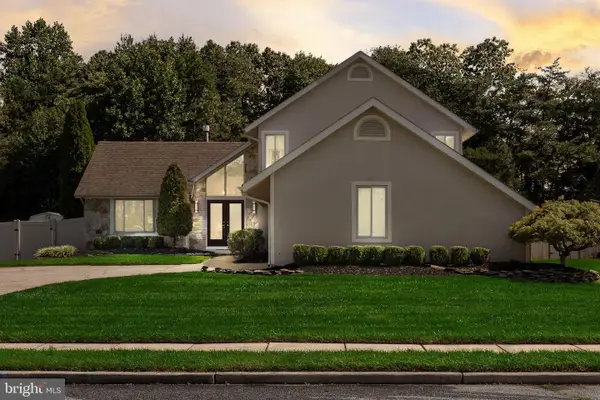 $575,000Coming Soon3 beds 3 baths
$575,000Coming Soon3 beds 3 baths74 Greenleigh Dr, SEWELL, NJ 08080
MLS# NJGL2062148Listed by: BHHS FOX & ROACH-MOORESTOWN
