184 Pitman Downer Rd, Sewell, NJ 08080
Local realty services provided by:ERA Byrne Realty
184 Pitman Downer Rd,Sewell, NJ 08080
$750,000
- 3 Beds
- 4 Baths
- 4,050 sq. ft.
- Single family
- Pending
Listed by: leonard j antonelli, nicholas j christopher
Office: re/max community-williamstown
MLS#:NJGL2057574
Source:BRIGHTMLS
Price summary
- Price:$750,000
- Price per sq. ft.:$185.19
About this home
Welcome to 184 Pitman Downer Rd, where your PRIVATE RETREAT AWAITS! Tucked away on a spacious lot, this CUSTOM BUILT gem offers the PERFECT BALANCE OF PEACE AND PRIVACY without sacrificing convenience. Whether you're hosting the holidays or simply unwinding after a long day, this home is DESIGNED TO IMPRESS from the moment you arrive. As you drive in, you'll immediately notice the ABUNDANT PARKING SPACE—ideal for guests and gatherings. Step inside to a bright, OPEN FOYER that sets the tone for what’s to come. The GORGEOUS IMPORTED RECLAIMED WOOD FLOORS were shipped from a farmhouse in England! To the right, a COZY SUNKEN FAMILY ROOM with DUAL SIDED FIREPLACE and VAULTED CEILINGS is complemented by the SUN FILLED WINDOWS which creates a warm and inviting space, perfect for entertaining! The LARGE FORMAL DINING ROOM offers plenty of space for dinner parties or casual weeknight meals, and shares the opposite side of the DUAL SIDED FIREPLACE which adds to the ambiance. The CHEF's KITCHEN is the true heart of the home. Boasting 2 dishwashers, WINE FRIDGE, DOUBLE WALL OVEN, a HUGE CENTER ISLAND (which doubles as a gathering and the chef's work station), additional BAR SEATING, and a CUSTOM BREAKFAST NOOK, this kitchen is a dream for both everyday living and hosting. Natural light pours in from the huge full glass windows, making every morning feel like a fresh start. The adjacent great room features VAULTED CEILINGS, CUSTOM BUILD IN BOOK CASES & ENTERTAINMENT CENTER, and a BUILT IN STEREO SYSTEM, elevating your space for movie nights or relaxing weekends. Pour a drink at the BUILT IN CUSTOM BAR and enjoy your evening while dinner simmers nearby. Upstairs, the EXPANSIVE PRIMARY SUITE offers VAULTED CEILINGS, an OVERSIZED WALK IN CLOSET, and a SPA INSPIRED BATHROOM that turns every day into a retreat. Down the hall, you'll find additional generously sized bedrooms and a full bathroom. Need even more space? The FULLY FINISHED WALK OUT BASEMENT is a game-changer—currently set up as a HOME GYM and OFFICE, complete with AN ADDITIONAL FULL BATH. It’s the perfect setup for a GUEST SUITE, IN LAW SUITE, or independent space for older children. Some other notable mentions are BUILT IN SPEAKERS through out with SEPARATE VOLUME CONTROLS IN EACH ROOM, super PRIVATE YARD with 3 FIG TREES, SKYLIGHTS in multiple rooms, DUAL ZONE heating and air, AND SO MUCH MORE! With its custom design, thoughtful layout, and versatile living spaces, this home has something for everyone. Don’t miss your chance to call this ONE OF A KIND place home! Schedule your private tour today!
Contact an agent
Home facts
- Year built:1987
- Listing ID #:NJGL2057574
- Added:195 day(s) ago
- Updated:December 25, 2025 at 08:30 AM
Rooms and interior
- Bedrooms:3
- Total bathrooms:4
- Full bathrooms:3
- Half bathrooms:1
- Living area:4,050 sq. ft.
Heating and cooling
- Cooling:Central A/C
- Heating:Forced Air, Natural Gas
Structure and exterior
- Year built:1987
- Building area:4,050 sq. ft.
- Lot area:1.44 Acres
Schools
- High school:WASHINGTON TWP. H.S.
Utilities
- Water:Public
- Sewer:On Site Septic
Finances and disclosures
- Price:$750,000
- Price per sq. ft.:$185.19
- Tax amount:$14,632 (2024)
New listings near 184 Pitman Downer Rd
- Coming Soon
 $230,000Coming Soon2 beds 2 baths
$230,000Coming Soon2 beds 2 baths324 Georgia Ct, SEWELL, NJ 08080
MLS# NJGL2067814Listed by: KELLER WILLIAMS - MAIN STREET - New
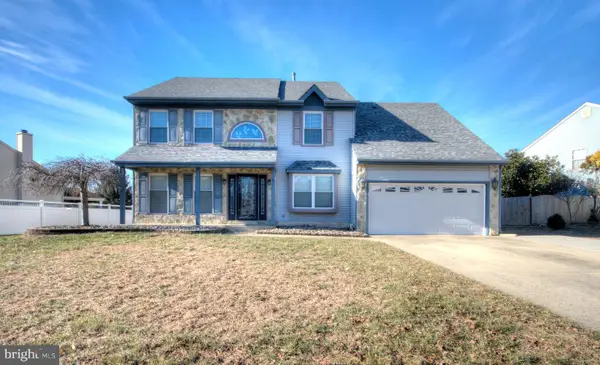 $550,000Active4 beds 3 baths2,563 sq. ft.
$550,000Active4 beds 3 baths2,563 sq. ft.36 Saddlebrook Dr, SEWELL, NJ 08080
MLS# NJGL2067200Listed by: BHHS FOX & ROACH-WASHINGTON-GLOUCESTER - Coming Soon
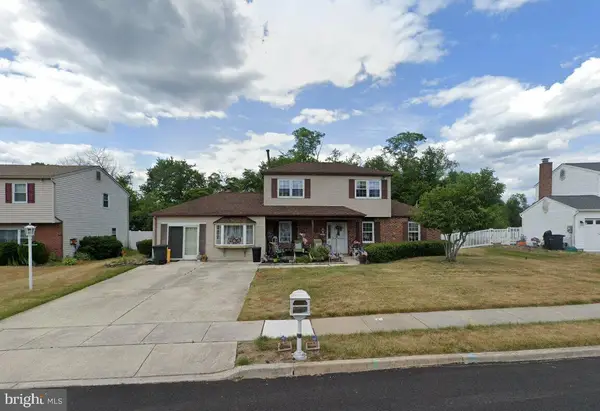 $400,000Coming Soon3 beds 3 baths
$400,000Coming Soon3 beds 3 baths23 Mansfield Dr, SEWELL, NJ 08080
MLS# NJGL2067782Listed by: CENTURY 21 RAUH & JOHNS - New
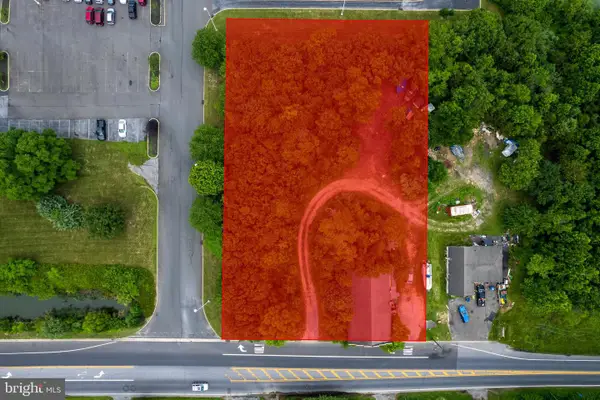 $224,900Active1.14 Acres
$224,900Active1.14 Acres115 Tuckahoe Rd, SEWELL, NJ 08080
MLS# NJGL2067688Listed by: HEDENBERG REAL ESTATE COMPANY LLC - New
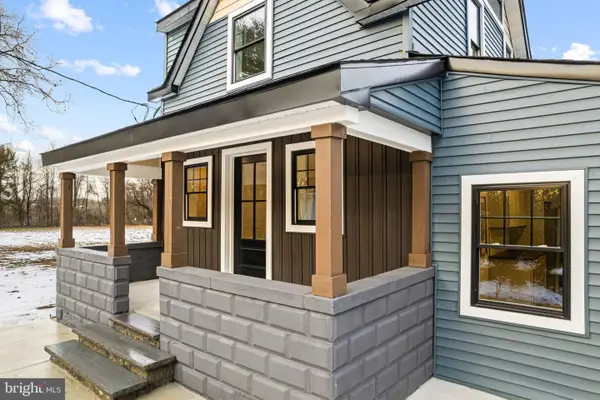 $449,000Active3 beds 3 baths1,700 sq. ft.
$449,000Active3 beds 3 baths1,700 sq. ft.595 Church Rd, SEWELL, NJ 08080
MLS# NJGL2067660Listed by: EXIT HOMESTEAD REALTY PROFESSIONALS - New
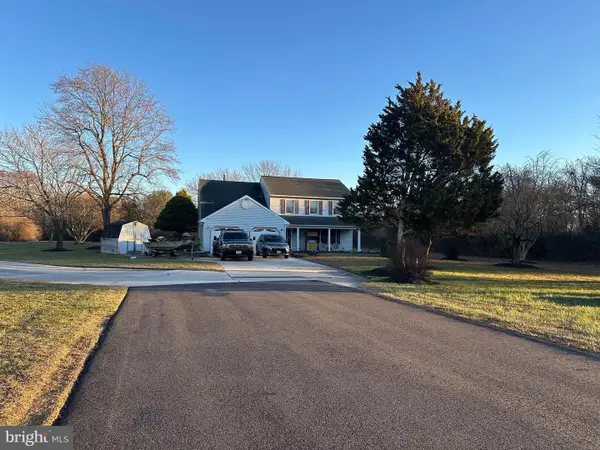 $524,900Active4 beds 3 baths2,464 sq. ft.
$524,900Active4 beds 3 baths2,464 sq. ft.24 Mcintosh Rd, SEWELL, NJ 08080
MLS# NJGL2067468Listed by: GRAHAM/HEARST REAL ESTATE COMPANY - New
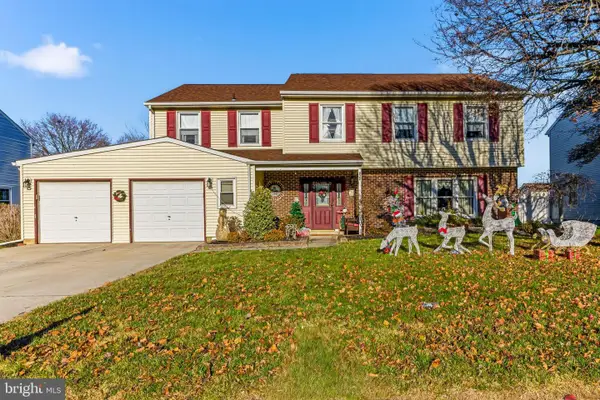 $529,000Active4 beds 3 baths2,436 sq. ft.
$529,000Active4 beds 3 baths2,436 sq. ft.20 Appletree Ln, SEWELL, NJ 08080
MLS# NJGL2067508Listed by: REAL BROKER, LLC  $457,500Pending3 beds 2 baths1,304 sq. ft.
$457,500Pending3 beds 2 baths1,304 sq. ft.21 Pegasus Way, SEWELL, NJ 08080
MLS# NJGL2067134Listed by: BHHS FOX & ROACH-WASHINGTON-GLOUCESTER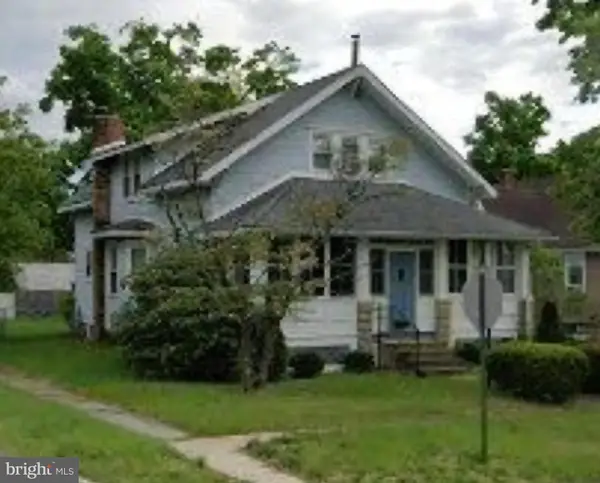 $160,000Pending5 beds 2 baths1,896 sq. ft.
$160,000Pending5 beds 2 baths1,896 sq. ft.201 Essex Ave, SEWELL, NJ 08080
MLS# NJGL2067432Listed by: BETTER HOMES AND GARDENS REAL ESTATE MATURO $379,900Active2 beds 2 baths1,894 sq. ft.
$379,900Active2 beds 2 baths1,894 sq. ft.46 Maple Leaf Cir, SEWELL, NJ 08080
MLS# NJGL2067392Listed by: CENTURY 21 RAUH & JOHNS
