19 S Mars Dr, Sewell, NJ 08080
Local realty services provided by:ERA Liberty Realty
19 S Mars Dr,Sewell, NJ 08080
$529,900
- 4 Beds
- 3 Baths
- 2,276 sq. ft.
- Single family
- Pending
Listed by: ashley lauren knecht
Office: keller williams realty - washington township
MLS#:NJGL2061756
Source:BRIGHTMLS
Price summary
- Price:$529,900
- Price per sq. ft.:$232.82
About this home
Welcome to 19 S Mars Drive, a stunning 4-bedroom 2.5-bathroom center hall colonial in sought-after Washington Township. This recently renovated home 2,276 square foot home offers the perfect blend of comfort and modern updates.
The heart of this home features an open floor plan connecting the family room and kitchen, highlighted by a charming brick fireplace perfect for cozy evenings. Natural light floods the space through two energy-efficient Andersen doors, including elegant French doors leading to your outdoor oasis. The spacious primary bedroom includes an ensuite bath and generous walk-in closet for all your storage needs.
Recent updates make this home move-in ready. The thoughtfully designed layout includes a convenient laundry room off the kitchen with utility sink and direct garage access.
Your outdoor space is truly special, featuring a large rear patio, mature flowering dogwood trees, and a fully fenced yard perfect for pets and children. The two-car garage includes bonus storage space equivalent to a shed.
Located in a highly rated school district, you're minutes from Washington Lake Park for recreation and close to Duffield's Farm Market for fresh local produce. The neighborhood offers easy access to major roads connecting you to Pennsylvania, Delaware, Rowan University, and Jersey Shore points.
Contact an agent
Home facts
- Year built:1983
- Listing ID #:NJGL2061756
- Added:98 day(s) ago
- Updated:January 06, 2026 at 08:32 AM
Rooms and interior
- Bedrooms:4
- Total bathrooms:3
- Full bathrooms:2
- Half bathrooms:1
- Living area:2,276 sq. ft.
Heating and cooling
- Cooling:Ceiling Fan(s), Central A/C, Programmable Thermostat
- Heating:90% Forced Air, Energy Star Heating System, Humidifier, Natural Gas
Structure and exterior
- Roof:Shingle
- Year built:1983
- Building area:2,276 sq. ft.
Schools
- High school:WASHINGTON TOWNSHIP
- Middle school:ORCHARD VALLEY
Utilities
- Water:Public
- Sewer:Public Sewer
Finances and disclosures
- Price:$529,900
- Price per sq. ft.:$232.82
- Tax amount:$8,972 (2025)
New listings near 19 S Mars Dr
- Coming SoonOpen Sat, 12 to 2pm
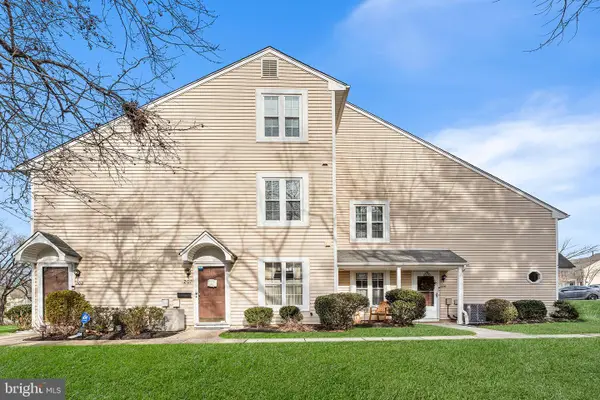 $240,000Coming Soon1 beds 1 baths
$240,000Coming Soon1 beds 1 baths205 Boothby Ct, SEWELL, NJ 08080
MLS# NJGL2067906Listed by: REDFIN - New
 $425,000Active3 beds 3 baths2,030 sq. ft.
$425,000Active3 beds 3 baths2,030 sq. ft.28 Peacock Cir, SEWELL, NJ 08080
MLS# NJGL2067998Listed by: HOME AND HEART REALTY - Open Sat, 1 to 3pmNew
 $420,000Active3 beds 3 baths1,960 sq. ft.
$420,000Active3 beds 3 baths1,960 sq. ft.1028 Prime Pl, SEWELL, NJ 08080
MLS# NJGL2067976Listed by: REAL BROKER, LLC - Coming Soon
 $429,900Coming Soon3 beds 3 baths
$429,900Coming Soon3 beds 3 baths3 Turner Ct, SEWELL, NJ 08080
MLS# NJGL2067904Listed by: RE/MAX PREFERRED - SEWELL - Coming Soon
 $349,900Coming Soon3 beds 1 baths
$349,900Coming Soon3 beds 1 baths257 Chapel Heights Rd, SEWELL, NJ 08080
MLS# NJGL2067914Listed by: EXP REALTY, LLC - Coming Soon
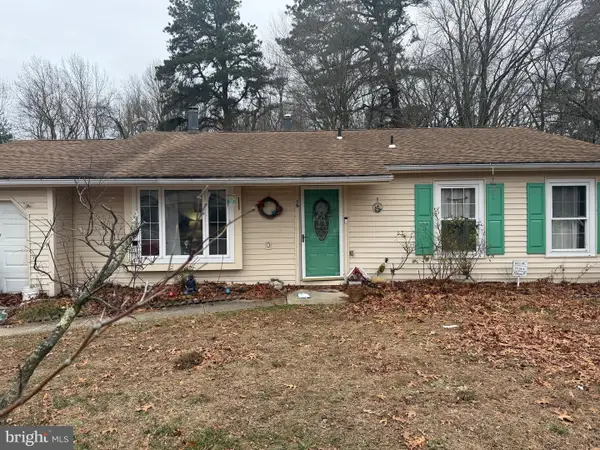 $365,000Coming Soon3 beds 3 baths
$365,000Coming Soon3 beds 3 baths46 Lupus Ln, SEWELL, NJ 08080
MLS# NJGL2067330Listed by: BETTER HOMES AND GARDENS REAL ESTATE MATURO  $230,000Active2 beds 2 baths1,124 sq. ft.
$230,000Active2 beds 2 baths1,124 sq. ft.324 Georgia Ct, SEWELL, NJ 08080
MLS# NJGL2067814Listed by: KELLER WILLIAMS - MAIN STREET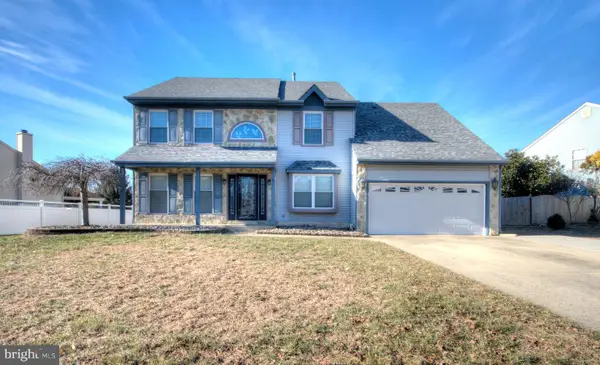 $550,000Pending4 beds 3 baths2,563 sq. ft.
$550,000Pending4 beds 3 baths2,563 sq. ft.36 Saddlebrook Dr, SEWELL, NJ 08080
MLS# NJGL2067200Listed by: BHHS FOX & ROACH-WASHINGTON-GLOUCESTER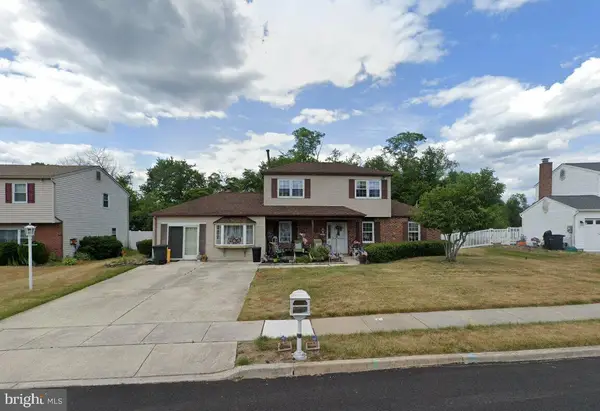 $400,000Active3 beds 3 baths2,473 sq. ft.
$400,000Active3 beds 3 baths2,473 sq. ft.23 Mansfield Dr, SEWELL, NJ 08080
MLS# NJGL2067782Listed by: CENTURY 21 RAUH & JOHNS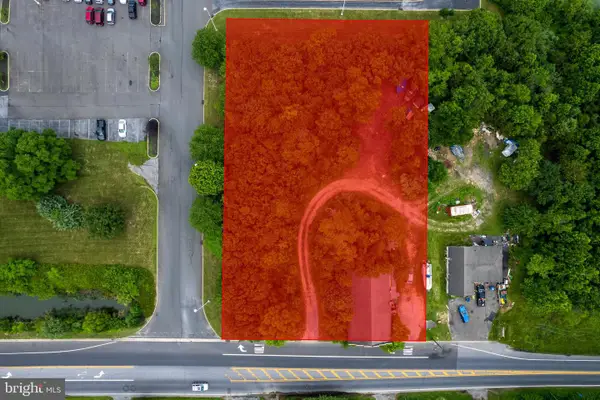 $224,900Active1.14 Acres
$224,900Active1.14 Acres115 Tuckahoe Rd, SEWELL, NJ 08080
MLS# NJGL2067688Listed by: HEDENBERG REAL ESTATE COMPANY LLC
