2 Sugar Mill Ct, SEWELL, NJ 08080
Local realty services provided by:Mountain Realty ERA Powered

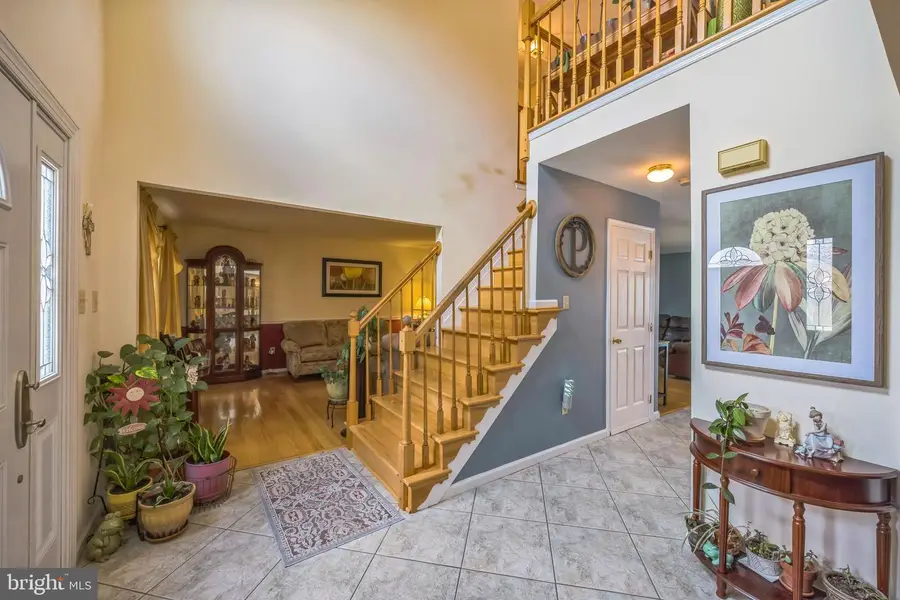
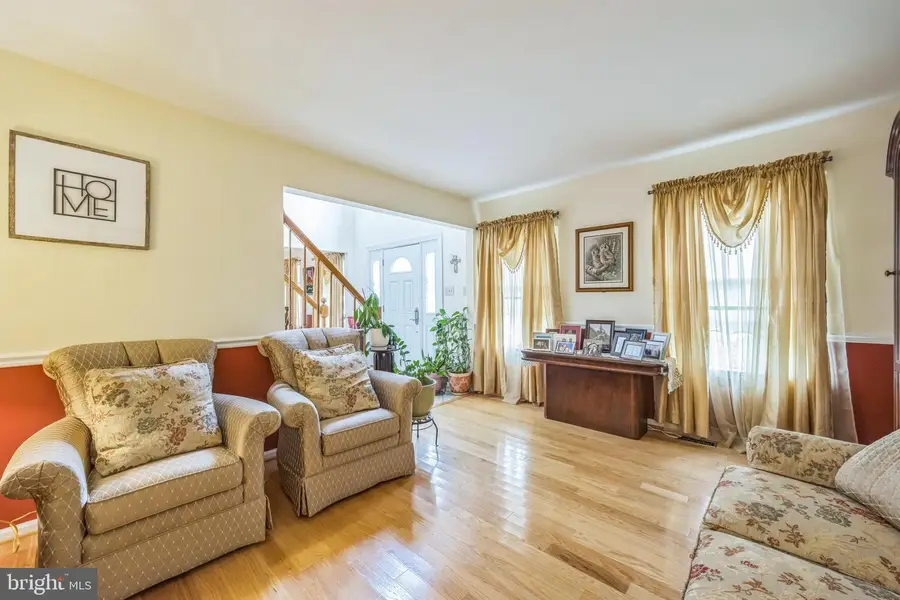
2 Sugar Mill Ct,SEWELL, NJ 08080
$575,000
- 4 Beds
- 3 Baths
- 3,206 sq. ft.
- Single family
- Pending
Listed by:michele katarina narzikul
Office:real broker, llc.
MLS#:NJGL2059864
Source:BRIGHTMLS
Price summary
- Price:$575,000
- Price per sq. ft.:$179.35
About this home
Welcome to Heritage Valley in Sewell, NJ! This stunning 4-bedroom, 2.5-bath home blends timeless elegance with modern updates, perfect for today’s lifestyle. Step inside the two-story foyer and be greeted by abundant natural light, a formal dining room to the right, and a formal living space to the left—ideal for entertaining. The heart of the home is the open-concept kitchen, featuring quartz countertops, stainless steel appliances, a large pantry, and a convenient coffee bar area. The kitchen flows seamlessly into the family room, complete with a cozy gas fireplace. A half bathroom is tucked just off the kitchen for added convenience. Upstairs, the primary suite impresses with vaulted ceilings, a generous walk-in closet, and a spa-like en suite bath with a soaking tub. Three additional bedrooms and a full bathroom complete the upper level. The partially finished basement offers endless possibilities for customization—home gym, playroom, or additional living space. Step outside to your own private oasis: a gorgeous backyard with a concrete patio for seating and a beautifully paved in-ground pool, perfect for summer gatherings. Located in the sought-after Heritage Valley neighborhood, this home combines comfort, style, and convenience in one incredible package.
Contact an agent
Home facts
- Year built:1994
- Listing Id #:NJGL2059864
- Added:21 day(s) ago
- Updated:August 15, 2025 at 07:30 AM
Rooms and interior
- Bedrooms:4
- Total bathrooms:3
- Full bathrooms:2
- Half bathrooms:1
- Living area:3,206 sq. ft.
Heating and cooling
- Cooling:Central A/C
- Heating:Forced Air, Natural Gas
Structure and exterior
- Roof:Shingle
- Year built:1994
- Building area:3,206 sq. ft.
- Lot area:0.24 Acres
Schools
- High school:WASHINGTON TWP. H.S.
- Middle school:CHESTNUT RIDGE M.S.
- Elementary school:HURFFVILLE E.S.
Utilities
- Water:Public
- Sewer:Public Sewer
Finances and disclosures
- Price:$575,000
- Price per sq. ft.:$179.35
- Tax amount:$11,685 (2024)
New listings near 2 Sugar Mill Ct
- New
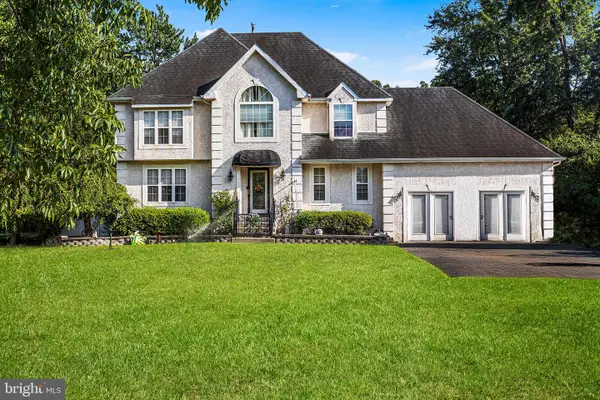 $535,000Active3 beds 3 baths2,432 sq. ft.
$535,000Active3 beds 3 baths2,432 sq. ft.412 Ganttown Rd, SEWELL, NJ 08080
MLS# NJGL2060962Listed by: REDFIN - Coming Soon
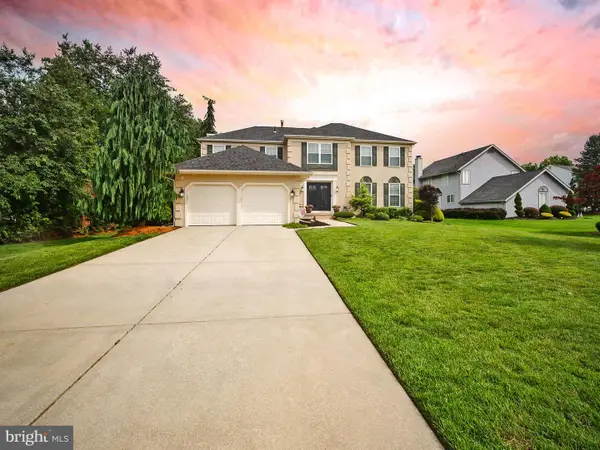 $729,000Coming Soon4 beds 3 baths
$729,000Coming Soon4 beds 3 baths25 Rickland Dr, SEWELL, NJ 08080
MLS# NJGL2061228Listed by: SOLEIL SOTHEBY'S INTERNATIONAL REALTY - Coming SoonOpen Sun, 1 to 4pm
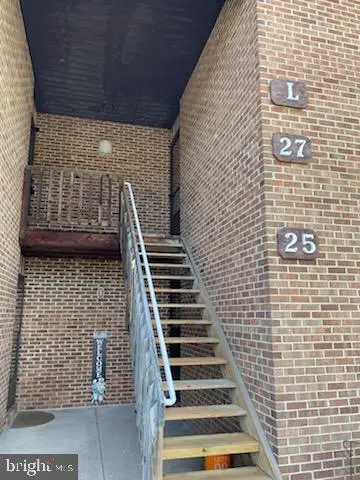 $250,000Coming Soon2 beds 2 baths
$250,000Coming Soon2 beds 2 baths27 Pickwick Pl, SEWELL, NJ 08080
MLS# NJGL2061204Listed by: CAPP REALTY - Open Fri, 5 to 7pmNew
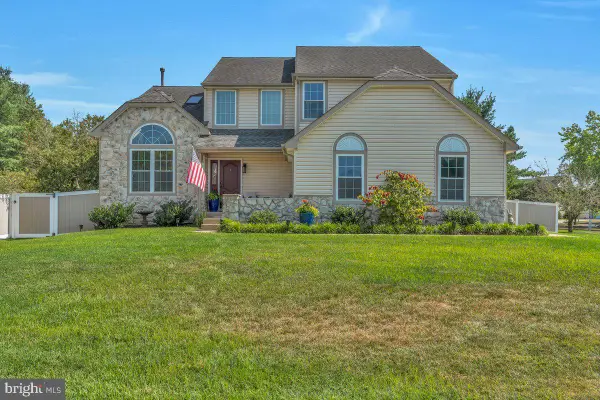 $525,000Active4 beds 3 baths2,275 sq. ft.
$525,000Active4 beds 3 baths2,275 sq. ft.2 Bridle Ln, SEWELL, NJ 08080
MLS# NJGL2061230Listed by: KELLER WILLIAMS REALTY - WASHINGTON TOWNSHIP - Open Sat, 1 to 3pmNew
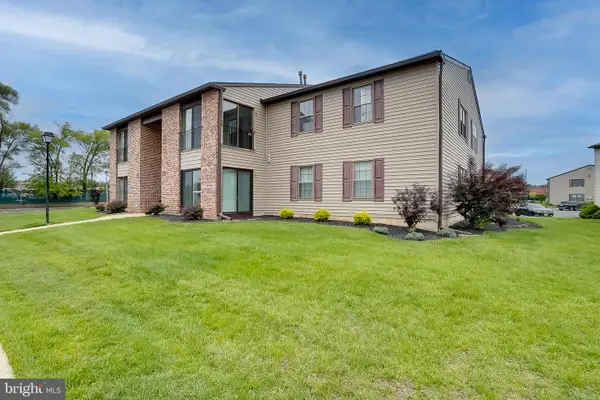 $249,999Active2 beds 2 baths1,180 sq. ft.
$249,999Active2 beds 2 baths1,180 sq. ft.18 Kent Pl, SEWELL, NJ 08080
MLS# NJGL2061238Listed by: EXP REALTY, LLC - New
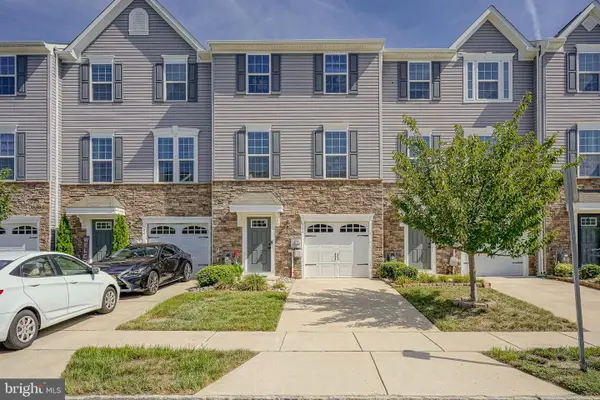 $399,900Active3 beds 3 baths1,720 sq. ft.
$399,900Active3 beds 3 baths1,720 sq. ft.106 Meridian Ln, SEWELL, NJ 08080
MLS# NJGL2061176Listed by: CENTURY 21 RAUH & JOHNS - Open Sat, 11am to 1pmNew
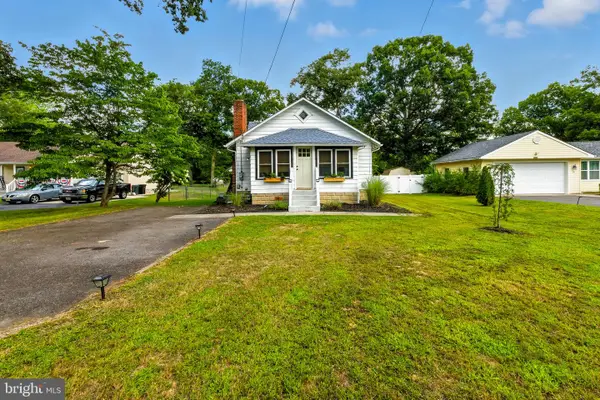 $299,900Active2 beds 1 baths1,092 sq. ft.
$299,900Active2 beds 1 baths1,092 sq. ft.14 Margaret Ave, SEWELL, NJ 08080
MLS# NJGL2060856Listed by: KELLER WILLIAMS REALTY - WASHINGTON TOWNSHIP - New
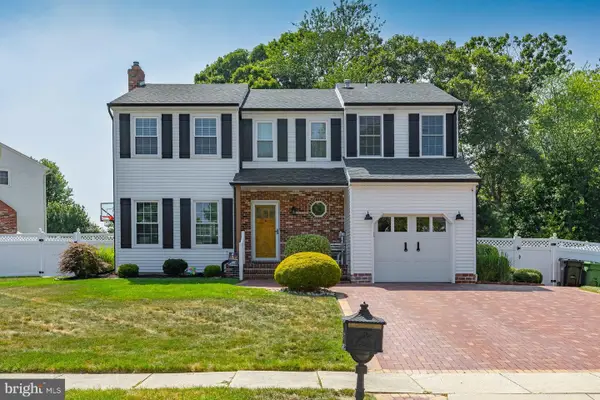 $550,000Active5 beds 4 baths2,136 sq. ft.
$550,000Active5 beds 4 baths2,136 sq. ft.9 Langley Dr, SEWELL, NJ 08080
MLS# NJGL2061162Listed by: BETTER HOMES AND GARDENS REAL ESTATE MATURO - Coming Soon
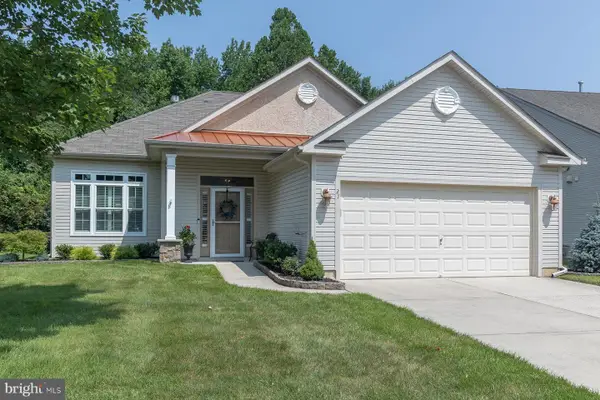 $499,900Coming Soon2 beds 2 baths
$499,900Coming Soon2 beds 2 baths27 Lavender Ct, SEWELL, NJ 08080
MLS# NJGL2061080Listed by: BHHS FOX & ROACH-VINELAND - Coming SoonOpen Sat, 10am to 12pm
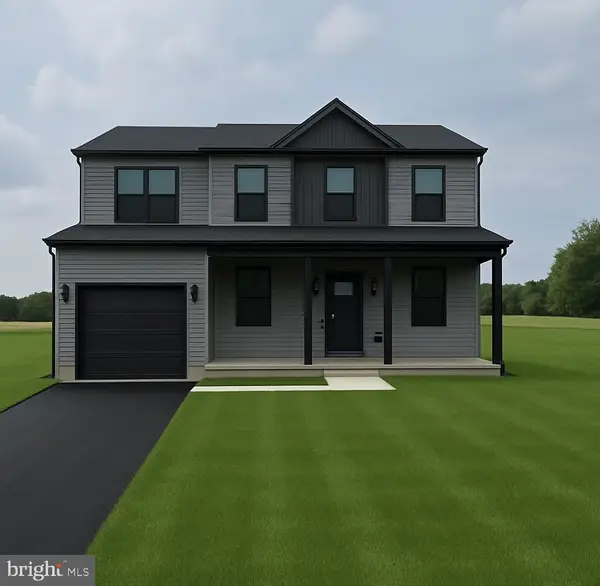 $525,000Coming Soon4 beds 3 baths
$525,000Coming Soon4 beds 3 baths41 Fleming Ave, SEWELL, NJ 08080
MLS# NJGL2061068Listed by: HOF REALTY

