202 Hunterdon Ave, Sewell, NJ 08080
Local realty services provided by:ERA Liberty Realty
202 Hunterdon Ave,Sewell, NJ 08080
$379,900
- 4 Beds
- 2 Baths
- 1,672 sq. ft.
- Single family
- Pending
Listed by: christopher valianti
Office: re/max preferred - mullica hill
MLS#:NJGL2059802
Source:BRIGHTMLS
Price summary
- Price:$379,900
- Price per sq. ft.:$227.21
About this home
Welcome to this beautifully renovated 4-bedroom, 2-bath rancher in the highly desirable Mantua Township, nestled within the sought-after Clearview school district. This spacious home features a stunning new master suite complete with a private full bath, expansive living area, and a separate laundry room. Inside, you'll find a full transformation from top to bottom—newer roof, windows, doors, trim, and modern flooring throughout. The kitchen shines with newer cabinetry, granite countertops, tile backsplash, and stainless steel appliances. The Fridge is brand new as it the kitchen flooring. Two fully updated tile bathrooms round out the elegant interior. Outside, the upgrades continue with newer vinyl siding, a welcoming front patio, rear wood deck for entertaining, a fenced backyard, and a convenient storage shed. Mechanical systems include newer high-efficiency heating and cooling and a new hot water heater, making this home truly move-in ready. Stylish, spacious, and meticulously upgraded—this home is a must-see!
Contact an agent
Home facts
- Year built:1953
- Listing ID #:NJGL2059802
- Added:125 day(s) ago
- Updated:November 14, 2025 at 06:35 AM
Rooms and interior
- Bedrooms:4
- Total bathrooms:2
- Full bathrooms:2
- Living area:1,672 sq. ft.
Heating and cooling
- Cooling:Central A/C
- Heating:Forced Air, Natural Gas
Structure and exterior
- Roof:Architectural Shingle
- Year built:1953
- Building area:1,672 sq. ft.
- Lot area:0.17 Acres
Schools
- High school:CLEARVIEW REGIONAL H.S.
- Middle school:CLEARVIEW REGIONAL M.S.
Utilities
- Water:Public
- Sewer:Public Sewer
Finances and disclosures
- Price:$379,900
- Price per sq. ft.:$227.21
- Tax amount:$6,874 (2024)
New listings near 202 Hunterdon Ave
- New
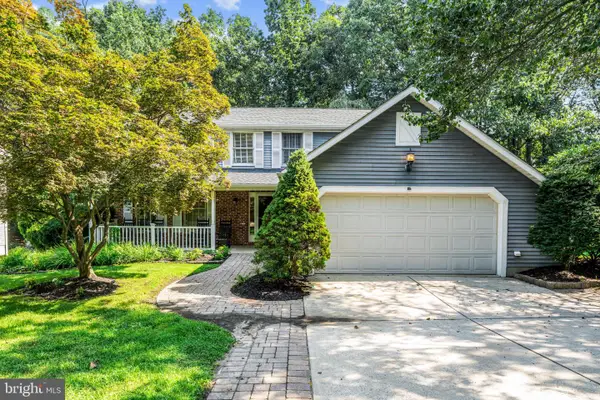 $574,990Active5 beds 3 baths3,380 sq. ft.
$574,990Active5 beds 3 baths3,380 sq. ft.213 Hurffville Rd, SEWELL, NJ 08080
MLS# NJGL2066436Listed by: COMPASS PENNSYLVANIA, LLC - Open Sat, 10 to 11:30amNew
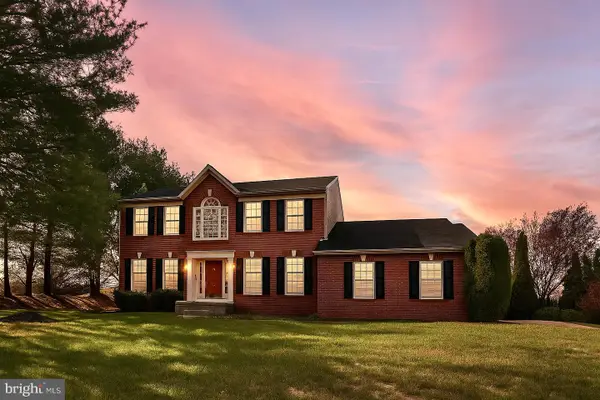 $585,000Active4 beds 3 baths2,415 sq. ft.
$585,000Active4 beds 3 baths2,415 sq. ft.1 Quail Hollow Dr, SEWELL, NJ 08080
MLS# NJGL2066426Listed by: KELLER WILLIAMS REALTY - New
 $414,900Active4 beds 3 baths1,666 sq. ft.
$414,900Active4 beds 3 baths1,666 sq. ft.36 Jupiter Dr, SEWELL, NJ 08080
MLS# NJGL2066412Listed by: VANGUARD REALTY GROUP INC - Coming Soon
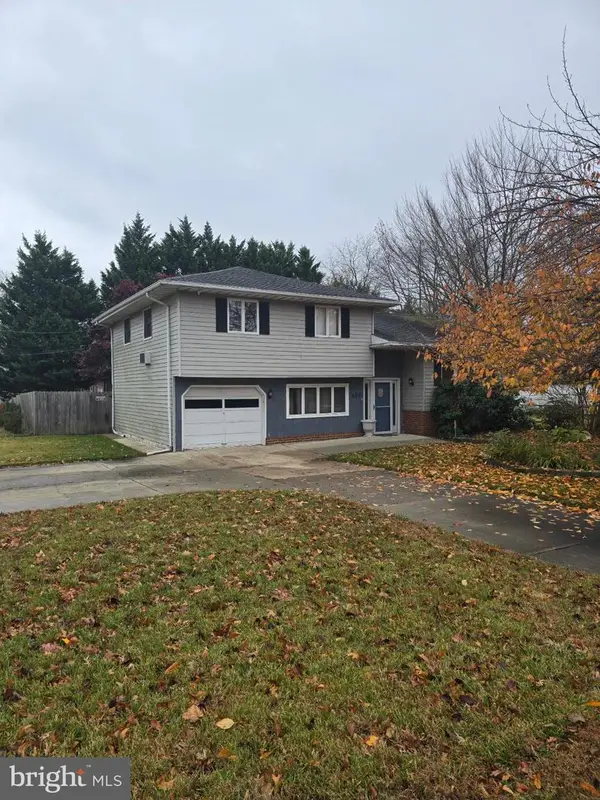 $375,000Coming Soon3 beds 2 baths
$375,000Coming Soon3 beds 2 baths509 Tuckahoe Rd, SEWELL, NJ 08080
MLS# NJGL2066370Listed by: KELLER WILLIAMS REALTY - WASHINGTON TOWNSHIP - Coming Soon
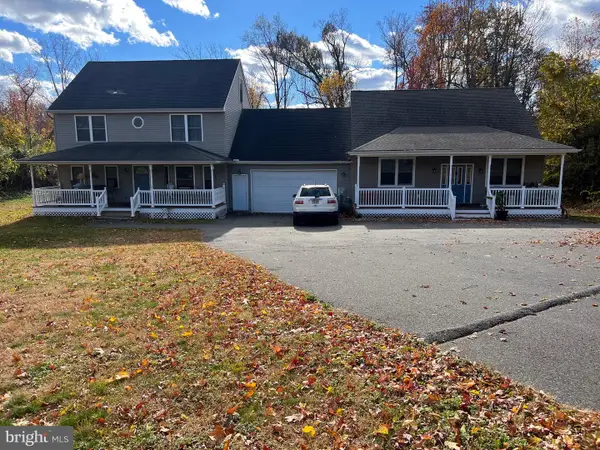 $699,900Coming Soon4 beds 4 baths
$699,900Coming Soon4 beds 4 baths608 Main St, SEWELL, NJ 08080
MLS# NJGL2066360Listed by: OMNI REAL ESTATE PROFESSIONALS - Coming Soon
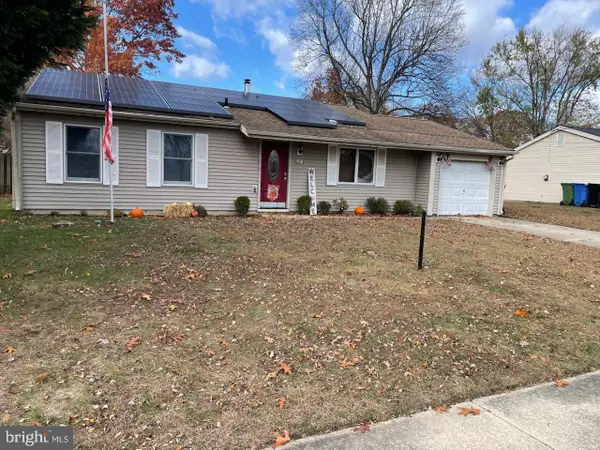 $299,900Coming Soon3 beds 2 baths
$299,900Coming Soon3 beds 2 baths192 Altair Dr, SEWELL, NJ 08080
MLS# NJGL2066400Listed by: HOMESMART FIRST ADVANTAGE REALTY - Open Sat, 11am to 2pmNew
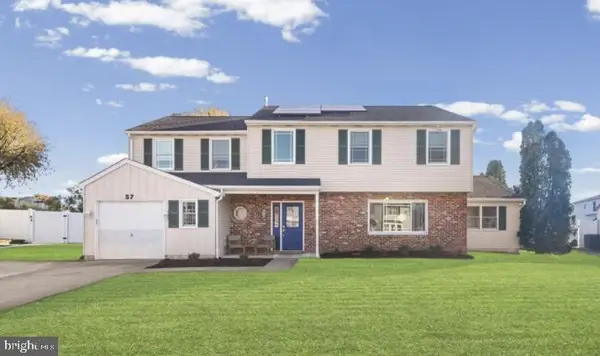 $509,000Active5 beds 3 baths3,285 sq. ft.
$509,000Active5 beds 3 baths3,285 sq. ft.57 Manchester Rd, SEWELL, NJ 08080
MLS# NJGL2066358Listed by: REAL BROKER, LLC - New
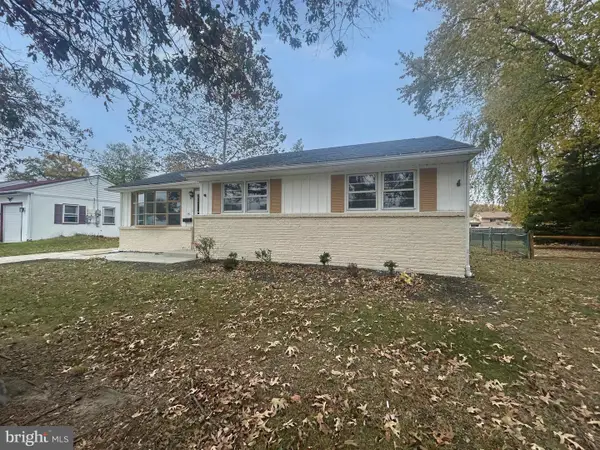 $344,900Active3 beds 1 baths1,303 sq. ft.
$344,900Active3 beds 1 baths1,303 sq. ft.15 Livingstone Rd, SEWELL, NJ 08080
MLS# NJGL2066288Listed by: EXPRESSWAY REALTY LLC - Coming Soon
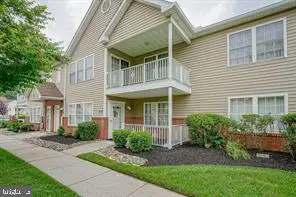 $325,000Coming Soon2 beds 2 baths
$325,000Coming Soon2 beds 2 baths117-e Pristine Pl, SEWELL, NJ 08080
MLS# NJGL2065384Listed by: PREMIER REAL ESTATE CORP. - Open Sat, 12 to 2pmNew
 $525,000Active3 beds 3 baths1,968 sq. ft.
$525,000Active3 beds 3 baths1,968 sq. ft.3 Drake Ter, SEWELL, NJ 08080
MLS# NJGL2066262Listed by: COLDWELL BANKER REALTY
