22 Joann Ct, SEWELL, NJ 08080
Local realty services provided by:ERA Liberty Realty
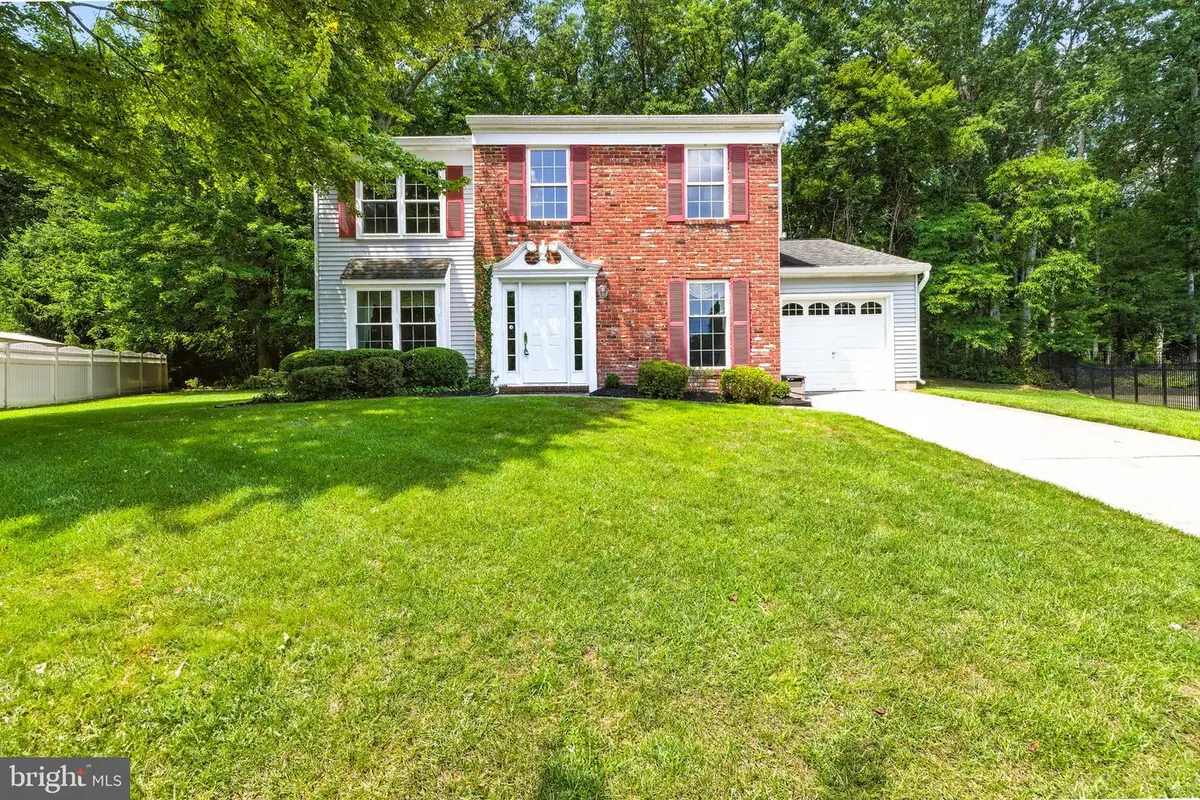


22 Joann Ct,SEWELL, NJ 08080
$425,000
- 4 Beds
- 3 Baths
- 2,264 sq. ft.
- Single family
- Pending
Listed by:steven kempton
Office:real broker, llc.
MLS#:NJGL2060652
Source:BRIGHTMLS
Price summary
- Price:$425,000
- Price per sq. ft.:$187.72
About this home
Bring your toolbox and your imagination—this home is your next before-and-after success story in the making! Nestled in the back of a cul-de-sac in the highly sought after Wedgwood Forest neighborhood, this diamond in the rough is bursting with potential and just waiting for someone with vision. Original details offer character, while the “well-loved” condition from the original owner gives you full creative license to make it your own. Enter in and let your imagination start to take over. The front living room is spacious with a large window allowing for the natural light to pour in. The dining room is right off of the kitchen for ease of entertainment. Kitchen has included appliances, plenty of cabinet and counter top space, and room for a kitchen table. Next, the family room has a wood burning fire place with beautiful brick facade and large glass back door provides access to your backyard. The oversized laundry/mudroom has plenty of storage space and entry to the side yard. There is also a half bath for added convenience. Upstairs houses all 4 bedrooms and the 2 full baths. The master bedroom is massive with a private full bath with shower stall, and 2 closets. Down the hall you will find the additional full bath and 3 well appointed bedrooms. Outback enjoy the spacious back yard that expands well into the wooded lot! Upgrades include newer roof & windows. Priced to reflect its fixer-upper status, this home is the blank canvas you’ve been searching for. Come see it and start planning your HGTV moment today
Contact an agent
Home facts
- Year built:1984
- Listing Id #:NJGL2060652
- Added:16 day(s) ago
- Updated:August 13, 2025 at 07:30 AM
Rooms and interior
- Bedrooms:4
- Total bathrooms:3
- Full bathrooms:2
- Half bathrooms:1
- Living area:2,264 sq. ft.
Heating and cooling
- Cooling:Central A/C
- Heating:Forced Air, Natural Gas
Structure and exterior
- Roof:Shingle
- Year built:1984
- Building area:2,264 sq. ft.
Schools
- High school:WASHINGTON TWP. H.S.
- Middle school:CHESTNUT RIDGE
- Elementary school:WEDGWOOD
Utilities
- Water:Public
- Sewer:Public Sewer
Finances and disclosures
- Price:$425,000
- Price per sq. ft.:$187.72
- Tax amount:$8,865 (2025)
New listings near 22 Joann Ct
- New
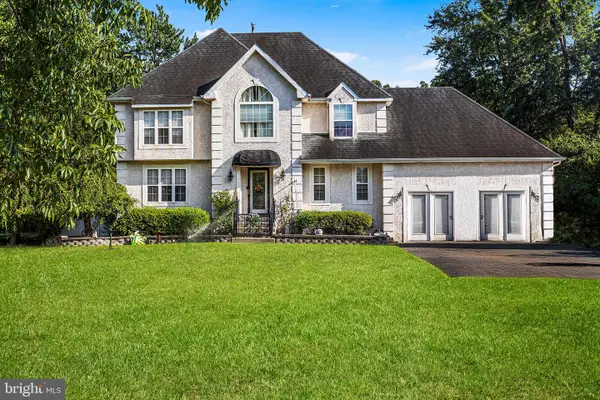 $535,000Active3 beds 3 baths2,432 sq. ft.
$535,000Active3 beds 3 baths2,432 sq. ft.412 Ganttown Rd, SEWELL, NJ 08080
MLS# NJGL2060962Listed by: REDFIN - Coming Soon
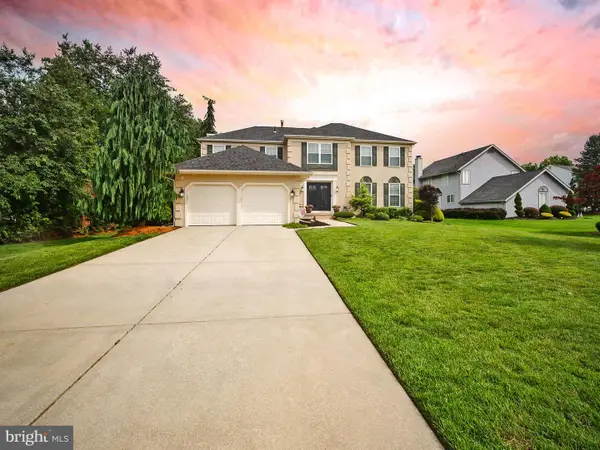 $729,000Coming Soon4 beds 3 baths
$729,000Coming Soon4 beds 3 baths25 Rickland Dr, SEWELL, NJ 08080
MLS# NJGL2061228Listed by: SOLEIL SOTHEBY'S INTERNATIONAL REALTY - Coming SoonOpen Sun, 1 to 4pm
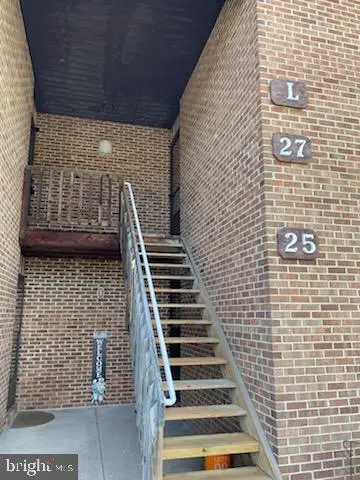 $250,000Coming Soon2 beds 2 baths
$250,000Coming Soon2 beds 2 baths27 Pickwick Pl, SEWELL, NJ 08080
MLS# NJGL2061204Listed by: CAPP REALTY - Open Fri, 5 to 7pmNew
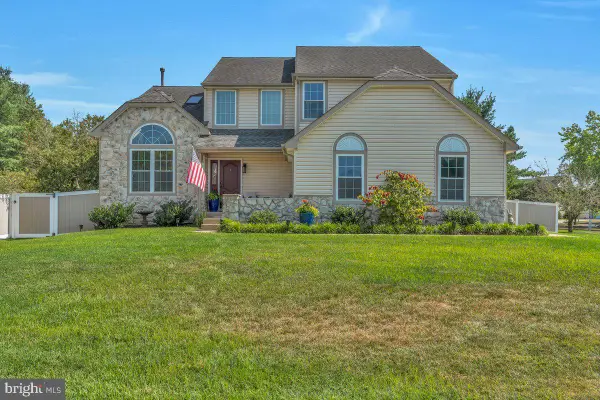 $525,000Active4 beds 3 baths2,275 sq. ft.
$525,000Active4 beds 3 baths2,275 sq. ft.2 Bridle Ln, SEWELL, NJ 08080
MLS# NJGL2061230Listed by: KELLER WILLIAMS REALTY - WASHINGTON TOWNSHIP - Open Sat, 1 to 3pmNew
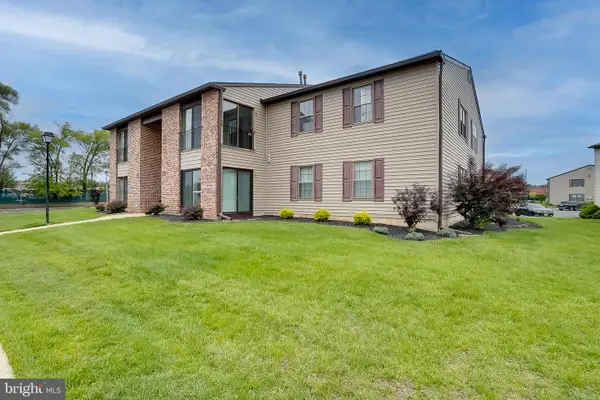 $249,999Active2 beds 2 baths1,180 sq. ft.
$249,999Active2 beds 2 baths1,180 sq. ft.18 Kent Pl, SEWELL, NJ 08080
MLS# NJGL2061238Listed by: EXP REALTY, LLC - New
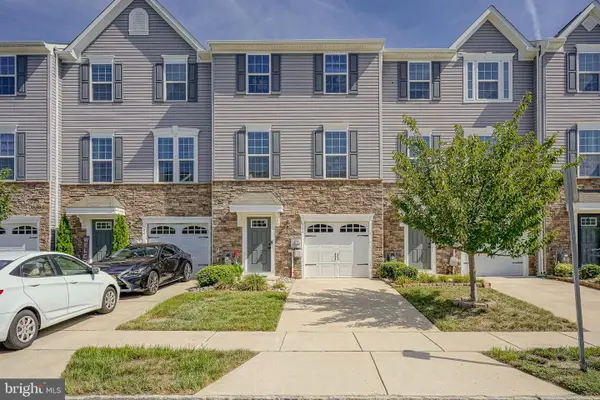 $399,900Active3 beds 3 baths1,720 sq. ft.
$399,900Active3 beds 3 baths1,720 sq. ft.106 Meridian Ln, SEWELL, NJ 08080
MLS# NJGL2061176Listed by: CENTURY 21 RAUH & JOHNS - Open Sat, 11am to 1pmNew
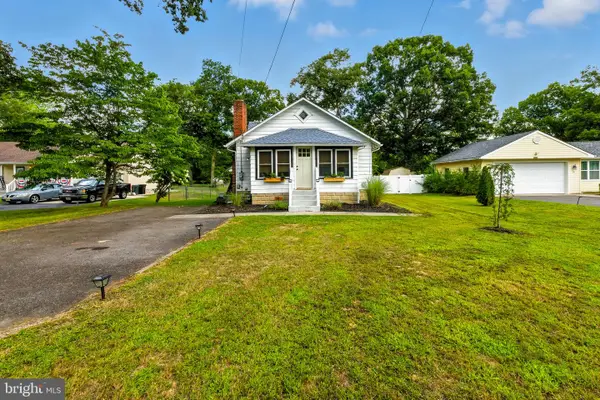 $299,900Active2 beds 1 baths1,092 sq. ft.
$299,900Active2 beds 1 baths1,092 sq. ft.14 Margaret Ave, SEWELL, NJ 08080
MLS# NJGL2060856Listed by: KELLER WILLIAMS REALTY - WASHINGTON TOWNSHIP - New
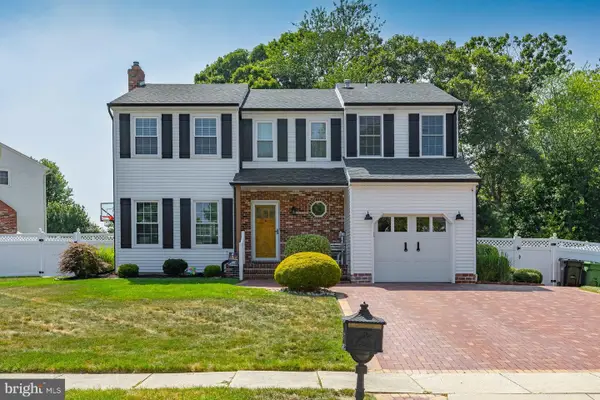 $550,000Active5 beds 4 baths2,136 sq. ft.
$550,000Active5 beds 4 baths2,136 sq. ft.9 Langley Dr, SEWELL, NJ 08080
MLS# NJGL2061162Listed by: BETTER HOMES AND GARDENS REAL ESTATE MATURO - Coming Soon
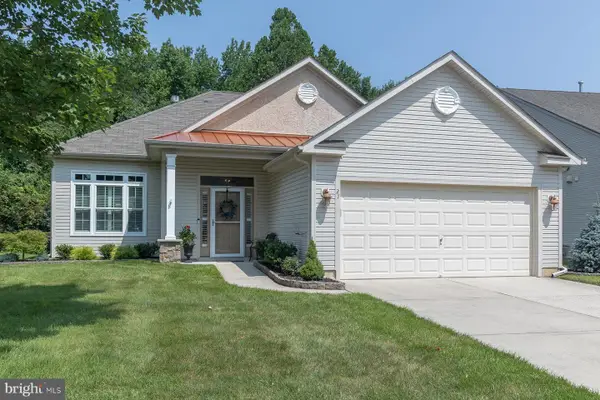 $499,900Coming Soon2 beds 2 baths
$499,900Coming Soon2 beds 2 baths27 Lavender Ct, SEWELL, NJ 08080
MLS# NJGL2061080Listed by: BHHS FOX & ROACH-VINELAND - Coming SoonOpen Sat, 10am to 12pm
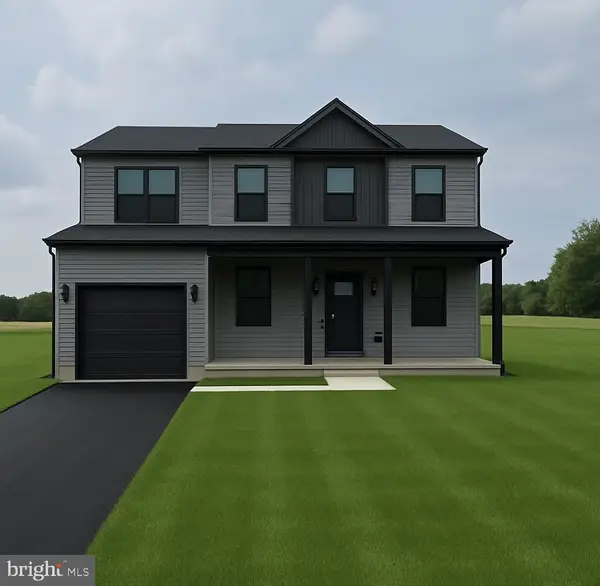 $525,000Coming Soon4 beds 3 baths
$525,000Coming Soon4 beds 3 baths41 Fleming Ave, SEWELL, NJ 08080
MLS# NJGL2061068Listed by: HOF REALTY

