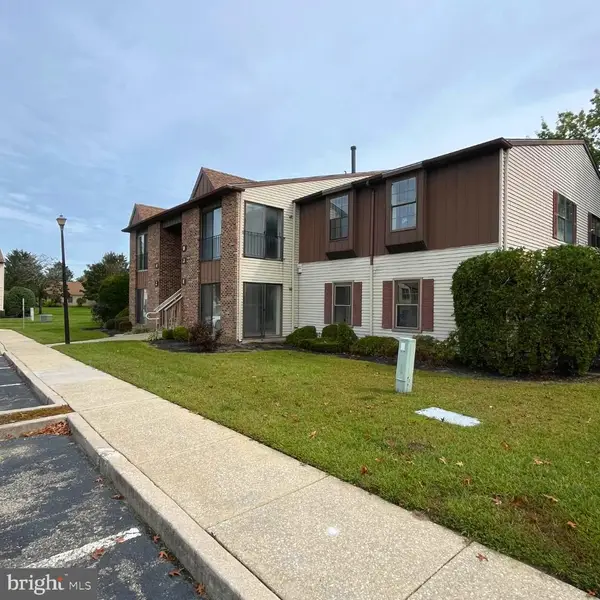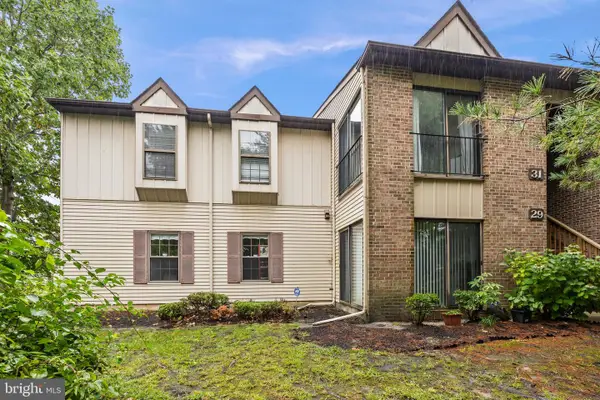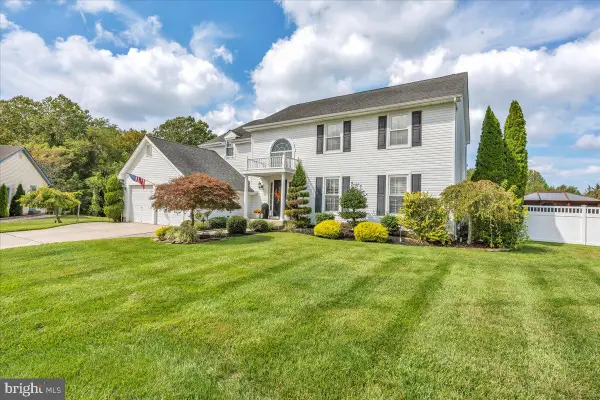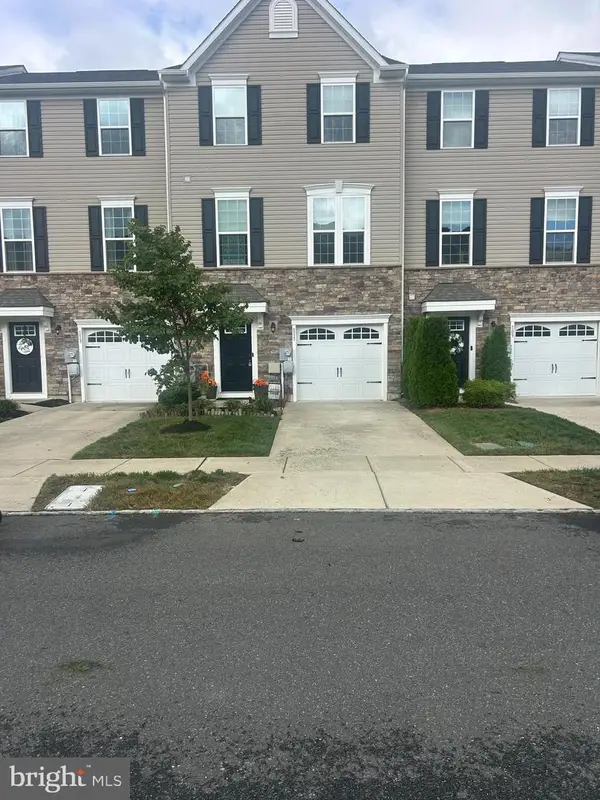25 Berkshire Dr, Sewell, NJ 08080
Local realty services provided by:O'BRIEN REALTY ERA POWERED
25 Berkshire Dr,Sewell, NJ 08080
$699,000
- 5 Beds
- 3 Baths
- 3,638 sq. ft.
- Single family
- Pending
Listed by:chris worth
Office:real broker, llc.
MLS#:NJGL2054432
Source:BRIGHTMLS
Price summary
- Price:$699,000
- Price per sq. ft.:$192.14
About this home
Open House for Saturday 8/23 Cancelled.
Located in the highly sought after Windsor Forest development of Washington Township, 25 Berkshire Drive certainly stands out. As you drive up, you’ll notice the circular driveway and beautifully landscaped grounds that surround this impressive contemporary style home. Entering the home, you’ll be greeted by the great room with a two-story, open concept entry that is bathed in natural sunlight. The second-floor walkway, skylights and floor to ceiling windows create an airy aesthetic that make a lasting impression. Just off the entry is another spacious living area that has endless possibilities. Use this area as a sitting room, living room or office and enjoy the view out of the many windows. As you enter the completely updated kitchen, you are sure to be impressed by the beautiful granite countertops, updated appliances, dual dishwashers, breakfast bar and center island. Be sure to take note of the ocala style kitchen cabinets, custom backsplash, pendant lighting and easy access to the backyard through double sliding doors. As the kitchen flows to the family room, you’re greeted by a cozy living space with a wood-burning fireplace ensconced with beautiful stone. Don’t miss the laundry room with not one but two outlets for electric dryers and a laundry chute that can be accessed from the master closet. The first-floor bathroom has been updated to include an oversized, walk-in shower with tasteful tile work and two shower heads. As we complete the first floor there is a bedroom or office/library, whichever option fits your needs best. Continuing upstairs to the primary suite you’re again greeted by high ceilings, and a large walk-in closet that includes access to an expansive storage area. Highlighting the primary bathroom is the walk-in shower with dual shower heads, multiple body sprays and a stand-alone tub. As you continue down the open walkway of the second floor, you’ll find three generously sized bedrooms and an updated full bathroom. Don’t forget the fully finished basement with endless possibilities, office, playroom or fitness center. Outside you’ll find privacy and serenity on this property that is just under one acre in size. Enjoy time outdoors in this nicely landscaped backyard space and open area. Many of the mechanicals have been updated in the past five years and the roof comes with a lifetime transferable warranty. Don’t miss your opportunity to call this beautiful, secluded neighborhood home.
Contact an agent
Home facts
- Year built:1988
- Listing ID #:NJGL2054432
- Added:194 day(s) ago
- Updated:September 29, 2025 at 07:35 AM
Rooms and interior
- Bedrooms:5
- Total bathrooms:3
- Full bathrooms:3
- Living area:3,638 sq. ft.
Heating and cooling
- Cooling:Central A/C
- Heating:Central
Structure and exterior
- Roof:Asphalt
- Year built:1988
- Building area:3,638 sq. ft.
- Lot area:0.83 Acres
Schools
- High school:WASHINGTON TOWNSHIP
Utilities
- Water:Public
- Sewer:Public Sewer
Finances and disclosures
- Price:$699,000
- Price per sq. ft.:$192.14
- Tax amount:$12,768 (2024)
New listings near 25 Berkshire Dr
- New
 $219,900Active2 beds 2 baths1,180 sq. ft.
$219,900Active2 beds 2 baths1,180 sq. ft.1 Windsor, SEWELL, NJ 08080
MLS# NJGL2064654Listed by: KELLER WILLIAMS REALTY - MOORESTOWN - New
 $250,000Active2 beds 2 baths1,180 sq. ft.
$250,000Active2 beds 2 baths1,180 sq. ft.31 Windsor Ct, SEWELL, NJ 08080
MLS# NJGL2064308Listed by: KELLER WILLIAMS REALTY - MARLTON - Coming Soon
 $299,900Coming Soon3 beds 1 baths
$299,900Coming Soon3 beds 1 baths140 E Cumberland Ave, SEWELL, NJ 08080
MLS# NJGL2064562Listed by: HARVEST REALTY - New
 $420,000Active3 beds 2 baths1,942 sq. ft.
$420,000Active3 beds 2 baths1,942 sq. ft.1 Bently Dr, SEWELL, NJ 08080
MLS# NJGL2064470Listed by: RE/MAX ONE REALTY  $295,000Pending2 beds 2 baths1,374 sq. ft.
$295,000Pending2 beds 2 baths1,374 sq. ft.1606 Hawthorne Ct, SEWELL, NJ 08080
MLS# NJGL2062862Listed by: WEICHERT REALTORS-MULLICA HILL $525,000Pending4 beds 3 baths3,172 sq. ft.
$525,000Pending4 beds 3 baths3,172 sq. ft.55 Twin Ponds Dr, SEWELL, NJ 08080
MLS# NJGL2064302Listed by: REALTYMARK PROPERTIES- New
 $420,000Active4 beds 2 baths1,840 sq. ft.
$420,000Active4 beds 2 baths1,840 sq. ft.180 E Warren Ave, SEWELL, NJ 08080
MLS# NJGL2062714Listed by: BHHS FOX & ROACH-MULLICA HILL SOUTH  $734,999Active4 beds 3 baths3,117 sq. ft.
$734,999Active4 beds 3 baths3,117 sq. ft.6 Buttonwood Ct, SEWELL, NJ 08080
MLS# NJGL2062594Listed by: CENTURY 21 RAUH & JOHNS $409,900Active3 beds 3 baths1,960 sq. ft.
$409,900Active3 beds 3 baths1,960 sq. ft.111 Belfry, SEWELL, NJ 08080
MLS# NJGL2062686Listed by: FAZZIO PREFERRED PROPERTIES $239,000Active2 beds 1 baths910 sq. ft.
$239,000Active2 beds 1 baths910 sq. ft.2107 Tanglewood Ct, SEWELL, NJ 08080
MLS# NJGL2062682Listed by: HOF REALTY
