279 Chapel Heights Rd, SEWELL, NJ 08080
Local realty services provided by:ERA Reed Realty, Inc.

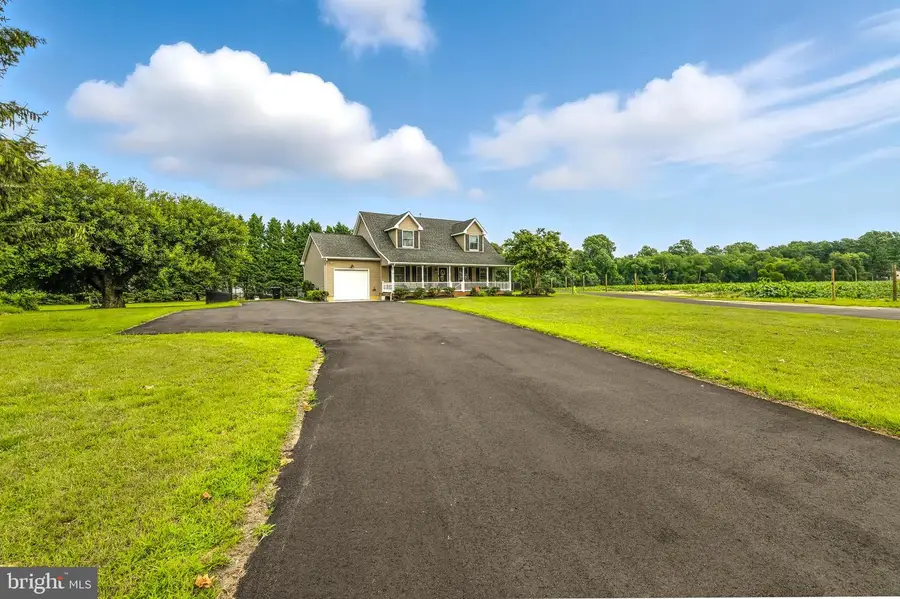
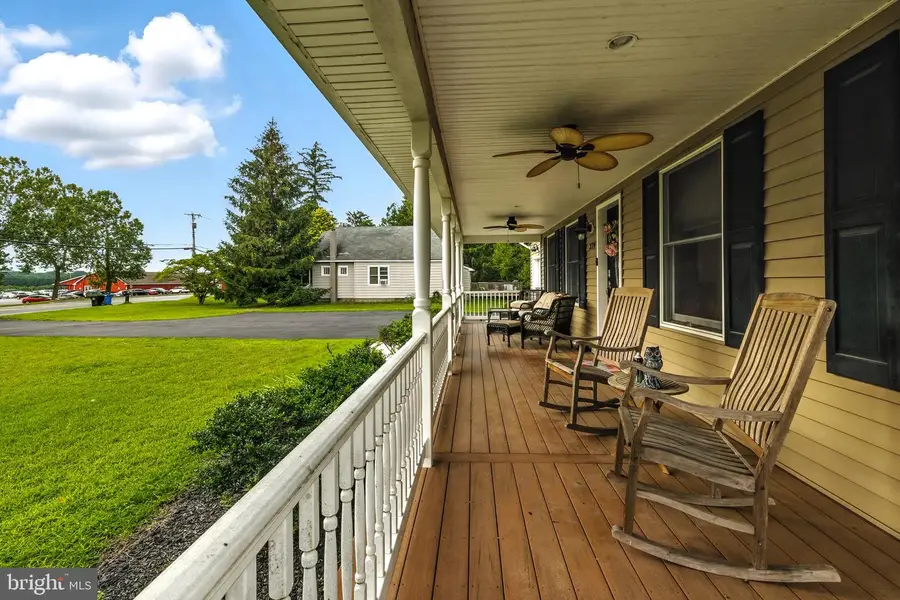
279 Chapel Heights Rd,SEWELL, NJ 08080
$450,000
- 3 Beds
- 3 Baths
- 1,824 sq. ft.
- Single family
- Active
Listed by:steven kempton
Office:real broker, llc.
MLS#:NJGL2060950
Source:BRIGHTMLS
Price summary
- Price:$450,000
- Price per sq. ft.:$246.71
About this home
*** BEST AND FINAL DUE TUESDAY 8/12 AT 12NOON *** Experience refined country living in this exceptional custom-built Cape Cod residence, gracefully situated on a picturesque Duffield Farm. Designed with timeless architecture and elevated craftsmanship, this home offers the perfect blend of rustic charm and modern comfort. With its classic dormer windows and inviting front porch, this home feels like a page out of a storybook. A long private driveway leads you to the stately façade and meticulously landscaped gardens. Step inside to discover rich hardwood flooring, custom millwork, and a sun-drenched interior that flows effortlessly from one space to the next. The gourmet kitchen is a chef’s dream— featuring granite countertops, a professional-grade stainless appliance suite, custom cabinetry with inset & undermount lighting and tile backsplash! The first-floor primary suite is a sanctuary unto itself, offering recessed lighting & ceiling fan, a spa-like bath with tile surround shower stall, soaking tub, and expansive walk-in closet. First floor also features a half bath, laundry closet, and access to the garage. Continue upstairs to the two additional bedrooms which are massive offering luxury and privacy for family or guests. There is an additional full bath complete with shower, tub, and tile! Downstairs the unfinished basement awaits your creativity to take over. The current owners have 4 designated areas of workshop, mancave, play area, and storage - the design possibilities are endless! Out back the fully fenced in yard is scenic and private overlooking a treeline and farmland. Trex deck and concrete slab are ideal for cookouts and watching the little ones play on the playground. This home was built to last, with 2x6 construction including sistered floor joists, poured concrete foundation, 2 separate air conditioning units to regulate temperature, added insulation, and so much more! Storage areas located in the garage w/ added pull down stairs to attic, basement, and attic access in the 3rd bedroom. Come tour and witness tranquility, elegance, and timeless design—welcome to your forever estate.
Contact an agent
Home facts
- Year built:2011
- Listing Id #:NJGL2060950
- Added:8 day(s) ago
- Updated:August 11, 2025 at 10:06 AM
Rooms and interior
- Bedrooms:3
- Total bathrooms:3
- Full bathrooms:2
- Half bathrooms:1
- Living area:1,824 sq. ft.
Heating and cooling
- Cooling:Central A/C
- Heating:Forced Air, Natural Gas
Structure and exterior
- Year built:2011
- Building area:1,824 sq. ft.
- Lot area:0.73 Acres
Schools
- High school:WASHINGTON TOWNSHIP
- Middle school:ORCHARD VALLEY
- Elementary school:BELLS
Utilities
- Water:Well
- Sewer:Private Septic Tank
Finances and disclosures
- Price:$450,000
- Price per sq. ft.:$246.71
- Tax amount:$9,272 (2025)
New listings near 279 Chapel Heights Rd
- Coming SoonOpen Fri, 5 to 7pm
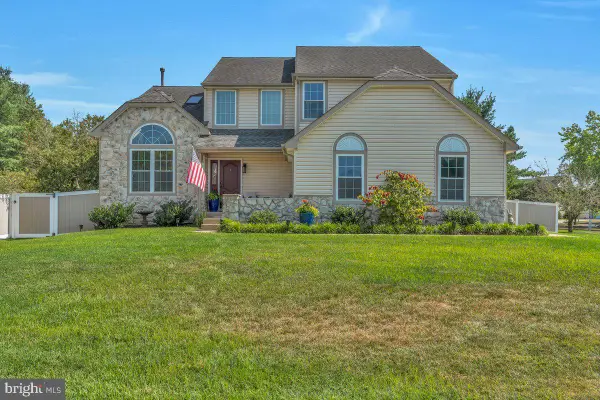 $525,000Coming Soon4 beds 3 baths
$525,000Coming Soon4 beds 3 baths2 Bridle Ln, SEWELL, NJ 08080
MLS# NJGL2061230Listed by: KELLER WILLIAMS REALTY - WASHINGTON TOWNSHIP - Open Sat, 1 to 3pmNew
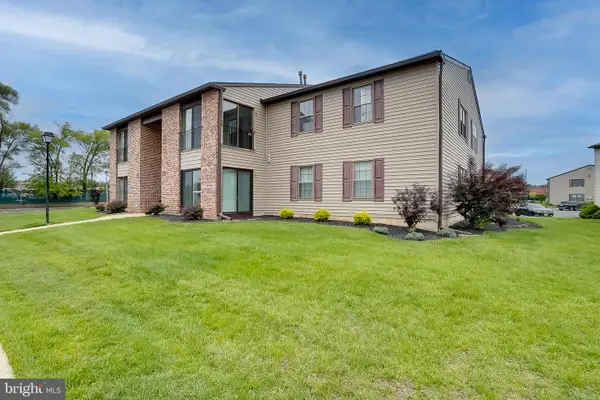 $249,999Active2 beds 2 baths1,180 sq. ft.
$249,999Active2 beds 2 baths1,180 sq. ft.18 Kent Pl, SEWELL, NJ 08080
MLS# NJGL2061238Listed by: EXP REALTY, LLC - New
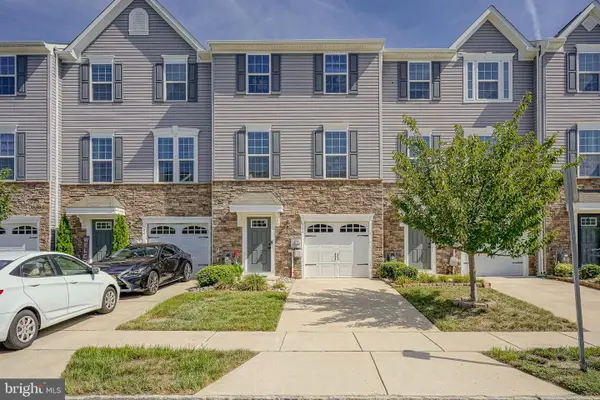 $399,900Active3 beds 3 baths1,720 sq. ft.
$399,900Active3 beds 3 baths1,720 sq. ft.106 Meridian Ln, SEWELL, NJ 08080
MLS# NJGL2061176Listed by: CENTURY 21 RAUH & JOHNS - New
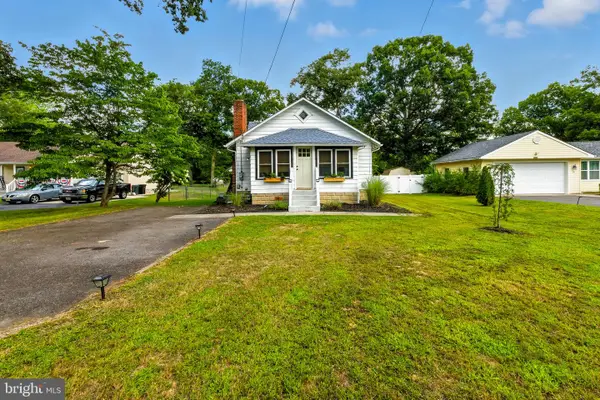 $299,900Active2 beds 1 baths1,092 sq. ft.
$299,900Active2 beds 1 baths1,092 sq. ft.14 Margaret Ave, SEWELL, NJ 08080
MLS# NJGL2060856Listed by: KELLER WILLIAMS REALTY - WASHINGTON TOWNSHIP - New
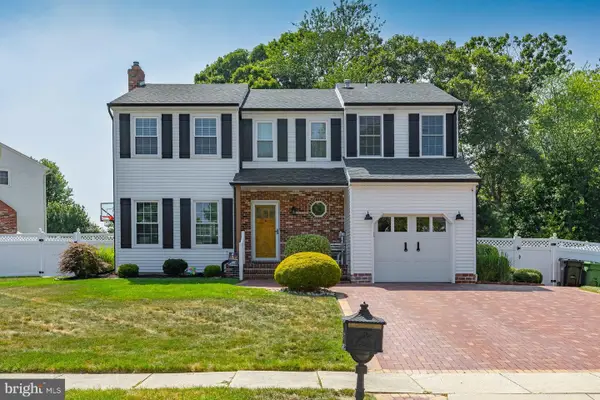 $550,000Active5 beds 4 baths2,136 sq. ft.
$550,000Active5 beds 4 baths2,136 sq. ft.9 Langley Dr, SEWELL, NJ 08080
MLS# NJGL2061162Listed by: BETTER HOMES AND GARDENS REAL ESTATE MATURO - Coming Soon
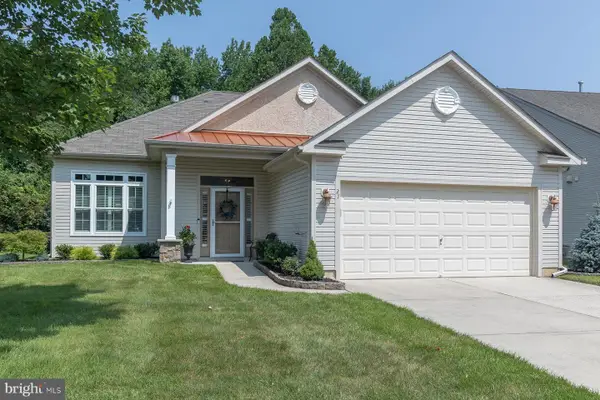 $499,900Coming Soon2 beds 2 baths
$499,900Coming Soon2 beds 2 baths27 Lavender Ct, SEWELL, NJ 08080
MLS# NJGL2061080Listed by: BHHS FOX & ROACH-VINELAND - Coming SoonOpen Sat, 10am to 12pm
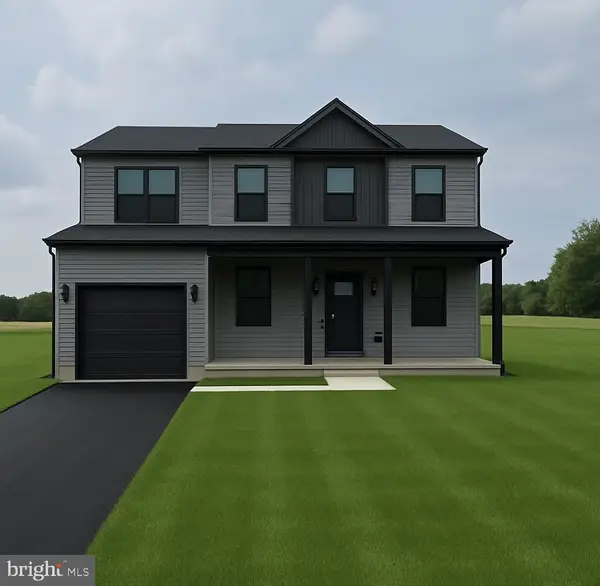 $525,000Coming Soon4 beds 3 baths
$525,000Coming Soon4 beds 3 baths41 Fleming Ave, SEWELL, NJ 08080
MLS# NJGL2061068Listed by: HOF REALTY - Coming Soon
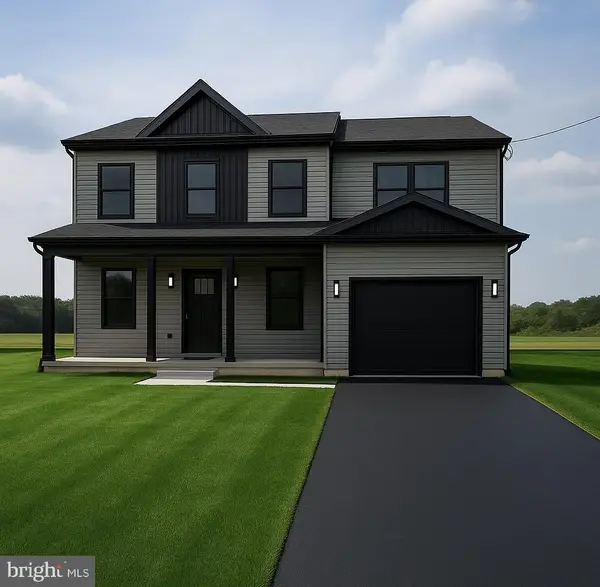 $525,000Coming Soon4 beds 3 baths
$525,000Coming Soon4 beds 3 baths45 Fleming Ave, SEWELL, NJ 08080
MLS# NJGL2061070Listed by: HOF REALTY - Open Sun, 1 to 3pmNew
 $649,000Active7 beds 5 baths3,994 sq. ft.
$649,000Active7 beds 5 baths3,994 sq. ft.21 Hart Ln, SEWELL, NJ 08080
MLS# NJGL2061036Listed by: KELLER WILLIAMS REALTY - MOORESTOWN - New
 $399,900Active3 beds 4 baths2,320 sq. ft.
$399,900Active3 beds 4 baths2,320 sq. ft.1068 Prime Pl, SEWELL, NJ 08080
MLS# NJGL2060920Listed by: HOMESMART NEXUS REALTY GROUP - NEWTOWN
