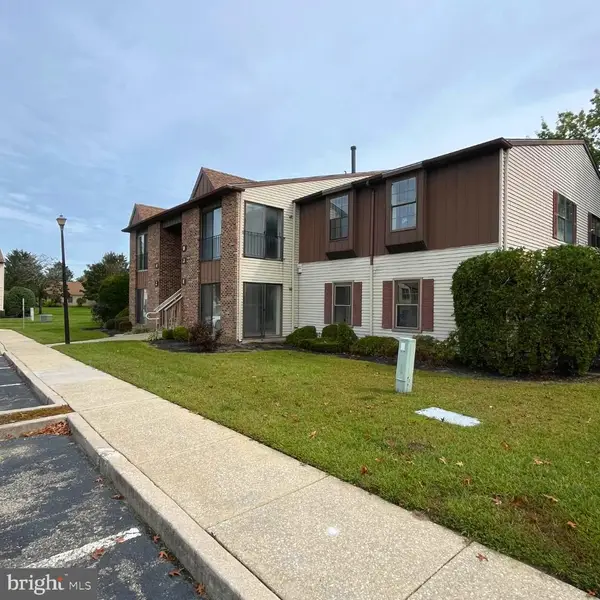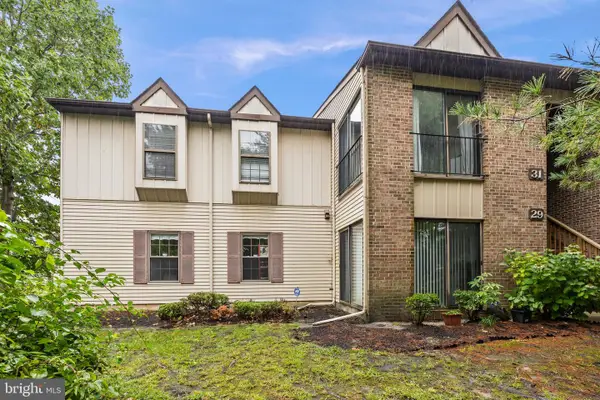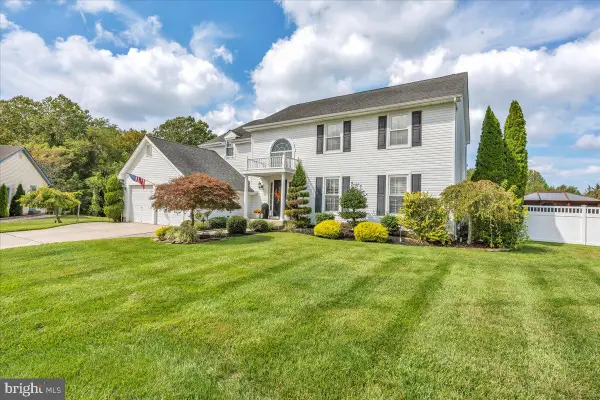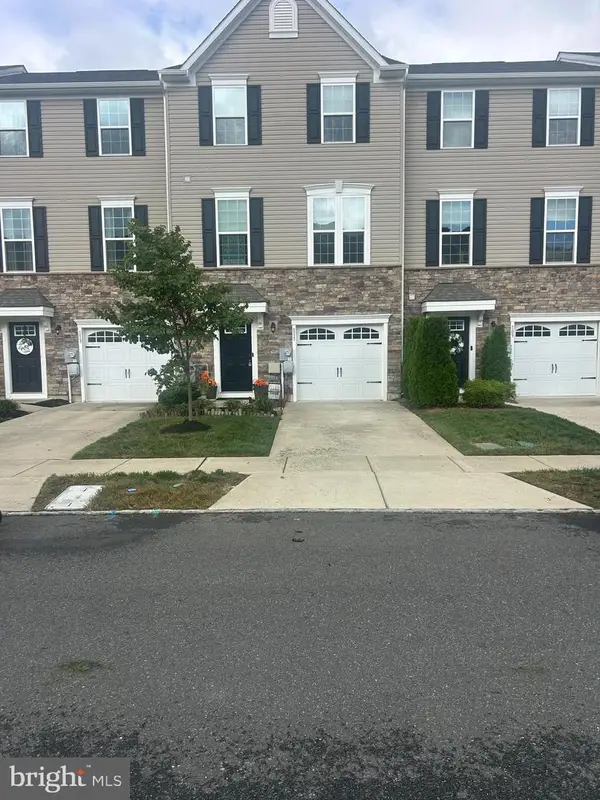283 Tall Pines Dr, Sewell, NJ 08080
Local realty services provided by:ERA Liberty Realty
283 Tall Pines Dr,Sewell, NJ 08080
$519,000
- 3 Beds
- 3 Baths
- 2,929 sq. ft.
- Single family
- Pending
Listed by:richard sanderson jr.
Office:real broker, llc.
MLS#:NJGL2060992
Source:BRIGHTMLS
Price summary
- Price:$519,000
- Price per sq. ft.:$177.19
- Monthly HOA dues:$25.83
About this home
This beautifully maintained Rider Model in the sought-after Loucroft Farms neighborhood is ready for you to move right in! Offering 3 bedrooms, 2.5 bathrooms, and thoughtfully designed living spaces, this home combines comfort, functionality, and style.
Step into the two-story foyer and find a spacious front living room with elegant french doors, a formal dining room with chair rail, and easy access to the kitchen. The well-appointed kitchen features Corian countertops, ample cabinetry, and a breakfast bar that opens to the family room—ideal for entertaining and everyday living.Behind the kitchen is a separate bonus room, perfect for a home office, hobby space, or extra storage.
Outside, enjoy summer to the fullest in your expansive backyard retreat complete with a pool with decking, a separate deck with pergola, and white vinyl fencing that backs to serene farmland for added privacy.
Upstairs, find three generously sized bedrooms and two updated full baths. The primary suite offers a spacious retreat with a remodeled en-suite bathroom, while the two additional bedrooms share a second modern full bath.
Other highlights include a 2-car garage with refinished floors, front and back underground sprinkler system, solar panels for energy efficiency and more!
This one checks all the boxes—schedule your private tour today and make this rare find in Loucroft Farms your next home!
Contact an agent
Home facts
- Year built:1989
- Listing ID #:NJGL2060992
- Added:54 day(s) ago
- Updated:September 29, 2025 at 07:35 AM
Rooms and interior
- Bedrooms:3
- Total bathrooms:3
- Full bathrooms:2
- Half bathrooms:1
- Living area:2,929 sq. ft.
Heating and cooling
- Cooling:Central A/C
- Heating:Forced Air, Natural Gas
Structure and exterior
- Roof:Architectural Shingle
- Year built:1989
- Building area:2,929 sq. ft.
- Lot area:0.45 Acres
Utilities
- Water:Public
- Sewer:Public Sewer
Finances and disclosures
- Price:$519,000
- Price per sq. ft.:$177.19
- Tax amount:$9,869 (2025)
New listings near 283 Tall Pines Dr
- New
 $219,900Active2 beds 2 baths1,180 sq. ft.
$219,900Active2 beds 2 baths1,180 sq. ft.1 Windsor, SEWELL, NJ 08080
MLS# NJGL2064654Listed by: KELLER WILLIAMS REALTY - MOORESTOWN - New
 $250,000Active2 beds 2 baths1,180 sq. ft.
$250,000Active2 beds 2 baths1,180 sq. ft.31 Windsor Ct, SEWELL, NJ 08080
MLS# NJGL2064308Listed by: KELLER WILLIAMS REALTY - MARLTON - Coming Soon
 $299,900Coming Soon3 beds 1 baths
$299,900Coming Soon3 beds 1 baths140 E Cumberland Ave, SEWELL, NJ 08080
MLS# NJGL2064562Listed by: HARVEST REALTY - New
 $420,000Active3 beds 2 baths1,942 sq. ft.
$420,000Active3 beds 2 baths1,942 sq. ft.1 Bently Dr, SEWELL, NJ 08080
MLS# NJGL2064470Listed by: RE/MAX ONE REALTY  $295,000Pending2 beds 2 baths1,374 sq. ft.
$295,000Pending2 beds 2 baths1,374 sq. ft.1606 Hawthorne Ct, SEWELL, NJ 08080
MLS# NJGL2062862Listed by: WEICHERT REALTORS-MULLICA HILL $525,000Pending4 beds 3 baths3,172 sq. ft.
$525,000Pending4 beds 3 baths3,172 sq. ft.55 Twin Ponds Dr, SEWELL, NJ 08080
MLS# NJGL2064302Listed by: REALTYMARK PROPERTIES- New
 $420,000Active4 beds 2 baths1,840 sq. ft.
$420,000Active4 beds 2 baths1,840 sq. ft.180 E Warren Ave, SEWELL, NJ 08080
MLS# NJGL2062714Listed by: BHHS FOX & ROACH-MULLICA HILL SOUTH  $734,999Active4 beds 3 baths3,117 sq. ft.
$734,999Active4 beds 3 baths3,117 sq. ft.6 Buttonwood Ct, SEWELL, NJ 08080
MLS# NJGL2062594Listed by: CENTURY 21 RAUH & JOHNS $409,900Active3 beds 3 baths1,960 sq. ft.
$409,900Active3 beds 3 baths1,960 sq. ft.111 Belfry, SEWELL, NJ 08080
MLS# NJGL2062686Listed by: FAZZIO PREFERRED PROPERTIES $239,000Active2 beds 1 baths910 sq. ft.
$239,000Active2 beds 1 baths910 sq. ft.2107 Tanglewood Ct, SEWELL, NJ 08080
MLS# NJGL2062682Listed by: HOF REALTY
