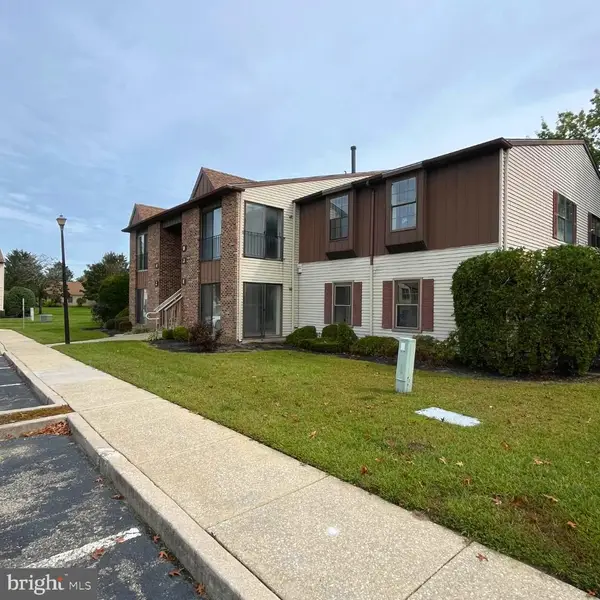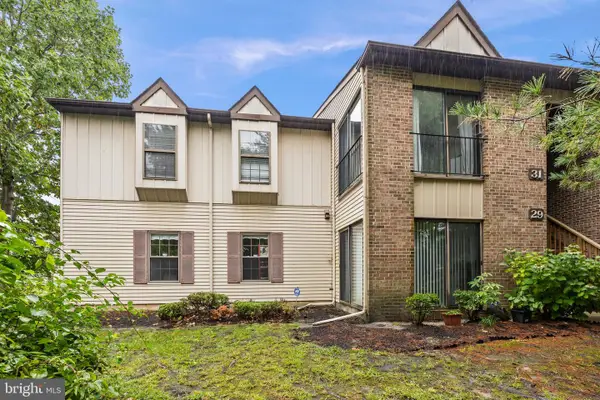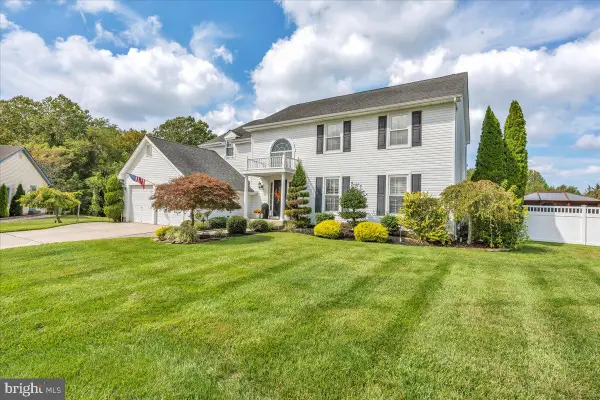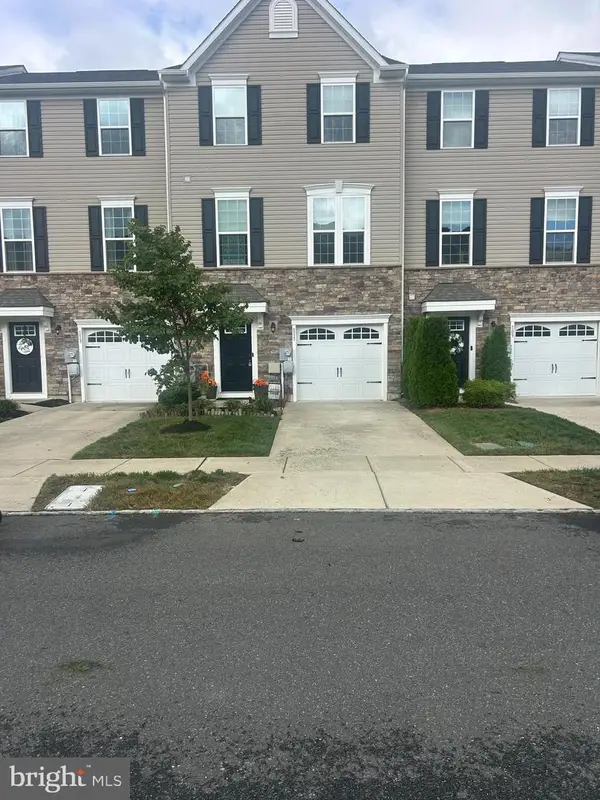3 Dorothy Dr, Sewell, NJ 08080
Local realty services provided by:Mountain Realty ERA Powered
Listed by:john e ranieri
Office:south jersey realty associates llc.
MLS#:NJGL2060580
Source:BRIGHTMLS
Price summary
- Price:$899,000
- Price per sq. ft.:$255.91
About this home
Welcome to 3 Dorothy Drive, a beautifully renovated residence in the prestigious Wrenfield neighborhood of Washington Township. This 4-bedroom, 2.5-bath home was fully updated in 2019 and offers over 3,500 square feet of luxurious living space, a fully finished basement, and sits on a spacious 0.72-acre lot. From the moment you arrive, the curb appeal is undeniable, enhanced by professional landscaping and a front yard irrigation system that keeps everything lush and vibrant.
Inside, you’re greeted by a dramatic two-story foyer with a stunning curved front staircase, setting the tone for the elegance and craftsmanship found throughout the home. The layout is open and bright, filled with natural light and elevated finishes. The gourmet kitchen is a true showstopper, featuring quartz countertops, custom cabinetry, and premium appliances—thoughtfully designed for both entertaining and everyday life. Formal living and dining rooms provide elegant spaces to host, while the cozy family room offers a warm and inviting atmosphere for relaxation.
Upstairs, the expansive primary suite serves as your own private sanctuary, complete with a sitting area, a spacious walk-in closet with its own washer and dryer for ultimate convenience, and a luxurious en-suite bathroom featuring marble flooring, dual vanities, and a large glass-enclosed walk-in shower. The additional bedrooms are generously sized, and all bathrooms have been updated with modern, timeless finishes.
The fully finished basement adds flexible space ideal for a media room, gym, home office, or playroom—whatever your lifestyle needs. Step outside to enjoy a true backyard retreat, where a newly hardscaped patio, which includes a built-in gas grill, a beverage refrigerator, and a beautifully designed gas fire pit, creates the perfect setting for entertaining, and the recently replastered gunite in-ground pool invites you to relax and enjoy the summer in style.
Efficiency and smart living are seamlessly woven into the home’s design, including a powerful 13.65 kW solar panel system, dual-zone heating and cooling for comfort on every level, and Nest smart thermostats that give you complete control from your phone. A spacious 3-car attached garage and an extended driveway offer plenty of room for vehicles, storage, and hobbies.
Located on a quiet street in one of Sewell’s most desirable neighborhoods, you’ll enjoy easy access to local parks, shopping, dining, Route 55, AC Expressway, and quick connections to Philadelphia or the Jersey Shore.
3 Dorothy Drive represents an exceptional opportunity for buyers seeking space, luxury, and energy-efficient living. Whether you’re looking for your forever home or a smart long-term investment, this fully upgraded property delivers on every level.
Contact an agent
Home facts
- Year built:2000
- Listing ID #:NJGL2060580
- Added:63 day(s) ago
- Updated:September 29, 2025 at 07:35 AM
Rooms and interior
- Bedrooms:4
- Total bathrooms:3
- Full bathrooms:2
- Half bathrooms:1
- Living area:3,513 sq. ft.
Heating and cooling
- Cooling:Attic Fan, Ceiling Fan(s), Central A/C, Multi Units, Programmable Thermostat
- Heating:Forced Air, Natural Gas, Programmable Thermostat
Structure and exterior
- Year built:2000
- Building area:3,513 sq. ft.
- Lot area:0.72 Acres
Schools
- High school:WASH TWP
- Middle school:BUNKER HILL
Utilities
- Water:Public
- Sewer:Public Sewer
Finances and disclosures
- Price:$899,000
- Price per sq. ft.:$255.91
- Tax amount:$16,519 (2025)
New listings near 3 Dorothy Dr
- New
 $219,900Active2 beds 2 baths1,180 sq. ft.
$219,900Active2 beds 2 baths1,180 sq. ft.1 Windsor, SEWELL, NJ 08080
MLS# NJGL2064654Listed by: KELLER WILLIAMS REALTY - MOORESTOWN - New
 $250,000Active2 beds 2 baths1,180 sq. ft.
$250,000Active2 beds 2 baths1,180 sq. ft.31 Windsor Ct, SEWELL, NJ 08080
MLS# NJGL2064308Listed by: KELLER WILLIAMS REALTY - MARLTON - Coming Soon
 $299,900Coming Soon3 beds 1 baths
$299,900Coming Soon3 beds 1 baths140 E Cumberland Ave, SEWELL, NJ 08080
MLS# NJGL2064562Listed by: HARVEST REALTY - New
 $420,000Active3 beds 2 baths1,942 sq. ft.
$420,000Active3 beds 2 baths1,942 sq. ft.1 Bently Dr, SEWELL, NJ 08080
MLS# NJGL2064470Listed by: RE/MAX ONE REALTY  $295,000Pending2 beds 2 baths1,374 sq. ft.
$295,000Pending2 beds 2 baths1,374 sq. ft.1606 Hawthorne Ct, SEWELL, NJ 08080
MLS# NJGL2062862Listed by: WEICHERT REALTORS-MULLICA HILL $525,000Pending4 beds 3 baths3,172 sq. ft.
$525,000Pending4 beds 3 baths3,172 sq. ft.55 Twin Ponds Dr, SEWELL, NJ 08080
MLS# NJGL2064302Listed by: REALTYMARK PROPERTIES- New
 $420,000Active4 beds 2 baths1,840 sq. ft.
$420,000Active4 beds 2 baths1,840 sq. ft.180 E Warren Ave, SEWELL, NJ 08080
MLS# NJGL2062714Listed by: BHHS FOX & ROACH-MULLICA HILL SOUTH  $734,999Active4 beds 3 baths3,117 sq. ft.
$734,999Active4 beds 3 baths3,117 sq. ft.6 Buttonwood Ct, SEWELL, NJ 08080
MLS# NJGL2062594Listed by: CENTURY 21 RAUH & JOHNS $409,900Active3 beds 3 baths1,960 sq. ft.
$409,900Active3 beds 3 baths1,960 sq. ft.111 Belfry, SEWELL, NJ 08080
MLS# NJGL2062686Listed by: FAZZIO PREFERRED PROPERTIES $239,000Active2 beds 1 baths910 sq. ft.
$239,000Active2 beds 1 baths910 sq. ft.2107 Tanglewood Ct, SEWELL, NJ 08080
MLS# NJGL2062682Listed by: HOF REALTY
