3 Drake Ter, Sewell, NJ 08080
Local realty services provided by:ERA OakCrest Realty, Inc.
3 Drake Ter,Sewell, NJ 08080
$525,000
- 3 Beds
- 3 Baths
- 1,968 sq. ft.
- Single family
- Active
Upcoming open houses
- Sat, Nov 1512:00 pm - 02:00 pm
Listed by: theresa erard-coupe'
Office: coldwell banker realty
MLS#:NJGL2066262
Source:BRIGHTMLS
Price summary
- Price:$525,000
- Price per sq. ft.:$266.77
About this home
Professional photos to come! - This beautifully renovated 3-bedroom, 2.5-bath home is tucked away at the end of a quiet cul-de-sac in the highly desirable Heritage Valley neighborhood of Washington Township. Completely updated in 2024, the home features a freshly painted interior and brand-new luxury vinyl plank flooring throughout. The main level offers a spacious, open-concept kitchen designed to impress, featuring white cabinetry, quartz countertops, a custom tile backsplash, farmhouse sink, and new stainless steel appliances including a gas range and microwave drawer. The centerpiece of the kitchen is a stunning, oversized center island — the true highlight of the space — offering ample seating, prep space, and a natural gathering spot for family and guests. The kitchen flows seamlessly into a bright living room, creating an ideal layout for entertaining and everyday living. The main level also includes a formal dining area and a cozy family room with fireplace and sliding doors that lead to a covered patio and fully-fenced expansive backyard. A large laundry room and convenient half bath complete the first floor. Upstairs, the primary suite features a walk-in closet with a custom Elfa organization system and a private bathroom with double sink vanity, tiled shower, and elegant tile flooring. Two additional bedrooms and a full hall bath provide ample space for family or guests. Additional highlights include a 1-car attached garage and a large unfinished full basement offering endless potential. Additional upgrades include freshly painted exterior, newer roof, brand new $16k fence, new gutter guards, new front door, new widened stamped concrete driveway, and new garage door — adding curb appeal and value to this exceptional property. ***Open House for 11/15 cancelled***
Contact an agent
Home facts
- Year built:1979
- Listing ID #:NJGL2066262
- Added:8 day(s) ago
- Updated:November 14, 2025 at 01:42 AM
Rooms and interior
- Bedrooms:3
- Total bathrooms:3
- Full bathrooms:2
- Half bathrooms:1
- Living area:1,968 sq. ft.
Heating and cooling
- Cooling:Central A/C
- Heating:Forced Air, Natural Gas
Structure and exterior
- Year built:1979
- Building area:1,968 sq. ft.
Schools
- High school:WASHINGTON TOWNSHIP
Utilities
- Water:Public
- Sewer:Public Sewer
Finances and disclosures
- Price:$525,000
- Price per sq. ft.:$266.77
- Tax amount:$10,188 (2025)
New listings near 3 Drake Ter
- New
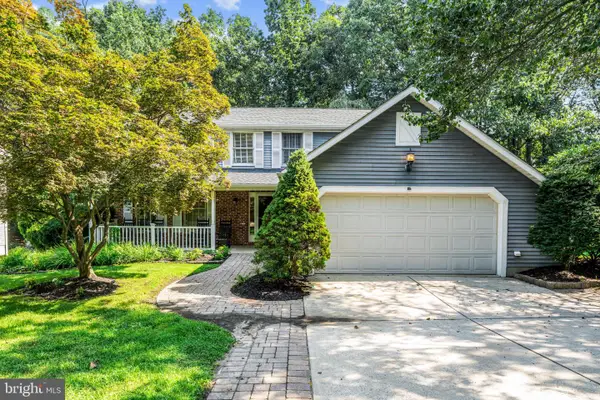 $574,990Active5 beds 3 baths3,380 sq. ft.
$574,990Active5 beds 3 baths3,380 sq. ft.213 Hurffville Rd, SEWELL, NJ 08080
MLS# NJGL2066436Listed by: COMPASS PENNSYLVANIA, LLC - Coming SoonOpen Sat, 10 to 11:30am
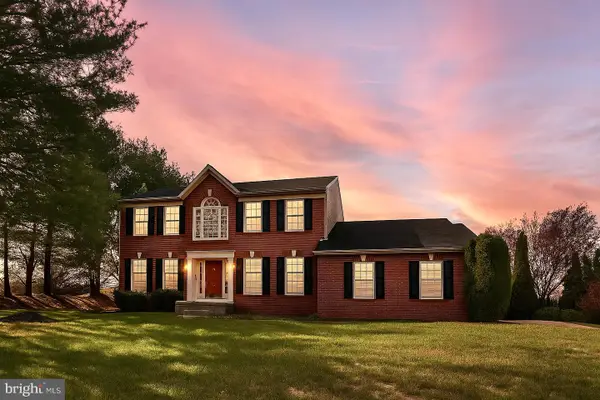 $585,000Coming Soon4 beds 3 baths
$585,000Coming Soon4 beds 3 baths1 Quail Hollow Dr, SEWELL, NJ 08080
MLS# NJGL2066426Listed by: KELLER WILLIAMS REALTY - New
 $414,900Active4 beds 3 baths1,666 sq. ft.
$414,900Active4 beds 3 baths1,666 sq. ft.36 Jupiter Dr, SEWELL, NJ 08080
MLS# NJGL2066412Listed by: VANGUARD REALTY GROUP INC - Coming Soon
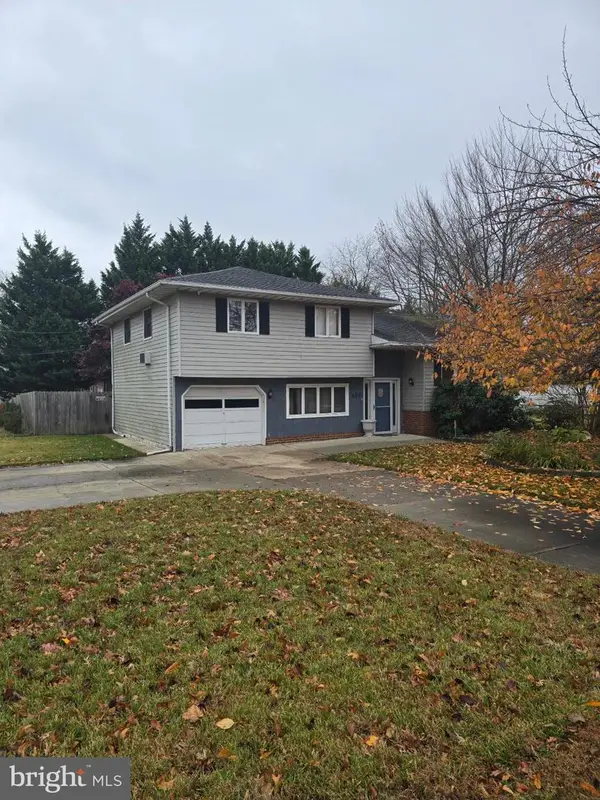 $375,000Coming Soon3 beds 2 baths
$375,000Coming Soon3 beds 2 baths509 Tuckahoe Rd, SEWELL, NJ 08080
MLS# NJGL2066370Listed by: KELLER WILLIAMS REALTY - WASHINGTON TOWNSHIP - Coming Soon
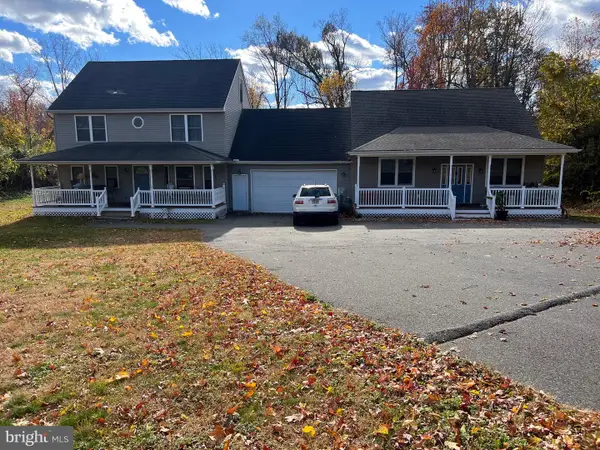 $699,900Coming Soon4 beds 4 baths
$699,900Coming Soon4 beds 4 baths608 Main St, SEWELL, NJ 08080
MLS# NJGL2066360Listed by: OMNI REAL ESTATE PROFESSIONALS - Coming Soon
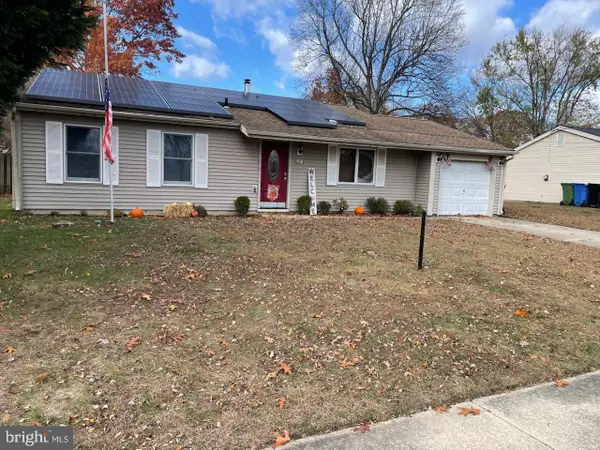 $299,900Coming Soon3 beds 2 baths
$299,900Coming Soon3 beds 2 baths192 Altair Dr, SEWELL, NJ 08080
MLS# NJGL2066400Listed by: HOMESMART FIRST ADVANTAGE REALTY - Open Sat, 11am to 2pmNew
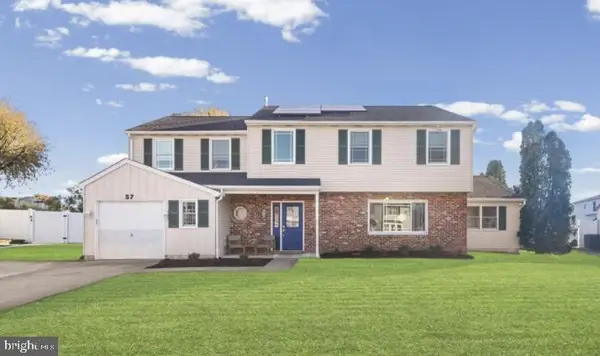 $509,000Active5 beds 3 baths3,285 sq. ft.
$509,000Active5 beds 3 baths3,285 sq. ft.57 Manchester Rd, SEWELL, NJ 08080
MLS# NJGL2066358Listed by: REAL BROKER, LLC - New
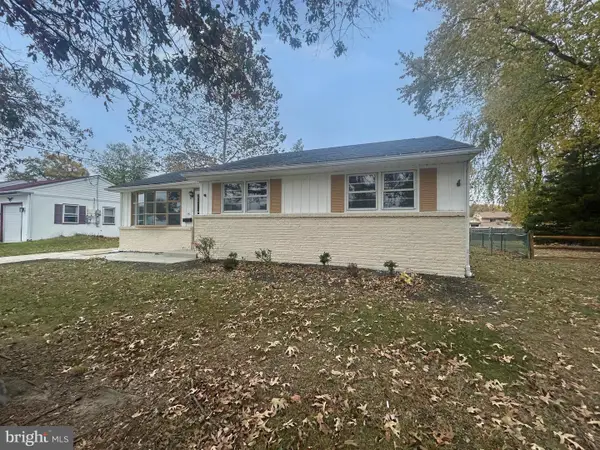 $344,900Active3 beds 1 baths1,303 sq. ft.
$344,900Active3 beds 1 baths1,303 sq. ft.15 Livingstone Rd, SEWELL, NJ 08080
MLS# NJGL2066288Listed by: EXPRESSWAY REALTY LLC - Coming Soon
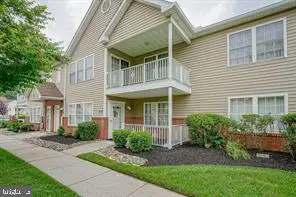 $325,000Coming Soon2 beds 2 baths
$325,000Coming Soon2 beds 2 baths117-e Pristine Pl, SEWELL, NJ 08080
MLS# NJGL2065384Listed by: PREMIER REAL ESTATE CORP.
