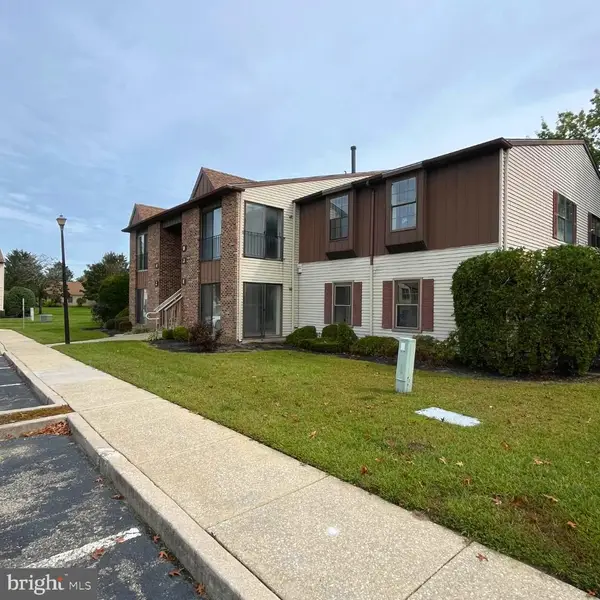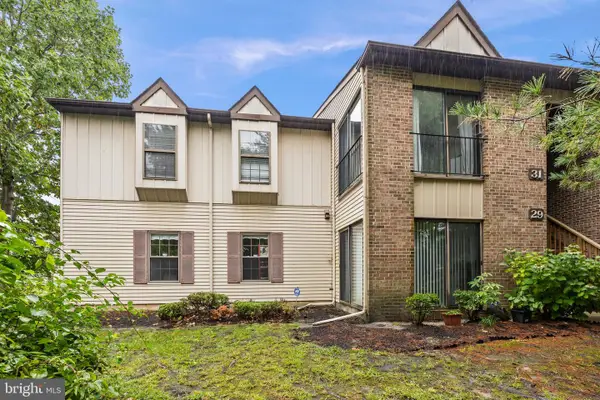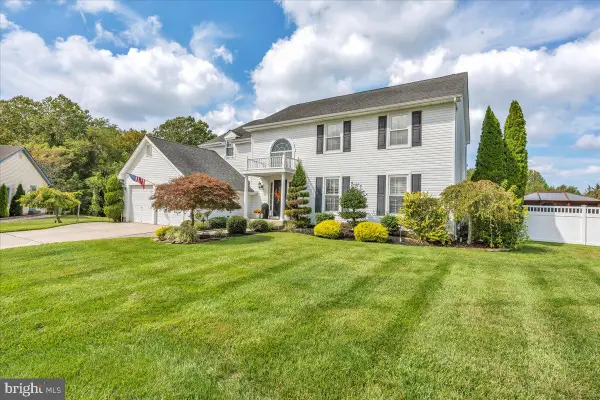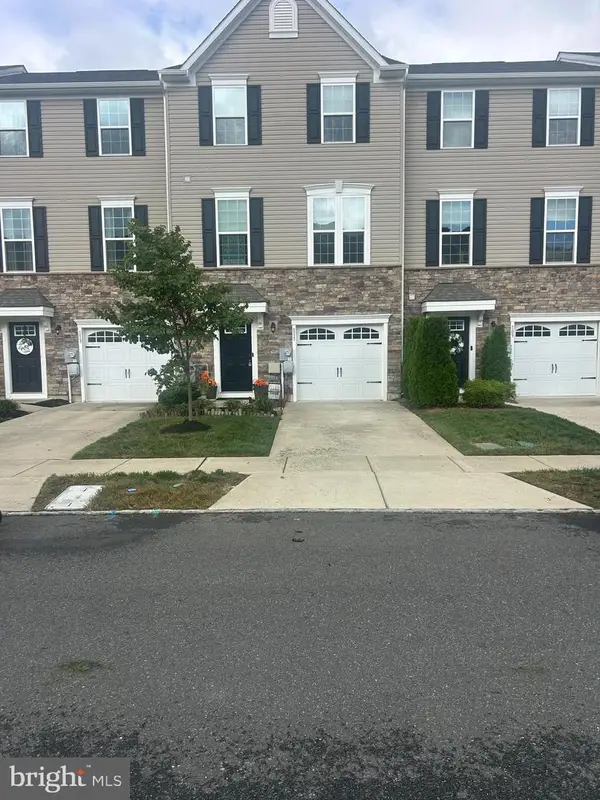36 Norwich Dr, Sewell, NJ 08080
Local realty services provided by:ERA Valley Realty
36 Norwich Dr,Sewell, NJ 08080
$489,000
- 4 Beds
- 3 Baths
- 2,372 sq. ft.
- Single family
- Pending
Listed by:jennifer a lynch
Office:coldwell banker realty
MLS#:NJGL2060126
Source:BRIGHTMLS
Price summary
- Price:$489,000
- Price per sq. ft.:$206.16
About this home
Fantastic opportunity.... 36 Norwich Drive – Your Dream Home Awaits!
Step into elegance at 36 Norwich Drive—a stunning 4-bedroom, 2.5-bath Colonial nestled in the desirable Pine Valley section, perfectly positioned with breathtaking views of the Wedgewood Country Club’s 8th tee.
Inside, gleaming hardwood floors flow seamlessly through an open-concept living and dining space bathed in sunshine. The chef’s kitchen and bright breakfast nook overlook your lush backyard sanctuary. Kick back in the sunken family room, complete with a cozy brick fireplace and sliding glass doors leading to your private patio—ideal for relaxing or entertaining, all with a panoramic golf course backdrop.
A spacious laundry room, convenient powder room, and easy-access two-car garage round out the main level. Upstairs, you’ll find four generous bedrooms, each graced with hardwood floors. The primary suite boasts a walk-in closet and private bath for true comfort.
Downstairs, the finished basement is an entertainer’s delight—imagine movie nights, game tournaments, or hosting friends at your own dry bar with a full-size fridge. There’s plenty of space for a pool or ping-pong table, too!
Enjoy recent upgrades, including a new HVAC system (2024), water heater (2023), and roof (2021). The home’s efficient conversion from oil to gas is complete, and the decommissioned oil tank remains in the basement for added peace of mind.
Come home to spectacular sunsets and endless possibilities at 36 Norwich Drive—where every day feels like a getaway!
The fireplace is being conveyed in as-is condition and an inspection report is available for review.
Contact an agent
Home facts
- Year built:1976
- Listing ID #:NJGL2060126
- Added:71 day(s) ago
- Updated:September 29, 2025 at 07:35 AM
Rooms and interior
- Bedrooms:4
- Total bathrooms:3
- Full bathrooms:2
- Half bathrooms:1
- Living area:2,372 sq. ft.
Heating and cooling
- Cooling:Central A/C
- Heating:Forced Air, Natural Gas
Structure and exterior
- Roof:Architectural Shingle
- Year built:1976
- Building area:2,372 sq. ft.
- Lot area:0.22 Acres
Schools
- High school:WASHINGTON TOWNSHIP
- Middle school:CHESTNUT RIDGE
- Elementary school:WEDGWOOD
Utilities
- Water:Public
- Sewer:Public Sewer
Finances and disclosures
- Price:$489,000
- Price per sq. ft.:$206.16
- Tax amount:$9,783 (2025)
New listings near 36 Norwich Dr
- New
 $219,900Active2 beds 2 baths1,180 sq. ft.
$219,900Active2 beds 2 baths1,180 sq. ft.1 Windsor, SEWELL, NJ 08080
MLS# NJGL2064654Listed by: KELLER WILLIAMS REALTY - MOORESTOWN - New
 $250,000Active2 beds 2 baths1,180 sq. ft.
$250,000Active2 beds 2 baths1,180 sq. ft.31 Windsor Ct, SEWELL, NJ 08080
MLS# NJGL2064308Listed by: KELLER WILLIAMS REALTY - MARLTON - Coming Soon
 $299,900Coming Soon3 beds 1 baths
$299,900Coming Soon3 beds 1 baths140 E Cumberland Ave, SEWELL, NJ 08080
MLS# NJGL2064562Listed by: HARVEST REALTY - New
 $420,000Active3 beds 2 baths1,942 sq. ft.
$420,000Active3 beds 2 baths1,942 sq. ft.1 Bently Dr, SEWELL, NJ 08080
MLS# NJGL2064470Listed by: RE/MAX ONE REALTY  $295,000Pending2 beds 2 baths1,374 sq. ft.
$295,000Pending2 beds 2 baths1,374 sq. ft.1606 Hawthorne Ct, SEWELL, NJ 08080
MLS# NJGL2062862Listed by: WEICHERT REALTORS-MULLICA HILL $525,000Pending4 beds 3 baths3,172 sq. ft.
$525,000Pending4 beds 3 baths3,172 sq. ft.55 Twin Ponds Dr, SEWELL, NJ 08080
MLS# NJGL2064302Listed by: REALTYMARK PROPERTIES- New
 $420,000Active4 beds 2 baths1,840 sq. ft.
$420,000Active4 beds 2 baths1,840 sq. ft.180 E Warren Ave, SEWELL, NJ 08080
MLS# NJGL2062714Listed by: BHHS FOX & ROACH-MULLICA HILL SOUTH  $734,999Active4 beds 3 baths3,117 sq. ft.
$734,999Active4 beds 3 baths3,117 sq. ft.6 Buttonwood Ct, SEWELL, NJ 08080
MLS# NJGL2062594Listed by: CENTURY 21 RAUH & JOHNS $409,900Active3 beds 3 baths1,960 sq. ft.
$409,900Active3 beds 3 baths1,960 sq. ft.111 Belfry, SEWELL, NJ 08080
MLS# NJGL2062686Listed by: FAZZIO PREFERRED PROPERTIES $239,000Active2 beds 1 baths910 sq. ft.
$239,000Active2 beds 1 baths910 sq. ft.2107 Tanglewood Ct, SEWELL, NJ 08080
MLS# NJGL2062682Listed by: HOF REALTY
