408 Timothy Ter, SEWELL, NJ 08080
Local realty services provided by:ERA OakCrest Realty, Inc.



408 Timothy Ter,SEWELL, NJ 08080
$499,000
- 4 Beds
- 3 Baths
- 2,328 sq. ft.
- Single family
- Pending
Listed by:jerry mccarthy
Office:keller williams realty - washington township
MLS#:NJGL2058558
Source:BRIGHTMLS
Price summary
- Price:$499,000
- Price per sq. ft.:$214.35
About this home
The Open House has been cancelled for Saturday 6/21/2025. Take a look at this stunning 2 story Colonial, situated in the highly desirable Wedgewood Forest community. Upon entering through the 2 story foyer, you will immediately sense the warmth and attention to detail that fills the space. Looking to the left, you will see the very private living room, featuring updated carpet and fresh paint. To the right, there will be the spacious formal dining room with newer hardwood flooring and chair rail. Continuing down the hallway, you will be enchanted by the oversized kitchen, a culinary paradise featuring a grand island, Quartz countertops, built in appliances and recessed lighting. An additional bay window in the breakfast nook offers picturesque views of the very private backyard, perfect for enjoying your morning coffee. Just off the kitchen, brings you to the elegant family room with a woodburning brick fireplace, a built in counter that separates the kitchen and the family room. The family room also features a ceiling fan and sliding glass doors leading to the rear yard. An updated half bath and a first floor laundry room complete the first level. The 2nd floor offers 4 spacious bedrooms and 2 updated full baths
The master suite features a private bath and ample enterable closets. The curb appeal from the front is very pleasing and the rear wooded yard features a 2-tier deck and privacy fencing. The 3 month old solar system is leased and the 2 car garage brings plenty of space for 2 cars. There is a full attic for ample storage.
Don’t miss your opportunity to own this remarkable residence, where luxury and comfort blend seamlessly in the heart of Washington Township! Meticulous landscaping and a sprinkler system are added bonuses.
Contact an agent
Home facts
- Year built:1986
- Listing Id #:NJGL2058558
- Added:64 day(s) ago
- Updated:August 13, 2025 at 07:30 AM
Rooms and interior
- Bedrooms:4
- Total bathrooms:3
- Full bathrooms:2
- Half bathrooms:1
- Living area:2,328 sq. ft.
Heating and cooling
- Cooling:Central A/C
- Heating:Natural Gas, Solar - Active
Structure and exterior
- Roof:Asbestos Shingle
- Year built:1986
- Building area:2,328 sq. ft.
- Lot area:0.25 Acres
Schools
- High school:WASHINGTON TOWNSHIP
- Middle school:CHESTNUT RIDGE
- Elementary school:WEDGWOOD
Utilities
- Water:Public
- Sewer:Public Sewer
Finances and disclosures
- Price:$499,000
- Price per sq. ft.:$214.35
- Tax amount:$9,314 (2024)
New listings near 408 Timothy Ter
- New
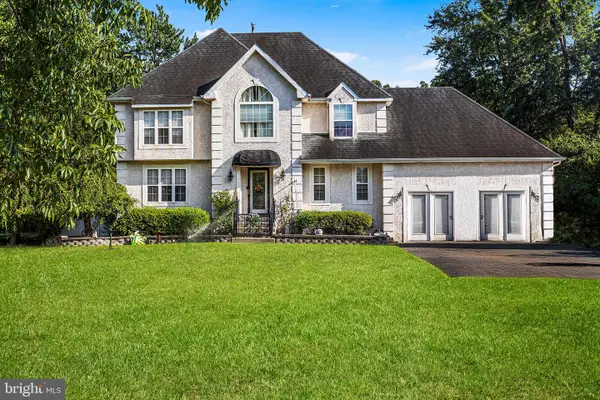 $535,000Active3 beds 3 baths2,432 sq. ft.
$535,000Active3 beds 3 baths2,432 sq. ft.412 Ganttown Rd, SEWELL, NJ 08080
MLS# NJGL2060962Listed by: REDFIN - Coming Soon
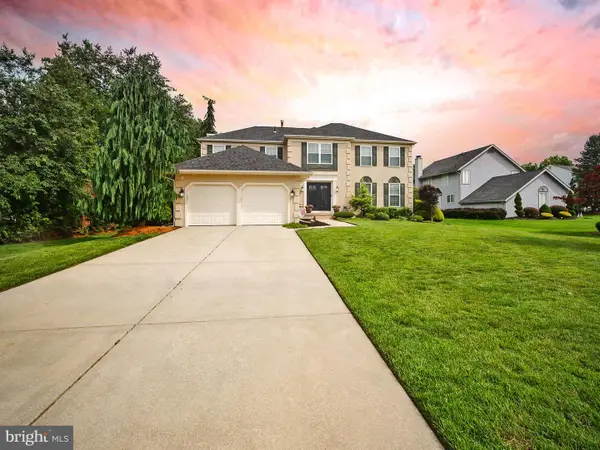 $729,000Coming Soon4 beds 3 baths
$729,000Coming Soon4 beds 3 baths25 Rickland Dr, SEWELL, NJ 08080
MLS# NJGL2061228Listed by: SOLEIL SOTHEBY'S INTERNATIONAL REALTY - Coming SoonOpen Sun, 1 to 4pm
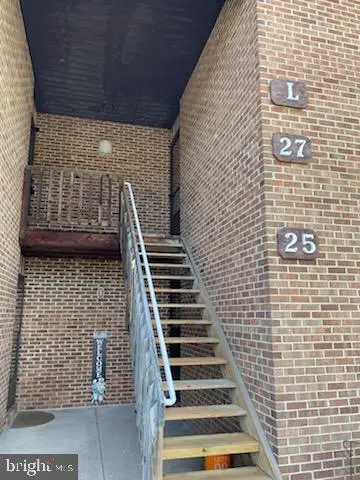 $250,000Coming Soon2 beds 2 baths
$250,000Coming Soon2 beds 2 baths27 Pickwick Pl, SEWELL, NJ 08080
MLS# NJGL2061204Listed by: CAPP REALTY - Open Fri, 5 to 7pmNew
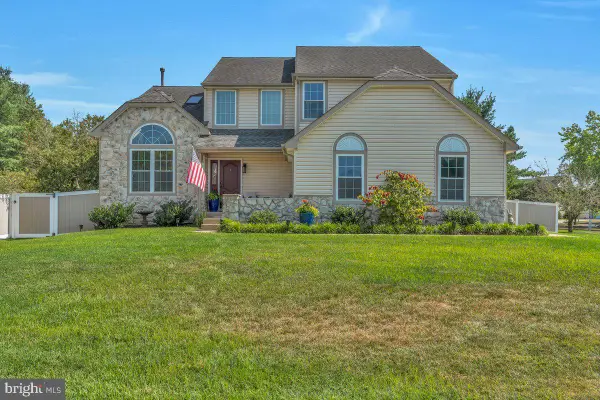 $525,000Active4 beds 3 baths2,275 sq. ft.
$525,000Active4 beds 3 baths2,275 sq. ft.2 Bridle Ln, SEWELL, NJ 08080
MLS# NJGL2061230Listed by: KELLER WILLIAMS REALTY - WASHINGTON TOWNSHIP - Open Sat, 1 to 3pmNew
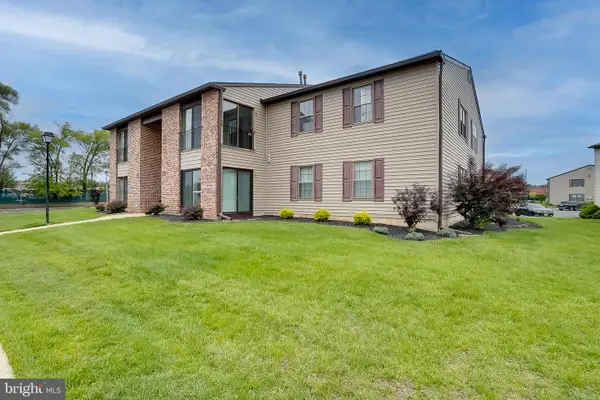 $249,999Active2 beds 2 baths1,180 sq. ft.
$249,999Active2 beds 2 baths1,180 sq. ft.18 Kent Pl, SEWELL, NJ 08080
MLS# NJGL2061238Listed by: EXP REALTY, LLC - New
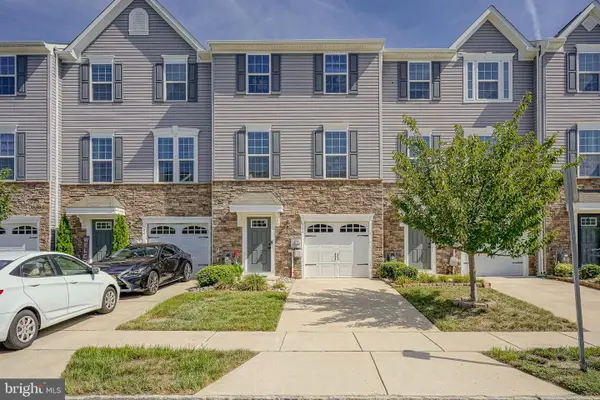 $399,900Active3 beds 3 baths1,720 sq. ft.
$399,900Active3 beds 3 baths1,720 sq. ft.106 Meridian Ln, SEWELL, NJ 08080
MLS# NJGL2061176Listed by: CENTURY 21 RAUH & JOHNS - Open Sat, 11am to 1pmNew
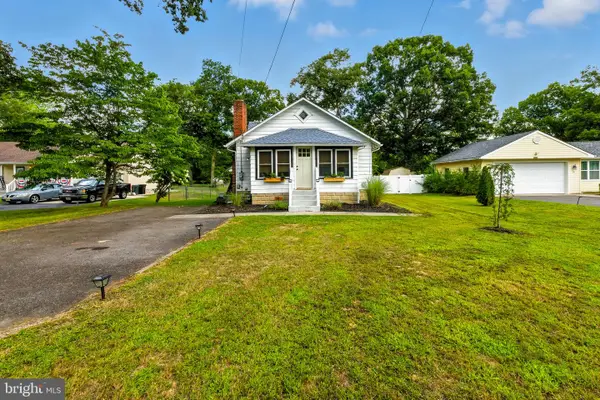 $299,900Active2 beds 1 baths1,092 sq. ft.
$299,900Active2 beds 1 baths1,092 sq. ft.14 Margaret Ave, SEWELL, NJ 08080
MLS# NJGL2060856Listed by: KELLER WILLIAMS REALTY - WASHINGTON TOWNSHIP - New
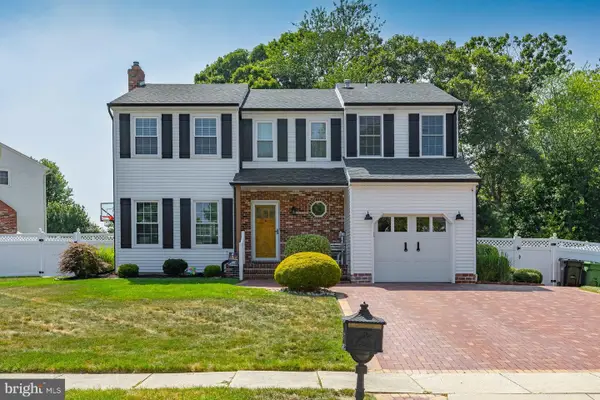 $550,000Active5 beds 4 baths2,136 sq. ft.
$550,000Active5 beds 4 baths2,136 sq. ft.9 Langley Dr, SEWELL, NJ 08080
MLS# NJGL2061162Listed by: BETTER HOMES AND GARDENS REAL ESTATE MATURO - Coming Soon
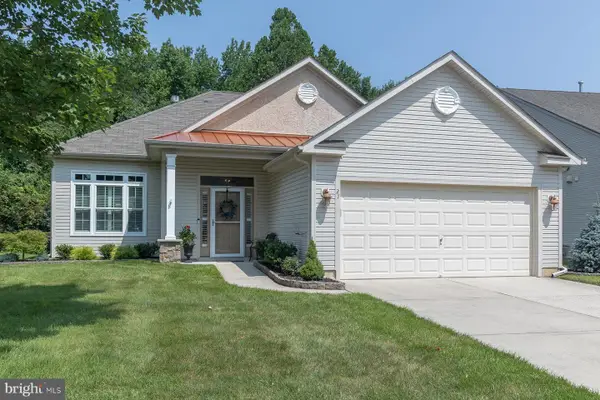 $499,900Coming Soon2 beds 2 baths
$499,900Coming Soon2 beds 2 baths27 Lavender Ct, SEWELL, NJ 08080
MLS# NJGL2061080Listed by: BHHS FOX & ROACH-VINELAND - Coming SoonOpen Sat, 10am to 12pm
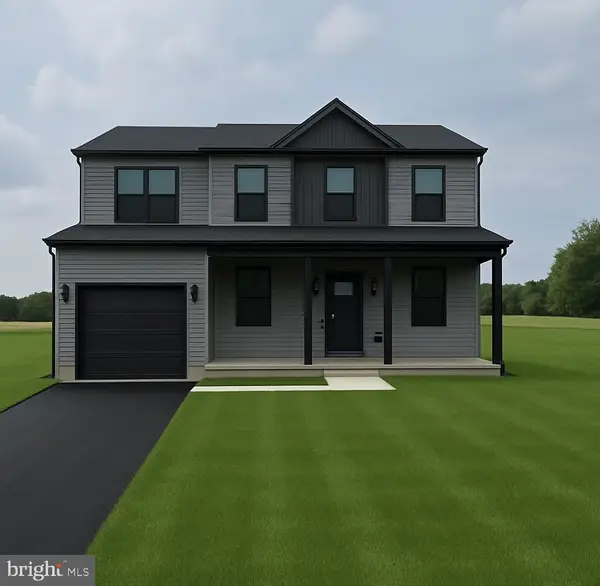 $525,000Coming Soon4 beds 3 baths
$525,000Coming Soon4 beds 3 baths41 Fleming Ave, SEWELL, NJ 08080
MLS# NJGL2061068Listed by: HOF REALTY

