418 Pitman Rd, Sewell, NJ 08080
Local realty services provided by:ERA Byrne Realty
418 Pitman Rd,Sewell, NJ 08080
$450,000
- 4 Beds
- 3 Baths
- - sq. ft.
- Single family
- Sold
Listed by: todd a hahn
Office: re/max preferred - mullica hill
MLS#:NJGL2065208
Source:BRIGHTMLS
Sorry, we are unable to map this address
Price summary
- Price:$450,000
About this home
Attention all Mantua home buyers!! Come on down and check out this LARGE rancher nestled on one of the nicest lots on the rural side of Mantua twp. This 4 bed 3 full bath rancher is like 2 homes in one, with an in law suite type set up on the back side of the home. There is an eat in kitchen, with formal living room with fireplace, a finished porch on the front of home and a finished basement with bedroom and full bath. There is a 2 car attached garage plus a separate out building with a partial garage and finished office space perfect for many types of businesses or living situations. Many possibilties with what this home and property has to offer. The home sits back privately off the road about 600 feet via a paved horsehoe tree lined driveway. With some updating and minor repairs, this home could be a beautiful estate. Located around the Pitman golf course area and just 10 minutes from Rt. 55 and local shopping. Dont wait too long on this opportunity. Updated pictures coming soon.
Contact an agent
Home facts
- Year built:1960
- Listing ID #:NJGL2065208
- Added:60 day(s) ago
- Updated:December 20, 2025 at 02:29 AM
Rooms and interior
- Bedrooms:4
- Total bathrooms:3
- Full bathrooms:3
Heating and cooling
- Cooling:Central A/C
- Heating:Forced Air, Natural Gas
Structure and exterior
- Roof:Architectural Shingle
- Year built:1960
Schools
- High school:CLEARVIEW REGIONAL
- Middle school:CLEARVIEW REGIONAL
Utilities
- Water:Well
- Sewer:On Site Septic
Finances and disclosures
- Price:$450,000
- Tax amount:$13,379 (2025)
New listings near 418 Pitman Rd
- Open Sun, 12 to 2pmNew
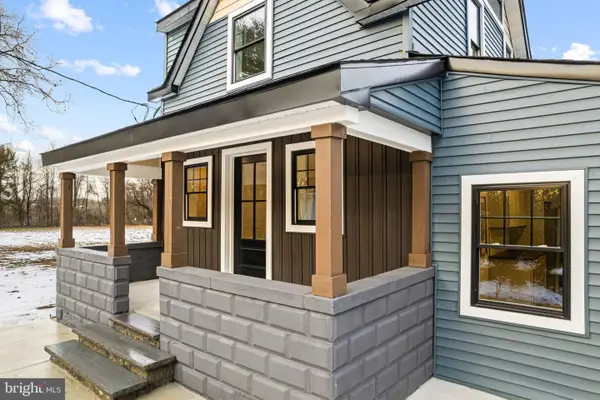 $449,000Active3 beds 3 baths1,700 sq. ft.
$449,000Active3 beds 3 baths1,700 sq. ft.595 Church Rd, SEWELL, NJ 08080
MLS# NJGL2067660Listed by: EXIT HOMESTEAD REALTY PROFESSIONALS - New
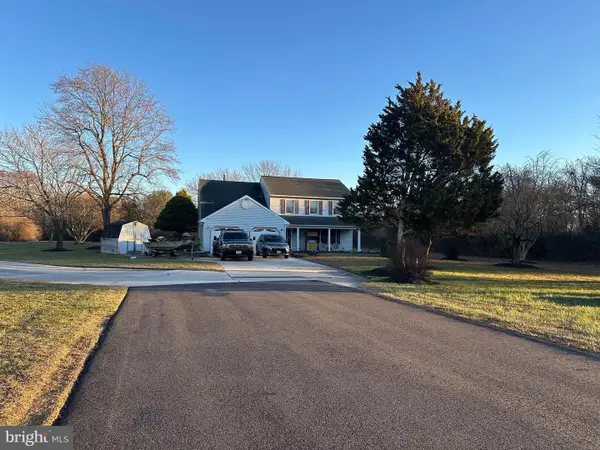 $524,900Active4 beds 3 baths2,464 sq. ft.
$524,900Active4 beds 3 baths2,464 sq. ft.24 Mcintosh Rd, SEWELL, NJ 08080
MLS# NJGL2067468Listed by: GRAHAM/HEARST REAL ESTATE COMPANY - Open Sun, 12 to 2pmNew
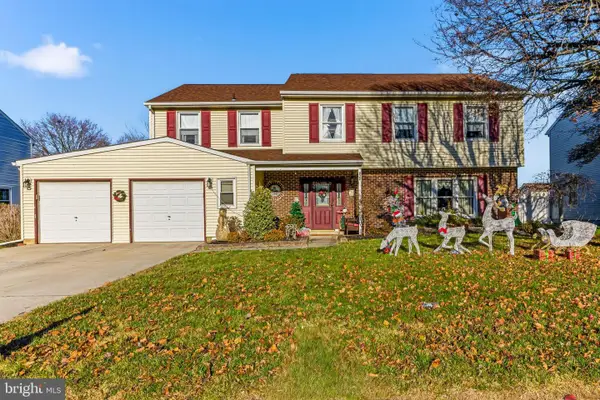 $529,000Active4 beds 3 baths2,436 sq. ft.
$529,000Active4 beds 3 baths2,436 sq. ft.20 Appletree Ln, SEWELL, NJ 08080
MLS# NJGL2067508Listed by: REAL BROKER, LLC  $457,500Pending3 beds 2 baths1,304 sq. ft.
$457,500Pending3 beds 2 baths1,304 sq. ft.21 Pegasus Way, SEWELL, NJ 08080
MLS# NJGL2067134Listed by: BHHS FOX & ROACH-WASHINGTON-GLOUCESTER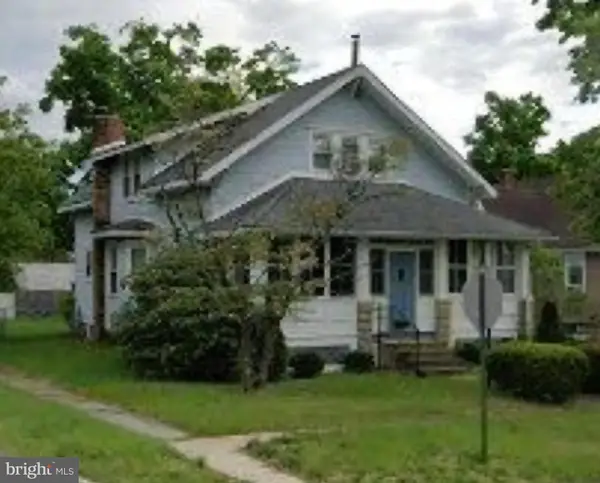 $160,000Pending5 beds 2 baths1,896 sq. ft.
$160,000Pending5 beds 2 baths1,896 sq. ft.201 Essex Ave, SEWELL, NJ 08080
MLS# NJGL2067432Listed by: BETTER HOMES AND GARDENS REAL ESTATE MATURO- New
 $379,900Active2 beds 2 baths1,894 sq. ft.
$379,900Active2 beds 2 baths1,894 sq. ft.46 Maple Leaf Cir, SEWELL, NJ 08080
MLS# NJGL2067392Listed by: CENTURY 21 RAUH & JOHNS 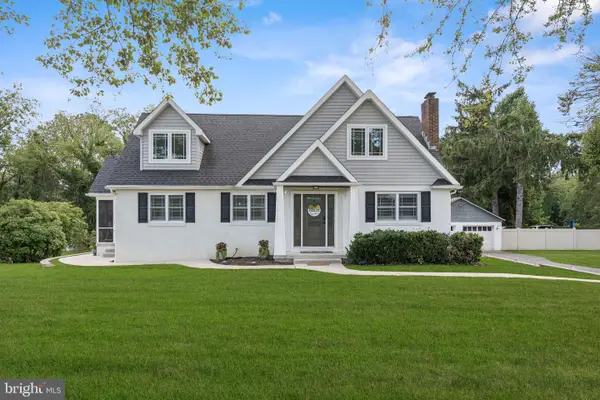 $560,000Active3 beds 3 baths1,915 sq. ft.
$560,000Active3 beds 3 baths1,915 sq. ft.509 Mantua Blvd, SEWELL, NJ 08080
MLS# NJGL2067322Listed by: WEICHERT REALTORS - MOORESTOWN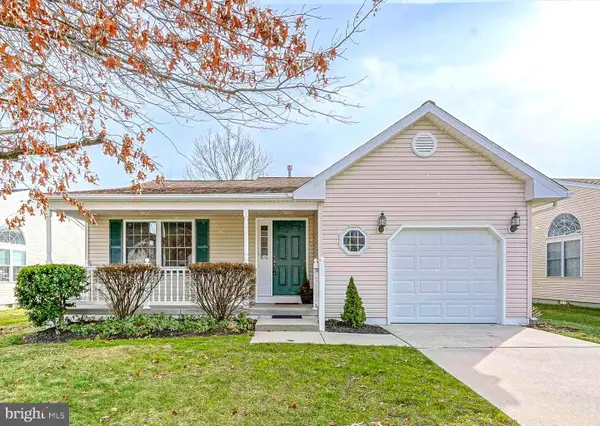 $345,000Active2 beds 2 baths1,218 sq. ft.
$345,000Active2 beds 2 baths1,218 sq. ft.176 Trellis Ln, SEWELL, NJ 08080
MLS# NJGL2067254Listed by: KELLER WILLIAMS REALTY - WASHINGTON TOWNSHIP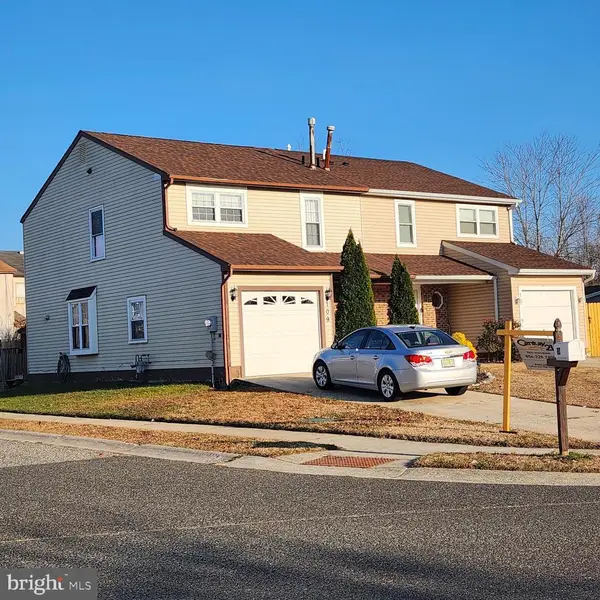 $279,900Pending3 beds 2 baths1,352 sq. ft.
$279,900Pending3 beds 2 baths1,352 sq. ft.109 Fomalhaut Ave, SEWELL, NJ 08080
MLS# NJGL2067078Listed by: CENTURY 21 NICHOLSON $524,900Pending4 beds 3 baths2,020 sq. ft.
$524,900Pending4 beds 3 baths2,020 sq. ft.7 Halley Ln, SEWELL, NJ 08080
MLS# NJGL2067242Listed by: HOF REALTY
