43 Joseph Dr, SEWELL, NJ 08080
Local realty services provided by:ERA OakCrest Realty, Inc.
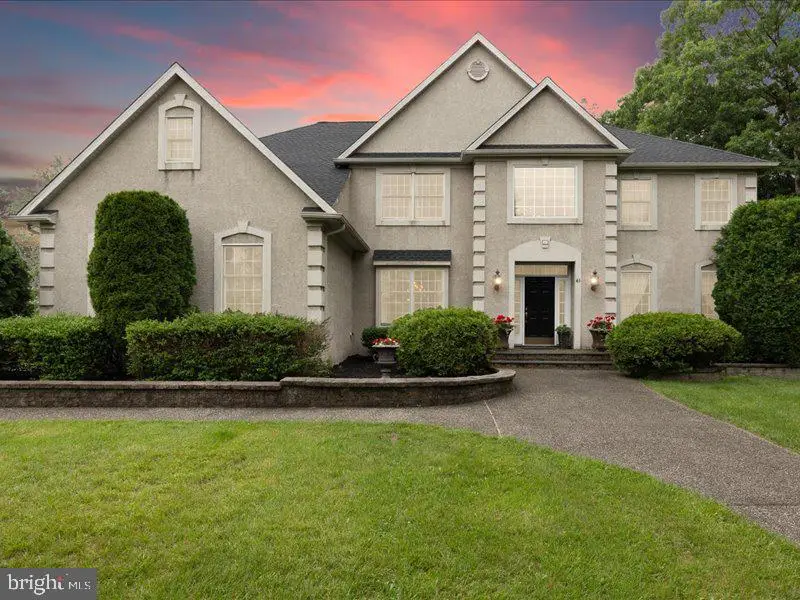


43 Joseph Dr,SEWELL, NJ 08080
$805,000
- 4 Beds
- 4 Baths
- 3,751 sq. ft.
- Single family
- Pending
Listed by:lorena o iacobone
Office:compass new jersey, llc. - moorestown
MLS#:NJGL2059036
Source:BRIGHTMLS
Price summary
- Price:$805,000
- Price per sq. ft.:$214.61
About this home
Welcome to this timelessly elegant estate where classic design meets modern comfort. This meticulously maintained 4-bedroom, 3.5-bathroom home offers the perfect blend of thoughtful upgrades and spacious living—both inside and out. Step through the grand entryway and be immediately captivated by a dramatic foyer that sets the tone for what lies ahead. The living room radiates warmth and sophistication, centered around a beautiful fireplace—an inviting space for gatherings or quiet evenings at home. The formal dining room offers the perfect setting for hosting holidays, dinner parties, and special celebrations. Retreat to your home-office or make it a private nook complete with french doors and views of the lush backyard. At the heart of the home lies a dream kitchen, thoughtfully designed with newer granite which features expansive countertops ideal for cooking and entertaining. The home boasts four spacious bedrooms, each offering generous proportions and comfort. The luxurious primary suite is a true retreat, complete with a sitting area, extra large walk-in closet and a spa-inspired en-suite bathroom featuring a soaking tub. The additional bedrooms are equally well-appointed, each with ample closet space. The basement extends the living space dramatically with Bilco doors for easy outdoor access. Whether you envision a home theater, game room, or relaxation zone, this level provides endless possibilities. Step outside to your expansive backyard oasis ready to make your own!
This home is equipped with premium systems and upgrades to ensure comfort and peace of mind: Multi-zone (2) HVAC system for customized climate control recently replaced, newer tankless water heater, new roof for long-term durability and , Solar Panels. This exceptional estate is more than just a home—it's a lifestyle. Discover the perfect combination of luxury, functionality, and timeless design. Schedule your private showing today and make this exquisite property yours.
Contact an agent
Home facts
- Year built:2002
- Listing Id #:NJGL2059036
- Added:49 day(s) ago
- Updated:August 15, 2025 at 07:30 AM
Rooms and interior
- Bedrooms:4
- Total bathrooms:4
- Full bathrooms:3
- Half bathrooms:1
- Living area:3,751 sq. ft.
Heating and cooling
- Cooling:Central A/C
- Heating:Forced Air, Natural Gas
Structure and exterior
- Roof:Shingle
- Year built:2002
- Building area:3,751 sq. ft.
- Lot area:0.81 Acres
Schools
- High school:WASHINGTON TWP. H.S.
Utilities
- Water:Public
- Sewer:Public Sewer
Finances and disclosures
- Price:$805,000
- Price per sq. ft.:$214.61
- Tax amount:$15,609 (2024)
New listings near 43 Joseph Dr
- New
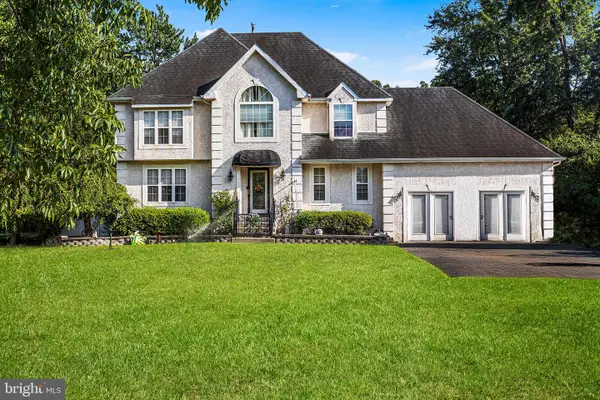 $535,000Active3 beds 3 baths2,432 sq. ft.
$535,000Active3 beds 3 baths2,432 sq. ft.412 Ganttown Rd, SEWELL, NJ 08080
MLS# NJGL2060962Listed by: REDFIN - Coming Soon
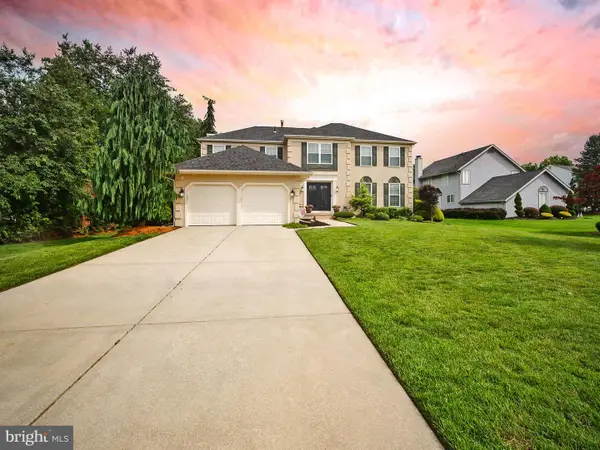 $729,000Coming Soon4 beds 3 baths
$729,000Coming Soon4 beds 3 baths25 Rickland Dr, SEWELL, NJ 08080
MLS# NJGL2061228Listed by: SOLEIL SOTHEBY'S INTERNATIONAL REALTY - Coming SoonOpen Sun, 1 to 4pm
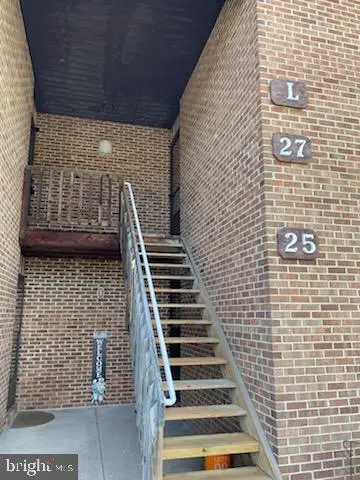 $250,000Coming Soon2 beds 2 baths
$250,000Coming Soon2 beds 2 baths27 Pickwick Pl, SEWELL, NJ 08080
MLS# NJGL2061204Listed by: CAPP REALTY - Open Fri, 5 to 7pmNew
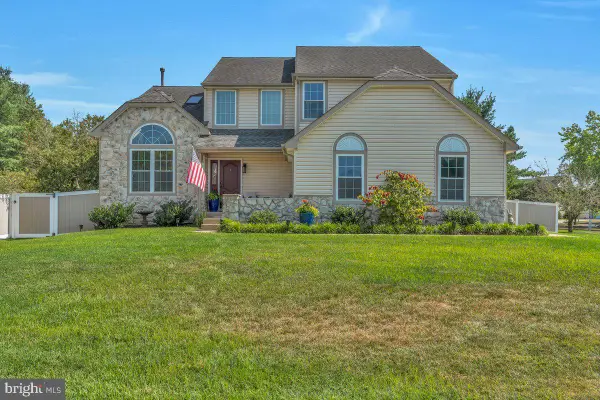 $525,000Active4 beds 3 baths2,275 sq. ft.
$525,000Active4 beds 3 baths2,275 sq. ft.2 Bridle Ln, SEWELL, NJ 08080
MLS# NJGL2061230Listed by: KELLER WILLIAMS REALTY - WASHINGTON TOWNSHIP - Open Sat, 1 to 3pmNew
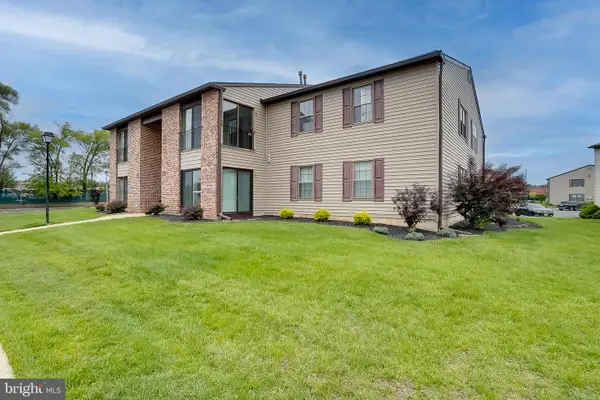 $249,999Active2 beds 2 baths1,180 sq. ft.
$249,999Active2 beds 2 baths1,180 sq. ft.18 Kent Pl, SEWELL, NJ 08080
MLS# NJGL2061238Listed by: EXP REALTY, LLC - New
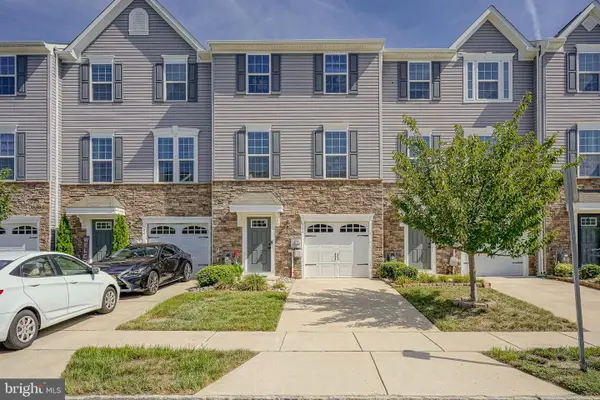 $399,900Active3 beds 3 baths1,720 sq. ft.
$399,900Active3 beds 3 baths1,720 sq. ft.106 Meridian Ln, SEWELL, NJ 08080
MLS# NJGL2061176Listed by: CENTURY 21 RAUH & JOHNS - Open Sat, 11am to 1pmNew
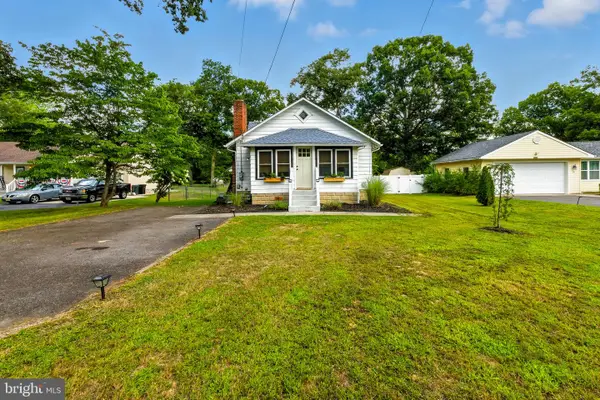 $299,900Active2 beds 1 baths1,092 sq. ft.
$299,900Active2 beds 1 baths1,092 sq. ft.14 Margaret Ave, SEWELL, NJ 08080
MLS# NJGL2060856Listed by: KELLER WILLIAMS REALTY - WASHINGTON TOWNSHIP - New
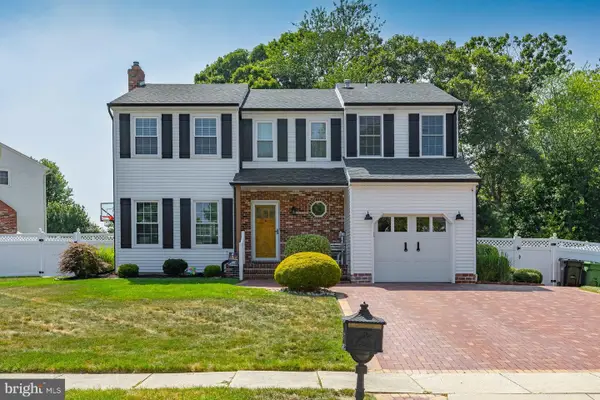 $550,000Active5 beds 4 baths2,136 sq. ft.
$550,000Active5 beds 4 baths2,136 sq. ft.9 Langley Dr, SEWELL, NJ 08080
MLS# NJGL2061162Listed by: BETTER HOMES AND GARDENS REAL ESTATE MATURO - Coming Soon
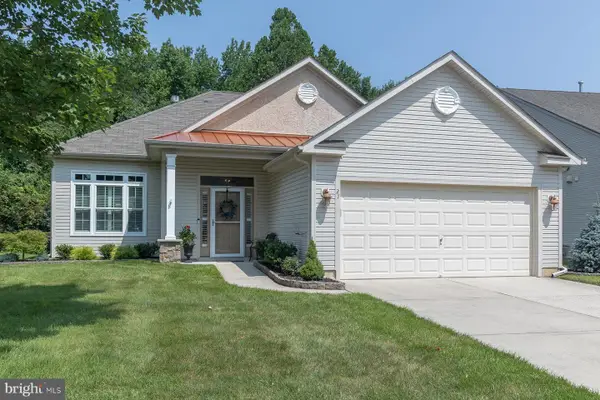 $499,900Coming Soon2 beds 2 baths
$499,900Coming Soon2 beds 2 baths27 Lavender Ct, SEWELL, NJ 08080
MLS# NJGL2061080Listed by: BHHS FOX & ROACH-VINELAND - Coming SoonOpen Sat, 10am to 12pm
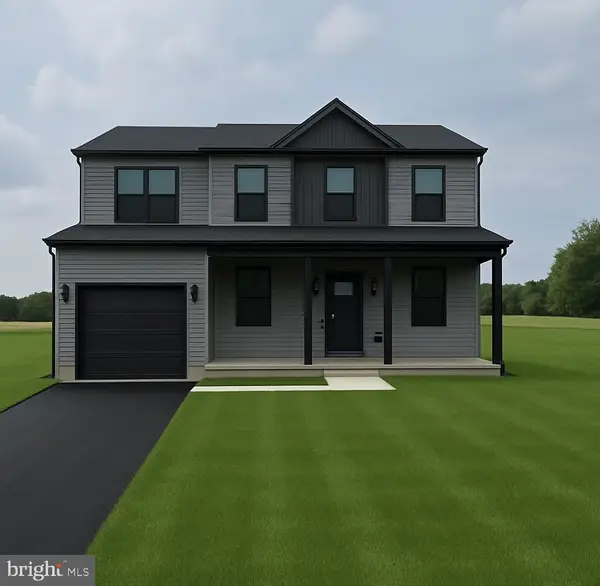 $525,000Coming Soon4 beds 3 baths
$525,000Coming Soon4 beds 3 baths41 Fleming Ave, SEWELL, NJ 08080
MLS# NJGL2061068Listed by: HOF REALTY

