5 Ferro Dr, SEWELL, NJ 08080
Local realty services provided by:ERA Valley Realty

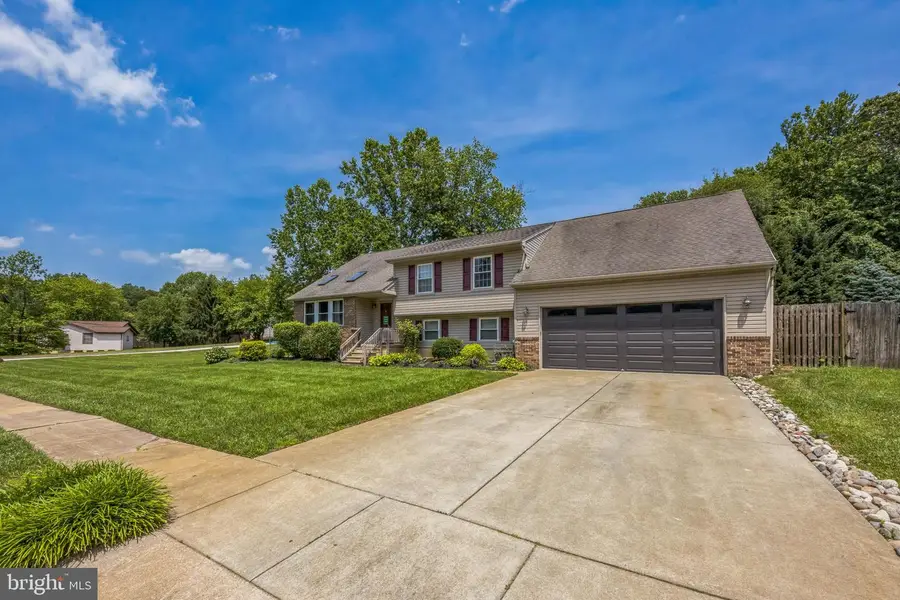
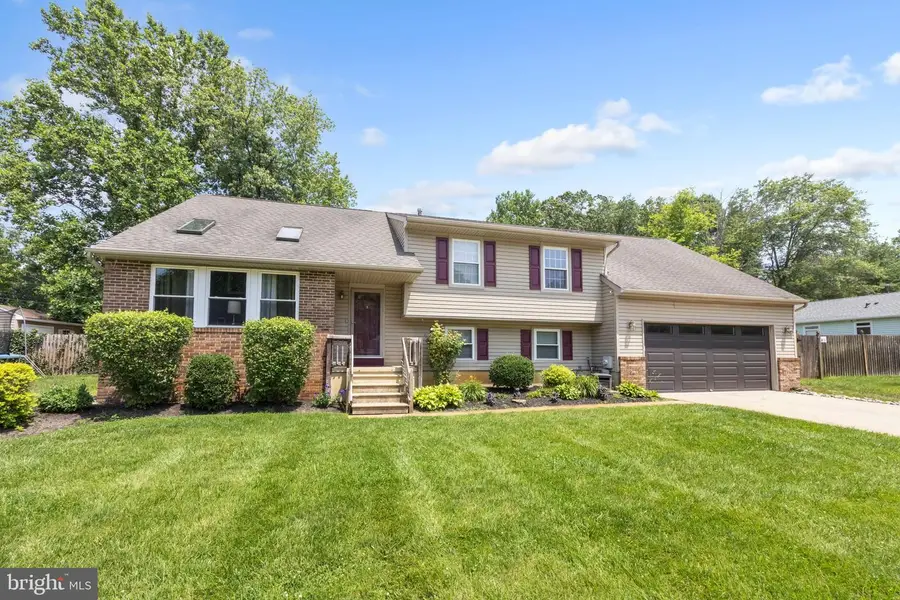
5 Ferro Dr,SEWELL, NJ 08080
$499,000
- 5 Beds
- 2 Baths
- 2,498 sq. ft.
- Single family
- Pending
Listed by:ryan nagle
Office:compass new jersey, llc. - haddon township
MLS#:NJGL2058370
Source:BRIGHTMLS
Price summary
- Price:$499,000
- Price per sq. ft.:$199.76
About this home
Welcome to 5 Ferro Drive! This 5-bedroom bi-level home is conveniently situated in a quiet development close to major roads, sports facilities, schools, and shopping.
The nearly half-acre oversized corner lot offers plenty of space for all your outdoor needs. The backyard is partially fenced for privacy and features a well-maintained inground pool, two spacious decks for seating and entertaining, and a pergola equipped with electricity and a ceiling fan.
Enter the home through the front foyer into the main living area. The lower level includes a full bath, two generous bedrooms (which can also serve as bonus living space or a home office), a large storage area, and access to the backyard, offering convenience for pool guests.
A few steps up lead you to the main living space and a large, updated eat-in kitchen with newer appliances, an island, and sliders to a generous deck. Down the hall, you'll find three more spacious bedrooms with large closets and a full bath.
The property also features a large attached garage with stairs leading to a sizable storage room above. With many updates throughout, this home is located in a development with only two streets, ensuring minimal traffic. The home features private well water and public sewer.
Don’t miss out on this opportunity!
Contact an agent
Home facts
- Year built:1986
- Listing Id #:NJGL2058370
- Added:52 day(s) ago
- Updated:August 13, 2025 at 07:30 AM
Rooms and interior
- Bedrooms:5
- Total bathrooms:2
- Full bathrooms:2
- Living area:2,498 sq. ft.
Heating and cooling
- Cooling:Central A/C
- Heating:Forced Air, Natural Gas
Structure and exterior
- Year built:1986
- Building area:2,498 sq. ft.
- Lot area:0.5 Acres
Schools
- High school:WASHINGTON TWP. H.S.
Utilities
- Water:Private, Well
- Sewer:Public Sewer
Finances and disclosures
- Price:$499,000
- Price per sq. ft.:$199.76
- Tax amount:$9,897 (2024)
New listings near 5 Ferro Dr
- New
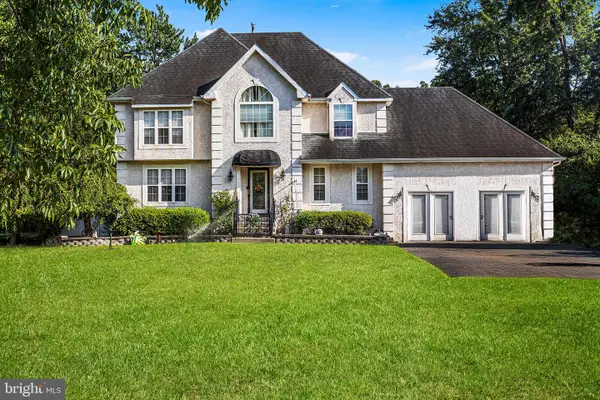 $535,000Active3 beds 3 baths2,432 sq. ft.
$535,000Active3 beds 3 baths2,432 sq. ft.412 Ganttown Rd, SEWELL, NJ 08080
MLS# NJGL2060962Listed by: REDFIN - Coming Soon
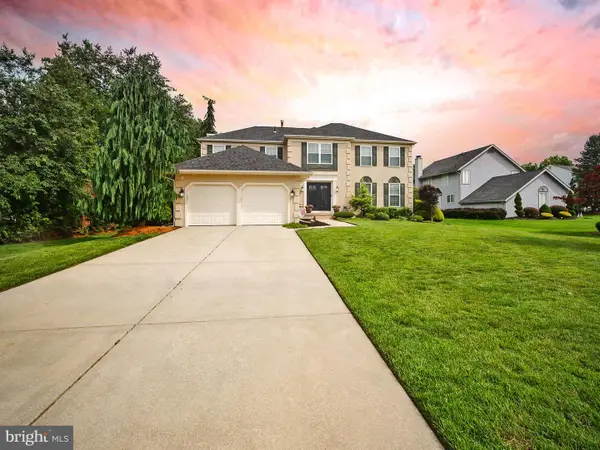 $729,000Coming Soon4 beds 3 baths
$729,000Coming Soon4 beds 3 baths25 Rickland Dr, SEWELL, NJ 08080
MLS# NJGL2061228Listed by: SOLEIL SOTHEBY'S INTERNATIONAL REALTY - Coming SoonOpen Sun, 1 to 4pm
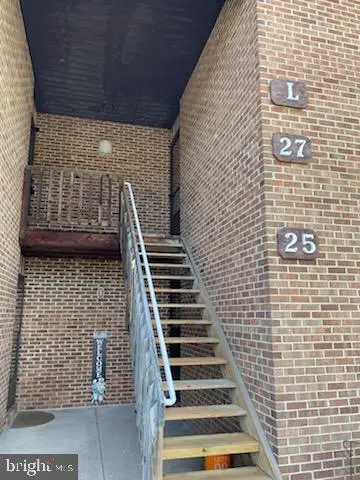 $250,000Coming Soon2 beds 2 baths
$250,000Coming Soon2 beds 2 baths27 Pickwick Pl, SEWELL, NJ 08080
MLS# NJGL2061204Listed by: CAPP REALTY - Open Fri, 5 to 7pmNew
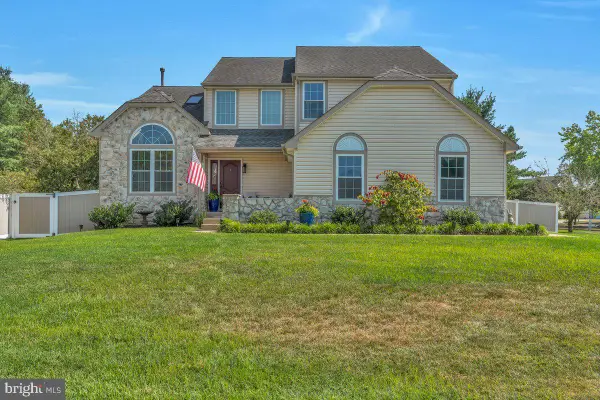 $525,000Active4 beds 3 baths2,275 sq. ft.
$525,000Active4 beds 3 baths2,275 sq. ft.2 Bridle Ln, SEWELL, NJ 08080
MLS# NJGL2061230Listed by: KELLER WILLIAMS REALTY - WASHINGTON TOWNSHIP - Open Sat, 1 to 3pmNew
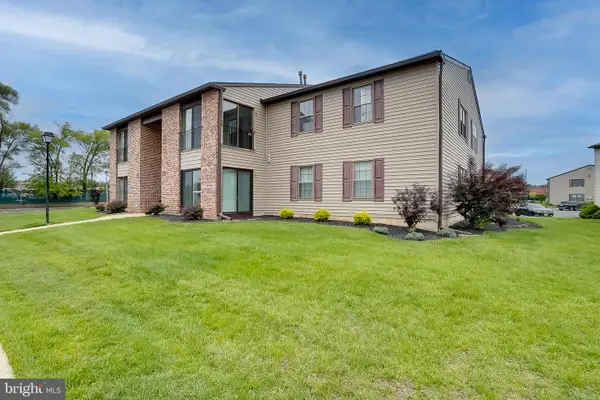 $249,999Active2 beds 2 baths1,180 sq. ft.
$249,999Active2 beds 2 baths1,180 sq. ft.18 Kent Pl, SEWELL, NJ 08080
MLS# NJGL2061238Listed by: EXP REALTY, LLC - New
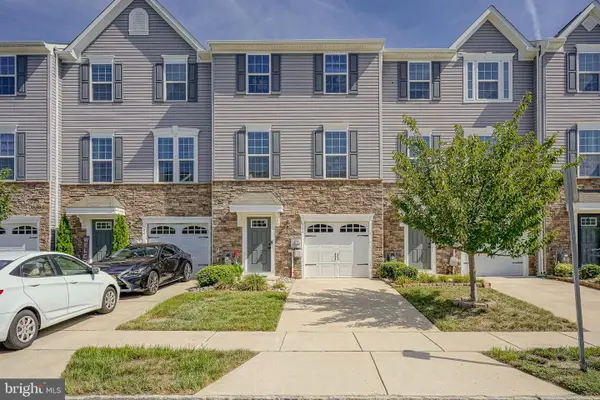 $399,900Active3 beds 3 baths1,720 sq. ft.
$399,900Active3 beds 3 baths1,720 sq. ft.106 Meridian Ln, SEWELL, NJ 08080
MLS# NJGL2061176Listed by: CENTURY 21 RAUH & JOHNS - Open Sat, 11am to 1pmNew
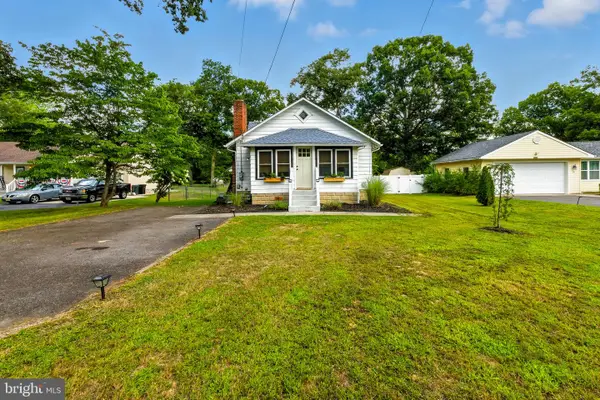 $299,900Active2 beds 1 baths1,092 sq. ft.
$299,900Active2 beds 1 baths1,092 sq. ft.14 Margaret Ave, SEWELL, NJ 08080
MLS# NJGL2060856Listed by: KELLER WILLIAMS REALTY - WASHINGTON TOWNSHIP - New
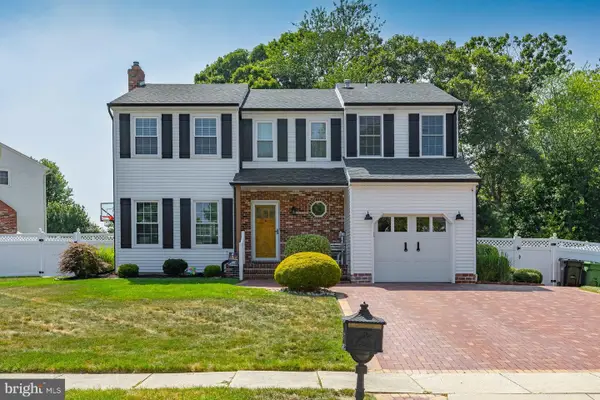 $550,000Active5 beds 4 baths2,136 sq. ft.
$550,000Active5 beds 4 baths2,136 sq. ft.9 Langley Dr, SEWELL, NJ 08080
MLS# NJGL2061162Listed by: BETTER HOMES AND GARDENS REAL ESTATE MATURO - Coming Soon
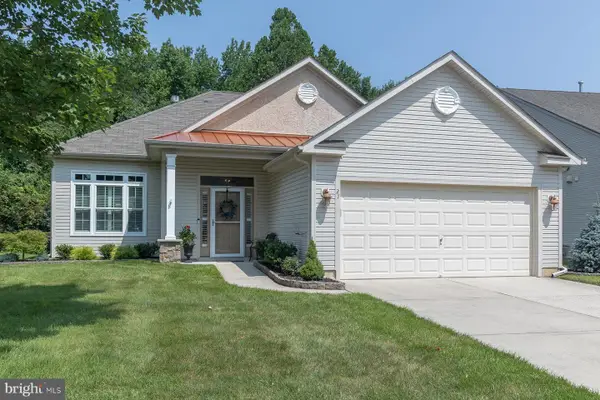 $499,900Coming Soon2 beds 2 baths
$499,900Coming Soon2 beds 2 baths27 Lavender Ct, SEWELL, NJ 08080
MLS# NJGL2061080Listed by: BHHS FOX & ROACH-VINELAND - Coming SoonOpen Sat, 10am to 12pm
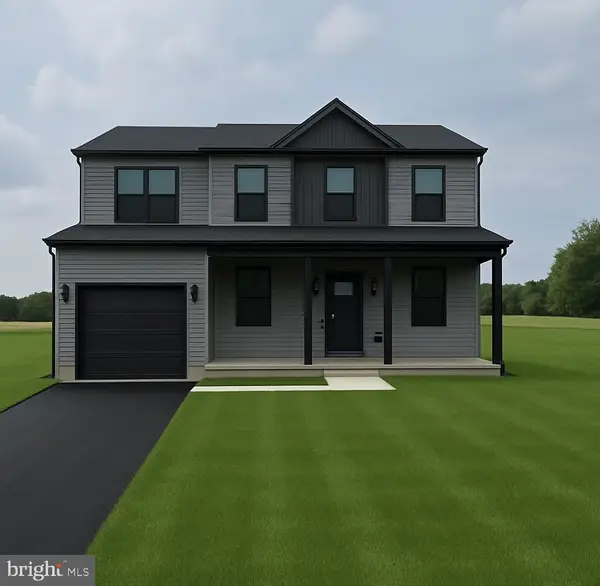 $525,000Coming Soon4 beds 3 baths
$525,000Coming Soon4 beds 3 baths41 Fleming Ave, SEWELL, NJ 08080
MLS# NJGL2061068Listed by: HOF REALTY

