749 Slate Ct, SEWELL, NJ 08080
Local realty services provided by:ERA Statewide Realty

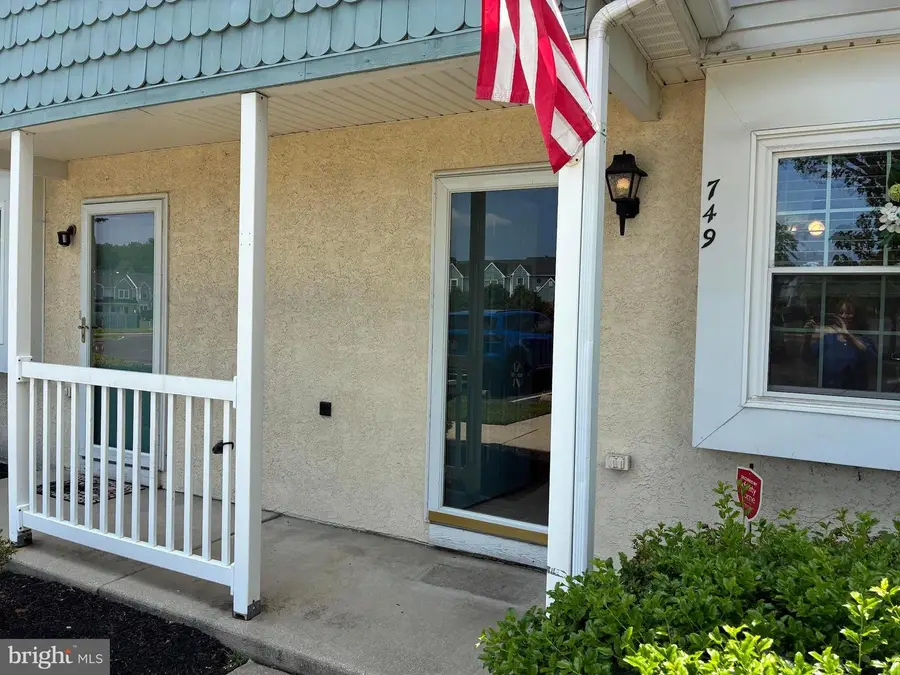
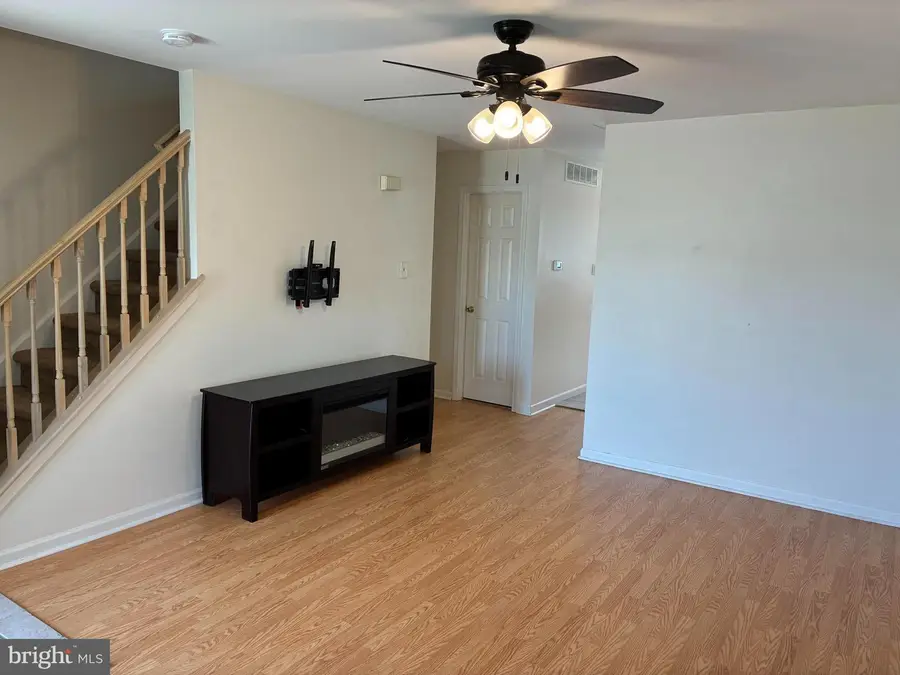
749 Slate Ct,SEWELL, NJ 08080
$300,000
- 2 Beds
- 2 Baths
- 1,408 sq. ft.
- Townhouse
- Pending
Listed by:barbara neville
Office:realty mark advantage
MLS#:NJGL2060470
Source:BRIGHTMLS
Price summary
- Price:$300,000
- Price per sq. ft.:$213.07
About this home
Are you looking for a townhouse with a WALKOUT BASEMENT? If so, this 2 bedroom, 1.5 bathroom home in Canterbury Mews is for you! The finished basement (includes the pool table) has nice lighting from the slider doors that open to a fenced patio.
On the main floor, the large living room (stand alone electric fireplace included) flows into the kitchen. All of the appliances you need are included along with the kitchen nook dining set. Be sure to check the large WALK-IN PANTRY/storage area. The powder room is on this floor, too.
Upstairs, the convenient laundry area is near 2 large bedrooms and the main bathroom. The second bedroom even has a window seat with a small storage area under it. The bedrooms have large closets and there are pull-down stairs to the attic for even more storage.
Canterbury Mews has an outdoor community pool and is close to Washington Lake Park. PETS are welcome here! Washington Twp. schools have a great reputation and the area has easy access to Rt. 55 and Rt. 42, shopping and entertainment. Make an appointment today to see 749 Slate Court!
Contact an agent
Home facts
- Year built:1995
- Listing Id #:NJGL2060470
- Added:20 day(s) ago
- Updated:August 15, 2025 at 07:30 AM
Rooms and interior
- Bedrooms:2
- Total bathrooms:2
- Full bathrooms:1
- Half bathrooms:1
- Living area:1,408 sq. ft.
Heating and cooling
- Cooling:Central A/C
- Heating:Forced Air, Natural Gas
Structure and exterior
- Year built:1995
- Building area:1,408 sq. ft.
Schools
- High school:WASHINGTON TWP. H.S.
- Middle school:CHESTNUT RIDGE M.S.
- Elementary school:HURFFVILLE
Utilities
- Water:Public
- Sewer:Public Sewer
Finances and disclosures
- Price:$300,000
- Price per sq. ft.:$213.07
- Tax amount:$6,489 (2025)
New listings near 749 Slate Ct
- New
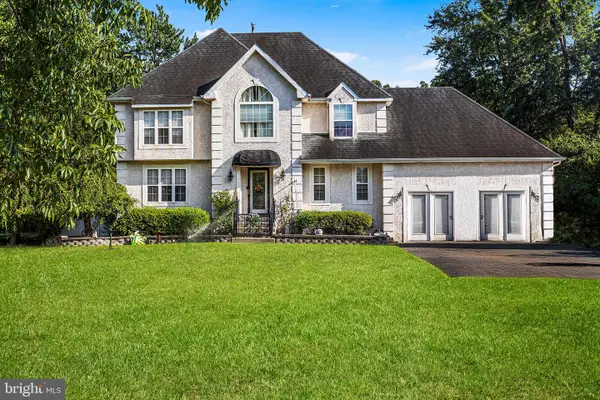 $535,000Active3 beds 3 baths2,432 sq. ft.
$535,000Active3 beds 3 baths2,432 sq. ft.412 Ganttown Rd, SEWELL, NJ 08080
MLS# NJGL2060962Listed by: REDFIN - Coming Soon
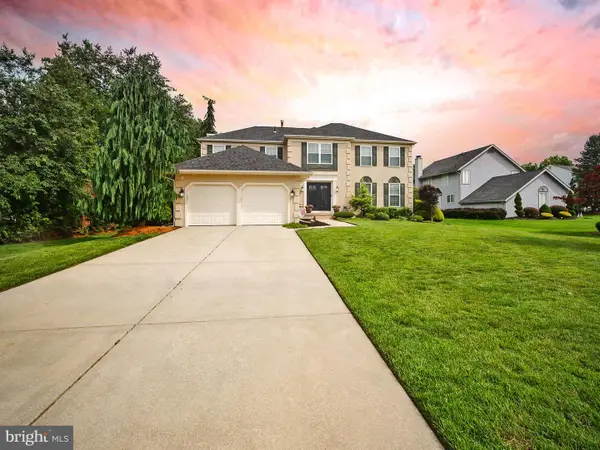 $729,000Coming Soon4 beds 3 baths
$729,000Coming Soon4 beds 3 baths25 Rickland Dr, SEWELL, NJ 08080
MLS# NJGL2061228Listed by: SOLEIL SOTHEBY'S INTERNATIONAL REALTY - Coming SoonOpen Sun, 1 to 4pm
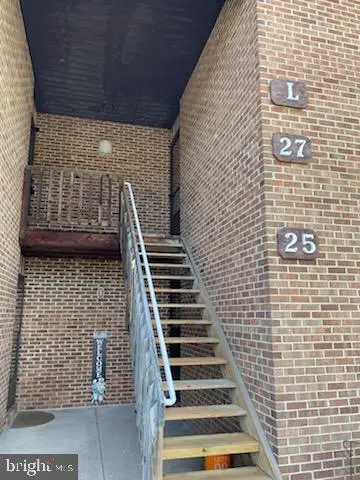 $250,000Coming Soon2 beds 2 baths
$250,000Coming Soon2 beds 2 baths27 Pickwick Pl, SEWELL, NJ 08080
MLS# NJGL2061204Listed by: CAPP REALTY - Open Fri, 5 to 7pmNew
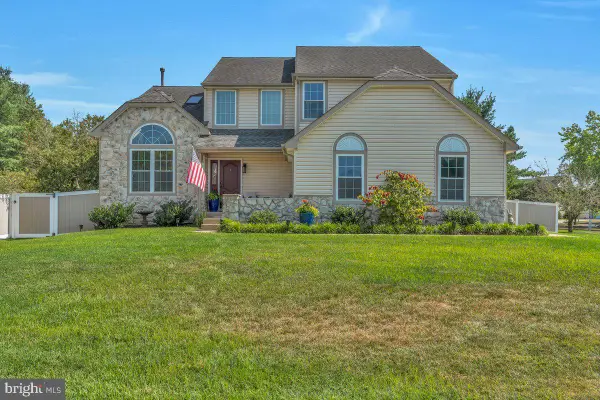 $525,000Active4 beds 3 baths2,275 sq. ft.
$525,000Active4 beds 3 baths2,275 sq. ft.2 Bridle Ln, SEWELL, NJ 08080
MLS# NJGL2061230Listed by: KELLER WILLIAMS REALTY - WASHINGTON TOWNSHIP - Open Sat, 1 to 3pmNew
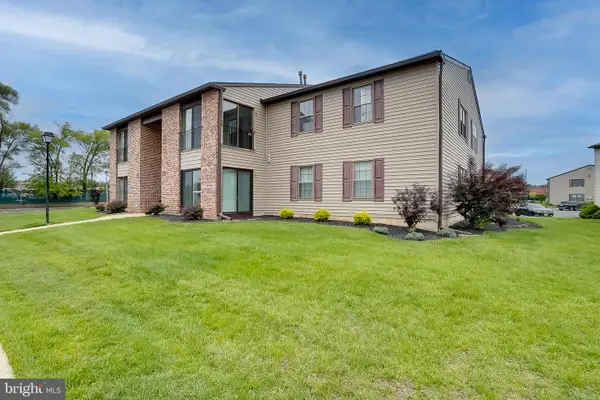 $249,999Active2 beds 2 baths1,180 sq. ft.
$249,999Active2 beds 2 baths1,180 sq. ft.18 Kent Pl, SEWELL, NJ 08080
MLS# NJGL2061238Listed by: EXP REALTY, LLC - New
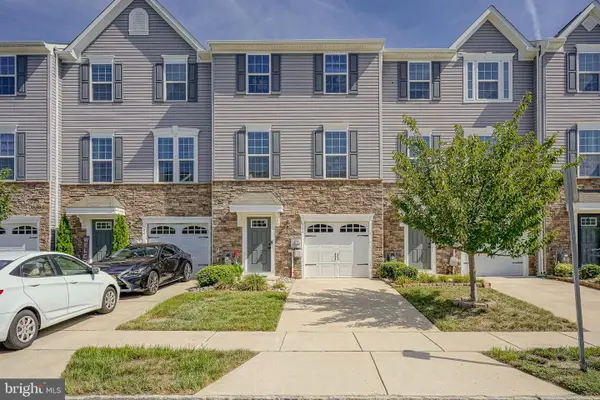 $399,900Active3 beds 3 baths1,720 sq. ft.
$399,900Active3 beds 3 baths1,720 sq. ft.106 Meridian Ln, SEWELL, NJ 08080
MLS# NJGL2061176Listed by: CENTURY 21 RAUH & JOHNS - Open Sat, 11am to 1pmNew
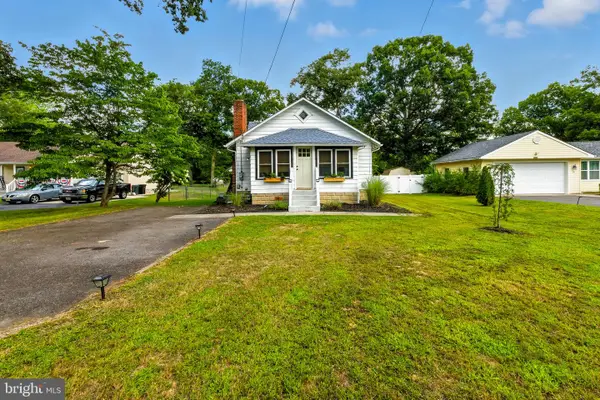 $299,900Active2 beds 1 baths1,092 sq. ft.
$299,900Active2 beds 1 baths1,092 sq. ft.14 Margaret Ave, SEWELL, NJ 08080
MLS# NJGL2060856Listed by: KELLER WILLIAMS REALTY - WASHINGTON TOWNSHIP - New
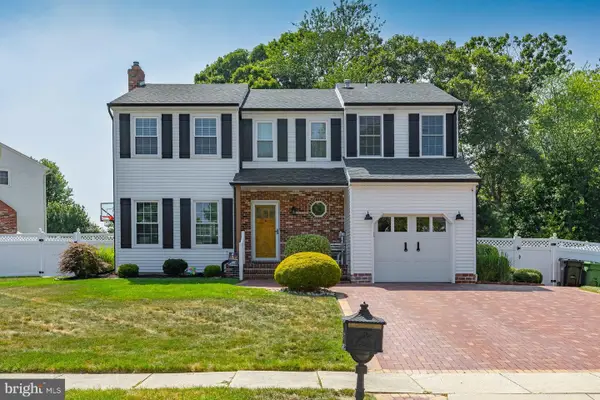 $550,000Active5 beds 4 baths2,136 sq. ft.
$550,000Active5 beds 4 baths2,136 sq. ft.9 Langley Dr, SEWELL, NJ 08080
MLS# NJGL2061162Listed by: BETTER HOMES AND GARDENS REAL ESTATE MATURO - Coming Soon
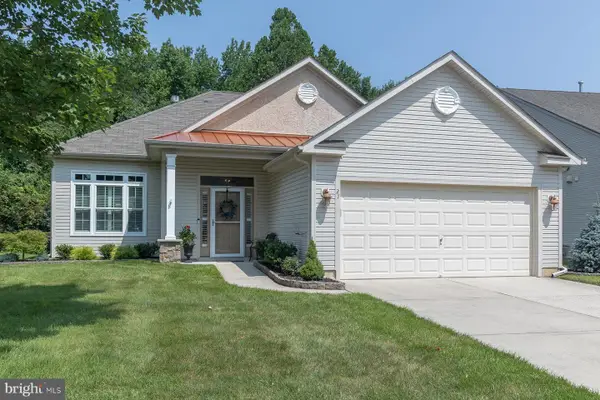 $499,900Coming Soon2 beds 2 baths
$499,900Coming Soon2 beds 2 baths27 Lavender Ct, SEWELL, NJ 08080
MLS# NJGL2061080Listed by: BHHS FOX & ROACH-VINELAND - Coming SoonOpen Sat, 10am to 12pm
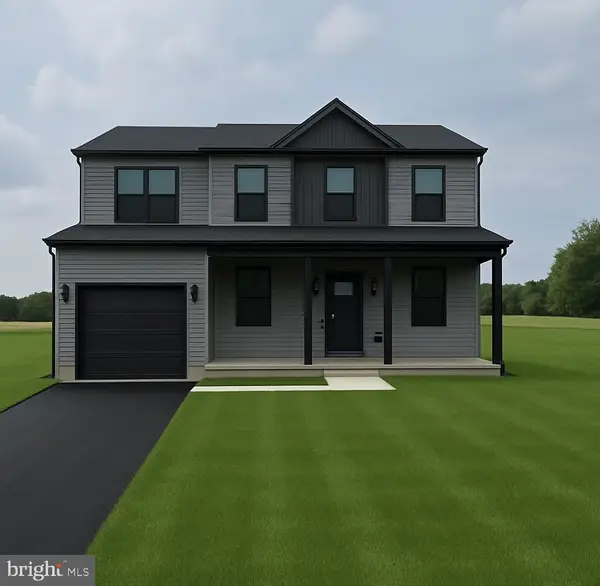 $525,000Coming Soon4 beds 3 baths
$525,000Coming Soon4 beds 3 baths41 Fleming Ave, SEWELL, NJ 08080
MLS# NJGL2061068Listed by: HOF REALTY

