76 Lupus Ln, Sewell, NJ 08080
Local realty services provided by:ERA Central Realty Group
76 Lupus Ln,Sewell, NJ 08080
$350,000
- 3 Beds
- 2 Baths
- 1,612 sq. ft.
- Single family
- Pending
Listed by: yosef beane
Office: keypoint realty llc.
MLS#:NJGL2055416
Source:BRIGHTMLS
Price summary
- Price:$350,000
- Price per sq. ft.:$217.12
About this home
Welcome to 76 lupus Ln, a move-in-ready split-level home offering spacious living and a neutral, modern aesthetic throughout. The main level features new luxury vinyl plank flooring and a bright, open layout that connects the living and dining areas. Natural light pours in through large windows and sliding glass doors, which lead out to a generous, fully fenced backyard—perfect for outdoor entertaining, gardening, or simply relaxing.
The kitchen offers ample counter space, wood cabinetry, and a full suite of appliances, including stainless steel finishes. While not newly renovated, it is clean, functional, and ready for everyday cooking or weekend hosting. Just off the kitchen is a large bonus room on the lower level, ideal for a home office, media room, or playroom.
Upstairs you'll find comfortable bedrooms with brand new carpeting and plenty of closet space. The bathroom features updated fixtures and a fresh, modern feel. Neutral tones throughout the home provide a blank canvas for your personal style.
Conveniently located near schools, shops, and commuter routes, this home combines practicality with charm. Don’t miss your opportunity to make it yours. Property sold as-is, Purchaser responsible for CO.
Contact an agent
Home facts
- Year built:1978
- Listing ID #:NJGL2055416
- Added:261 day(s) ago
- Updated:December 25, 2025 at 08:30 AM
Rooms and interior
- Bedrooms:3
- Total bathrooms:2
- Full bathrooms:1
- Half bathrooms:1
- Living area:1,612 sq. ft.
Heating and cooling
- Cooling:Central A/C
- Heating:Forced Air, Natural Gas
Structure and exterior
- Roof:Shingle
- Year built:1978
- Building area:1,612 sq. ft.
- Lot area:0.22 Acres
Utilities
- Water:Public
- Sewer:Public Sewer
Finances and disclosures
- Price:$350,000
- Price per sq. ft.:$217.12
- Tax amount:$6,971 (2024)
New listings near 76 Lupus Ln
- Coming Soon
 $230,000Coming Soon2 beds 2 baths
$230,000Coming Soon2 beds 2 baths324 Georgia Ct, SEWELL, NJ 08080
MLS# NJGL2067814Listed by: KELLER WILLIAMS - MAIN STREET - New
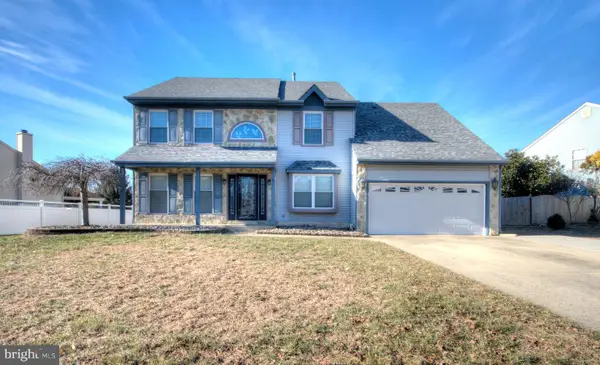 $550,000Active4 beds 3 baths2,563 sq. ft.
$550,000Active4 beds 3 baths2,563 sq. ft.36 Saddlebrook Dr, SEWELL, NJ 08080
MLS# NJGL2067200Listed by: BHHS FOX & ROACH-WASHINGTON-GLOUCESTER - Coming Soon
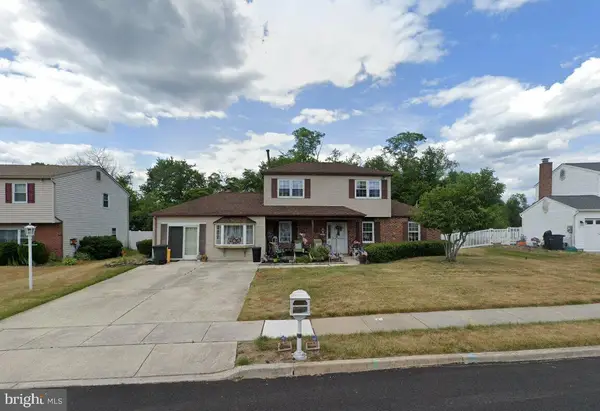 $400,000Coming Soon3 beds 3 baths
$400,000Coming Soon3 beds 3 baths23 Mansfield Dr, SEWELL, NJ 08080
MLS# NJGL2067782Listed by: CENTURY 21 RAUH & JOHNS - New
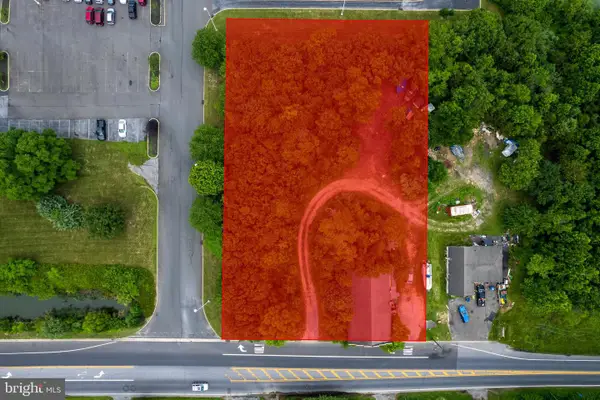 $224,900Active1.14 Acres
$224,900Active1.14 Acres115 Tuckahoe Rd, SEWELL, NJ 08080
MLS# NJGL2067688Listed by: HEDENBERG REAL ESTATE COMPANY LLC - New
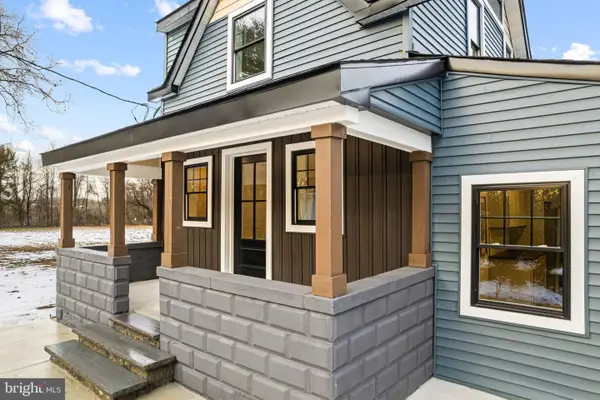 $449,000Active3 beds 3 baths1,700 sq. ft.
$449,000Active3 beds 3 baths1,700 sq. ft.595 Church Rd, SEWELL, NJ 08080
MLS# NJGL2067660Listed by: EXIT HOMESTEAD REALTY PROFESSIONALS - New
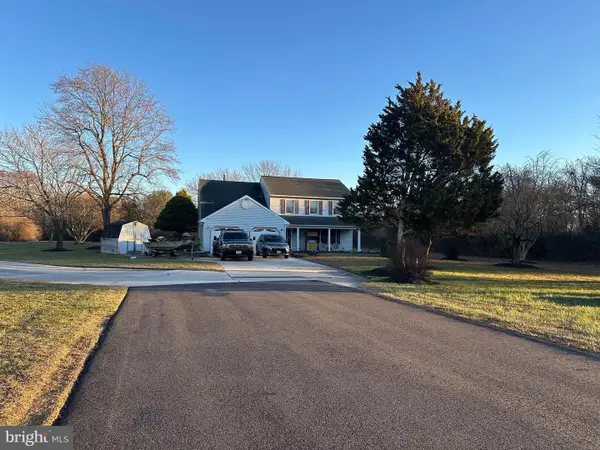 $524,900Active4 beds 3 baths2,464 sq. ft.
$524,900Active4 beds 3 baths2,464 sq. ft.24 Mcintosh Rd, SEWELL, NJ 08080
MLS# NJGL2067468Listed by: GRAHAM/HEARST REAL ESTATE COMPANY - New
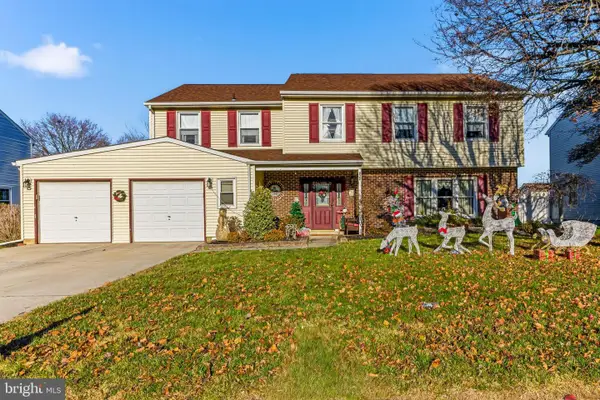 $529,000Active4 beds 3 baths2,436 sq. ft.
$529,000Active4 beds 3 baths2,436 sq. ft.20 Appletree Ln, SEWELL, NJ 08080
MLS# NJGL2067508Listed by: REAL BROKER, LLC  $457,500Pending3 beds 2 baths1,304 sq. ft.
$457,500Pending3 beds 2 baths1,304 sq. ft.21 Pegasus Way, SEWELL, NJ 08080
MLS# NJGL2067134Listed by: BHHS FOX & ROACH-WASHINGTON-GLOUCESTER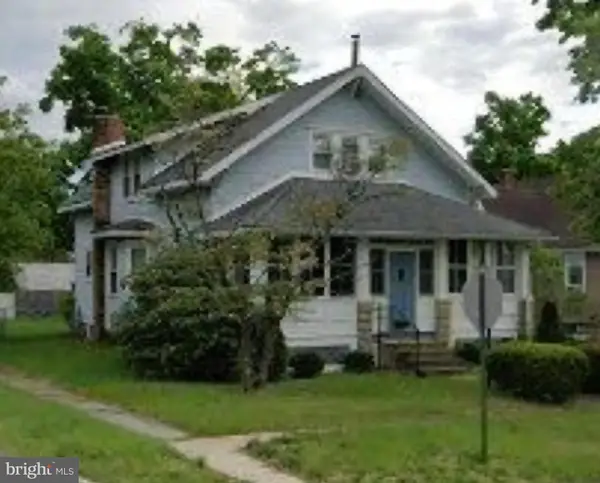 $160,000Pending5 beds 2 baths1,896 sq. ft.
$160,000Pending5 beds 2 baths1,896 sq. ft.201 Essex Ave, SEWELL, NJ 08080
MLS# NJGL2067432Listed by: BETTER HOMES AND GARDENS REAL ESTATE MATURO $379,900Active2 beds 2 baths1,894 sq. ft.
$379,900Active2 beds 2 baths1,894 sq. ft.46 Maple Leaf Cir, SEWELL, NJ 08080
MLS# NJGL2067392Listed by: CENTURY 21 RAUH & JOHNS
