15 Yorktown Dr, Shamong, NJ 08088
Local realty services provided by:ERA Byrne Realty
15 Yorktown Dr,Shamong, NJ 08088
$665,000
- 4 Beds
- 3 Baths
- - sq. ft.
- Single family
- Sold
Listed by: karen m casey
Office: better homes and gardens real estate maturo
MLS#:NJBL2101230
Source:BRIGHTMLS
Sorry, we are unable to map this address
Price summary
- Price:$665,000
About this home
With nearly 3100 square feet PLUS an expanded basement, this 4-bedroom, 3 full bath home in the Concord Ridge development offers endless possibilities. You will walk in to find beautiful hardwood floors in the foyer, hallway, living room and dining room. The living room is on your left and opens into the family room with wood burning fireplace insert. Off the family and dining rooms is the kitchen, where gorgeous counters are updated with tasteful quartz. The kitchen and family room are open to each other, and a large screened in porch is just off the family room. Rounding out the main level is a study that could serve as a fifth bedroom, with a full bathroom nearby. An extra-large laundry/mud room completes the main floor. The side turned 2 car garage is expanded to include extra storage space or a workshop. Upstairs, the primary bedroom has a walk-in closet, second closet and full ensuite bathroom. There are three more bedrooms upstairs and all are newly carpeted. There truly is no shortage of storage space in this expansive home. The expanded full and partially finished basement has extra block for added height and adds much more space and entertaining ability. Out back is an inground pool and the mature trees provide privacy. There is an outside door that leads to the main floor full bathroom, which allows you and your guests to easily access without going through the rest of the house. New siding and gutters and newer HVAC, roof and water heater. Professional photos coming soon!
Contact an agent
Home facts
- Year built:1988
- Listing ID #:NJBL2101230
- Added:40 day(s) ago
- Updated:December 17, 2025 at 12:58 AM
Rooms and interior
- Bedrooms:4
- Total bathrooms:3
- Full bathrooms:3
Heating and cooling
- Cooling:Central A/C
- Heating:Forced Air, Natural Gas
Structure and exterior
- Roof:Shingle
- Year built:1988
Utilities
- Water:Well
- Sewer:On Site Septic
Finances and disclosures
- Price:$665,000
- Tax amount:$11,540 (2025)
New listings near 15 Yorktown Dr
- New
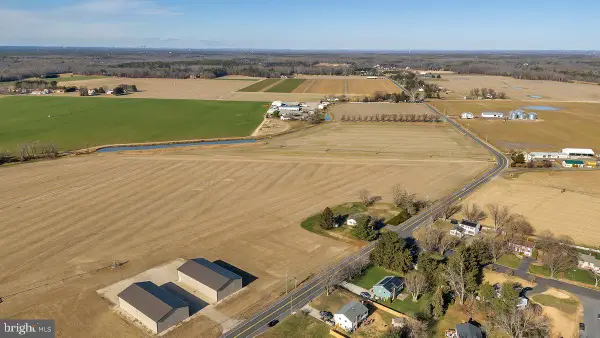 $350,000Active22.15 Acres
$350,000Active22.15 Acres0 Indian Mills, SHAMONG, NJ 08088
MLS# NJBL2102724Listed by: KELLER WILLIAMS REALTY - WASHINGTON TOWNSHIP  $525,000Pending3 beds 2 baths1,602 sq. ft.
$525,000Pending3 beds 2 baths1,602 sq. ft.653 Mckendimen Rd, SHAMONG, NJ 08088
MLS# NJBL2102340Listed by: WEICHERT REALTORS - MOORESTOWN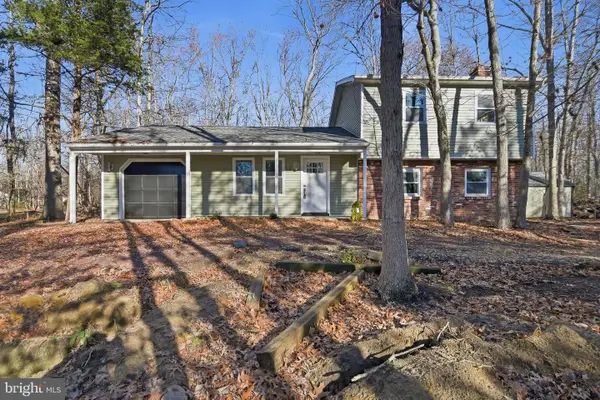 $469,900Active4 beds 2 baths1,850 sq. ft.
$469,900Active4 beds 2 baths1,850 sq. ft.62 Grassy Lake Rd, SHAMONG, NJ 08088
MLS# NJBL2102012Listed by: RE/MAX AFFILIATES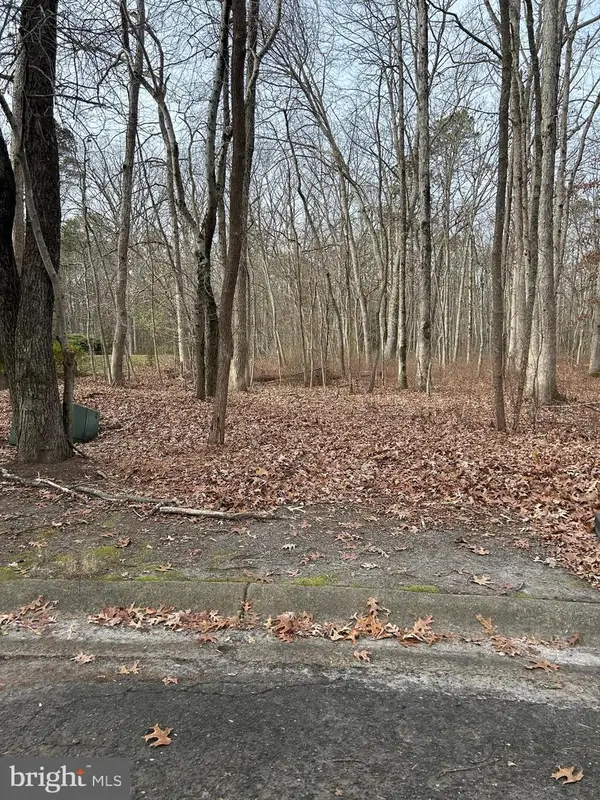 $200,000Active4 Acres
$200,000Active4 Acres30 Muskingum Dr, SHAMONG, NJ 08088
MLS# NJBL2102026Listed by: RE/MAX PREFERRED - MEDFORD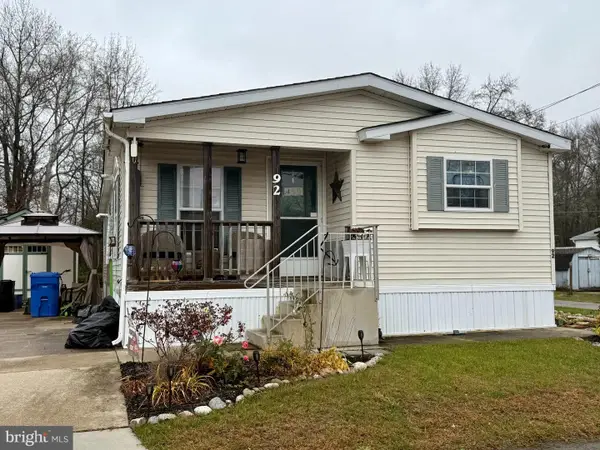 $170,000Active2 beds 2 baths1,568 sq. ft.
$170,000Active2 beds 2 baths1,568 sq. ft.92 Arrowhead Rd, SHAMONG TWP, NJ 08088
MLS# NJBL2101754Listed by: ALLOWAY ASSOCIATES INC $476,000Pending3 beds 3 baths1,929 sq. ft.
$476,000Pending3 beds 3 baths1,929 sq. ft.8 Packenah Trl, SHAMONG, NJ 08088
MLS# NJBL2098722Listed by: 24-7 REAL ESTATE, LLC $675,000Pending4 beds 3 baths3,446 sq. ft.
$675,000Pending4 beds 3 baths3,446 sq. ft.3 Candle Ct, SHAMONG, NJ 08088
MLS# NJBL2101224Listed by: BHHS FOX & ROACH-MEDFORD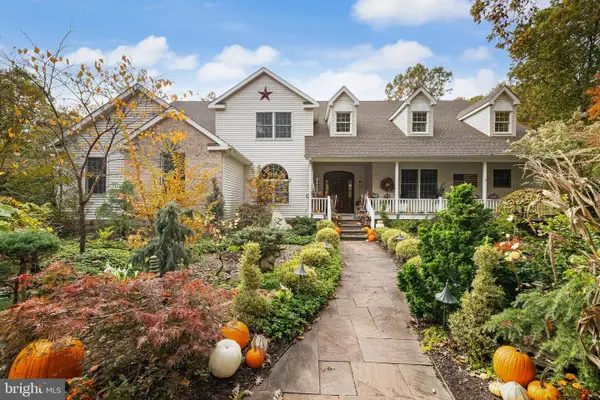 $975,000Active7 beds 5 baths4,395 sq. ft.
$975,000Active7 beds 5 baths4,395 sq. ft.73 Flyatt Rd, SHAMONG, NJ 08088
MLS# NJBL2098564Listed by: COMPASS NEW JERSEY, LLC - MOORESTOWN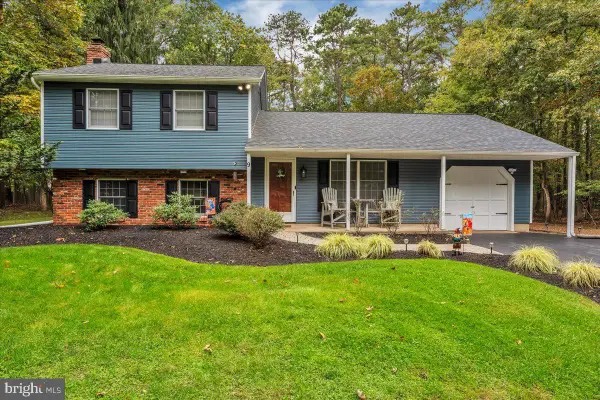 $479,900Pending3 beds 2 baths1,660 sq. ft.
$479,900Pending3 beds 2 baths1,660 sq. ft.9 Brotherton Rd, SHAMONG, NJ 08088
MLS# NJBL2097446Listed by: KELLER WILLIAMS REALTY - MOORESTOWN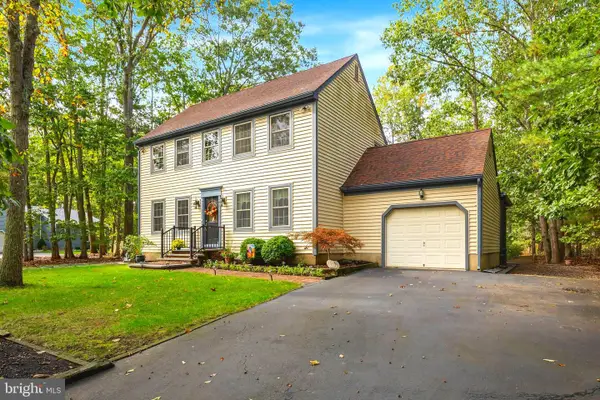 $495,000Pending3 beds 3 baths1,926 sq. ft.
$495,000Pending3 beds 3 baths1,926 sq. ft.25 Packenah Trl, SHAMONG, NJ 08088
MLS# NJBL2097496Listed by: KELLER WILLIAMS REALTY - MOORESTOWN
