1 Summit Road, Shark River Hills, NJ 07753
Local realty services provided by:ERA Boniakowski Real Estate
1 Summit Road,Neptune Township, NJ 07753
$949,900
- 3 Beds
- 3 Baths
- 2,376 sq. ft.
- Single family
- Active
Upcoming open houses
- Sun, Sep 2811:00 am - 03:00 pm
Listed by:danielle coyle
Office:re/max select
MLS#:22529061
Source:NJ_MOMLS
Price summary
- Price:$949,900
- Price per sq. ft.:$399.79
About this home
Beautifully crafted 3BR, 2.5BA custom Colonial in desirable Shark River Hills. Built in 2008 with over 2,300 sq ft, this home offers soaring ceilings, hardwood floors throughout, and detailed molding. The gourmet kitchen with granite counters, pantry, and stainless-steel appliances opens to a dining area with bay window. Relax in the living room by the gas fireplace or retreat to the primary suite with walk-in closet and private bath. An elegant two-story foyer sets the tone on entry. Added highlights include an oversized 2-car garage with storage and workshop. Outdoor living shines with multiple decks, balconies, a private patio, and a welcoming front porch. Brimming with coastal charm, this home is just a stroll to the marina. Marina offers kayaking, paddleboarding, and boating. Minutes away from Jersey shore beaches and the downtowns of Bradley Beach, Belmar, Spring Lake, as well as fine dining and night life of Asbury Park.
Contact an agent
Home facts
- Year built:2008
- Listing ID #:22529061
- Added:2 day(s) ago
- Updated:September 28, 2025 at 10:08 AM
Rooms and interior
- Bedrooms:3
- Total bathrooms:3
- Full bathrooms:2
- Half bathrooms:1
- Living area:2,376 sq. ft.
Heating and cooling
- Cooling:Central Air
- Heating:Forced Air, Natural Gas
Structure and exterior
- Roof:Shingle, Timberline
- Year built:2008
- Building area:2,376 sq. ft.
- Lot area:0.14 Acres
Schools
- Middle school:Neptune
Utilities
- Water:Public
- Sewer:Public Sewer
Finances and disclosures
- Price:$949,900
- Price per sq. ft.:$399.79
- Tax amount:$11,747 (2024)
New listings near 1 Summit Road
- Open Sun, 1 to 3pmNew
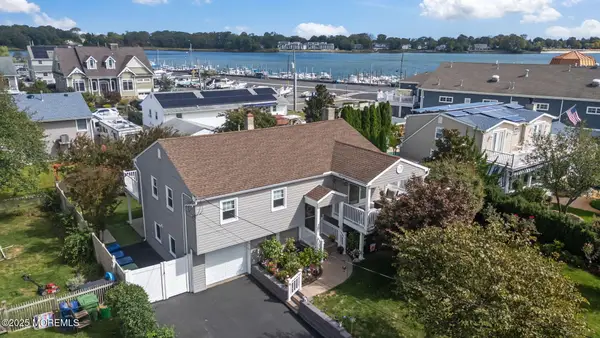 $949,000Active4 beds 2 baths1,784 sq. ft.
$949,000Active4 beds 2 baths1,784 sq. ft.107 Melrose Avenue, Neptune Township, NJ 07753
MLS# 22528853Listed by: NELSON REALTORS - New
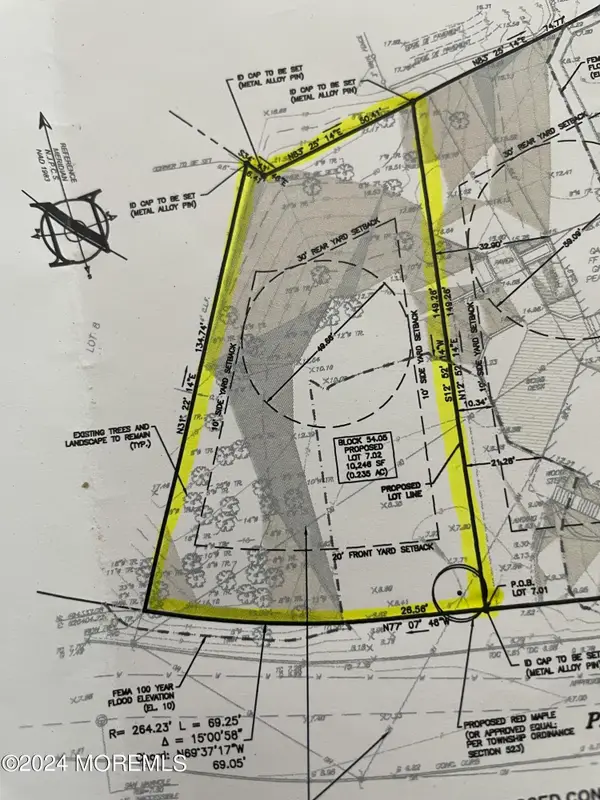 $380,000Active0 Acres
$380,000Active0 Acres111 Prospect Avenue, Neptune Township, NJ 07753
MLS# 22528339Listed by: WEICHERT REALTORS-SEA GIRT 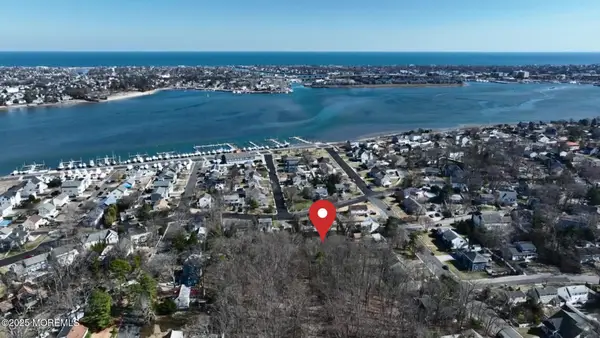 $199,000Active0.17 Acres
$199,000Active0.17 Acres200 Melrose Avenue, Neptune Township, NJ 07753
MLS# 22527971Listed by: CHRISTIE'S INT'L RE GROUP- Open Sun, 1 to 3pm
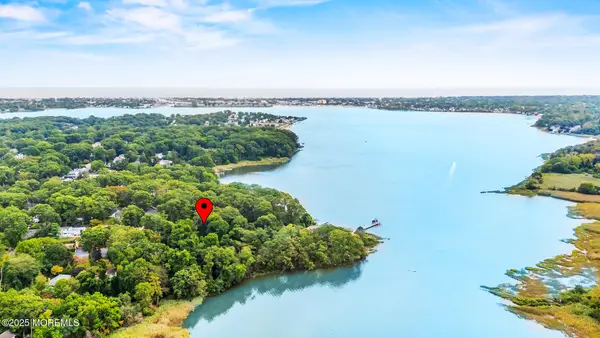 $849,000Active4 beds 3 baths1,602 sq. ft.
$849,000Active4 beds 3 baths1,602 sq. ft.724 Riverside Drive, Neptune Township, NJ 07753
MLS# 22527965Listed by: NELSON REALTORS 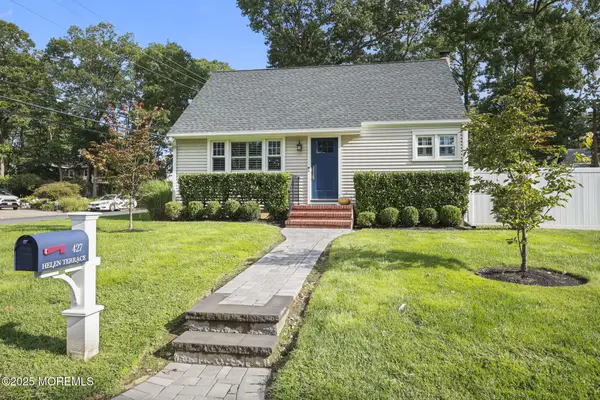 $725,000Pending3 beds 3 baths1,643 sq. ft.
$725,000Pending3 beds 3 baths1,643 sq. ft.427 Helen Terrace, Neptune Township, NJ 07753
MLS# 22527564Listed by: NELSON REALTORS $500,000Pending4 beds 1 baths1,275 sq. ft.
$500,000Pending4 beds 1 baths1,275 sq. ft.430 Brighton Avenue, Neptune Township, NJ 07754
MLS# 22526189Listed by: C21/ GEMINI REALTY LLC $849,000Pending4 beds 3 baths2,107 sq. ft.
$849,000Pending4 beds 3 baths2,107 sq. ft.111 Durand Road, Neptune Township, NJ 07753
MLS# 22525941Listed by: NELSON REALTORS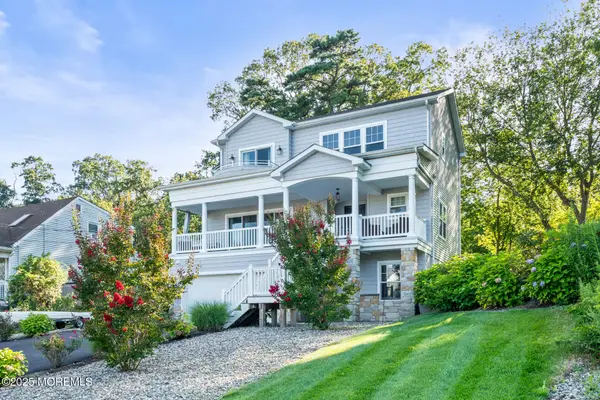 $995,000Pending3 beds 4 baths1,945 sq. ft.
$995,000Pending3 beds 4 baths1,945 sq. ft.232 Valley Road, Neptune Township, NJ 07753
MLS# 22524312Listed by: YOUR TOWN REALTY $780,000Active4 beds 2 baths1,884 sq. ft.
$780,000Active4 beds 2 baths1,884 sq. ft.217 Milford Road, Neptune Township, NJ 07753
MLS# 22521990Listed by: RE/MAX REVOLUTION
