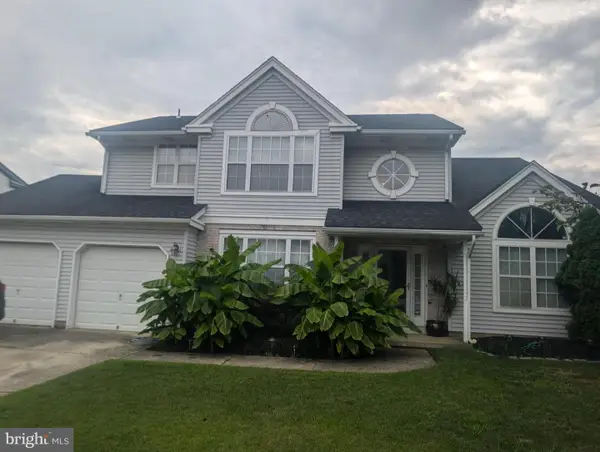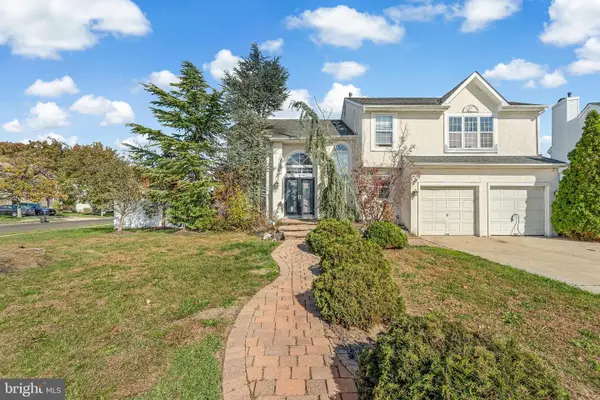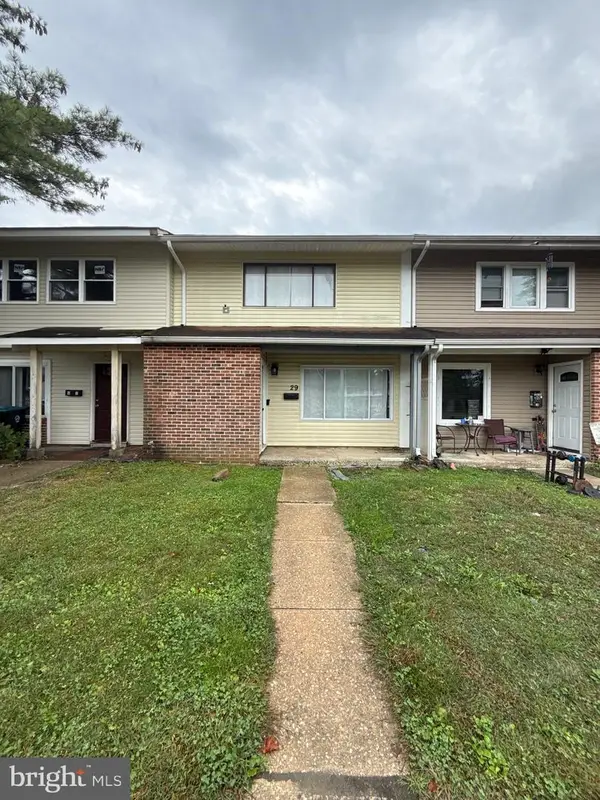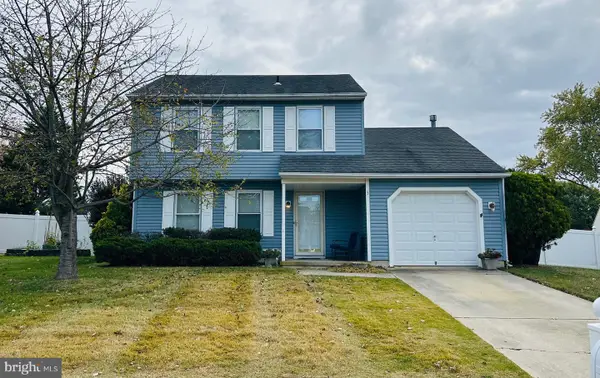114 Aberdeen Dr, Sicklerville, NJ 08081
Local realty services provided by:ERA Liberty Realty
114 Aberdeen Dr,Sicklerville, NJ 08081
$499,000
- 4 Beds
- 3 Baths
- 2,155 sq. ft.
- Single family
- Active
Listed by:sharita c rivera
Office:rivera realty, llc.
MLS#:NJCD2105204
Source:BRIGHTMLS
Price summary
- Price:$499,000
- Price per sq. ft.:$231.55
About this home
This exceptional Colonial-style residence, constructed in 2000, offers a prime investment opportunity within the desirable Wye Oak subdivision. The property features a well-maintained exterior with vinyl siding, complemented by exterior lighting, sidewalks, and street lights, enhancing both safety and aesthetics. The 0.23-acre lot is level and open, providing ample space for outdoor activities and potential landscaping enhancements. The home includes a personal in-ground pool, which adds significant value and appeal to future tenants or buyers. The attached garage and driveway provide convenient parking, while the full basement offers potential for additional living space or rental income. With four bedrooms and 2.5 bathrooms, this property is well-suited to a variety of market segments, offering strong rental yields or resale value—the combination of desirable features and location positions this property as a lucrative investment in a growing community. This Property is tenant-occupied until September 1, 2026
Contact an agent
Home facts
- Year built:2000
- Listing ID #:NJCD2105204
- Added:1 day(s) ago
- Updated:November 01, 2025 at 01:36 PM
Rooms and interior
- Bedrooms:4
- Total bathrooms:3
- Full bathrooms:2
- Half bathrooms:1
- Living area:2,155 sq. ft.
Heating and cooling
- Cooling:Central A/C
- Heating:Forced Air, Natural Gas
Structure and exterior
- Roof:Pitched
- Year built:2000
- Building area:2,155 sq. ft.
- Lot area:0.23 Acres
Schools
- High school:TIMBER CREEK
Utilities
- Water:Public
- Sewer:Public Sewer
Finances and disclosures
- Price:$499,000
- Price per sq. ft.:$231.55
- Tax amount:$11,435 (2025)
New listings near 114 Aberdeen Dr
- Open Sat, 12 to 2pmNew
 $624,900Active4 beds 3 baths2,829 sq. ft.
$624,900Active4 beds 3 baths2,829 sq. ft.15 Patriot Ct, SICKLERVILLE, NJ 08081
MLS# NJCD2105254Listed by: REAL BROKER, LLC - Open Sun, 1 to 4pmNew
 $675,000Active4 beds 4 baths3,253 sq. ft.
$675,000Active4 beds 4 baths3,253 sq. ft.13 English Ivy Dr, SICKLERVILLE, NJ 08081
MLS# NJCD2105212Listed by: REAL BROKER, LLC - Coming Soon
 $544,900Coming Soon4 beds 3 baths
$544,900Coming Soon4 beds 3 baths18 Honeysuckle Dr, SICKLERVILLE, NJ 08081
MLS# NJCD2105214Listed by: WEICHERT REALTORS - MOORESTOWN - New
 $495,000Active3 beds 3 baths2,204 sq. ft.
$495,000Active3 beds 3 baths2,204 sq. ft.1 Granite Ct, SICKLERVILLE, NJ 08081
MLS# NJCD2104994Listed by: KELLER WILLIAMS REALTY - New
 $205,000Active3 beds 2 baths1,462 sq. ft.
$205,000Active3 beds 2 baths1,462 sq. ft.29 Medford Ct, SICKLERVILLE, NJ 08081
MLS# NJCD2105006Listed by: HOF REALTY - New
 $320,000Active3 beds 2 baths1,518 sq. ft.
$320,000Active3 beds 2 baths1,518 sq. ft.3 Canterbury Pl, SICKLERVILLE, NJ 08081
MLS# NJCD2105178Listed by: OPUS ELITE REAL ESTATE OF NJ, LLC - Open Sat, 11am to 4pmNew
 $404,990Active3 beds 4 baths2,047 sq. ft.
$404,990Active3 beds 4 baths2,047 sq. ft.32 Barnes Way, SICKLERVILLE, NJ 08081
MLS# NJCD2105128Listed by: LENNAR SALES CORP NEW JERSEY - New
 $399,900Active4 beds 3 baths1,682 sq. ft.
$399,900Active4 beds 3 baths1,682 sq. ft.4 Belmont Ct, SICKLERVILLE, NJ 08081
MLS# NJCD2104914Listed by: EXIT HOMESTEAD REALTY PROFESSIONALS - New
 $255,000Active3 beds 1 baths2,000 sq. ft.
$255,000Active3 beds 1 baths2,000 sq. ft.21 Milstone Ct, SICKLERVILLE, NJ 08081
MLS# NJCD2104460Listed by: WEICHERT REALTORS-MULLICA HILL
