14 Tiffany Pl, Sicklerville, NJ 08081
Local realty services provided by:ERA Central Realty Group
14 Tiffany Pl,Sicklerville, NJ 08081
$375,000
- 5 Beds
- 2 Baths
- - sq. ft.
- Single family
- Sold
Listed by: nicholas j christopher
Office: re/max community-williamstown
MLS#:NJCD2098778
Source:BRIGHTMLS
Sorry, we are unable to map this address
Price summary
- Price:$375,000
About this home
Welcome to Tiffany Place! This spacious corner-lot home offers over 2,500 sq. ft. of living space with 4–5 bedrooms, making it perfect for growing families or multi-generational living. Step inside to a bright and inviting main level featuring a sun-filled living room that flows seamlessly into the dining area—ideal for holiday gatherings and everyday meals. The dining room opens directly to the kitchen, creating a natural hub for entertaining. Down the hall, you’ll find three generously sized bedrooms and a full bathroom. The lower level expands your living space with a large family room that walks out to the rear patio and backyard. You’ll also discover an additional bedroom to the left, plus a versatile suite to the right—complete with a walk-in closet, full bath, and a sitting area that could easily be transformed into another bathroom or private living space. This flexible layout is perfect for a mother-in-law suite, guest quarters, or older children seeking extra privacy. Outside, the oversized shed offers abundant storage, and the spacious yard provides plenty of room for play, pets, and outdoor gatherings. Solar panels add incredible value by helping keep energy costs down. Bring your vision and make this home your own—being sold in as-is condition with the buyer responsible for any lender repairs and CO. Don’t miss this opportunity to create your dream home in a desirable location—schedule your tour today!
Contact an agent
Home facts
- Year built:1984
- Listing ID #:NJCD2098778
- Added:111 day(s) ago
- Updated:November 18, 2025 at 05:33 AM
Rooms and interior
- Bedrooms:5
- Total bathrooms:2
- Full bathrooms:2
Heating and cooling
- Cooling:Ceiling Fan(s), Central A/C
- Heating:Forced Air, Natural Gas
Structure and exterior
- Year built:1984
Schools
- High school:TIMBER CREEK
Utilities
- Water:Public
- Sewer:Public Sewer
Finances and disclosures
- Price:$375,000
- Tax amount:$9,961 (2024)
New listings near 14 Tiffany Pl
- New
 $185,000Active3 beds 1 baths1,162 sq. ft.
$185,000Active3 beds 1 baths1,162 sq. ft.51 Edinshire Rd, SICKLERVILLE, NJ 08081
MLS# NJCD2106298Listed by: CENTURY 21 RAUH & JOHNS - New
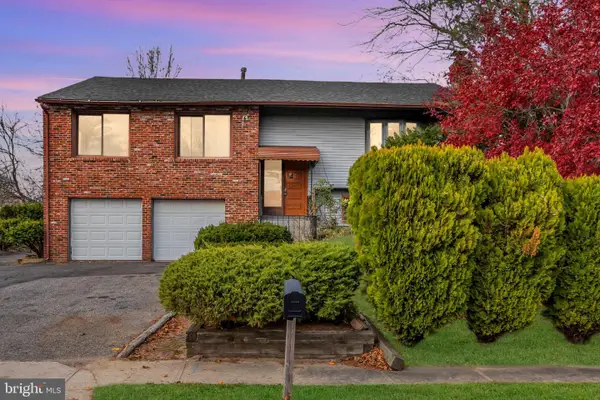 $399,000Active5 beds 3 baths2,700 sq. ft.
$399,000Active5 beds 3 baths2,700 sq. ft.22 Pershing Ln, SICKLERVILLE, NJ 08081
MLS# NJCD2106256Listed by: REAL BROKER, LLC - New
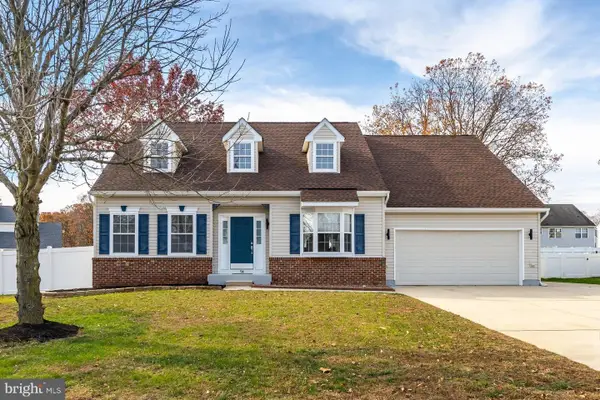 $525,000Active3 beds 3 baths1,917 sq. ft.
$525,000Active3 beds 3 baths1,917 sq. ft.94 Annapolis Dr, SICKLERVILLE, NJ 08081
MLS# NJCD2106236Listed by: BETTER HOMES AND GARDENS REAL ESTATE MATURO - Open Wed, 4:30 to 6pmNew
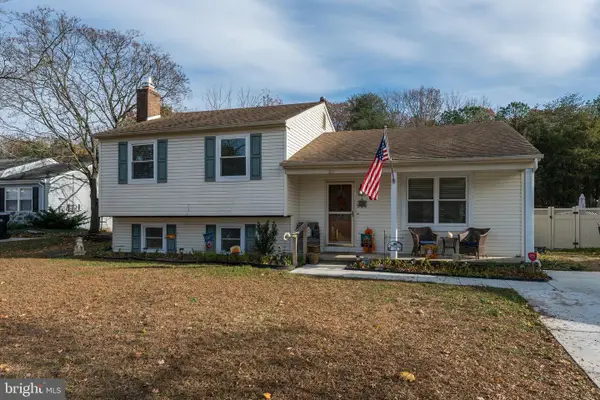 $389,500Active3 beds 2 baths1,737 sq. ft.
$389,500Active3 beds 2 baths1,737 sq. ft.28 Mary Ellen Ln, SICKLERVILLE, NJ 08081
MLS# NJCD2106226Listed by: EXP REALTY, LLC - New
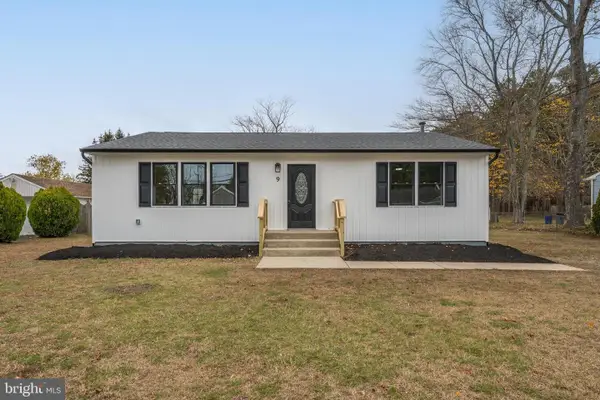 $299,000Active3 beds 1 baths1,120 sq. ft.
$299,000Active3 beds 1 baths1,120 sq. ft.9 Deb Lynn Dr, SICKLERVILLE, NJ 08081
MLS# NJCD2106126Listed by: WEICHERT REALTORS-HADDONFIELD - New
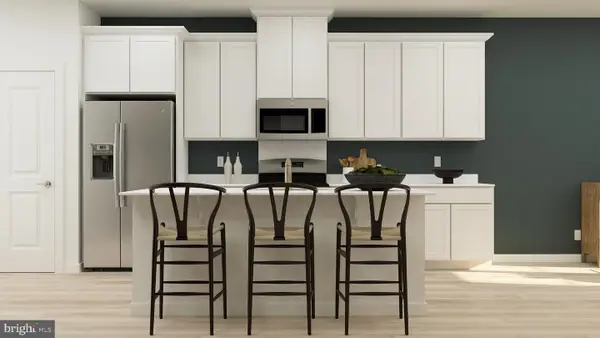 $404,990Active3 beds 4 baths2,047 sq. ft.
$404,990Active3 beds 4 baths2,047 sq. ft.28 Barnes Way, SICKLERVILLE, NJ 08081
MLS# NJCD2106044Listed by: LENNAR SALES CORP NEW JERSEY - Coming Soon
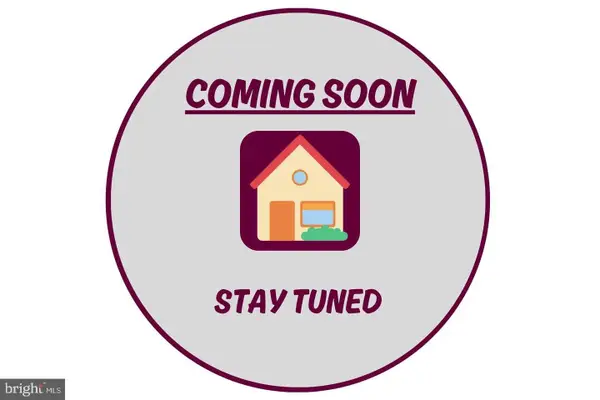 $600,000Coming Soon4 beds 3 baths
$600,000Coming Soon4 beds 3 baths1427 Williamstown Rd, SICKLERVILLE, NJ 08081
MLS# NJCD2106096Listed by: BHHS FOX & ROACH-MT LAUREL - New
 $139,900Active2 beds 1 baths1,050 sq. ft.
$139,900Active2 beds 1 baths1,050 sq. ft.79 Edinshire Rd, SICKLERVILLE, NJ 08081
MLS# NJCD2106142Listed by: HOF REALTY - Coming Soon
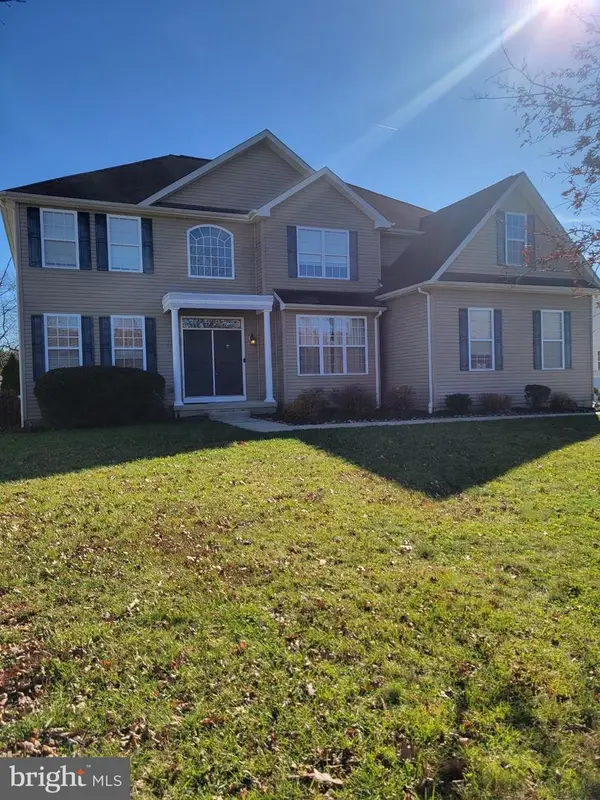 $615,000Coming Soon4 beds 3 baths
$615,000Coming Soon4 beds 3 baths115 Golden Meadow Ln, SICKLERVILLE, NJ 08081
MLS# NJCD2106176Listed by: COMPASS NEW JERSEY, LLC - MOORESTOWN - New
 $425,000Active3 beds 4 baths1,826 sq. ft.
$425,000Active3 beds 4 baths1,826 sq. ft.37 Monticello Dr, SICKLERVILLE, NJ 08081
MLS# NJCD2095772Listed by: RE/MAX TRI COUNTY
