148 Ryans Run, Sicklerville, NJ 08081
Local realty services provided by:ERA Valley Realty
148 Ryans Run,Sicklerville, NJ 08081
$625,000
- 4 Beds
- 5 Baths
- 3,313 sq. ft.
- Single family
- Pending
Listed by:jacqueline smoyer
Office:weichert realtors - moorestown
MLS#:NJCD2094624
Source:BRIGHTMLS
Price summary
- Price:$625,000
- Price per sq. ft.:$188.65
About this home
Multiple Offers Received. The sellers are calling for highest and best offers by noon on Wednesday July 2nd. Welcome to 148 Ryans Run — a thoughtfully expanded and beautifully maintained Cezzane model in the highly sought-after Chestnut Hill development. Set on nearly half an acre, this classic stucco-front colonial offers a timeless blend of style, space, and comfort, with a layout ideal for both everyday living and entertaining. With generous square footage, inviting outdoor spaces, and smart upgrades—including solar panels for improved energy efficiency and long-term savings—this home checks all the right boxes. Step through the double front doors into a dramatic two-story foyer that sets the tone for the bright and welcoming interior. Formal Living and Dining Rooms offer elegant spaces for hosting holidays or quiet evenings at home, while the Family Room features vaulted ceilings, a custom fireplace mantle, and oversized palladium windows that bathe the space in natural light. At the heart of the home is an updated Kitchen that any home chef will appreciate—featuring granite countertops, a custom tile backsplash, a large center island, five-burner gas cooktop, double wall ovens, and abundant cabinetry. A cathedral-ceiling dining area overlooks the private backyard, offering the perfect spot for casual meals or gatherings. A private home office, ideal for working from home, along with a convenient rear staircase and a main-level laundry room that adds to the home’s thoughtful layout. Upstairs, the grand primary suite features a massive walk-in closet and a en-suite bath with double sink vanity and a soaking tub—offering the perfect place to relax and recharge. Two additional bedrooms share a stylish updated hall bath, while a fourth Bedroom has its own private Bathroom—ideal for guests or multigenerational living. The finished basement provides an entire level of extra living space with a large recreation area, bonus room currently used as a bedroom, a full bath, and ample storage. Step outside to your own private oasis. The fenced-in yard includes a sparkling in-ground pool, an expanded tiered patio, and plenty of space to entertain, play, or simply unwind on warm summer days. Additional features include a three-car garage, two-zone HVAC (one unit brand new, the other only a few years old), a newer water heater, an irrigation system, security system, and 9-foot ceilings throughout. 148 Ryans Run is more than just a house—it’s a place to call home. With its classic charm, smart upgrades, and ideal setting, this home offers everything you need to live comfortably and entertain in style. Come experience all it has to offer—and make the smart move to Chestnut Hill.
Contact an agent
Home facts
- Year built:2002
- Listing ID #:NJCD2094624
- Added:103 day(s) ago
- Updated:October 04, 2025 at 07:48 AM
Rooms and interior
- Bedrooms:4
- Total bathrooms:5
- Full bathrooms:4
- Half bathrooms:1
- Living area:3,313 sq. ft.
Heating and cooling
- Cooling:Central A/C
- Heating:Forced Air, Natural Gas
Structure and exterior
- Roof:Shingle
- Year built:2002
- Building area:3,313 sq. ft.
- Lot area:0.5 Acres
Schools
- High school:WINSLOW TOWNSHIP
Utilities
- Water:Public
- Sewer:Public Sewer
Finances and disclosures
- Price:$625,000
- Price per sq. ft.:$188.65
- Tax amount:$12,392 (2024)
New listings near 148 Ryans Run
- New
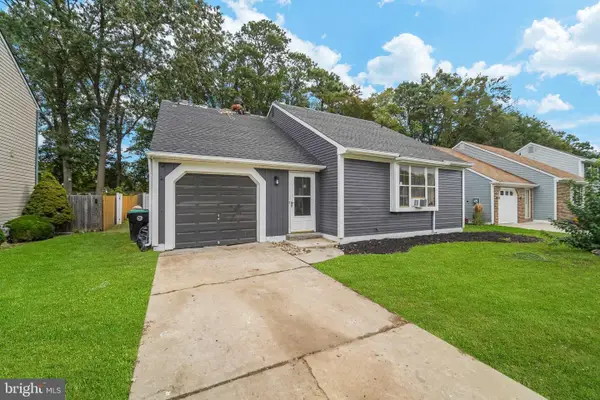 $339,999Active2 beds 2 baths1,254 sq. ft.
$339,999Active2 beds 2 baths1,254 sq. ft.31 Acorn Ct, SICKLERVILLE, NJ 08081
MLS# NJCD2103316Listed by: REDEFINED REAL ESTATE INC - New
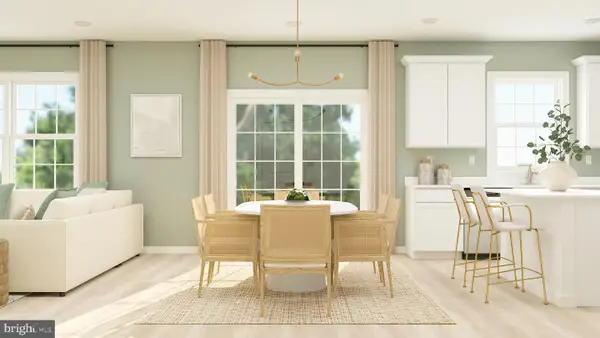 $533,690Active4 beds 3 baths2,254 sq. ft.
$533,690Active4 beds 3 baths2,254 sq. ft.13 Inkwell Ln, SICKLERVILLE, NJ 08081
MLS# NJCD2103258Listed by: LENNAR SALES CORP NEW JERSEY - New
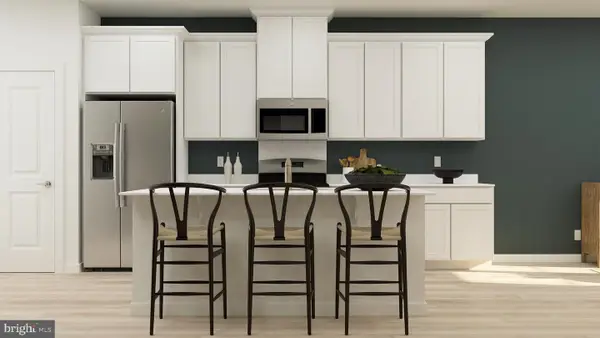 $409,990Active3 beds 4 baths2,047 sq. ft.
$409,990Active3 beds 4 baths2,047 sq. ft.27 Barnes Way, SICKLERVILLE, NJ 08081
MLS# NJCD2103262Listed by: LENNAR SALES CORP NEW JERSEY - Coming Soon
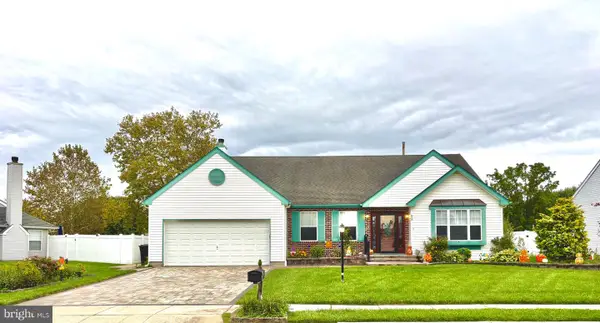 $525,000Coming Soon3 beds 3 baths
$525,000Coming Soon3 beds 3 baths23 Olympia Ln, SICKLERVILLE, NJ 08081
MLS# NJGL2064724Listed by: RE/MAX ONE REALTY - Open Sat, 1 to 4pmNew
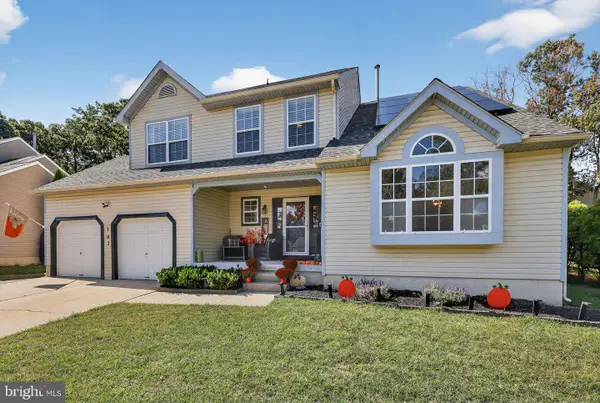 $529,900Active4 beds 3 baths2,947 sq. ft.
$529,900Active4 beds 3 baths2,947 sq. ft.102 Annapolis Dr, SICKLERVILLE, NJ 08081
MLS# NJCD2103048Listed by: WEICHERT REALTORS-MULLICA HILL - New
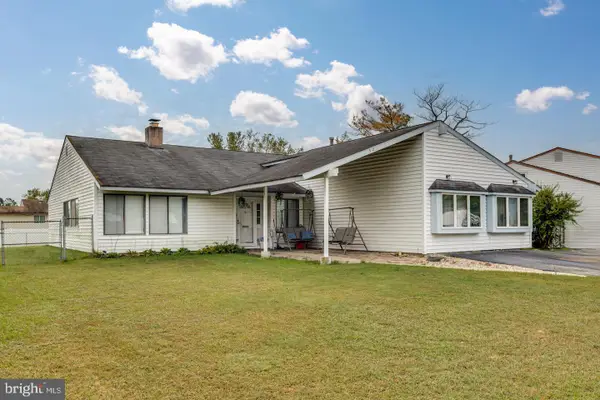 $280,000Active5 beds 2 baths2,310 sq. ft.
$280,000Active5 beds 2 baths2,310 sq. ft.552 Four Mile Branch Rd, SICKLERVILLE, NJ 08081
MLS# NJCD2103092Listed by: BETTER HOMES AND GARDENS REAL ESTATE MATURO - New
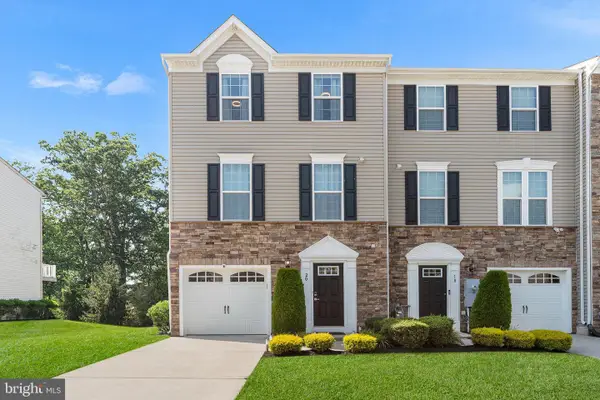 $410,000Active3 beds 4 baths2,165 sq. ft.
$410,000Active3 beds 4 baths2,165 sq. ft.20 Village Green Ln, SICKLERVILLE, NJ 08081
MLS# NJCD2103072Listed by: REDFIN - New
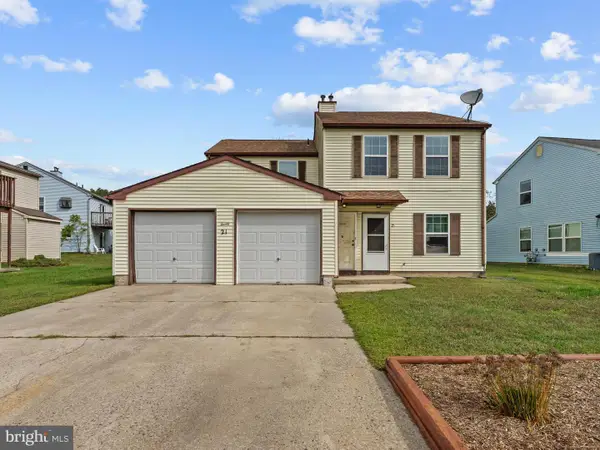 $380,000Active4 beds -- baths2,040 sq. ft.
$380,000Active4 beds -- baths2,040 sq. ft.21 Maynard Dr, SICKLERVILLE, NJ 08081
MLS# NJCD2102858Listed by: BHHS FOX & ROACH-CHERRY HILL - New
 $320,000Active3 beds 3 baths1,681 sq. ft.
$320,000Active3 beds 3 baths1,681 sq. ft.33 Iron Gate Rd, SICKLERVILLE, NJ 08081
MLS# NJCD2102980Listed by: KELLER WILLIAMS - MAIN STREET - Coming Soon
 $449,900Coming Soon3 beds 2 baths
$449,900Coming Soon3 beds 2 baths109 Monticello Dr, SICKLERVILLE, NJ 08081
MLS# NJCD2102922Listed by: CENTURY 21 RAUH & JOHNS
