38 Chestertown Rd, Sicklerville, NJ 08081
Local realty services provided by:ERA Cole Realty
38 Chestertown Rd,Sicklerville, NJ 08081
$599,999
- 4 Beds
- 3 Baths
- 2,852 sq. ft.
- Single family
- Active
Listed by: michelle h hammel
Office: keller williams realty - washington township
MLS#:NJCD2100232
Source:BRIGHTMLS
Price summary
- Price:$599,999
- Price per sq. ft.:$210.38
About this home
***Sellers say - LET'S GO! ***
Welcome to 38 Chestertown Rd, in the beautiful and serene suburb of Wye Oak....Located in Gloucester Township, Camden County - this beautiful Oxford Model is sure to please even the most discerning of tastes.
This property boasts over 2,800 SF with cathedral ceilings, a large foyer, formal dining room, formal living room, expansive kitchen and family room with fireplace, powder room - and that's only the first floor! Up the stairs to the second floor, there are 4 generous sized bedrooms, and two updated full bathrooms. The massive primary bedroom, sitting room and en suite is sure to please - With plenty of closet and storage space, there is plenty of space for all of the things you need most.
Down to the basement, you find an additional area to relax, play pool, hang out with friends at the basement bar, or even spend some time exercising in your own private gym. There is space for storage and even more flex space to use for your own hobbies, etc.
The backyard is an oasis to call your own - why travel when you can just step outside? Full basketball court with flood lights, half in - half out swimming pool, with new liner and newer filter and pump - all ready for it's new owners. With almost 1 acre of grounds to spread out on, you will never feel congested or stressed by the outside world.
38 Chestertown Rd sits up off of the private cul de sac, and can be viewed as soon as you turn into Chestertown Rd - truly a breathtaking sight to behold.
Come see what this beauty looks like in person!
Professional pictures will be updated Friday evening and the showings will begin at the Open House on Sunday, August 24th, 2025. See you then!
Contact an agent
Home facts
- Year built:2000
- Listing ID #:NJCD2100232
- Added:92 day(s) ago
- Updated:November 18, 2025 at 02:58 PM
Rooms and interior
- Bedrooms:4
- Total bathrooms:3
- Full bathrooms:2
- Half bathrooms:1
- Living area:2,852 sq. ft.
Heating and cooling
- Cooling:Central A/C
- Heating:Forced Air, Natural Gas
Structure and exterior
- Roof:Shingle
- Year built:2000
- Building area:2,852 sq. ft.
- Lot area:0.92 Acres
Schools
- High school:TIMBER CREEK
- Middle school:ANN A. MULLEN M.S.
- Elementary school:UNION VALLEY E.S.
Utilities
- Water:Public
- Sewer:Public Sewer
Finances and disclosures
- Price:$599,999
- Price per sq. ft.:$210.38
New listings near 38 Chestertown Rd
- New
 $185,000Active3 beds 1 baths1,162 sq. ft.
$185,000Active3 beds 1 baths1,162 sq. ft.51 Edinshire Rd, SICKLERVILLE, NJ 08081
MLS# NJCD2106298Listed by: CENTURY 21 RAUH & JOHNS - New
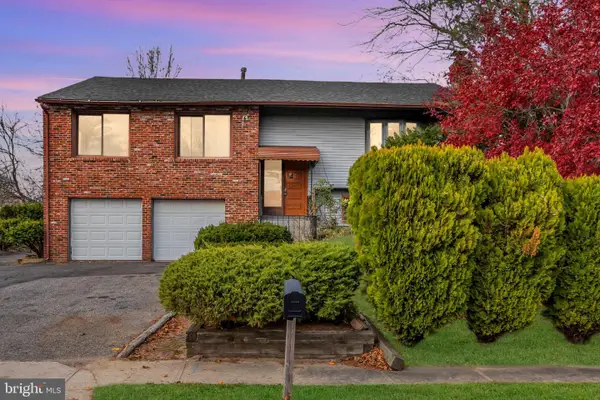 $399,000Active5 beds 3 baths2,700 sq. ft.
$399,000Active5 beds 3 baths2,700 sq. ft.22 Pershing Ln, SICKLERVILLE, NJ 08081
MLS# NJCD2106256Listed by: REAL BROKER, LLC - New
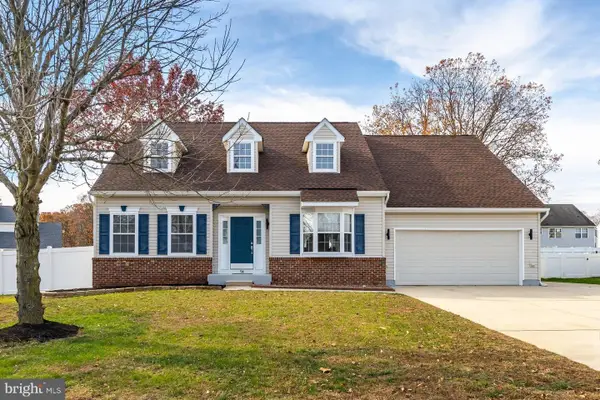 $525,000Active3 beds 3 baths1,917 sq. ft.
$525,000Active3 beds 3 baths1,917 sq. ft.94 Annapolis Dr, SICKLERVILLE, NJ 08081
MLS# NJCD2106236Listed by: BETTER HOMES AND GARDENS REAL ESTATE MATURO - Open Wed, 4:30 to 6pmNew
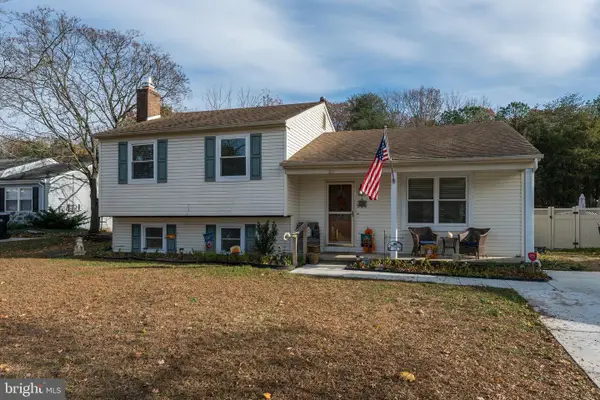 $389,500Active3 beds 2 baths1,737 sq. ft.
$389,500Active3 beds 2 baths1,737 sq. ft.28 Mary Ellen Ln, SICKLERVILLE, NJ 08081
MLS# NJCD2106226Listed by: EXP REALTY, LLC - New
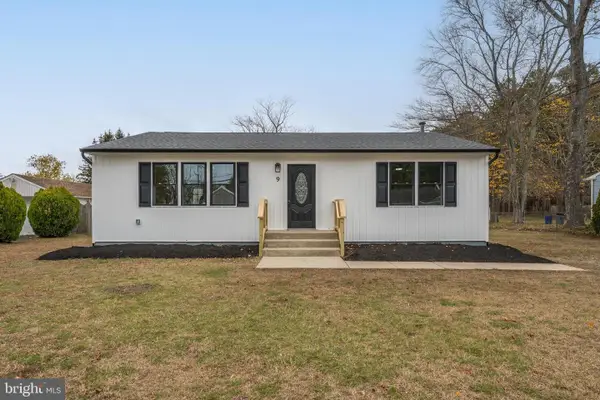 $299,000Active3 beds 1 baths1,120 sq. ft.
$299,000Active3 beds 1 baths1,120 sq. ft.9 Deb Lynn Dr, SICKLERVILLE, NJ 08081
MLS# NJCD2106126Listed by: WEICHERT REALTORS-HADDONFIELD - New
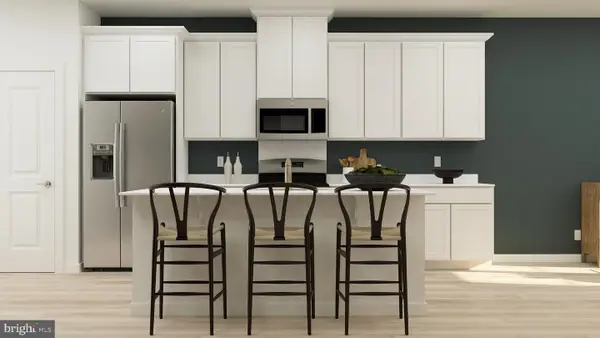 $404,990Active3 beds 4 baths2,047 sq. ft.
$404,990Active3 beds 4 baths2,047 sq. ft.28 Barnes Way, SICKLERVILLE, NJ 08081
MLS# NJCD2106044Listed by: LENNAR SALES CORP NEW JERSEY - Coming Soon
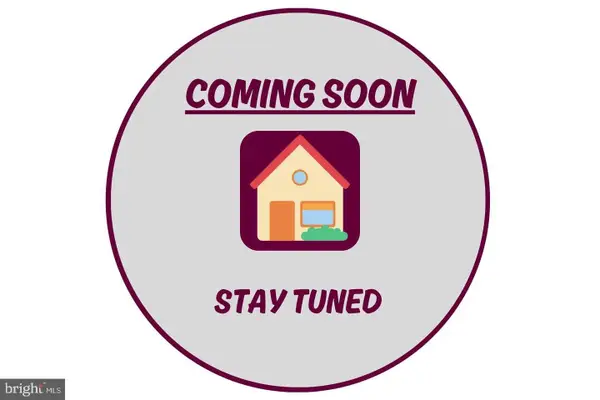 $600,000Coming Soon4 beds 3 baths
$600,000Coming Soon4 beds 3 baths1427 Williamstown Rd, SICKLERVILLE, NJ 08081
MLS# NJCD2106096Listed by: BHHS FOX & ROACH-MT LAUREL - New
 $139,900Active2 beds 1 baths1,050 sq. ft.
$139,900Active2 beds 1 baths1,050 sq. ft.79 Edinshire Rd, SICKLERVILLE, NJ 08081
MLS# NJCD2106142Listed by: HOF REALTY - Coming Soon
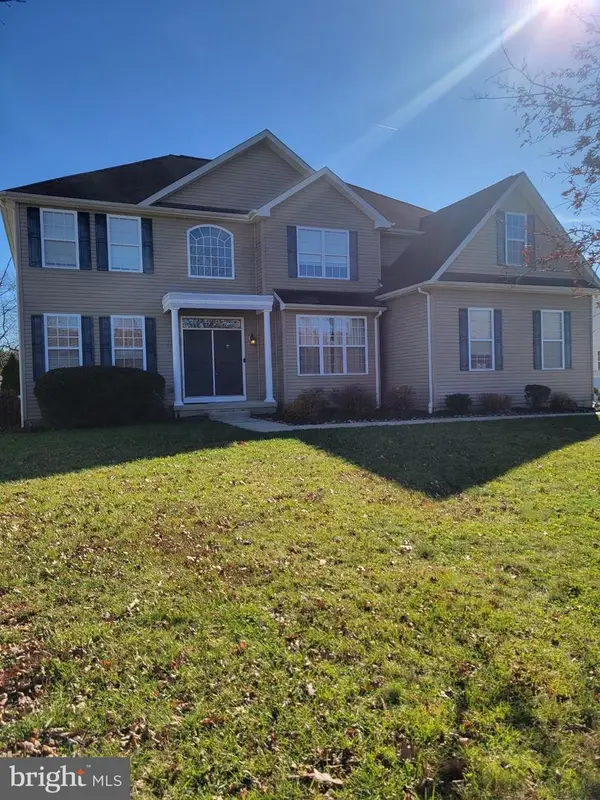 $615,000Coming Soon4 beds 3 baths
$615,000Coming Soon4 beds 3 baths115 Golden Meadow Ln, SICKLERVILLE, NJ 08081
MLS# NJCD2106176Listed by: COMPASS NEW JERSEY, LLC - MOORESTOWN - New
 $425,000Active3 beds 4 baths1,826 sq. ft.
$425,000Active3 beds 4 baths1,826 sq. ft.37 Monticello Dr, SICKLERVILLE, NJ 08081
MLS# NJCD2095772Listed by: RE/MAX TRI COUNTY
