4 Lexington Park Rd, Sicklerville, NJ 08081
Local realty services provided by:O'BRIEN REALTY ERA POWERED
4 Lexington Park Rd,Sicklerville, NJ 08081
$565,000
- 4 Beds
- 3 Baths
- 3,746 sq. ft.
- Single family
- Pending
Listed by: anthony celano
Office: redfin
MLS#:NJCD2100546
Source:BRIGHTMLS
Price summary
- Price:$565,000
- Price per sq. ft.:$150.83
About this home
Welcome to this beautiful 4-bedroom, 2.5-bath home in Gloucester Township’s highly desirable Wye Oak community. Step inside the two-story foyer filled with natural light from oversized Pella half-moon windows and 9 ft ceilings. Hardwood floors flow through the foyer, dining room, hallways, and kitchen. The formal dining room features crown molding and chair rail, while the living room off the foyer offers the perfect space for entertaining. The updated kitchen boasts stainless steel appliances, a wet bar with built-in wine rack, large center island with seating, extended height cabinets, and abundant counter space. A spacious dining area and updated Pella sliding doors open to the backyard. A private office/den sits just off the kitchen with double doors and large pantry access. The vaulted family room includes recessed lighting, a gas fireplace, and French doors leading to the sunroom with its own vaulted ceiling. Another set of Pella sliders opens to the multi-level paver patio and fenced yard. Upstairs, the master suite offers two walk-in closets, vaulted ceilings with recessed lighting, a soaking tub, dual sinks, and separate shower. Three additional bedrooms feature generous space and natural light. The finished basement runs the full length of the home, providing nearly 900 sq ft of additional living space plus storage. Additional highlights include a two-car garage, partially floored attic, electronic air filter, oversized water heater, and inground sprinkler system. Wye Oak is a peaceful neighborhood with easy access to major roads, schools, shopping, and amenities. Move-in ready and waiting for its next owner! Seller is offering a 1-year home warranty!
Contact an agent
Home facts
- Year built:2001
- Listing ID #:NJCD2100546
- Added:138 day(s) ago
- Updated:January 06, 2026 at 08:32 AM
Rooms and interior
- Bedrooms:4
- Total bathrooms:3
- Full bathrooms:2
- Half bathrooms:1
- Living area:3,746 sq. ft.
Heating and cooling
- Cooling:Central A/C
- Heating:Forced Air, Natural Gas
Structure and exterior
- Roof:Asphalt, Shingle
- Year built:2001
- Building area:3,746 sq. ft.
- Lot area:0.21 Acres
Utilities
- Water:Community
- Sewer:Public Sewer
Finances and disclosures
- Price:$565,000
- Price per sq. ft.:$150.83
- Tax amount:$12,011 (2024)
New listings near 4 Lexington Park Rd
- Coming Soon
 $285,000Coming Soon3 beds 2 baths
$285,000Coming Soon3 beds 2 baths16 Cherry Grove Ln, SICKLERVILLE, NJ 08081
MLS# NJCD2108442Listed by: KELLER WILLIAMS REALTY - New
 $250,000Active3 beds 2 baths1,120 sq. ft.
$250,000Active3 beds 2 baths1,120 sq. ft.57 Vanderbilt Ct, SICKLERVILLE, NJ 08081
MLS# NJCD2108130Listed by: HOMESMART FIRST ADVANTAGE REALTY - New
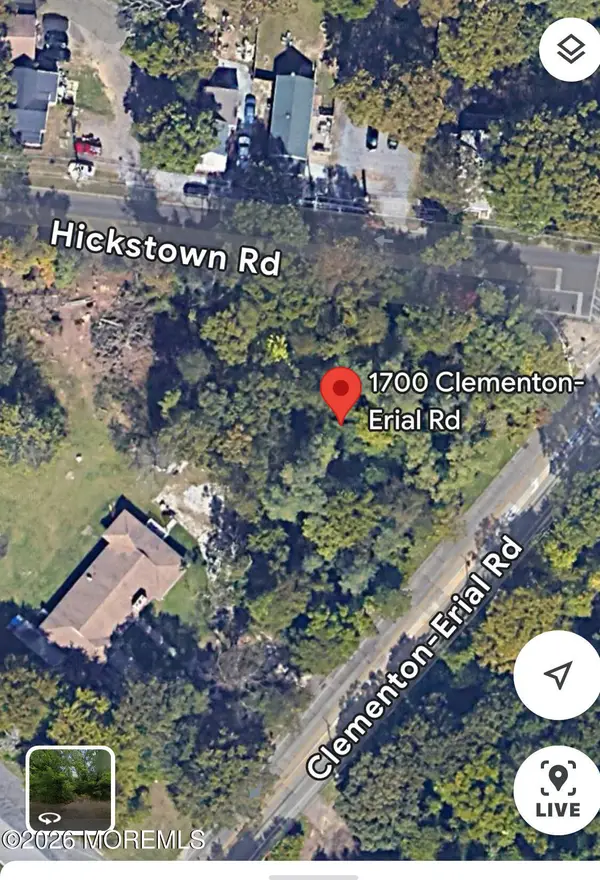 $59,900Active0.3 Acres
$59,900Active0.3 Acres1700 Erial Clementon Road, Sicklerville, NJ 08081
MLS# 22600238Listed by: COLDWELL BANKER REALTY - New
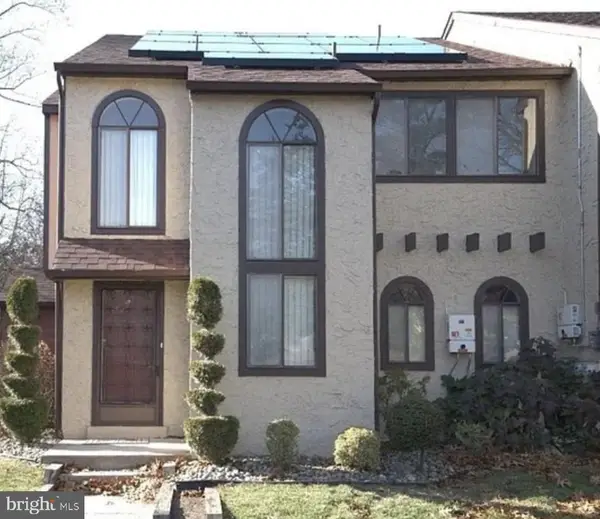 Listed by ERA$245,000Active3 beds 3 baths1,644 sq. ft.
Listed by ERA$245,000Active3 beds 3 baths1,644 sq. ft.8 Del Sol Pl, SICKLERVILLE, NJ 08081
MLS# NJCD2108346Listed by: ERA CENTRAL REALTY GROUP - BORDENTOWN - New
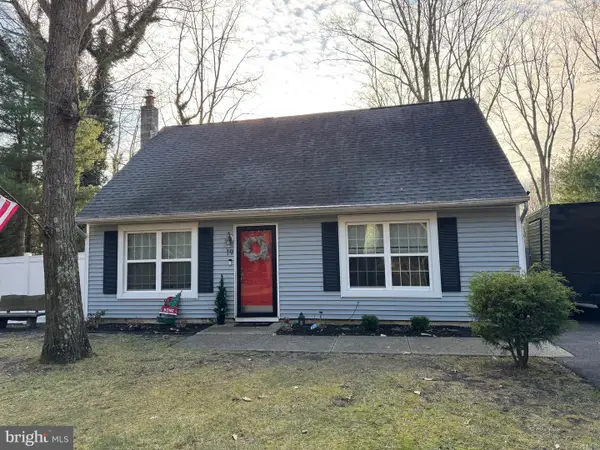 $359,900Active4 beds 2 baths1,152 sq. ft.
$359,900Active4 beds 2 baths1,152 sq. ft.19 N Central Ave, SICKLERVILLE, NJ 08081
MLS# NJCD2108314Listed by: CENTURY 21 ALLIANCE-MEDFORD - New
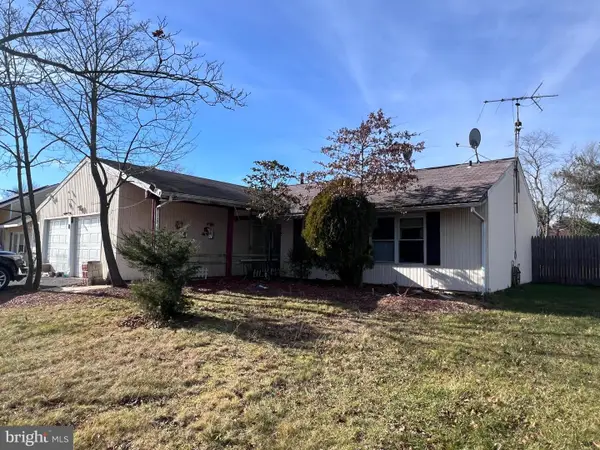 $280,000Active3 beds 1 baths1,006 sq. ft.
$280,000Active3 beds 1 baths1,006 sq. ft.537 Four Mile Branch Rd, SICKLERVILLE, NJ 08081
MLS# NJCD2108330Listed by: ELLIS GROUP PROPERTY MANAGEMENT LLC - New
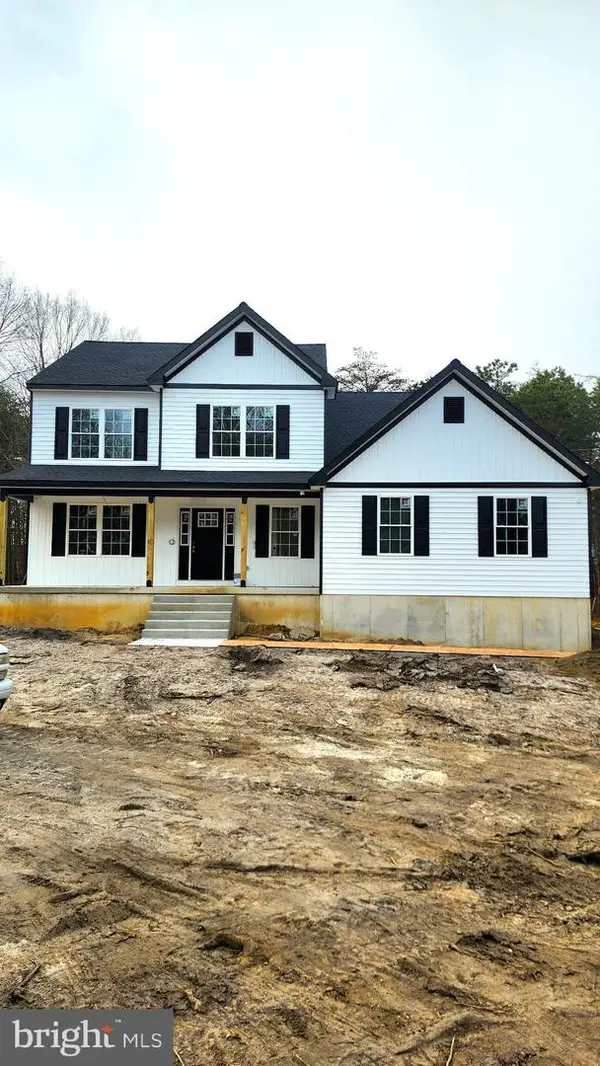 $625,000Active4 beds 3 baths2,650 sq. ft.
$625,000Active4 beds 3 baths2,650 sq. ft.1427 Williamstown Rd, SICKLERVILLE, NJ 08081
MLS# NJCD2108302Listed by: BHHS FOX & ROACH-MT LAUREL - Coming Soon
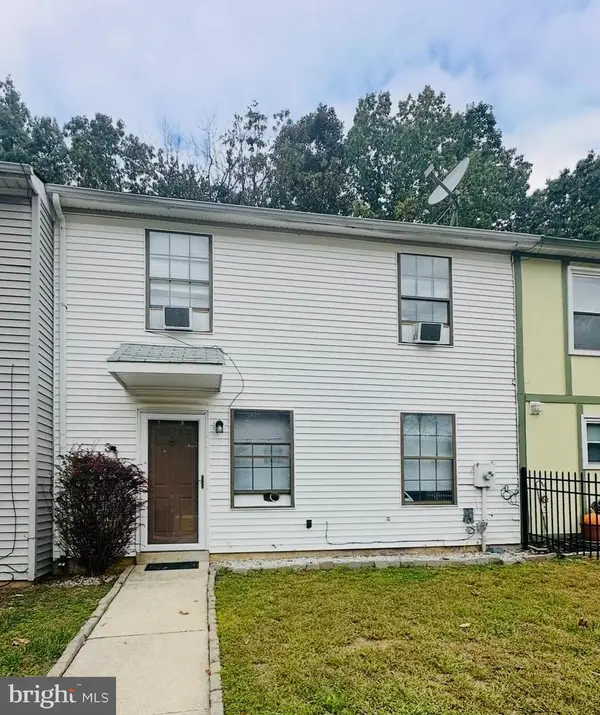 $225,000Coming Soon2 beds 1 baths
$225,000Coming Soon2 beds 1 baths31 Brookshire Rd, SICKLERVILLE, NJ 08081
MLS# NJCD2108246Listed by: RE/MAX COMMUNITY-WILLIAMSTOWN - Coming SoonOpen Sat, 11am to 1pm
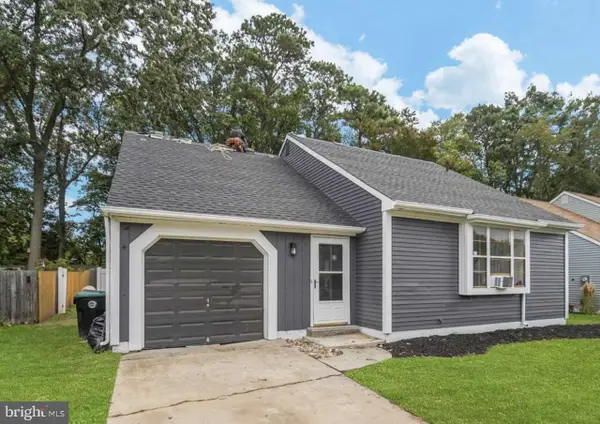 $299,000Coming Soon2 beds 2 baths
$299,000Coming Soon2 beds 2 baths31 Acorn Ct, SICKLERVILLE, NJ 08081
MLS# NJCD2108182Listed by: WEICHERT REALTORS-HADDONFIELD - New
 $414,990Active3 beds 4 baths2,047 sq. ft.
$414,990Active3 beds 4 baths2,047 sq. ft.68 Morgan's Mill Rd, SICKLERVILLE, NJ 08081
MLS# NJCD2108074Listed by: LENNAR SALES CORP NEW JERSEY
