45 Mullen Dr, SICKLERVILLE, NJ 08081
Local realty services provided by:O'BRIEN REALTY ERA POWERED

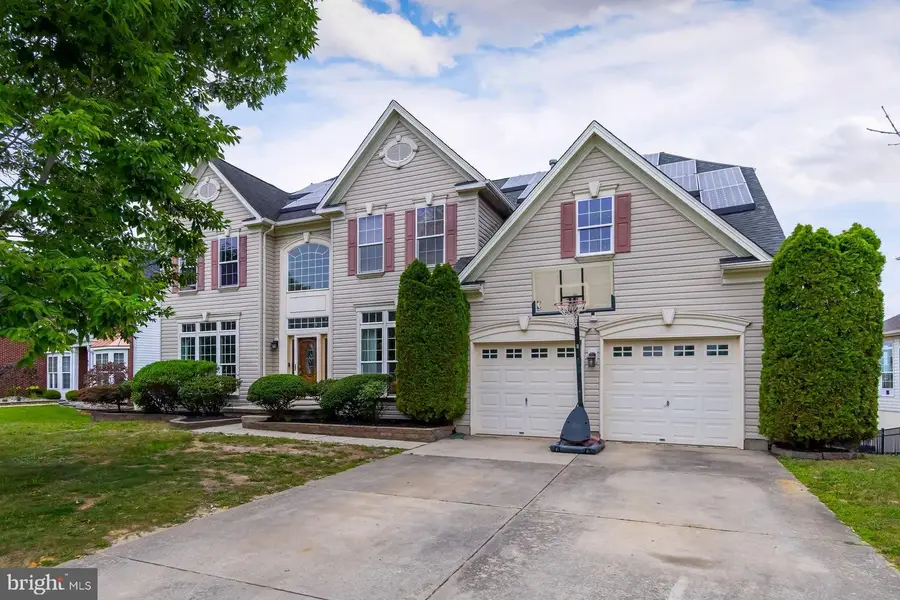
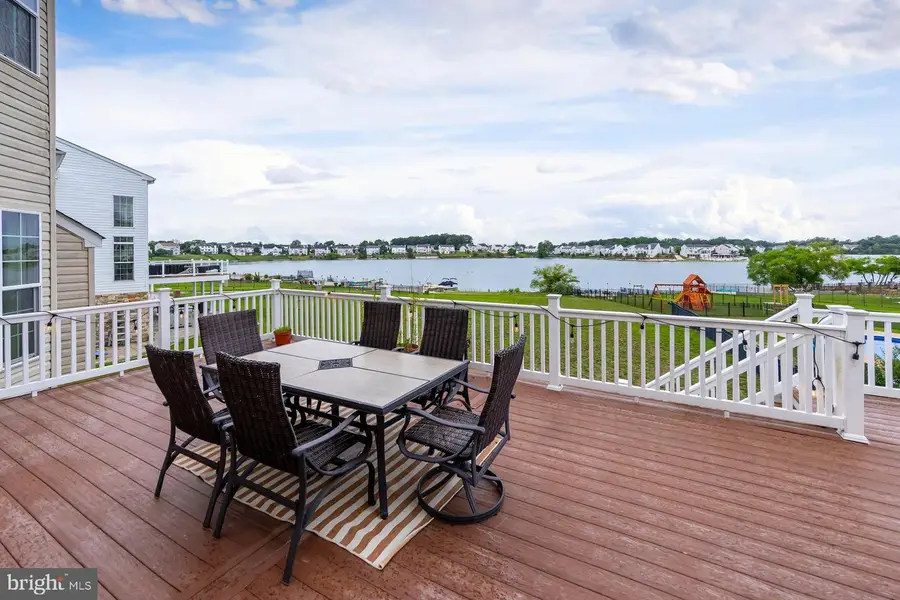
45 Mullen Dr,SICKLERVILLE, NJ 08081
$700,000
- 5 Beds
- 4 Baths
- 3,278 sq. ft.
- Single family
- Active
Listed by:nell e woulfe
Office:bhhs fox & roach-washington-gloucester
MLS#:NJCD2095708
Source:BRIGHTMLS
Price summary
- Price:$700,000
- Price per sq. ft.:$213.54
- Monthly HOA dues:$57
About this home
JUST REDUCED so don't miss this wonderful lakefront home located in the very desirable " Lakeside at Cobblestone". This spacious Middleburg model features 15 total rooms with some having the most wonderful lake views. From when you enter the 2 story foyer with marble floors and a winding staircase to the 2nd floor you will say I have found my dream home!! On either side of the foyer are a spacious living room & dining room where you will enjoy many dinners with friends and family. Step into the oversized family room with hardwood floors, wonderful large windows on either side of the marble gas fireplace that open to the most awesome view of the beautiful crystal blue lake, where you can just sit and relax with not a care in the world! The gourmet kitchen has so much to offer with 42" cherry cabinets, a breakfast area for that morning coffee or quick lunch... a center island with your gas cooktop, double ovens, a butlers pantry and yes, plenty of storage and closet space this home does offer. When you take the winding staircase to the upstairs you will find an enormous master suite with a sitting room, bath with garden tub and walk in shower...2 walk-in closets and I cannot forget to mention the most beautiful views of the lake...what a beautiful way to fall asleep! The additional 2 bedrooms on this level are also very spacious with large closet space. The lower level is completely finished with a very spacious media room, great sized recreation room for you & your friends to enjoy all those Sunday football games that will be coming up soon. Are you ready for this there are also 2 nice sized bedrooms, large closets and a full bath on this level. When you walk back upstairs you will see the glass sliding doors that open to a huge deck with stairs that lead to your 1/2 acre lot and the most awesome feature is your yard sloping down to the lake! This is truly a home that you cannot miss... and you will say "I have found my dream home"! A 1 yr. HSA Home Warranty is included! So, don't wait call and make your dreams come true before it is GONE!!
Contact an agent
Home facts
- Year built:2006
- Listing Id #:NJCD2095708
- Added:62 day(s) ago
- Updated:August 19, 2025 at 01:47 PM
Rooms and interior
- Bedrooms:5
- Total bathrooms:4
- Full bathrooms:3
- Half bathrooms:1
- Living area:3,278 sq. ft.
Heating and cooling
- Cooling:Ceiling Fan(s), Central A/C
- Heating:90% Forced Air, Natural Gas
Structure and exterior
- Year built:2006
- Building area:3,278 sq. ft.
Utilities
- Water:Public
- Sewer:Public Sewer
Finances and disclosures
- Price:$700,000
- Price per sq. ft.:$213.54
- Tax amount:$17,164 (2024)
New listings near 45 Mullen Dr
- Coming Soon
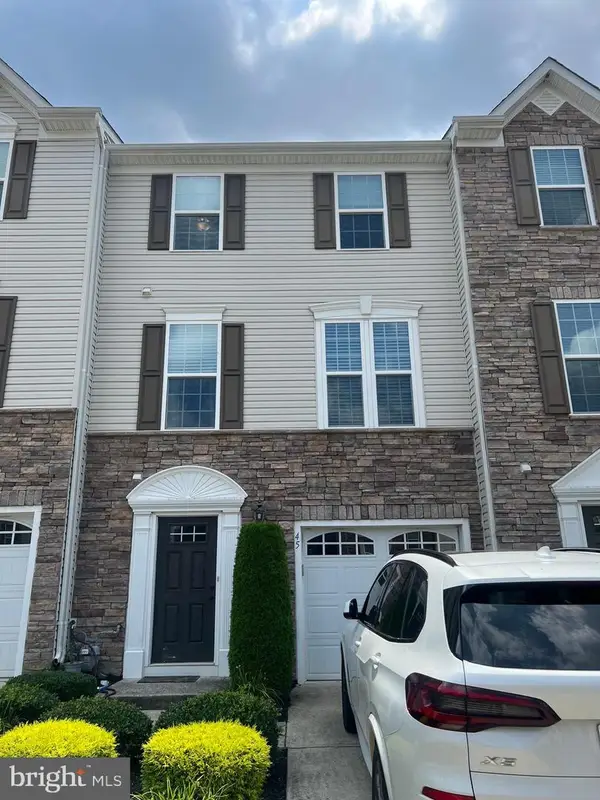 $370,000Coming Soon3 beds 4 baths
$370,000Coming Soon3 beds 4 baths45 Village Green Ln, SICKLERVILLE, NJ 08081
MLS# NJCD2098804Listed by: WEICHERT REALTORS - MOORESTOWN - Coming Soon
 $295,000Coming Soon3 beds 1 baths
$295,000Coming Soon3 beds 1 baths30 Cedar Hill Dr, SICKLERVILLE, NJ 08081
MLS# NJCD2100052Listed by: REAL BROKER, LLC - New
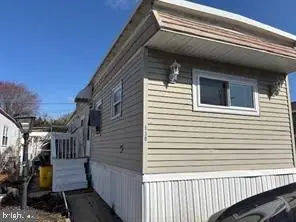 $37,500Active2 beds 1 baths720 sq. ft.
$37,500Active2 beds 1 baths720 sq. ft.130 Strand Ave, SICKLERVILLE, NJ 08081
MLS# NJGL2061072Listed by: KELLER WILLIAMS REALTY - WASHINGTON TOWNSHIP - New
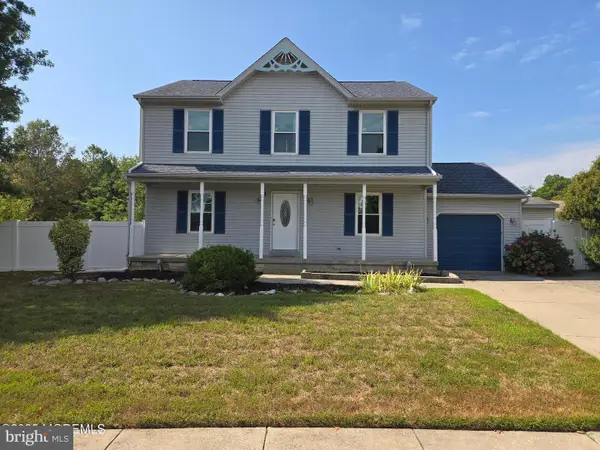 $449,000Active4 beds 3 baths1,964 sq. ft.
$449,000Active4 beds 3 baths1,964 sq. ft.34 Vance Ave, SICKLERVILLE, NJ 08081
MLS# NJCD2100142Listed by: EXP REALTY, LLC - New
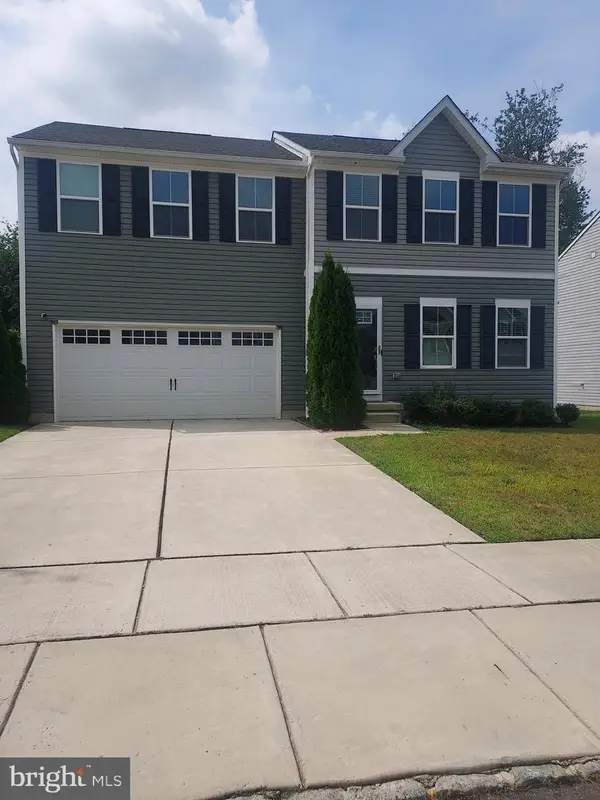 $435,000Active4 beds 3 baths1,920 sq. ft.
$435,000Active4 beds 3 baths1,920 sq. ft.103 Carissa Ln, SICKLERVILLE, NJ 08081
MLS# NJCD2100094Listed by: EXP REALTY, LLC - New
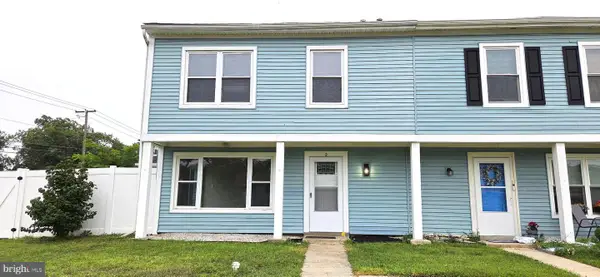 $224,900Active3 beds 2 baths1,034 sq. ft.
$224,900Active3 beds 2 baths1,034 sq. ft.2 Little Ct, SICKLERVILLE, NJ 08081
MLS# NJCD2100078Listed by: SRV REALTY LLC - New
 $222,500Active3 beds 2 baths1,034 sq. ft.
$222,500Active3 beds 2 baths1,034 sq. ft.11 Lamont Ct, SICKLERVILLE, NJ 08081
MLS# NJCD2100080Listed by: SRV REALTY LLC - New
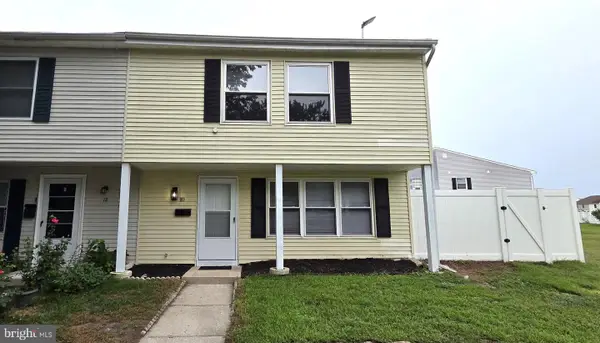 $224,900Active3 beds 1 baths1,034 sq. ft.
$224,900Active3 beds 1 baths1,034 sq. ft.10 Langdon Ct, SICKLERVILLE, NJ 08081
MLS# NJCD2100074Listed by: SRV REALTY LLC - New
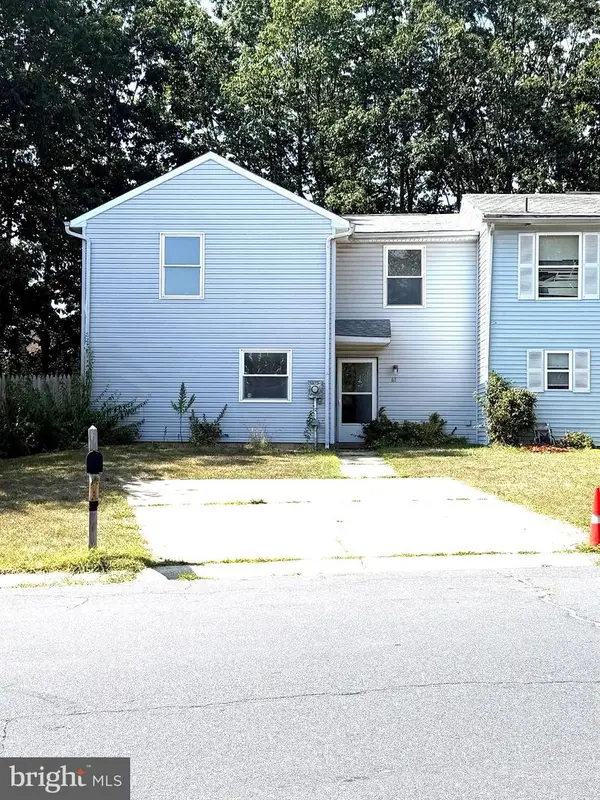 $205,000Active3 beds 1 baths1,162 sq. ft.
$205,000Active3 beds 1 baths1,162 sq. ft.61 Edinshire Rd, SICKLERVILLE, NJ 08081
MLS# NJCD2100040Listed by: SWINK REALTY 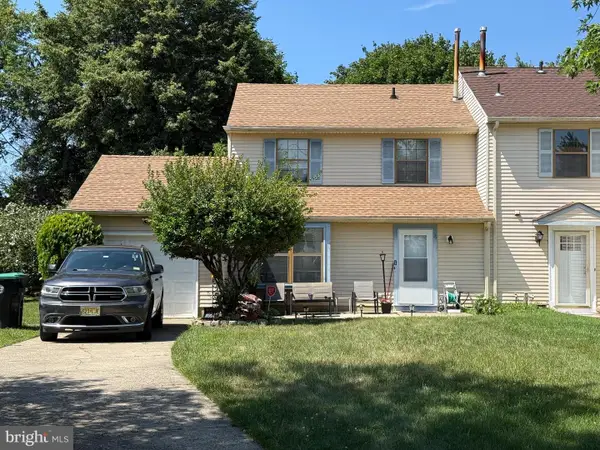 $230,000Pending2 beds 2 baths1,272 sq. ft.
$230,000Pending2 beds 2 baths1,272 sq. ft.31 Hewitt Ln, SICKLERVILLE, NJ 08081
MLS# NJCD2097086Listed by: CENTURY 21 RAUH & JOHNS
