5 Kelly Dr, Sicklerville, NJ 08081
Local realty services provided by:ERA Central Realty Group
5 Kelly Dr,Sicklerville, NJ 08081
$600,000
- 4 Beds
- 4 Baths
- 3,294 sq. ft.
- Single family
- Pending
Listed by: lori a stephens
Office: rivera realty, llc.
MLS#:NJCD2099766
Source:BRIGHTMLS
Price summary
- Price:$600,000
- Price per sq. ft.:$182.15
- Monthly HOA dues:$45
About this home
Your Dream Home Awaits
Welcome to a home where style meets comfort in one of the area’s most sought-after, family-friendly neighborhoods. This beautifully maintained property is designed for modern living with timeless appeal.
As you enter, you're greeted by a bright and open foyer with soaring ceilings and a dramatic chandelier that adds a touch of luxury. Natural light pours in through the high transom windows above the front door, illuminating the gleaming hardwood floors that flow throughout the main level.
Moving through the entryway, you'll find an airy layout featuring crisp white trim and rich architectural details like paneled columns and crown molding. A stylish staircase with natural wood railings leads to the upper level, serving as a striking focal point.
The open-concept design connects each space seamlessly, making the home ideal for both everyday living and entertaining.
Step into the light-filled family room, where a dramatic wall of windows invites warmth and sunlight all day long. Start your mornings in the sun-soaked breakfast room — a cozy space perfect for coffee, laughter, and meaningful conversation.
The gourmet kitchen features sleek stainless steel appliances, ideal for both casual meals and special gatherings. Thoughtfully updated bathrooms, spacious closets with classic 6-panel doors, and a convenient washer/dryer hookup combine functionality with timeless design.
Upstairs, you'll find four generously sized bedrooms, including a luxurious primary suite with double walk-in closets and a private en suite bath. The second-floor laundry adds everyday convenience right where you need it most.
The walkout unfinished basement includes a full bathroom and offers endless potential — whether you envision a home gym, guest suite, rec room, or custom retreat, it’s ready for your finishing touches.
But the appeal doesn’t stop at the front door.
The HOA offers a variety of community amenities, including a playground just steps away — perfect for families with children. You’ll also enjoy volleyball, basketball, and tennis courts, scenic walking paths, a sparkling in-ground pool, and a clubhouse ideal for gatherings and events.
Located just minutes from top-rated shopping, dining, and major highways, this home offers the perfect balance of convenience and serenity.
Don’t just dream it — live it.
Schedule your private showing today!
Contact an agent
Home facts
- Year built:2005
- Listing ID #:NJCD2099766
- Added:91 day(s) ago
- Updated:January 06, 2026 at 08:32 AM
Rooms and interior
- Bedrooms:4
- Total bathrooms:4
- Full bathrooms:3
- Half bathrooms:1
- Living area:3,294 sq. ft.
Heating and cooling
- Cooling:Central A/C
- Heating:Forced Air, Natural Gas
Structure and exterior
- Year built:2005
- Building area:3,294 sq. ft.
- Lot area:0.23 Acres
Schools
- High school:WINSLOW TWP. H.S.
Utilities
- Water:Public
- Sewer:Public Sewer
Finances and disclosures
- Price:$600,000
- Price per sq. ft.:$182.15
- Tax amount:$9,711 (2016)
New listings near 5 Kelly Dr
- Coming Soon
 $285,000Coming Soon3 beds 2 baths
$285,000Coming Soon3 beds 2 baths16 Cherry Grove Ln, SICKLERVILLE, NJ 08081
MLS# NJCD2108442Listed by: KELLER WILLIAMS REALTY - New
 $250,000Active3 beds 2 baths1,120 sq. ft.
$250,000Active3 beds 2 baths1,120 sq. ft.57 Vanderbilt Ct, SICKLERVILLE, NJ 08081
MLS# NJCD2108130Listed by: HOMESMART FIRST ADVANTAGE REALTY - New
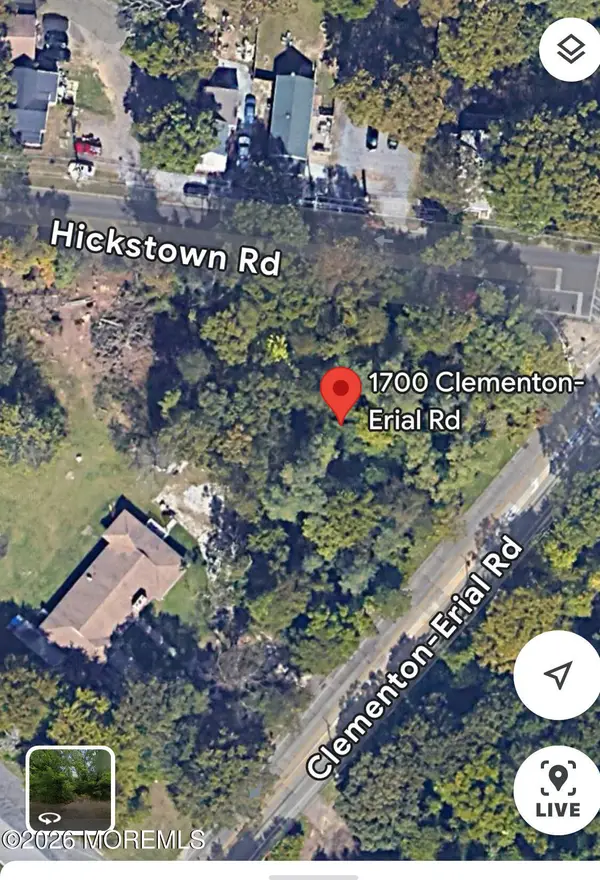 $59,900Active0.3 Acres
$59,900Active0.3 Acres1700 Erial Clementon Road, Sicklerville, NJ 08081
MLS# 22600238Listed by: COLDWELL BANKER REALTY - New
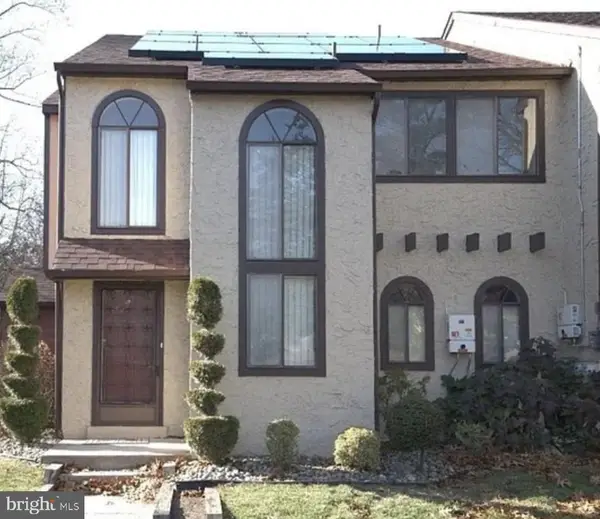 Listed by ERA$245,000Active3 beds 3 baths1,644 sq. ft.
Listed by ERA$245,000Active3 beds 3 baths1,644 sq. ft.8 Del Sol Pl, SICKLERVILLE, NJ 08081
MLS# NJCD2108346Listed by: ERA CENTRAL REALTY GROUP - BORDENTOWN - New
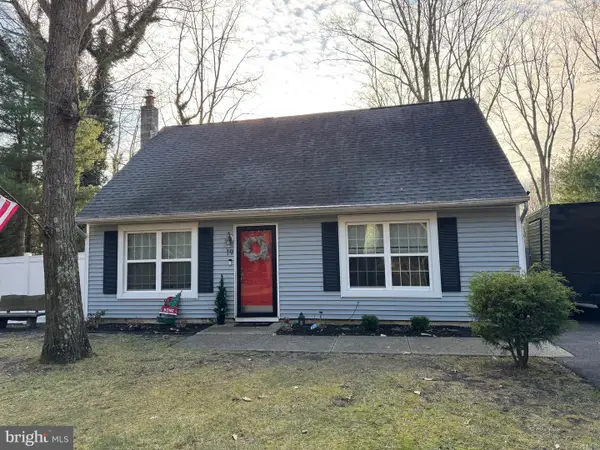 $359,900Active4 beds 2 baths1,152 sq. ft.
$359,900Active4 beds 2 baths1,152 sq. ft.19 N Central Ave, SICKLERVILLE, NJ 08081
MLS# NJCD2108314Listed by: CENTURY 21 ALLIANCE-MEDFORD - New
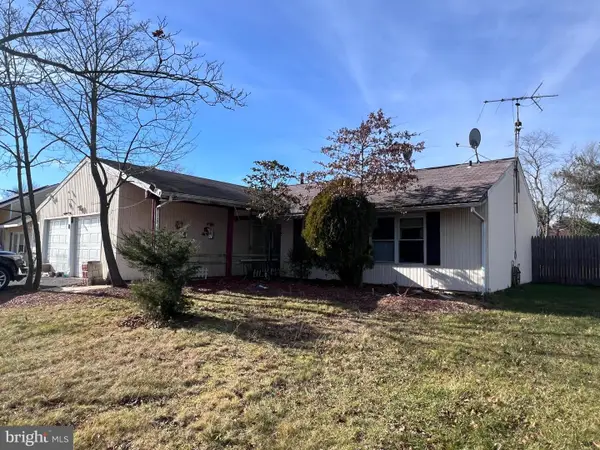 $280,000Active3 beds 1 baths1,006 sq. ft.
$280,000Active3 beds 1 baths1,006 sq. ft.537 Four Mile Branch Rd, SICKLERVILLE, NJ 08081
MLS# NJCD2108330Listed by: ELLIS GROUP PROPERTY MANAGEMENT LLC - New
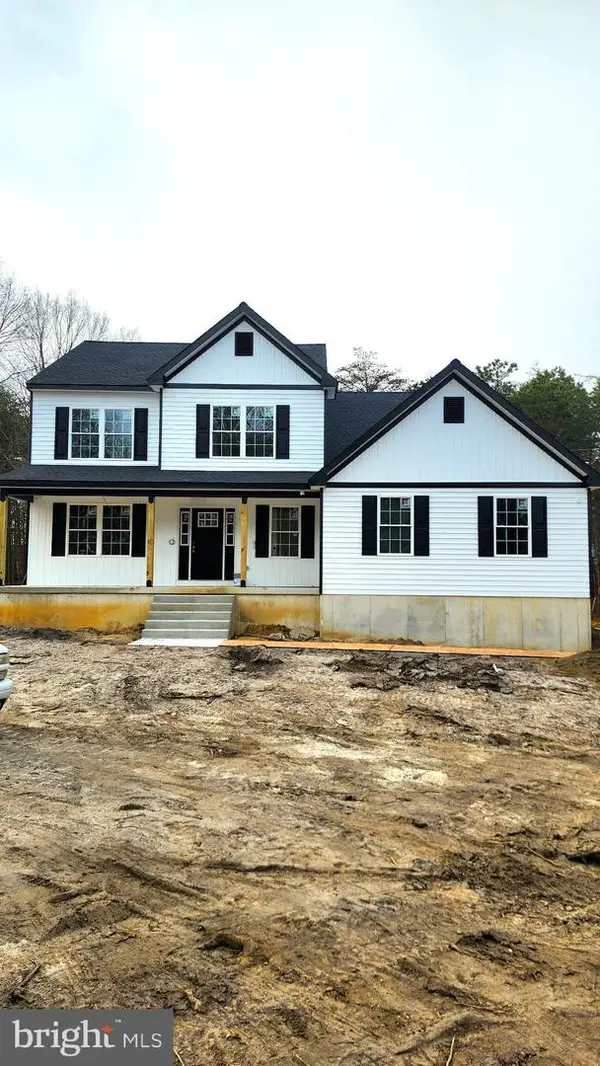 $625,000Active4 beds 3 baths2,650 sq. ft.
$625,000Active4 beds 3 baths2,650 sq. ft.1427 Williamstown Rd, SICKLERVILLE, NJ 08081
MLS# NJCD2108302Listed by: BHHS FOX & ROACH-MT LAUREL - Coming Soon
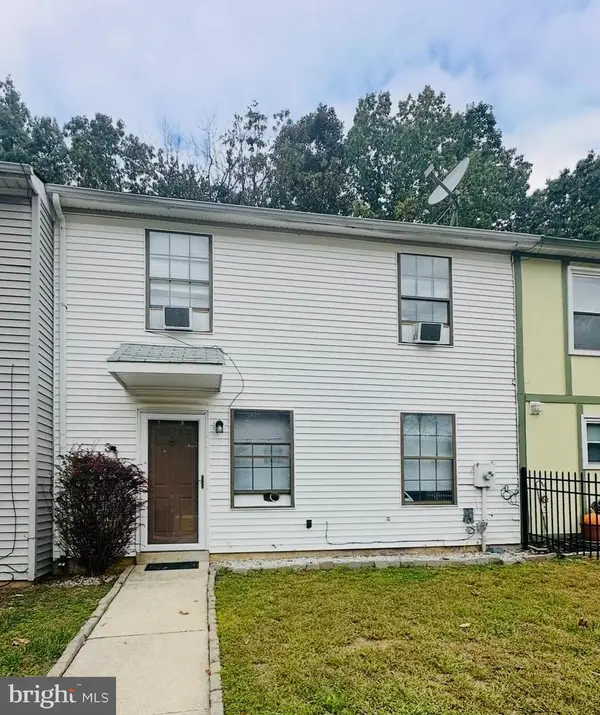 $225,000Coming Soon2 beds 1 baths
$225,000Coming Soon2 beds 1 baths31 Brookshire Rd, SICKLERVILLE, NJ 08081
MLS# NJCD2108246Listed by: RE/MAX COMMUNITY-WILLIAMSTOWN - Coming SoonOpen Sat, 11am to 1pm
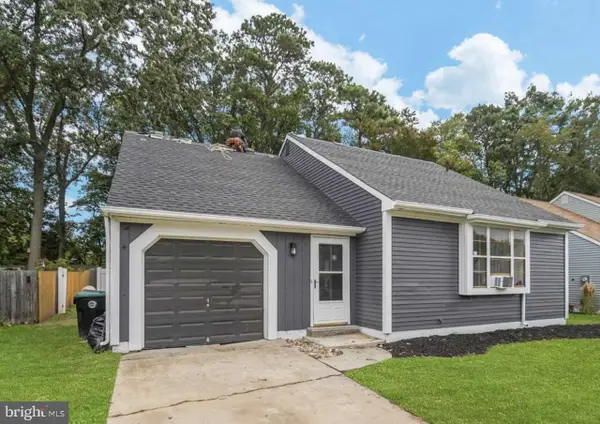 $299,000Coming Soon2 beds 2 baths
$299,000Coming Soon2 beds 2 baths31 Acorn Ct, SICKLERVILLE, NJ 08081
MLS# NJCD2108182Listed by: WEICHERT REALTORS-HADDONFIELD - New
 $414,990Active3 beds 4 baths2,047 sq. ft.
$414,990Active3 beds 4 baths2,047 sq. ft.68 Morgan's Mill Rd, SICKLERVILLE, NJ 08081
MLS# NJCD2108074Listed by: LENNAR SALES CORP NEW JERSEY
