58 Skyline Dr, Sicklerville, NJ 08081
Local realty services provided by:ERA Martin Associates
58 Skyline Dr,Sicklerville, NJ 08081
$215,000
- 3 Beds
- 2 Baths
- 1,416 sq. ft.
- Mobile / Manufactured
- Pending
Listed by: amanda majusiak
Office: keller williams hometown
MLS#:NJCD2100642
Source:BRIGHTMLS
Price summary
- Price:$215,000
- Price per sq. ft.:$151.84
- Monthly HOA dues:$568
About this home
Welcome home to 58 Skyline Drive in desirable Shenandoah Village. Offering 3 bedrooms, 2 full baths, and 1,416 sq ft of comfortable living space, this home blends modern finishes with everyday convenience. A charming front porch sets the tone, while a 2-car driveway provides off-street parking. Inside, the open-concept kitchen features stainless steel appliances, a large center eat-in island, and generous cabinet space with a separate dining area, perfect for cooking and entertaining. Additional highlights include a dedicated laundry room, primary suite with private bath and storage, and an efficient floor plan designed for easy living. Out back, you’ll find a shed for extra storage and a garden bed area ready for your plants or seasonal touches. Shenandoah Village residents also enjoy a 55+ lifestyle with access to a clubhouse, fitness center, game room, library, putting green, shuffleboard court & table, swimming pool, and picnic areas—creating a welcoming community with plenty of activities.
Contact an agent
Home facts
- Year built:2018
- Listing ID #:NJCD2100642
- Added:55 day(s) ago
- Updated:November 16, 2025 at 08:28 AM
Rooms and interior
- Bedrooms:3
- Total bathrooms:2
- Full bathrooms:2
- Living area:1,416 sq. ft.
Heating and cooling
- Cooling:Central A/C
- Heating:Forced Air, Natural Gas
Structure and exterior
- Year built:2018
- Building area:1,416 sq. ft.
- Lot area:0.04 Acres
Utilities
- Water:Public
- Sewer:Public Sewer
Finances and disclosures
- Price:$215,000
- Price per sq. ft.:$151.84
New listings near 58 Skyline Dr
- New
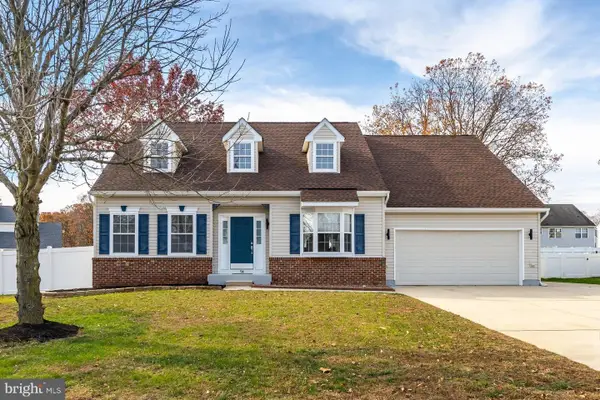 $525,000Active3 beds 3 baths1,917 sq. ft.
$525,000Active3 beds 3 baths1,917 sq. ft.94 Annapolis Dr, SICKLERVILLE, NJ 08081
MLS# NJCD2106236Listed by: BETTER HOMES AND GARDENS REAL ESTATE MATURO - Coming SoonOpen Wed, 4:30 to 6pm
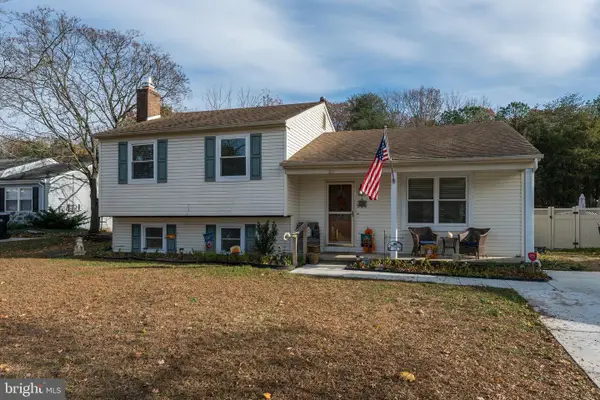 $389,500Coming Soon3 beds 2 baths
$389,500Coming Soon3 beds 2 baths28 Mary Ellen Ln, SICKLERVILLE, NJ 08081
MLS# NJCD2106226Listed by: EXP REALTY, LLC - Open Sun, 1 to 3pmNew
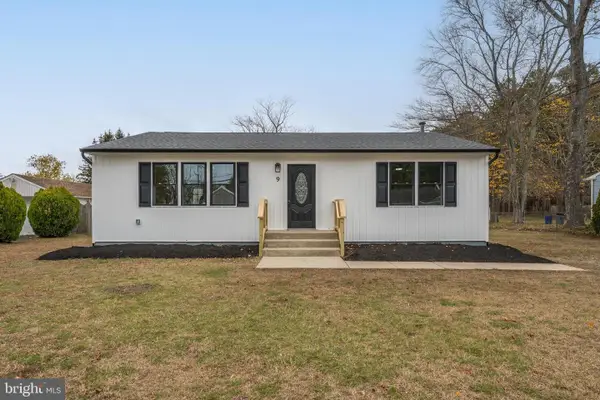 $299,000Active3 beds 1 baths1,120 sq. ft.
$299,000Active3 beds 1 baths1,120 sq. ft.9 Deb Lynn Dr, SICKLERVILLE, NJ 08081
MLS# NJCD2106126Listed by: WEICHERT REALTORS-HADDONFIELD - New
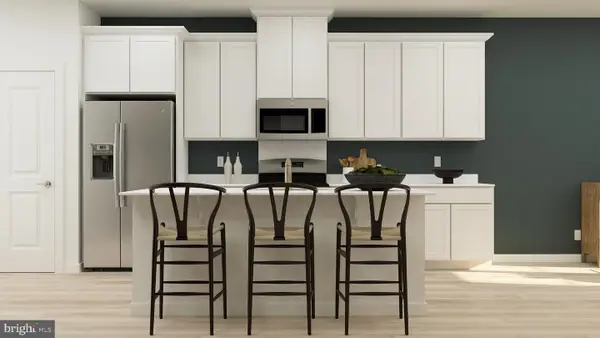 $404,990Active3 beds 4 baths2,047 sq. ft.
$404,990Active3 beds 4 baths2,047 sq. ft.28 Barnes Way, SICKLERVILLE, NJ 08081
MLS# NJCD2106044Listed by: LENNAR SALES CORP NEW JERSEY - Coming Soon
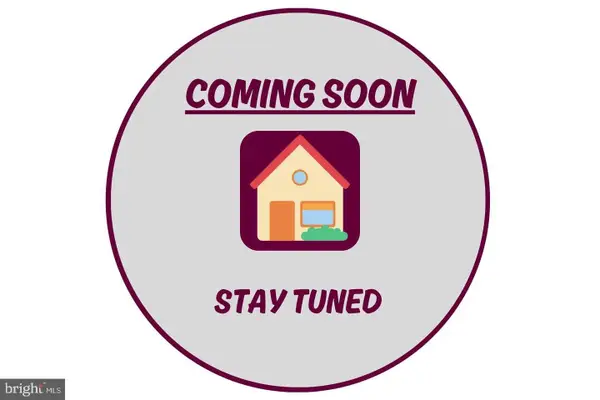 $600,000Coming Soon4 beds 3 baths
$600,000Coming Soon4 beds 3 baths1427 Williamstown Rd, SICKLERVILLE, NJ 08081
MLS# NJCD2106096Listed by: BHHS FOX & ROACH-MT LAUREL - New
 $139,900Active2 beds 1 baths1,050 sq. ft.
$139,900Active2 beds 1 baths1,050 sq. ft.79 Edinshire Rd, SICKLERVILLE, NJ 08081
MLS# NJCD2106142Listed by: HOF REALTY - Coming Soon
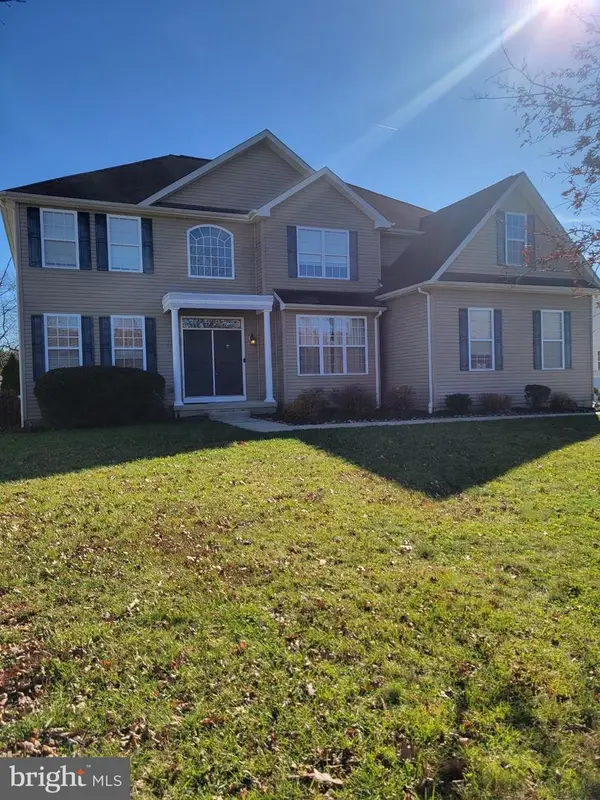 $615,000Coming Soon4 beds 3 baths
$615,000Coming Soon4 beds 3 baths115 Golden Meadow Ln, SICKLERVILLE, NJ 08081
MLS# NJCD2106176Listed by: COMPASS NEW JERSEY, LLC - MOORESTOWN - New
 $425,000Active3 beds 4 baths1,826 sq. ft.
$425,000Active3 beds 4 baths1,826 sq. ft.37 Monticello Dr, SICKLERVILLE, NJ 08081
MLS# NJCD2095772Listed by: RE/MAX TRI COUNTY - Open Sun, 1 to 3pmNew
 $497,240Active4 beds 3 baths1,993 sq. ft.
$497,240Active4 beds 3 baths1,993 sq. ft.110 Old School House Rd, SICKLERVILLE, NJ 08081
MLS# NJCD2105698Listed by: EXP REALTY, LLC - Open Sun, 1 to 3pmNew
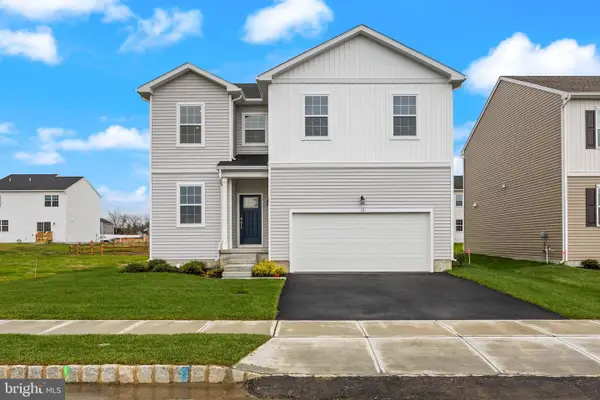 $528,290Active4 beds 3 baths2,254 sq. ft.
$528,290Active4 beds 3 baths2,254 sq. ft.13 Inkwell Ln, SICKLERVILLE, NJ 08081
MLS# NJCD2105946Listed by: EXP REALTY, LLC
