61 Olympia Ln, Sicklerville, NJ 08081
Local realty services provided by:O'BRIEN REALTY ERA POWERED
61 Olympia Ln,Sicklerville, NJ 08081
$439,000
- 3 Beds
- 3 Baths
- 1,908 sq. ft.
- Single family
- Pending
Listed by: rosalie hadulias
Office: keller williams realty - atlantic shore
MLS#:NJGL2067724
Source:BRIGHTMLS
Price summary
- Price:$439,000
- Price per sq. ft.:$230.08
About this home
Welcome to this beautifully maintained 3-bedroom, 2.5-bath home located in the highly sought-after Valley Green neighborhood of Sicklerville. From the moment you arrive, you’ll appreciate the curb appeal and large concrete driveway leading to an attached 2-car garage. Step inside to find a warm and inviting main level featuring gorgeous hardwood floors throughout. The spacious family room, formal dining room, and thoughtfully laid out kitchen—with a gas range and dishwasher—offer plenty of space for everyday living and entertaining. The bright and airy living room is a true showstopper, with soaring cathedral ceilings, skylights that flood the space with natural light, and a charming gas fireplace.A convenient half bathroom and laundry room complete the main level. Upstairs, you’ll find three generously sized bedrooms and two full bathrooms. The primary suite features cathedral ceilings, a walk-in closet, and a private en-suite bath with a double vanity, stall shower, and soaking tub. The fully finished basement provides even more living space—perfect for a playroom, home office, gym, or media room. Outside, enjoy the expansive, fenced-in backyard complete with a beautiful patio, ideal for entertaining or relaxing with family and friends. Don’t miss this opportunity to own a stunning home in one of Sicklerville’s most desirable neighborhoods—schedule your showing today!
Contact an agent
Home facts
- Year built:1988
- Listing ID #:NJGL2067724
- Added:250 day(s) ago
- Updated:February 17, 2026 at 08:28 AM
Rooms and interior
- Bedrooms:3
- Total bathrooms:3
- Full bathrooms:2
- Half bathrooms:1
- Living area:1,908 sq. ft.
Heating and cooling
- Cooling:Central A/C
- Heating:Forced Air, Natural Gas
Structure and exterior
- Year built:1988
- Building area:1,908 sq. ft.
- Lot area:0.26 Acres
Utilities
- Water:Public
- Sewer:Public Sewer
Finances and disclosures
- Price:$439,000
- Price per sq. ft.:$230.08
- Tax amount:$9,686 (2025)
New listings near 61 Olympia Ln
- New
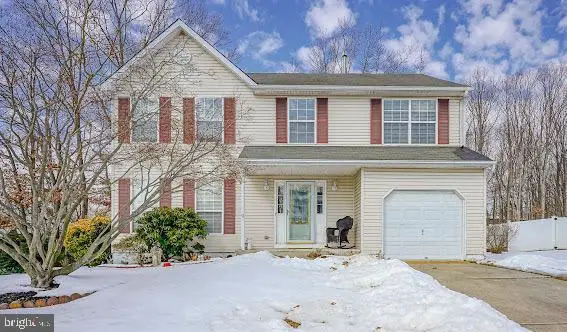 $400,000Active4 beds 3 baths1,804 sq. ft.
$400,000Active4 beds 3 baths1,804 sq. ft.9 Ashland Ave, SICKLERVILLE, NJ 08081
MLS# NJCD2110960Listed by: OPUS ELITE REAL ESTATE OF NJ, LLC - Open Tue, 9am to 1pm
 $778,500Active5 beds 4 baths
$778,500Active5 beds 4 baths919 Sicklerville Road, Gloucester Twp, NJ OTHER
MLS# 25044164Listed by: HOME KEY REALTY, LLC - New
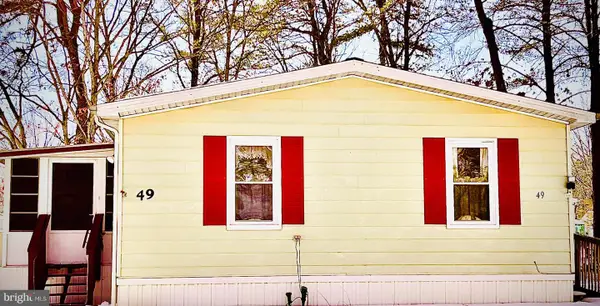 $145,000Active3 beds 2 baths1,296 sq. ft.
$145,000Active3 beds 2 baths1,296 sq. ft.49 Hazeltop Dr, SICKLERVILLE, NJ 08081
MLS# NJCD2111054Listed by: JOE WIESSNER REALTY LLC - New
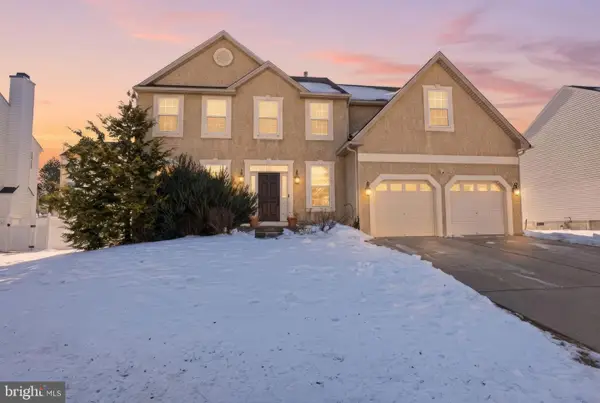 $500,000Active4 beds 3 baths2,350 sq. ft.
$500,000Active4 beds 3 baths2,350 sq. ft.17 Log Cabin Rd, SICKLERVILLE, NJ 08081
MLS# NJCD2110906Listed by: BHHS FOX & ROACH -YARDLEY/NEWTOWN - New
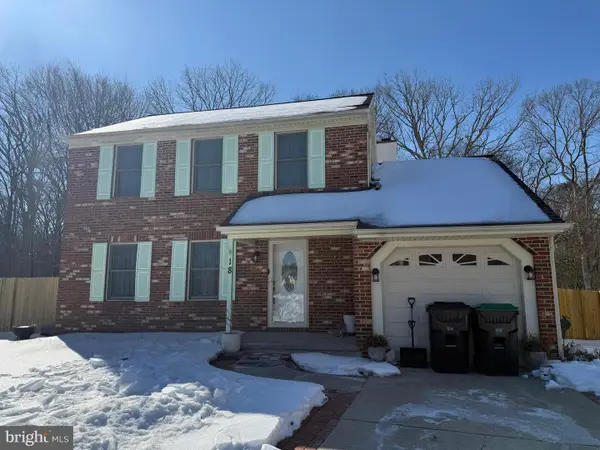 $389,900Active3 beds 3 baths1,802 sq. ft.
$389,900Active3 beds 3 baths1,802 sq. ft.18 Cobblestone Ct, SICKLERVILLE, NJ 08081
MLS# NJCD2110916Listed by: COLLINI REAL ESTATE LLC - New
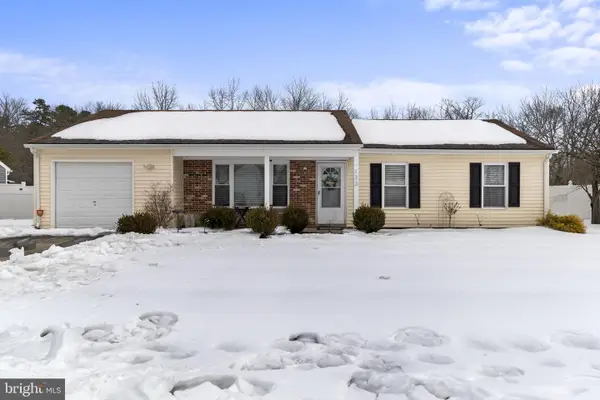 $285,000Active3 beds 1 baths1,059 sq. ft.
$285,000Active3 beds 1 baths1,059 sq. ft.133 Arbor Meadow Dr, SICKLERVILLE, NJ 08081
MLS# NJCD2111008Listed by: REAL BROKER, LLC - Coming Soon
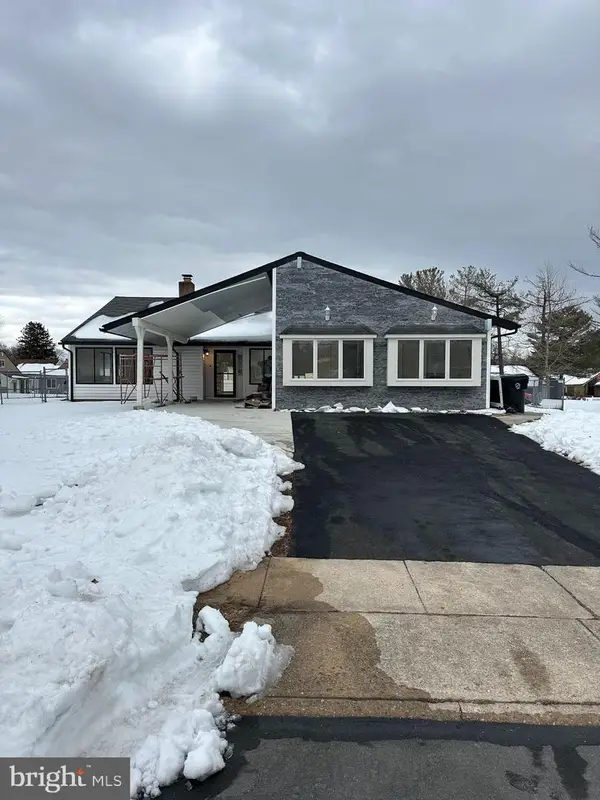 $449,900Coming Soon5 beds 2 baths
$449,900Coming Soon5 beds 2 baths552 Four Mile Branch Rd, SICKLERVILLE, NJ 08081
MLS# NJCD2110934Listed by: VANGUARD REALTY GROUP INC - New
 $359,000Active5 beds 3 baths2,780 sq. ft.
$359,000Active5 beds 3 baths2,780 sq. ft.22 Pershing Lane, Sicklerville, NJ 08081
MLS# 22603647Listed by: REAL BROKER, LLC - New
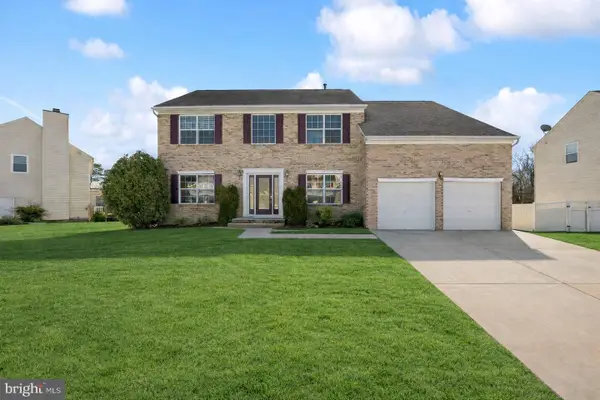 $565,000Active4 beds 3 baths2,957 sq. ft.
$565,000Active4 beds 3 baths2,957 sq. ft.5 English Ivy Dr, SICKLERVILLE, NJ 08081
MLS# NJCD2110460Listed by: WEICHERT REALTORS-TURNERSVILLE - New
 $519,900Active4 beds 3 baths2,622 sq. ft.
$519,900Active4 beds 3 baths2,622 sq. ft.13 Cattell Dr, SICKLERVILLE, NJ 08081
MLS# NJCD2110598Listed by: FAMILY FIVE HOMES

