9 Pine Glen Dr, Sicklerville, NJ 08081
Local realty services provided by:ERA Cole Realty
9 Pine Glen Dr,Sicklerville, NJ 08081
$360,000
- 3 Beds
- 2 Baths
- 1,984 sq. ft.
- Single family
- Pending
Listed by: kelly howe
Office: bhhs fox & roach-washington-gloucester
MLS#:NJCD2102314
Source:BRIGHTMLS
Price summary
- Price:$360,000
- Price per sq. ft.:$181.45
About this home
Welcome to this well-kept three bedroom one and a half bath home located in the Gloucester Township section of Sicklerville, New Jersey. This move-in ready home offers the perfect blend of space and convenience, ideal for families and first time Buyers. Step inside to a spacious living room filled with natural light. Followed by a formal dining room and an eat in kitchen that flows seamlessly into a large family room with a wood-burning fireplace. A laundry room, den, half bath for guests, and an attached one car garage completes the first floor. Upstairs, you’ll find three generously sized bedrooms with ample closet space. The primary bedroom has its own entrance to the hall bath. The finished basement provides extra space for living or recreation. Outside enjoy a private backyard with tons of space for entertaining. This home includes newer windows (2021), doors (2021 & 2024), and a very reliable HVAC system (2015). Located close to shopping, dining and major highways.
Contact an agent
Home facts
- Year built:1980
- Listing ID #:NJCD2102314
- Added:57 day(s) ago
- Updated:November 16, 2025 at 08:28 AM
Rooms and interior
- Bedrooms:3
- Total bathrooms:2
- Full bathrooms:1
- Half bathrooms:1
- Living area:1,984 sq. ft.
Heating and cooling
- Cooling:Central A/C
- Heating:Forced Air, Natural Gas
Structure and exterior
- Year built:1980
- Building area:1,984 sq. ft.
- Lot area:0.27 Acres
Schools
- High school:TIMBER CREEK
- Middle school:ANN A. MULLEN M.S.
- Elementary school:ERIAL E.S.
Utilities
- Water:Public
- Sewer:No Septic System
Finances and disclosures
- Price:$360,000
- Price per sq. ft.:$181.45
- Tax amount:$8,833 (2024)
New listings near 9 Pine Glen Dr
- New
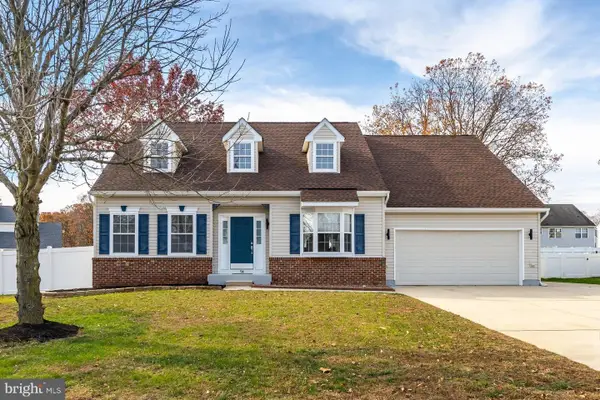 $525,000Active3 beds 3 baths1,917 sq. ft.
$525,000Active3 beds 3 baths1,917 sq. ft.94 Annapolis Dr, SICKLERVILLE, NJ 08081
MLS# NJCD2106236Listed by: BETTER HOMES AND GARDENS REAL ESTATE MATURO - Coming SoonOpen Wed, 4:30 to 6pm
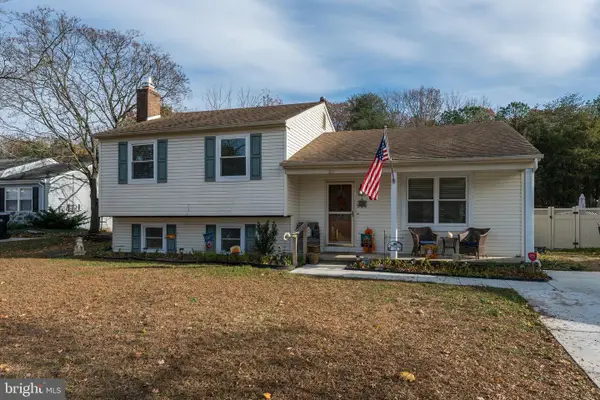 $389,500Coming Soon3 beds 2 baths
$389,500Coming Soon3 beds 2 baths28 Mary Ellen Ln, SICKLERVILLE, NJ 08081
MLS# NJCD2106226Listed by: EXP REALTY, LLC - Open Sun, 1 to 3pmNew
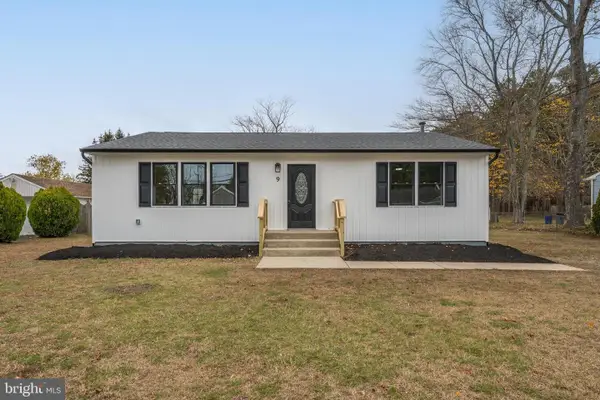 $299,000Active3 beds 1 baths1,120 sq. ft.
$299,000Active3 beds 1 baths1,120 sq. ft.9 Deb Lynn Dr, SICKLERVILLE, NJ 08081
MLS# NJCD2106126Listed by: WEICHERT REALTORS-HADDONFIELD - New
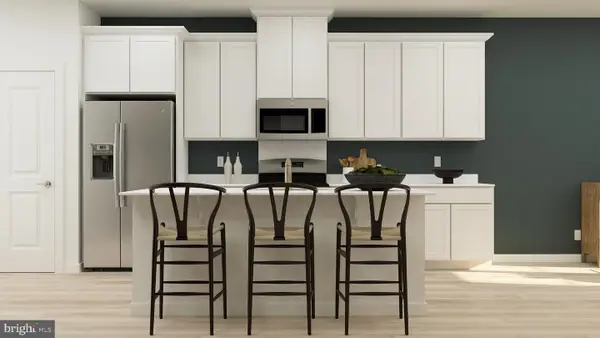 $404,990Active3 beds 4 baths2,047 sq. ft.
$404,990Active3 beds 4 baths2,047 sq. ft.28 Barnes Way, SICKLERVILLE, NJ 08081
MLS# NJCD2106044Listed by: LENNAR SALES CORP NEW JERSEY - Coming Soon
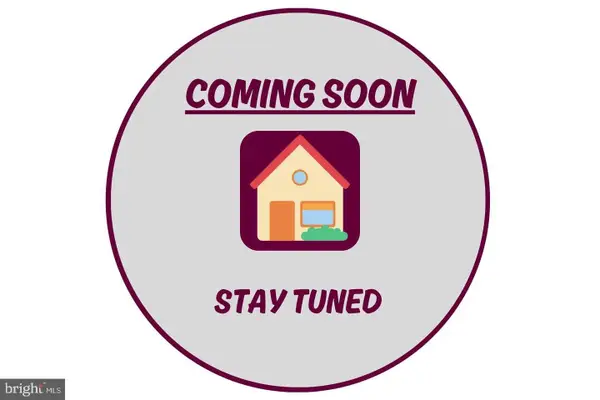 $600,000Coming Soon4 beds 3 baths
$600,000Coming Soon4 beds 3 baths1427 Williamstown Rd, SICKLERVILLE, NJ 08081
MLS# NJCD2106096Listed by: BHHS FOX & ROACH-MT LAUREL - New
 $139,900Active2 beds 1 baths1,050 sq. ft.
$139,900Active2 beds 1 baths1,050 sq. ft.79 Edinshire Rd, SICKLERVILLE, NJ 08081
MLS# NJCD2106142Listed by: HOF REALTY - Coming Soon
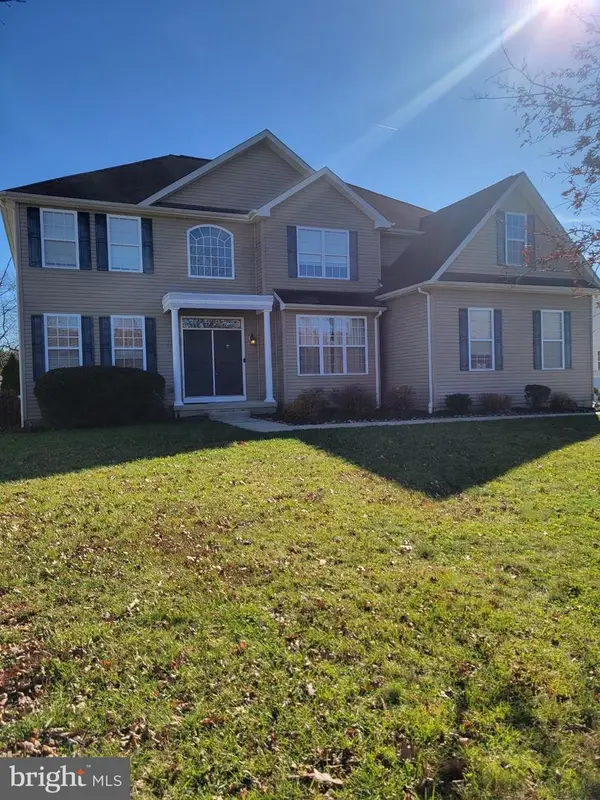 $615,000Coming Soon4 beds 3 baths
$615,000Coming Soon4 beds 3 baths115 Golden Meadow Ln, SICKLERVILLE, NJ 08081
MLS# NJCD2106176Listed by: COMPASS NEW JERSEY, LLC - MOORESTOWN - New
 $425,000Active3 beds 4 baths1,826 sq. ft.
$425,000Active3 beds 4 baths1,826 sq. ft.37 Monticello Dr, SICKLERVILLE, NJ 08081
MLS# NJCD2095772Listed by: RE/MAX TRI COUNTY - Open Sun, 1 to 3pmNew
 $497,240Active4 beds 3 baths1,993 sq. ft.
$497,240Active4 beds 3 baths1,993 sq. ft.110 Old School House Rd, SICKLERVILLE, NJ 08081
MLS# NJCD2105698Listed by: EXP REALTY, LLC - Open Sun, 1 to 3pmNew
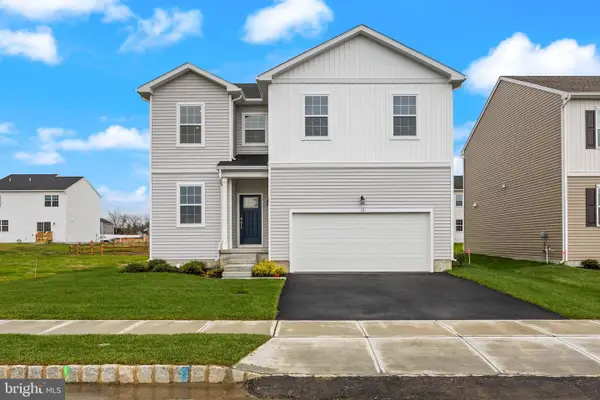 $528,290Active4 beds 3 baths2,254 sq. ft.
$528,290Active4 beds 3 baths2,254 sq. ft.13 Inkwell Ln, SICKLERVILLE, NJ 08081
MLS# NJCD2105946Listed by: EXP REALTY, LLC
