122 Bedens Brook Rd, Skillman, NJ 08558
Local realty services provided by:ERA Reed Realty, Inc.
122 Bedens Brook Rd,Skillman, NJ 08558
$2,300,000
- 5 Beds
- 6 Baths
- 5,602 sq. ft.
- Single family
- Active
Listed by: kathryn baxter
Office: callaway henderson sotheby's int'l-princeton
MLS#:NJSO2004898
Source:BRIGHTMLS
Price summary
- Price:$2,300,000
- Price per sq. ft.:$410.57
About this home
An elegant white 19th century Federal Style Home just 5 miles from Princeton stands on four acres with sweeping views of bountiful gardens, a picturesque pond and park-like lawns. Just passing by, it is clear that the current owners have been excellent stewards of this historic property, a beloved fixture along one of the prettiest roads in the area. Even though the house was built with large rooms and high ceilings across all three floors, carefully considered expansions by acclaimed local architect Max Hayden have added still more space for entertaining, as well as the possibility of single-level living. French doors flanking the living room fireplace open to a glorious sunroom with a stone floor and a commanding stone fireplace. A corner wet bar is perfectly placed to keep refreshments handy for dinners out on the patio. Off the celebration-sized dining room, the second addition serves as an office or a stunning guest suite with French doors beneath a beamed ceiling. The eat-in kitchen has modern functionality with pro-level appliances and an open sightline into the family room, yet custom cherry cabinetry feels period-appropriate and a walk-in fireplace stands as a reminder of meals simmering all day over a constant flame. Even pass-through areas are roomy and useful, like the back hall, with a powder room and loads of built-in storage, that leads to the quietly situated library with incredible views of the grounds. The best vantage point, however, is a big sun deck off the largest of five second floor bedrooms. All have great closet space, especially the primary suite with a walk-in outside the cheerfully tiled bath. With a full kitchen and a clean white bathroom, the multi-room third floor serves equally well as an au pair apartment or a spot for all-day play and all-night sleepovers. This entire property has successfully and gracefully evolved with changing times, thankfully, without losing any of its authenticity and charm. Even the cupola capped garage beautifully supports the needs of a modern lifestyle with three bays, a workshop and solar panels. Square footage per Montgomery Twp tax assessor.
Contact an agent
Home facts
- Year built:1834
- Listing ID #:NJSO2004898
- Added:195 day(s) ago
- Updated:December 22, 2025 at 02:35 PM
Rooms and interior
- Bedrooms:5
- Total bathrooms:6
- Full bathrooms:5
- Half bathrooms:1
- Living area:5,602 sq. ft.
Heating and cooling
- Cooling:Central A/C, Zoned
- Heating:Baseboard - Hot Water, Natural Gas, Zoned
Structure and exterior
- Year built:1834
- Building area:5,602 sq. ft.
- Lot area:4 Acres
Schools
- High school:MONTGOMERY H.S.
Utilities
- Water:Public
- Sewer:On Site Septic
Finances and disclosures
- Price:$2,300,000
- Price per sq. ft.:$410.57
- Tax amount:$34,280 (2024)
New listings near 122 Bedens Brook Rd
 $1,395,000Pending4 beds 5 baths
$1,395,000Pending4 beds 5 baths2 E Hartwick Dr, SKILLMAN, NJ 08558
MLS# NJSO2005066Listed by: CALLAWAY HENDERSON SOTHEBY'S INT'L-PRINCETON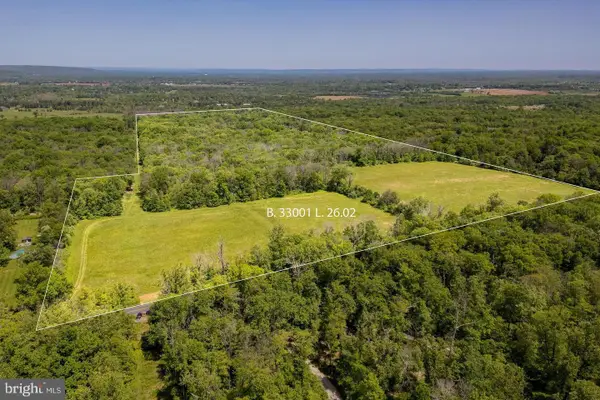 $925,000Pending65.15 Acres
$925,000Pending65.15 Acres0 Cherry Hill Rd, SKILLMAN, NJ 08558
MLS# NJSO2004962Listed by: PRINCETON REALTY MANAGEMENT GROUP, LLC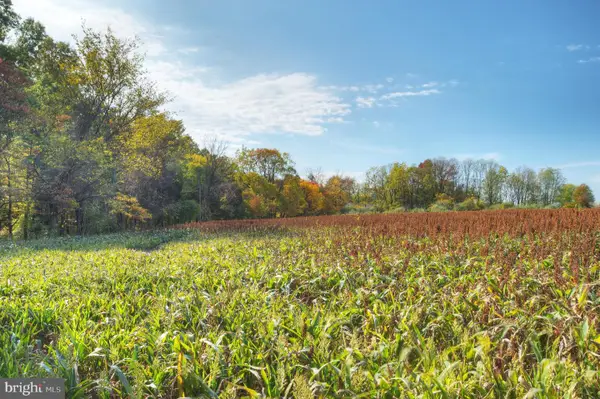 $925,000Pending69.15 Acres
$925,000Pending69.15 Acres0 Mountain View, SKILLMAN, NJ 08558
MLS# NJSO2004960Listed by: PRINCETON REALTY MANAGEMENT GROUP, LLC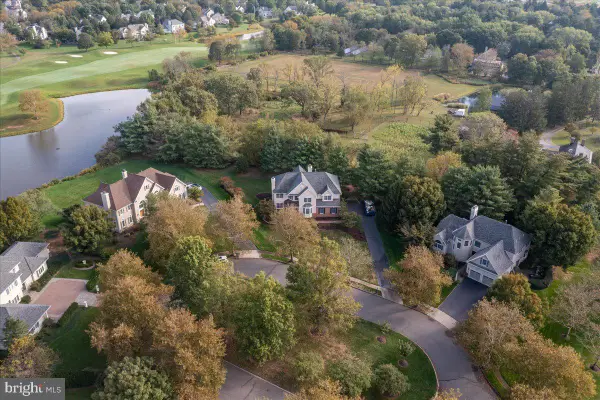 $1,295,000Pending4 beds 3 baths3,357 sq. ft.
$1,295,000Pending4 beds 3 baths3,357 sq. ft.3 Congressional Ct, SKILLMAN, NJ 08558
MLS# NJSO2004980Listed by: COMPASS NEW JERSEY, LLC - PRINCETON $942,500Active3 beds 3 baths3,003 sq. ft.
$942,500Active3 beds 3 baths3,003 sq. ft.28 Bedford Dr, SKILLMAN, NJ 08558
MLS# NJSO2004860Listed by: BHHS FOX & ROACH - ROBBINSVILLE $329,900Active4 beds 1 baths
$329,900Active4 beds 1 baths45 Camp Meeting Ave, Montgomery Twp., NJ 08558
MLS# 3985966Listed by: COLDWELL BANKER REALTY- Open Sat, 11am to 4pm
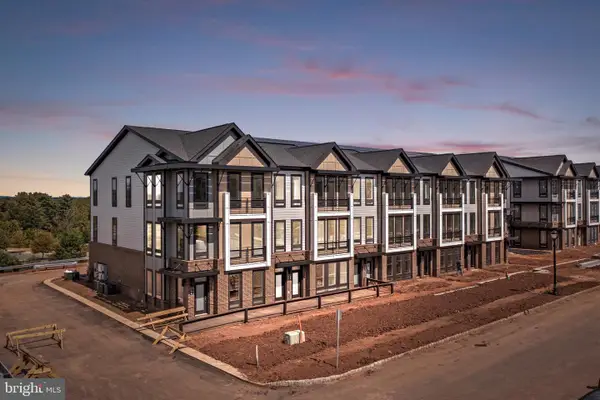 $775,000Active3 beds 3 baths2,560 sq. ft.
$775,000Active3 beds 3 baths2,560 sq. ft.108 Village Dr, SKILLMAN, NJ 08558
MLS# NJSO2004876Listed by: SHARBELL REALTY, INC. - Open Sat, 11 to 11am
 $675,000Active2 beds 2 baths1,831 sq. ft.
$675,000Active2 beds 2 baths1,831 sq. ft.106 Village Dr, SKILLMAN, NJ 08558
MLS# NJSO2004878Listed by: SHARBELL REALTY, INC. - Open Sat, 11am to 4pm
 $799,000Active3 beds 3 baths2,555 sq. ft.
$799,000Active3 beds 3 baths2,555 sq. ft.112 Village Dr, SKILLMAN, NJ 08558
MLS# NJSO2004862Listed by: SHARBELL REALTY, INC. - Open Sat, 11am to 4pm
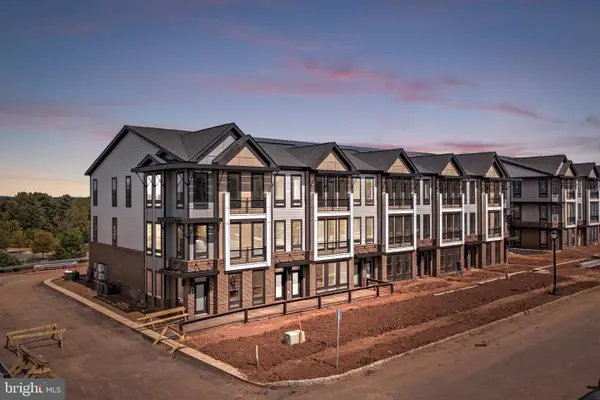 $699,000Active2 beds 3 baths1,831 sq. ft.
$699,000Active2 beds 3 baths1,831 sq. ft.110 Village Dr, SKILLMAN, NJ 08558
MLS# NJSO2004874Listed by: SHARBELL REALTY, INC.
