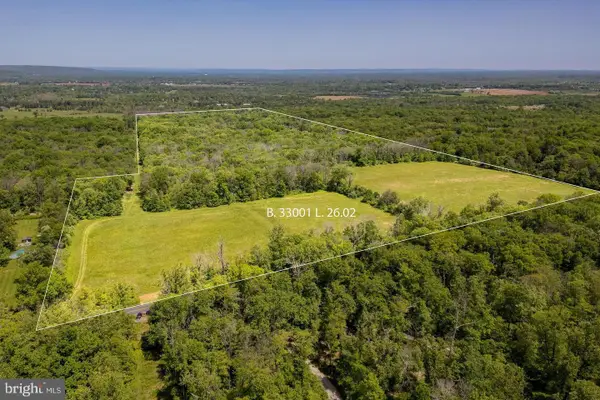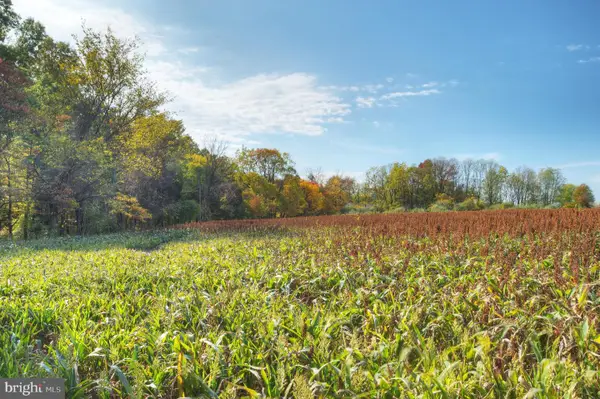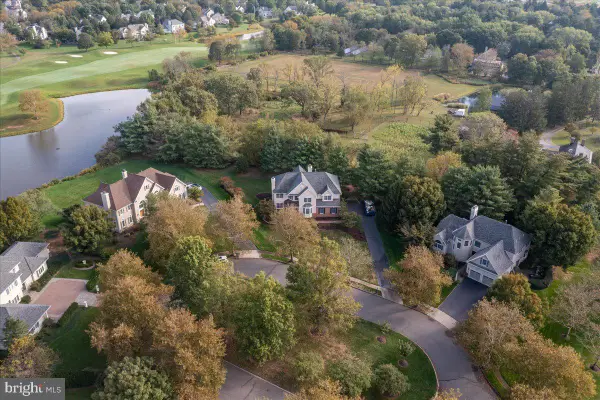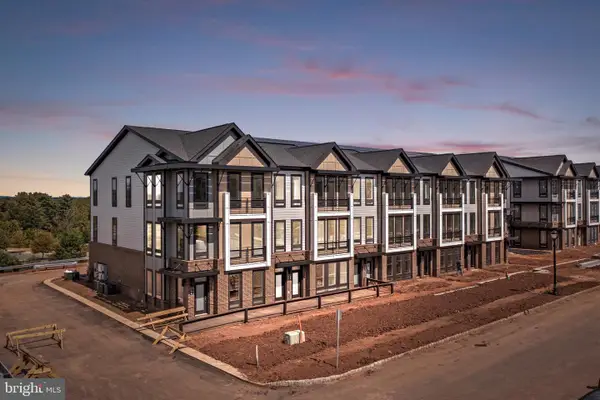35 Brookside Dr, Skillman, NJ 08558
Local realty services provided by:ERA Reed Realty, Inc.
35 Brookside Dr,Skillman, NJ 08558
$865,000
- 4 Beds
- 3 Baths
- 2,204 sq. ft.
- Single family
- Pending
Listed by: doris a dundorf
Office: re/max supreme
MLS#:NJSO2004916
Source:BRIGHTMLS
Price summary
- Price:$865,000
- Price per sq. ft.:$392.47
About this home
Welcome to this Pristine, Updated, and Move-In-Ready Colonial! This home offers exceptional curb appeal, complete with a charming covered front porch that sets the tone for the rest of this amazing home. As you step inside, you’re greeted by an abundance of natural light and a fantastic floor plan, perfect for modern living. The inviting Living Room and Dining Room feature gleaming hardwood floors that extend throughout the first and second levels, offering warmth and elegance. The heart of the home is the Renovated Gourmet Kitchen (2023), showcasing luxurious Granite countertops, a stylish tiled backsplash, premium wood cabinetry, a hooded vent, and stainless-steel appliances. This space is both beautiful and functional, perfect for everyday meals or entertaining guests. Step directly from the kitchen into the screened-in porch, your new favorite place to unwind. Enjoy privacy and serene tree-lined views of the park-like backyard. It’s an ideal spot to enjoy and relax. The Family Room features a cozy gas fireplace, and a built-in bar with a beverage cooler adds an extra touch of convenience and style. An updated Powder Room (2024) and a first-floor laundry room make daily living easy and convenient, while direct access to the attached 2-car garage offers seamless functionality. Upstairs, the Primary Bedroom is both gracious and serene, offering a luxurious retreat at the end of the day. The spa-like Primary Bathroom (2020) has been meticulously renovated with a custom-Marbled-tiled shower stall, dual Quartz vanities, upgraded lighting, fixtures, and a walk-in closet. Two of the three additional bedrooms also feature walk-in closets, offering ample storage space. The refreshed hall bathroom (2023) adds a modern touch, while a large walk-in hall closet provides additional storage. The finished basement offers even more living space, perfect for a media room, gym, or playroom. This home has been thoughtfully maintained and beautifully updated, both inside and out. Located in a sought-after community, this home is just moments away from major highways, public transportation, schools, places of worship, parks, restaurants, and shopping—providing easy access to everything you need. Don't miss the opportunity to make this stunning home yours. It’s truly a place you’ll be proud to call home! NEW SEPTIC will be installed prior to closing.
Contact an agent
Home facts
- Year built:1975
- Listing ID #:NJSO2004916
- Added:91 day(s) ago
- Updated:December 23, 2025 at 08:29 AM
Rooms and interior
- Bedrooms:4
- Total bathrooms:3
- Full bathrooms:2
- Half bathrooms:1
- Living area:2,204 sq. ft.
Heating and cooling
- Cooling:Central A/C
- Heating:Forced Air, Natural Gas
Structure and exterior
- Roof:Asphalt, Shingle
- Year built:1975
- Building area:2,204 sq. ft.
- Lot area:1.07 Acres
Schools
- High school:MONTGOMERY TOWNSHIP
- Middle school:MONTGOMERY M.S.
- Elementary school:MONTGOMERY
Utilities
- Water:Well
Finances and disclosures
- Price:$865,000
- Price per sq. ft.:$392.47
- Tax amount:$13,317 (2024)
New listings near 35 Brookside Dr
 $1,395,000Pending4 beds 5 baths
$1,395,000Pending4 beds 5 baths2 E Hartwick Dr, SKILLMAN, NJ 08558
MLS# NJSO2005066Listed by: CALLAWAY HENDERSON SOTHEBY'S INT'L-PRINCETON $925,000Pending65.15 Acres
$925,000Pending65.15 Acres0 Cherry Hill Rd, SKILLMAN, NJ 08558
MLS# NJSO2004962Listed by: PRINCETON REALTY MANAGEMENT GROUP, LLC $925,000Pending69.15 Acres
$925,000Pending69.15 Acres0 Mountain View, SKILLMAN, NJ 08558
MLS# NJSO2004960Listed by: PRINCETON REALTY MANAGEMENT GROUP, LLC $1,295,000Pending4 beds 3 baths3,357 sq. ft.
$1,295,000Pending4 beds 3 baths3,357 sq. ft.3 Congressional Ct, SKILLMAN, NJ 08558
MLS# NJSO2004980Listed by: COMPASS NEW JERSEY, LLC - PRINCETON $942,500Active3 beds 3 baths3,003 sq. ft.
$942,500Active3 beds 3 baths3,003 sq. ft.28 Bedford Dr, SKILLMAN, NJ 08558
MLS# NJSO2004860Listed by: BHHS FOX & ROACH - ROBBINSVILLE $329,900Active4 beds 1 baths
$329,900Active4 beds 1 baths45 Camp Meeting Ave, Montgomery Twp., NJ 08558
MLS# 3985966Listed by: COLDWELL BANKER REALTY- Open Sat, 11am to 4pm
 $775,000Active3 beds 3 baths2,560 sq. ft.
$775,000Active3 beds 3 baths2,560 sq. ft.108 Village Dr, SKILLMAN, NJ 08558
MLS# NJSO2004876Listed by: SHARBELL REALTY, INC. - Open Sat, 11 to 11am
 $675,000Active2 beds 2 baths1,831 sq. ft.
$675,000Active2 beds 2 baths1,831 sq. ft.106 Village Dr, SKILLMAN, NJ 08558
MLS# NJSO2004878Listed by: SHARBELL REALTY, INC. - Open Sat, 11am to 4pm
 $799,000Active3 beds 3 baths2,555 sq. ft.
$799,000Active3 beds 3 baths2,555 sq. ft.112 Village Dr, SKILLMAN, NJ 08558
MLS# NJSO2004862Listed by: SHARBELL REALTY, INC.
