1001 Lynwood Ln, Somerdale, NJ 08083
Local realty services provided by:ERA Martin Associates
1001 Lynwood Ln,Somerdale, NJ 08083
$395,000
- 3 Beds
- 2 Baths
- 1,541 sq. ft.
- Single family
- Pending
Listed by: tara e maloney
Office: keller williams realty - marlton
MLS#:NJCD2105320
Source:BRIGHTMLS
Price summary
- Price:$395,000
- Price per sq. ft.:$256.33
About this home
OPEN HOUSES ARE CANCELED. HIGHEST AND BEST DUE MONDAY 1/12/26 BY 7PM. BUYER FINANCING FELL THRU...THEIR LOSS IS YOUR GAIN...TAKE ADVANATGE IN SEEING THIS BEAUTIFUL HOME TODAY! This beautifully renovated bi-level home, extensively updated in 2020, offers a perfect blend of modern comfort and classic charm. Nestled in the desirable Timberbirch neighborhood, this home is designed for those who appreciate quality living in a vibrant community. Step inside to discover a thoughtfully laid-out interior featuring three spacious bedrooms and one and a half bathrooms. A kitchen that will "WOW" your fussiest Buyers. Granite countertops, expanded kitchen island with seating, glass tiled backsplash, recessed lighting, upgraded cabinetry with crown molding, SS appliances... just to name a few of the amenities in this wonderful chef's delight. Let's not forget your adjoining formal dining room for hosting all of your holiday gatherings. The fully finished daylight lower level provides additional living space, perfect for a cozy family room, home office, or play area. The home boasts a variety of flooring options, including luxurious vinyl plank, ceramic tile, and plush carpet, ensuring both style and comfort throughout. The heart of the home is its inviting atmosphere, enhanced by the excellent condition of the property. The open layout allows for seamless flow between spaces, making it ideal for entertaining or simply enjoying quiet evenings at home. The lower floor laundry adds convenience to your daily routine, ensuring that chores are a breeze. Head out to your 3 seasons sunroom adorned with a built in bar host Sunday sports at your place. This home comes with a fully fenced in rear yard with your very own horseshoe pit making summer BBQ's a delight. Beyond the walls of this lovely home, the neighborhood offers a wealth of benefits. Residents enjoy easy access to major highways, shopping and local parks. The community is known for its friendly atmosphere, where neighbors become friends and gatherings are common. Experience the warmth and comfort of this inviting residence, where every detail has been considered to create a true sense of home. Don't miss the opportunity to make this exceptional property your own and become part of a wonderful community. Roof 2020, Siding 2020, Windows 2020 HVAC less than 10 years old. Hot Water Heater 2017. Vinyl Fence (full fenced rear yard) 2 years NEW. Kitchen 2020 Bathrooms 2020
CONTINGENT UPON SELLER FINDING SUITABLE HOUSING
Contact an agent
Home facts
- Year built:1960
- Listing ID #:NJCD2105320
- Added:103 day(s) ago
- Updated:February 11, 2026 at 08:32 AM
Rooms and interior
- Bedrooms:3
- Total bathrooms:2
- Full bathrooms:1
- Half bathrooms:1
- Living area:1,541 sq. ft.
Heating and cooling
- Cooling:Central A/C
- Heating:Forced Air, Natural Gas
Structure and exterior
- Roof:Shingle
- Year built:1960
- Building area:1,541 sq. ft.
- Lot area:0.26 Acres
Schools
- High school:HIGHLAND H.S.
- Middle school:GLEN LANDING M.S.
- Elementary school:CHEWS
Utilities
- Water:Public
- Sewer:Public Sewer
Finances and disclosures
- Price:$395,000
- Price per sq. ft.:$256.33
- Tax amount:$8,943 (2025)
New listings near 1001 Lynwood Ln
- New
 $499,000Active3 beds 2 baths1,440 sq. ft.
$499,000Active3 beds 2 baths1,440 sq. ft.6 Ava Ave, SOMERDALE, NJ 08083
MLS# NJCD2110762Listed by: ROBERT DEFALCO REALTY - New
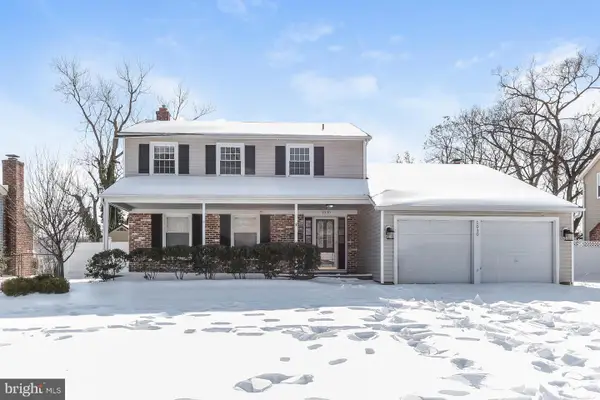 $485,000Active4 beds 3 baths2,064 sq. ft.
$485,000Active4 beds 3 baths2,064 sq. ft.1030 W Somerdale Rd, SOMERDALE, NJ 08083
MLS# NJCD2110580Listed by: SUREWAY REALTY - New
 $495,000Active3 beds 2 baths1,956 sq. ft.
$495,000Active3 beds 2 baths1,956 sq. ft.707 Sunset Dr, SOMERDALE, NJ 08083
MLS# NJCD2110408Listed by: BHHS FOX & ROACH-CHERRY HILL 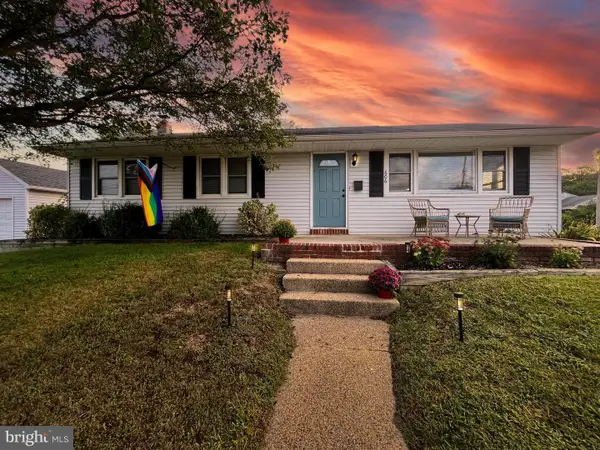 $359,900Active3 beds 2 baths1,056 sq. ft.
$359,900Active3 beds 2 baths1,056 sq. ft.606 S Browning Ave, SOMERDALE, NJ 08083
MLS# NJCD2110120Listed by: KELLER WILLIAMS REALTY - WASHINGTON TOWNSHIP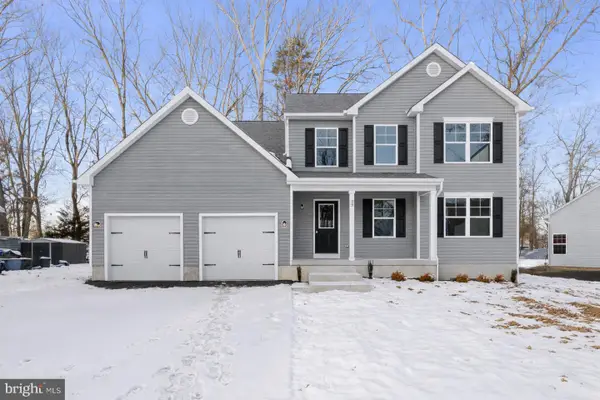 $544,900Pending4 beds 3 baths2,281 sq. ft.
$544,900Pending4 beds 3 baths2,281 sq. ft.23 Mcmichael Ave, SOMERDALE, NJ 08083
MLS# NJCD2109850Listed by: OMNI REAL ESTATE PROFESSIONALS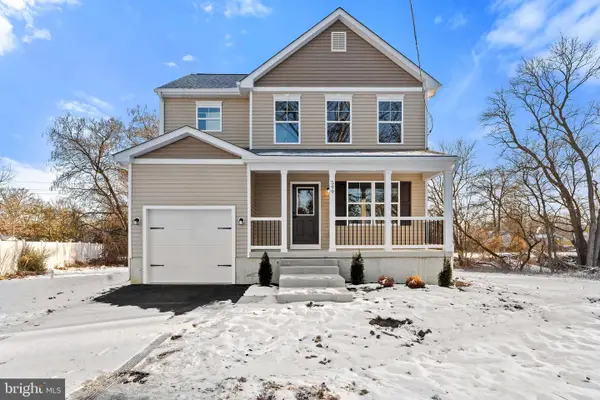 $399,900Pending3 beds 3 baths1,487 sq. ft.
$399,900Pending3 beds 3 baths1,487 sq. ft.599 Arlmay Ave, SOMERDALE, NJ 08083
MLS# NJCD2109836Listed by: OMNI REAL ESTATE PROFESSIONALS $499,900Active4 beds 3 baths1,998 sq. ft.
$499,900Active4 beds 3 baths1,998 sq. ft.721 Chatham Rd, SOMERDALE, NJ 08083
MLS# NJCD2109686Listed by: BHHS FOX & ROACH - HADDONFIELD $429,900Active4 beds 3 baths1,515 sq. ft.
$429,900Active4 beds 3 baths1,515 sq. ft.212 Ogg, SOMERDALE, NJ 08083
MLS# NJCD2109498Listed by: BETTER HOMES AND GARDENS REAL ESTATE MATURO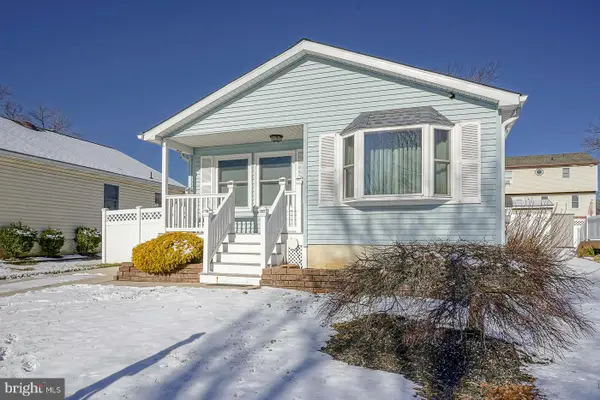 $345,000Pending4 beds 2 baths1,383 sq. ft.
$345,000Pending4 beds 2 baths1,383 sq. ft.12 Juniper Ave, SOMERDALE, NJ 08083
MLS# NJCD2109300Listed by: REAL BROKER, LLC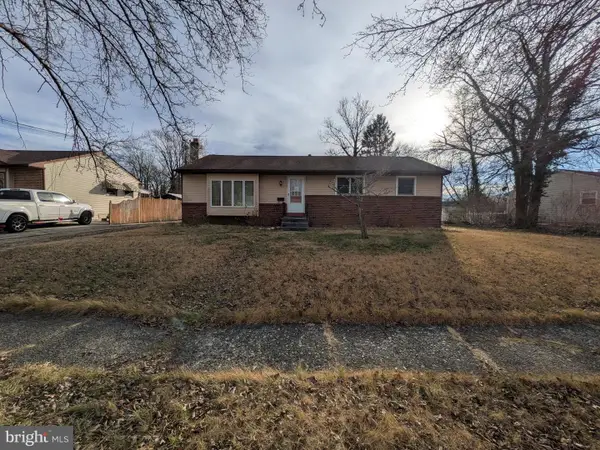 $275,000Pending3 beds 2 baths1,512 sq. ft.
$275,000Pending3 beds 2 baths1,512 sq. ft.721 Mildred Ave, SOMERDALE, NJ 08083
MLS# NJCD2109208Listed by: KEYPOINT REALTY LLC

