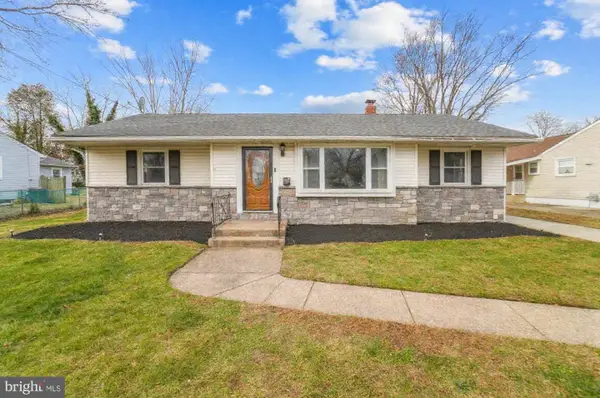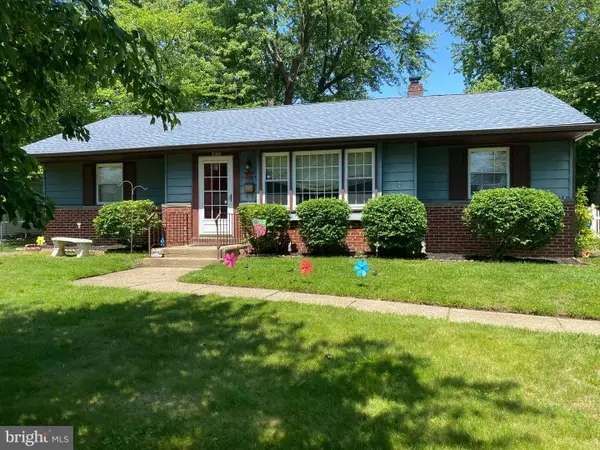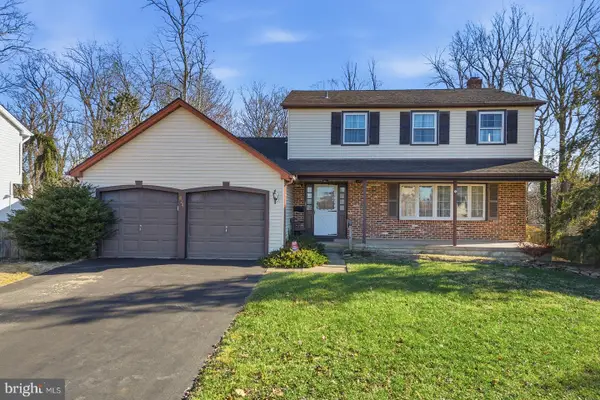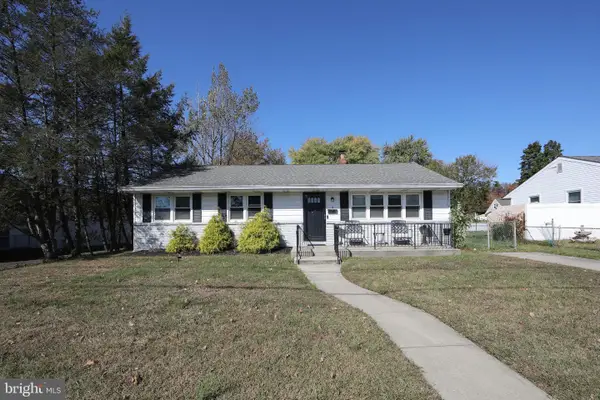1101 Prospect Ln, Somerdale, NJ 08083
Local realty services provided by:Mountain Realty ERA Powered
1101 Prospect Ln,Somerdale, NJ 08083
$319,900
- 3 Beds
- 1 Baths
- 1,138 sq. ft.
- Single family
- Active
Listed by: catherine galanti
Office: homesmart first advantage realty
MLS#:NJCD2095654
Source:BRIGHTMLS
Price summary
- Price:$319,900
- Price per sq. ft.:$281.11
About this home
Nestled in the serene Timberbirch subdivision, this charming ranch-style home exudes warmth and comfort, inviting you to experience a lifestyle of ease and elegance. Built in 1960, this well-maintained residence boasts a traditional floor plan that seamlessly blends functionality with style, making it the perfect retreat for those seeking a tranquil yet sophisticated living environment. Step inside to discover a spacious living area adorned with beautiful hardwood flooring, complemented by an inviting gas fireplace that serves as the heart of the home. The natural light pours in through double-hung insulated windows, creating a bright and airy atmosphere throughout. The thoughtfully designed layout includes three cozy bedrooms, all being entry-level that offers convenience and accessibility. The center of the home is the well-appointed kitchen, featuring stainless steel appliances, including a gas oven/range and a dishwasher, ensuring that culinary endeavors are both enjoyable and efficient. Retreat to the bathroom, where a classic tub shower awaits, offering a perfect spot to unwind after a long day. Additional interior features such as ceiling fans and an attic/house fan enhance comfort and energy efficiency, making this home a true sanctuary. Outside, the property is equally impressive, exterior is vinyl sided. The 0.2-acre lot is beautifully landscaped, with a cleared front yard and side yards that provide ample space for outdoor activities. Enjoy the fresh air on the strategically placed deck or patio, perfect for entertaining or simply relaxing in the sun. The exterior is enhanced by thoughtful features like exterior lighting, sidewalks, and street lights, adding to the overall charm and safety of the neighborhood. Parking is a breeze with a spacious driveway accommodating up to three vehicles, ensuring convenience for you and your guests. The home is also strategically located within close proximity to public transportation options, making commuting effortless. This residence is not just a house; it's a lifestyle. Experience the perfect blend of comfort, style, and convenience in this delightful Timberbirch home, where every detail has been carefully considered to create a warm and inviting atmosphere. Embrace the opportunity to make this exquisite property your own and enjoy the exclusive lifestyle it offers. Shed is as is. Quick Settlement Possible. Home is in great condition but is being sold as is. Seller to provide Township required Certificate of Occupancy/Smoke & Fire Certifiacation
Contact an agent
Home facts
- Year built:1960
- Listing ID #:NJCD2095654
- Added:186 day(s) ago
- Updated:December 21, 2025 at 02:54 PM
Rooms and interior
- Bedrooms:3
- Total bathrooms:1
- Full bathrooms:1
- Living area:1,138 sq. ft.
Heating and cooling
- Cooling:Central A/C
- Heating:Forced Air, Natural Gas
Structure and exterior
- Roof:Architectural Shingle
- Year built:1960
- Building area:1,138 sq. ft.
- Lot area:0.2 Acres
Schools
- High school:TRITON H.S.
Utilities
- Water:Public
- Sewer:Public Sewer
Finances and disclosures
- Price:$319,900
- Price per sq. ft.:$281.11
- Tax amount:$6,630 (2024)
New listings near 1101 Prospect Ln
 $75,000Pending0.31 Acres
$75,000Pending0.31 Acres8 Orchard Ave, SOMERDALE, NJ 08083
MLS# NJCD2090246Listed by: BHHS FOX & ROACH-MT LAUREL $335,000Pending3 beds 2 baths1,146 sq. ft.
$335,000Pending3 beds 2 baths1,146 sq. ft.812 Beverly Dr, SOMERDALE, NJ 08083
MLS# NJCD2107140Listed by: SOCIETY $215,000Pending3 beds 2 baths1,371 sq. ft.
$215,000Pending3 beds 2 baths1,371 sq. ft.820 Beverly Dr, SOMERDALE, NJ 08083
MLS# NJCD2107248Listed by: CENTURY 21 ALLIANCE-CHERRY HILLL $329,900Active3 beds 1 baths1,048 sq. ft.
$329,900Active3 beds 1 baths1,048 sq. ft.3 Farndale Rd, SOMERDALE, NJ 08083
MLS# NJCD2107100Listed by: HOF REALTY- Coming Soon
 $499,000Coming Soon4 beds 3 baths
$499,000Coming Soon4 beds 3 baths421 Hampton Ln, SOMERDALE, NJ 08083
MLS# NJCD2106714Listed by: EXP REALTY, LLC - Open Sun, 12 to 2pm
 $400,000Active4 beds 3 baths2,064 sq. ft.
$400,000Active4 beds 3 baths2,064 sq. ft.824 Upton Way, SOMERDALE, NJ 08083
MLS# NJCD2106956Listed by: KELLER WILLIAMS REALTY - MOORESTOWN  $385,000Active4 beds 2 baths1,623 sq. ft.
$385,000Active4 beds 2 baths1,623 sq. ft.1042 Prospect Ln, SOMERDALE, NJ 08083
MLS# NJCD2103602Listed by: BHHS FOX & ROACH-WASHINGTON-GLOUCESTER- Open Sun, 1 to 3pm
 $302,000Active3 beds 2 baths1,362 sq. ft.
$302,000Active3 beds 2 baths1,362 sq. ft.8 Pennsylvania Ave, SOMERDALE, NJ 08083
MLS# NJCD2106674Listed by: KELLER WILLIAMS REALTY - MARLTON  $425,000Active4 beds 3 baths1,406 sq. ft.
$425,000Active4 beds 3 baths1,406 sq. ft.10 N Hilltop Ave, SOMERDALE, NJ 08083
MLS# NJCD2106654Listed by: LONG & FOSTER REAL ESTATE, INC. $450,000Pending2 beds 3 baths2,858 sq. ft.
$450,000Pending2 beds 3 baths2,858 sq. ft.217 Hartner Ave, SOMERDALE, NJ 08083
MLS# NJCD2105796Listed by: BHHS FOX & ROACH-MARLTON
