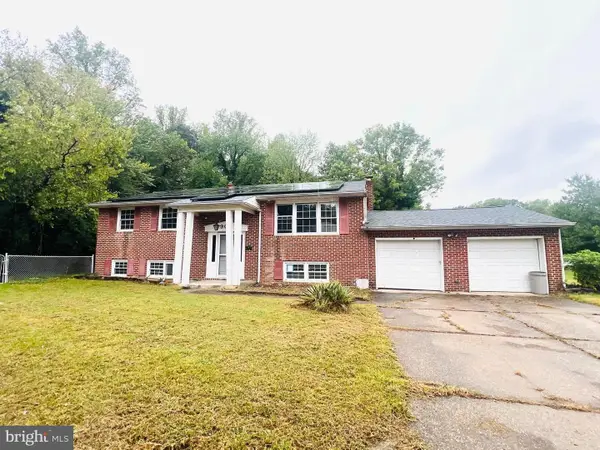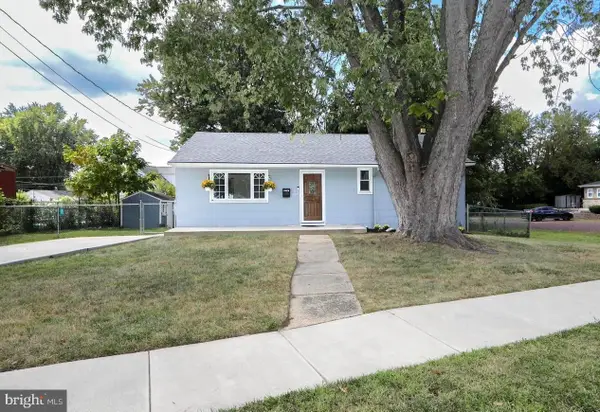19 S Hilltop Ave, Somerdale, NJ 08083
Local realty services provided by:ERA Central Realty Group
19 S Hilltop Ave,Somerdale, NJ 08083
$375,000
- 3 Beds
- 2 Baths
- 1,482 sq. ft.
- Single family
- Pending
Listed by:michelle h hammel
Office:keller williams realty - washington township
MLS#:NJCD2099274
Source:BRIGHTMLS
Price summary
- Price:$375,000
- Price per sq. ft.:$253.04
About this home
***"Buyer got Cold Feet"-now is your opportunity to snag this one for yourself!***
Welcome to the Exquisite, Completely Upgraded throughout - Home on Hilltop!
This three bedroom, two full bathroom home is sure to delight even the most particular of buyers!
This home has been lovingly updated from top to bottom, and even outside!
All new laminate floors throughout, two new fully updated custom bathrooms, custom floating beds, accent walls, custom fireplaces, custom tile work, floating shelves, custom cabinetry, brand new architectural shingle roof, and a brand new appliance package with a fully updated kitchen!
Just when you say, how could this get any better, it does! There is a fully custom, covered outdoor entertainment area with grilling stations, beer meister, tv, and custom stonework bar with hand poured concrete counters. Truly breathtaking upgrades throughout every inch of this home! You have to see it, to believe it. Showings will begin at the Open House on August 23, 2025 at 11:00am. Seller's Disclosure and Professional Photos to Follow.
Contact an agent
Home facts
- Year built:1971
- Listing ID #:NJCD2099274
- Added:55 day(s) ago
- Updated:September 29, 2025 at 07:35 AM
Rooms and interior
- Bedrooms:3
- Total bathrooms:2
- Full bathrooms:2
- Living area:1,482 sq. ft.
Heating and cooling
- Cooling:Central A/C
- Heating:Forced Air, Natural Gas
Structure and exterior
- Roof:Architectural Shingle, Pitched
- Year built:1971
- Building area:1,482 sq. ft.
- Lot area:0.14 Acres
Schools
- High school:STERLING H.S.
Utilities
- Water:Public
- Sewer:Public Sewer
Finances and disclosures
- Price:$375,000
- Price per sq. ft.:$253.04
- Tax amount:$7,056 (2024)
New listings near 19 S Hilltop Ave
- New
 $309,900Active5 beds 2 baths2,288 sq. ft.
$309,900Active5 beds 2 baths2,288 sq. ft.901 Sunset Dr, SOMERDALE, NJ 08083
MLS# NJCD2102880Listed by: REALTYMARK PROPERTIES - New
 $444,900Active3 beds 3 baths1,905 sq. ft.
$444,900Active3 beds 3 baths1,905 sq. ft.813 Wessex Ln, SOMERDALE, NJ 08083
MLS# NJCD2102624Listed by: NJ REAL ESTATE BOUTIQUE, LLC - Open Wed, 4 to 6pmNew
 $305,000Active3 beds 2 baths1,752 sq. ft.
$305,000Active3 beds 2 baths1,752 sq. ft.305 Fairview Ave, SOMERDALE, NJ 08083
MLS# NJCD2102592Listed by: REALTY MARK ADVANTAGE - New
 $439,900Active5 beds 2 baths1,554 sq. ft.
$439,900Active5 beds 2 baths1,554 sq. ft.9 N Hilltop Ave, SOMERDALE, NJ 08083
MLS# NJCD2102468Listed by: OPUS ELITE REAL ESTATE OF NJ, LLC  $136,500Active2 beds 1 baths748 sq. ft.
$136,500Active2 beds 1 baths748 sq. ft.148 Dartmouth Ave, SOMERDALE, NJ 08083
MLS# NJCD2101924Listed by: COLDWELL BANKER REALTY $349,000Active4 beds 2 baths1,631 sq. ft.
$349,000Active4 beds 2 baths1,631 sq. ft.21 Hiawatha Rd, SOMERDALE, NJ 08083
MLS# NJCD2101088Listed by: HOME AND HEART REALTY $439,900Active3 beds 3 baths1,998 sq. ft.
$439,900Active3 beds 3 baths1,998 sq. ft.721 Bentley Ln, SOMERDALE, NJ 08083
MLS# NJCD2101474Listed by: BRUCE ASSOCIATES INC $295,000Active3 beds 1 baths1,064 sq. ft.
$295,000Active3 beds 1 baths1,064 sq. ft.5 S Warwick Rd, SOMERDALE, NJ 08083
MLS# NJCD2099450Listed by: LAMB REALTY $349,000Active3 beds 3 baths1,436 sq. ft.
$349,000Active3 beds 3 baths1,436 sq. ft.27 Franklin Cir, SOMERDALE, NJ 08083
MLS# NJCD2101222Listed by: HOMESMART FIRST ADVANTAGE REALTY $265,000Active3 beds 1 baths1,405 sq. ft.
$265,000Active3 beds 1 baths1,405 sq. ft.401 S Browning Ave, SOMERDALE, NJ 08083
MLS# NJCD2101030Listed by: KEYPOINT REALTY LLC
