110 Maryland Ave E, Somers Point, NJ 08244
Local realty services provided by:ERA OakCrest Realty, Inc.
110 Maryland Ave E,Somers Point, NJ 08244
$1,999,999
- - Beds
- 2 Baths
- 5,873 sq. ft.
- Single family
- Active
Listed by:thomas dati
Office:keller williams realty - ocean city
MLS#:NJAC2018104
Source:BRIGHTMLS
Price summary
- Price:$1,999,999
- Price per sq. ft.:$340.54
About this home
Endless Possibilities Await in This Exceptional 3-Story Building
This versatile 3-story building, located in the heart of the Historic Village Waterfront Zone, is serviced by an interior elevator with a lock-out option for the second and third floors. It also features 6-foot-wide interior staircases for easy access between levels. The property includes 16 parking spaces plus 1 designated handicap space, and the building is equipped with a fire sprinkler system and alarm system for enhanced safety and peace of mind.
Situated in a zone that allows general business, professional offices, and residential use, this property offers incredible flexibility for various uses and configurations.
First Floor – Commercial Space
The first floor, previously used as a doctor’s office, is ideally suited for commercial use. It includes eight rooms/offices, two and a half bathrooms, and is handicap accessible. Outdoor decks overlook the serene meadows to the east, creating a peaceful environment for clients or staff.
Second Floor – Office or Residential
The second floor, also formerly a medical office, can continue as professional office space or be easily converted into a residential unit. It features six rooms/offices, a reception area or living room with a gas fireplace, a general office space (which can be transformed into a kitchen), and three and a half bathrooms. A wrap-around deck provides stunning views of the meadows and the skylines of Atlantic City and Downbeach.
Third Floor – Renovated Residential Retreat
The third floor is the showpiece of the property, boasting a beautifully renovated living space. It includes a primary suite, a second bedroom with loft offering flexible sleeping arrangements, and a spacious open-concept kitchen and living area with a gas fireplace—perfect for entertaining. The wrap-around decks offer breathtaking views of sunrises, back bays, and marshland wildlife.
A Rare Investment or Lifestyle Opportunity
Whether you're seeking a mixed-use property for work and living, or looking to maximize your investment through a condo conversion, this building presents endless opportunities. Use one floor for business, and another as your coastal retreat in one of New Jersey’s most beloved shore towns.Opportunities are limitless in this 3-Story Building serviced by an Interior Elevator with Lock-Out option for 2nd and 3rd Floors. There are 6’ wide interior stairs and the site offers 16 Parking Spaces plus 1 Handicap Space. The building is sprinklered for added Fire Protection and also has an Alarm System. The property sits in the Historic Village Waterfront Zone which permits the General Business and Professional Offices as well as Residential
This unique property offers Commercial Use on the 1st Floor, (former doctor’s office), with 8 Rooms/Offices plus 2-1/2 Baths. This unit offers Handicap Accessible plus outside decks overlooking the meadows to the east.
The 2nd Floor can either be used as an Office, (formerly a doctor’s office), or converted to Residential Use. There are 6 Rooms/Offices, a Reception Area/living Room with Gas Fireplace, General Office Area, (can easily be converted into a Kitchen), plus 3-1/2 Baths. The wrap around deck offers views of surrounding Meadows and Atlantic City and Downbeach skylines.
The 3rd Floor is the crown jewel of this property. This floor has been renovated and offers a Primary Suite, plus another Bedroom with a loft that offers many possibilities for sleeping arrangements. The open concept of the Kitchen and Living Room with it’s Gas Fireplace affords the ultimate entertaining space. This combined with the wrap around decks offer spectacular views of unbelievable Sunrises, Back Bays and Waterfowl in the Marshland.
Whether you choose to have a place to call home and work, or want to maximize your investment by a Condo Conversion of the 3 Floors and use one floor for either Business or your home away from home at one of the best Shore Towns in New Je
Contact an agent
Home facts
- Year built:2005
- Listing ID #:NJAC2018104
- Added:88 day(s) ago
- Updated:September 28, 2025 at 01:56 PM
Rooms and interior
- Total bathrooms:2
- Half bathrooms:2
- Living area:5,873 sq. ft.
Heating and cooling
- Cooling:Ceiling Fan(s), Central A/C, Multi Units, Zoned
- Heating:90% Forced Air, Forced Air, Natural Gas
Structure and exterior
- Roof:Architectural Shingle, Asphalt
- Year built:2005
- Building area:5,873 sq. ft.
- Lot area:0.25 Acres
Schools
- High school:MAINLAND REGIONAL H.S.
- Middle school:JORDAN RD
- Elementary school:DAWES AVE
Utilities
- Water:Public
- Sewer:Public Sewer
Finances and disclosures
- Price:$1,999,999
- Price per sq. ft.:$340.54
- Tax amount:$28,858 (2024)
New listings near 110 Maryland Ave E
- New
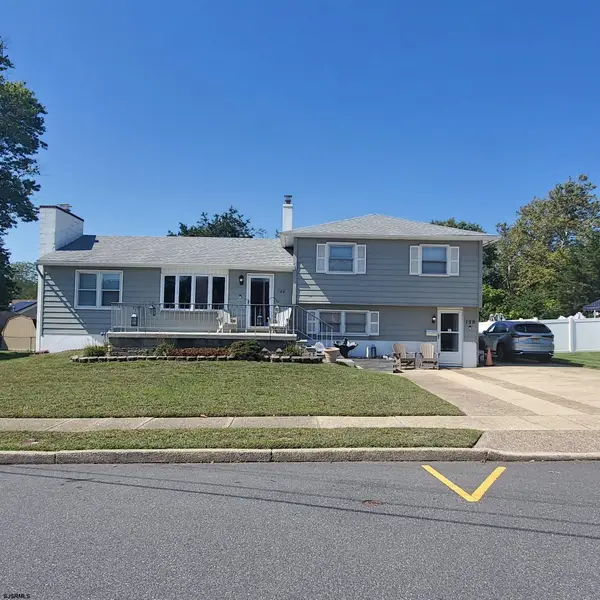 $599,900Active3 beds 2 baths
$599,900Active3 beds 2 baths120 Jordan Road, Somers Point, NJ 08244
MLS# 600802Listed by: HOMESMART FIRST ADVANTAGE REALTY - NORTHFIELD - New
 $499,999Active3 beds 2 baths
$499,999Active3 beds 2 baths421 Shore Rd, Somers Point, NJ 08244
MLS# 600805Listed by: BALSLEY/LOSCO-VENTNOR - New
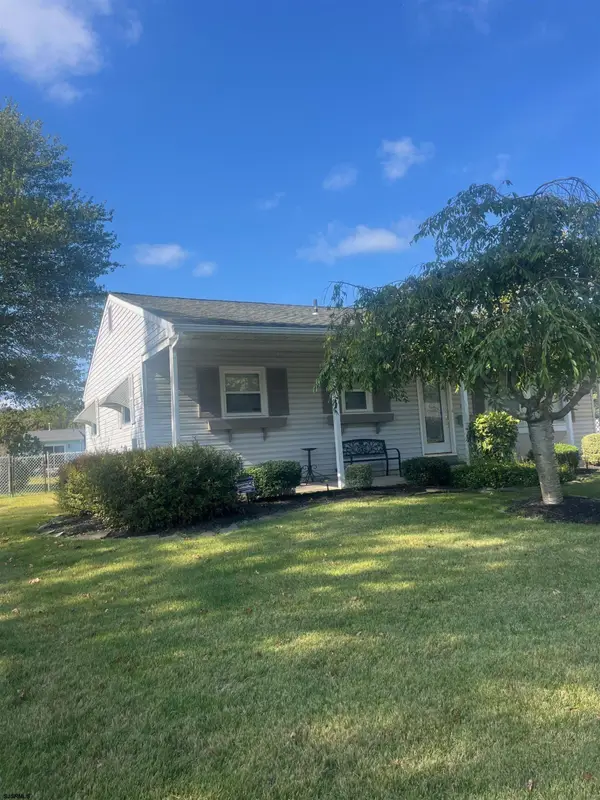 $385,000Active3 beds 2 baths
$385,000Active3 beds 2 baths12 Cornell, Somers Point, NJ 08244
MLS# 600822Listed by: COLLINI REAL ESTATE, LLC - New
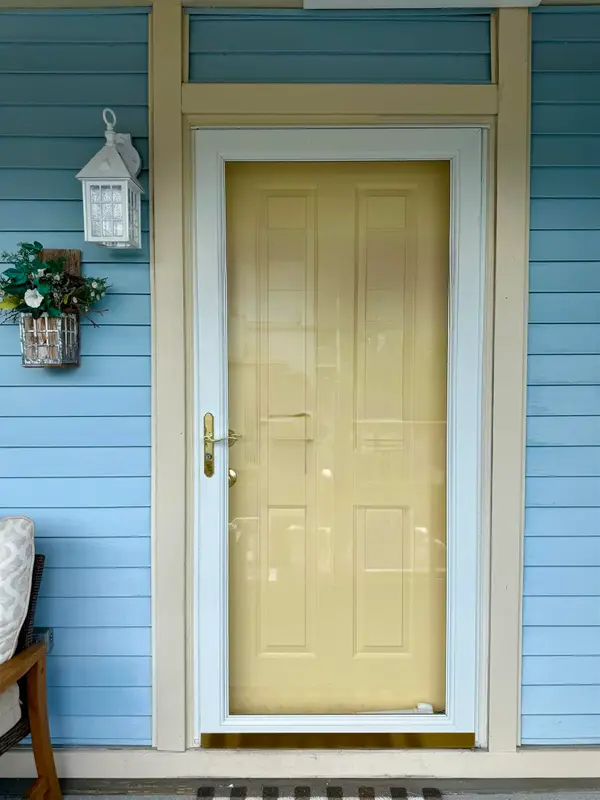 $319,000Active2 beds 2 baths
$319,000Active2 beds 2 baths150 W Cedar Ave Ave #3B, Somers Point, NJ 08244
MLS# 600768Listed by: COMPASS NEW JERSEY-OCEAN CITY (O463E) - New
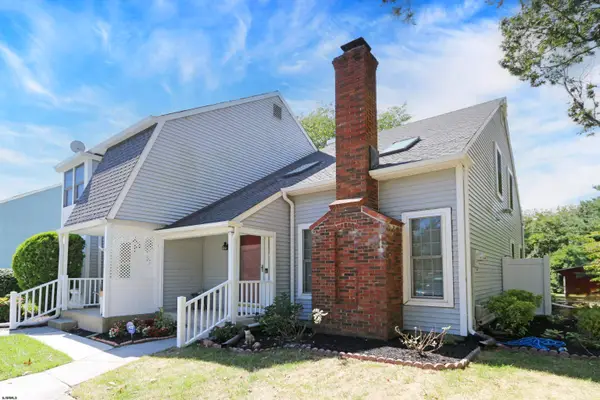 $335,000Active2 beds 2 baths
$335,000Active2 beds 2 baths214 Exton Road, Somers Point, NJ 08244
MLS# 600766Listed by: COLDWELL BANKER ARGUS REAL ESTATE-VENTNOR - New
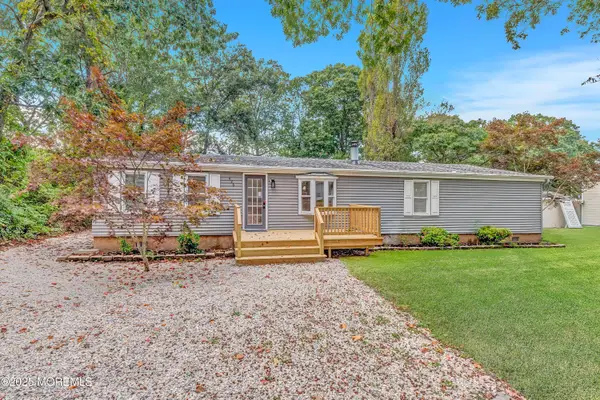 $449,888Active4 beds 3 baths1,620 sq. ft.
$449,888Active4 beds 3 baths1,620 sq. ft.426 7th Street, Somers Point, NJ 08244
MLS# 22529037Listed by: DEL VIRGINIA REALTORS - Open Sun, 11am to 1pmNew
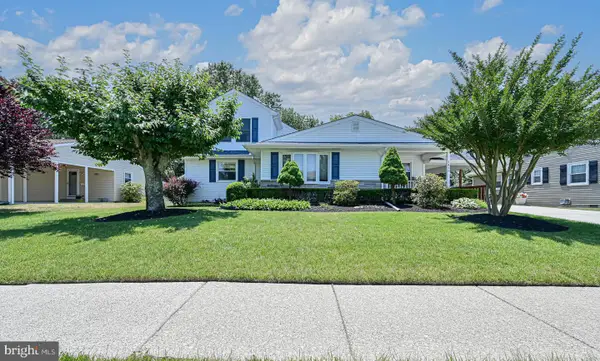 $625,000Active4 beds 3 baths2,415 sq. ft.
$625,000Active4 beds 3 baths2,415 sq. ft.1416 Massachusetts Ave, SOMERS POINT, NJ 08244
MLS# NJAC2020856Listed by: REAL BROKER, LLC - New
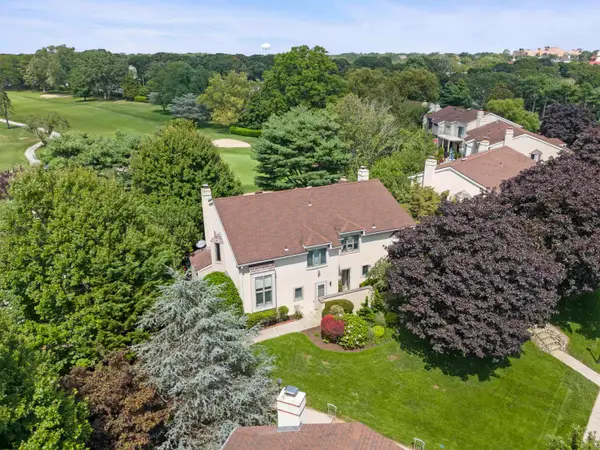 $539,900Active2 beds 3 baths
$539,900Active2 beds 3 baths18 Greate Bay Dr Dr, Somers Point, NJ 08244
MLS# 600630Listed by: REALTY ONE GROUP SUPREME 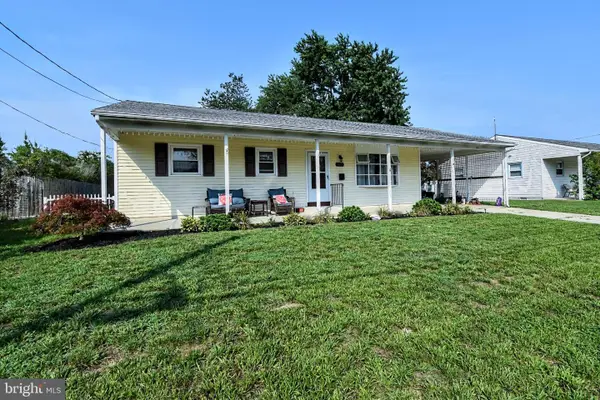 $399,900Active3 beds 2 baths1,279 sq. ft.
$399,900Active3 beds 2 baths1,279 sq. ft.1411 Massachusetts Ave, SOMERS POINT, NJ 08244
MLS# NJAC2020770Listed by: WEICHERT - THE ASBURY GROUP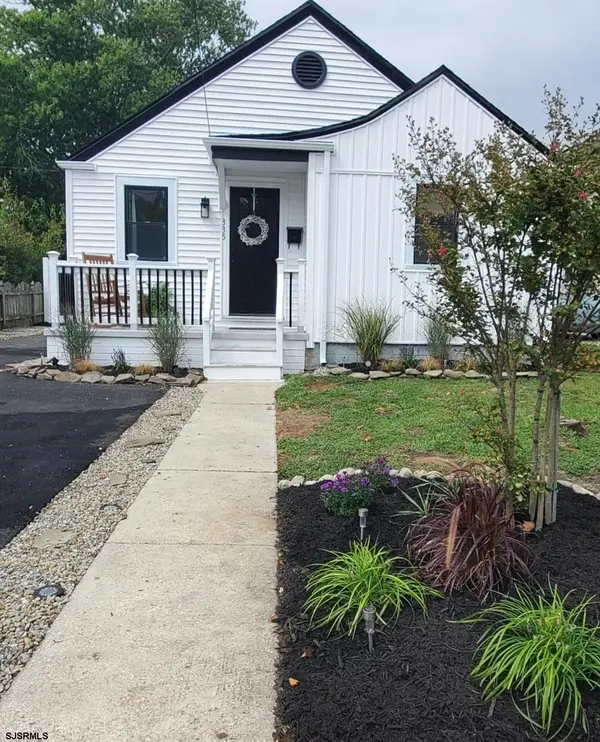 $424,900Active2 beds 1 baths
$424,900Active2 beds 1 baths335 Shore Road, Somers Point, NJ 08244
MLS# 600314Listed by: KELLER WILLIAMS REALTY JERSEY SHORE-OCEAN CITY
