5 Wetherhill Way, DAYTON, NJ 08810
Local realty services provided by:ERA Cole Realty
Upcoming open houses
- Sat, Sep 2001:00 pm - 05:00 pm
Listed by:richard j. abrams
Office:century 21 abrams & associates, inc.
MLS#:NJMX2009430
Source:BRIGHTMLS
Price summary
- Price:$799,900
- Price per sq. ft.:$385.31
About this home
Discover the beautiful "Kingston II," model in the sought after Wetherhill Development. A thoughtfully designed home ideally situated in South Brunswick's desirable Dayton section. This northwest-facing residence offers a peaceful retreat on a quiet street, while remaining conveniently close to everyday essentials – grocery stores, the NYC bus Park and Ride, Exit 8A on the NJ Turnpike, and restaurants. Step inside the tiled foyer which leads you to the heart of the home, a spacious family room, with a sunlit bay window overlooking the expansive backyard, cathedral ceiling and a floor-to-ceiling brick gas fireplace, creating an inviting ambiance. Elegant formal living and dining rooms provide a sophisticated touch with their hardwood floors. A tastefully updated half bath on the main level adds both style and functionality. Cooking is a pleasure in the kitchen equipped with stainless steel appliances, tiled floors and backsplash, pantry, range, microwave, dishwasher, and garbage disposal. A sliding glass door seamlessly connects the kitchen to the large deck extending your living space outdoors. Ascend the newly carpeted stairs and hallway to the second level, where four bedrooms await, each adorned with hardwood floors. The serene primary bedroom offers a private haven with an en-suite bathroom featuring shower stall, large sink/countertop space and linen closet, a wardrobe closet with attic access for additional storage completes the primary suite. Three additional generously sized bedrooms and a hallway bathroom, complete with a bathtub/shower combination, double sinks, and three additional closets, provide comfort and convenience for the entire household. The finished basement presents a versatile space for both relaxation and productivity, boasting Berber carpeting, a dedicated workshop, ample storage, and a convenient laundry area. Additional features include a two-car garage with insulated fiberglass doors, automatic garage door openers, and valuable extra attic space. A welcoming covered front porch invites you to enjoy your morning coffee, while the sprawling backyard and large deck offer an ideal setting for outdoor gatherings and relaxation. Whether you seek a sanctuary for relaxing, entertaining or working from home, 5 Wetherhill Way provides the perfect backdrop for your lifestyle.
Contact an agent
Home facts
- Year built:1986
- Listing ID #:NJMX2009430
- Added:117 day(s) ago
- Updated:September 18, 2025 at 05:39 AM
Rooms and interior
- Bedrooms:4
- Total bathrooms:3
- Full bathrooms:2
- Half bathrooms:1
- Living area:2,076 sq. ft.
Heating and cooling
- Cooling:Central A/C
- Heating:Electric, Forced Air
Structure and exterior
- Roof:Asphalt, Shingle
- Year built:1986
- Building area:2,076 sq. ft.
- Lot area:0.23 Acres
Utilities
- Water:Public
- Sewer:Public Sewer
Finances and disclosures
- Price:$799,900
- Price per sq. ft.:$385.31
- Tax amount:$11,192 (2024)
New listings near 5 Wetherhill Way
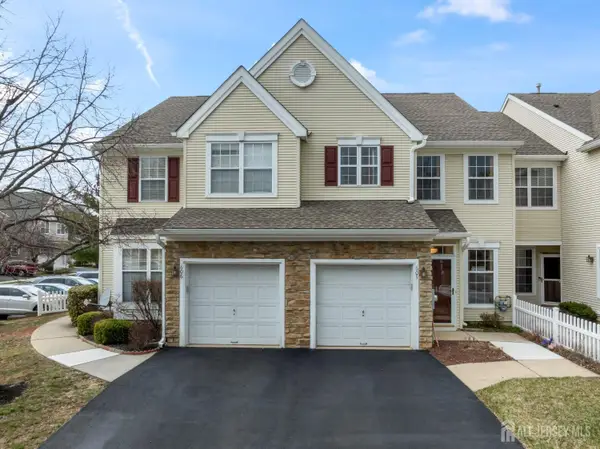 $599,900Active3 beds 3 baths1,765 sq. ft.
$599,900Active3 beds 3 baths1,765 sq. ft.-605 Dahlia Circle, South Brunswick, NJ 08810
MLS# 2603611RListed by: RE/MAX FIRST REALTY, INC.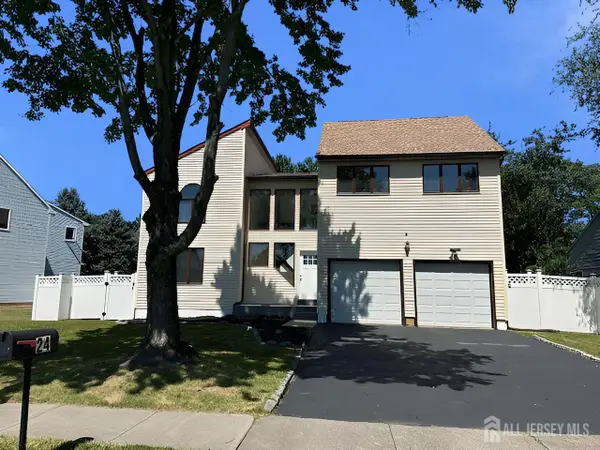 $924,900Active4 beds 4 baths2,447 sq. ft.
$924,900Active4 beds 4 baths2,447 sq. ft.-24 Pullman Loop, South Brunswick, NJ 08810
MLS# 2603599RListed by: CENTURY 21 GLORIA ZASTKO REALTY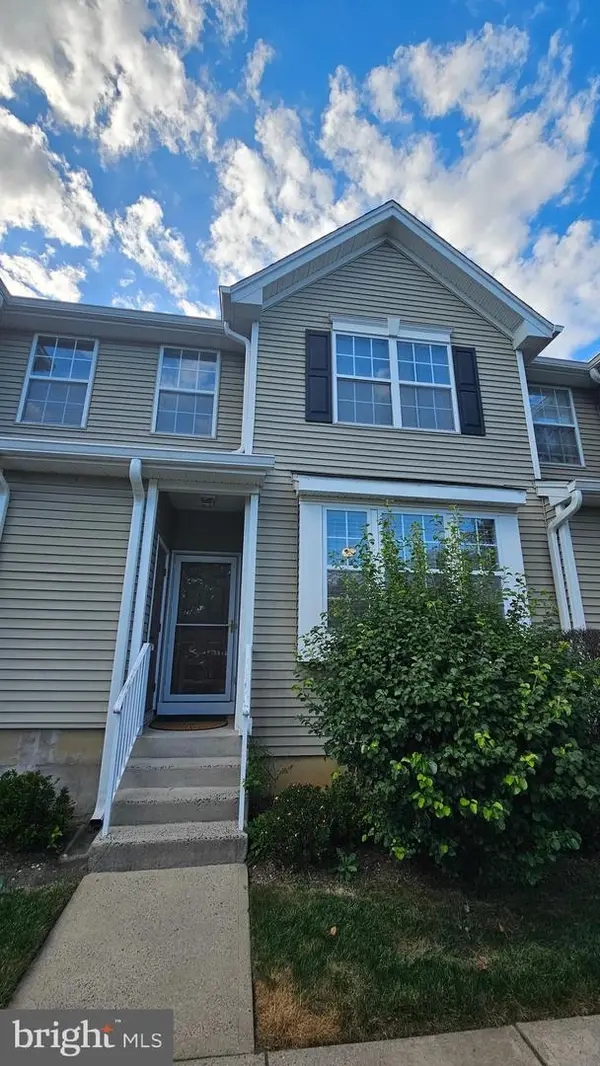 $568,000Active3 beds 3 baths1,584 sq. ft.
$568,000Active3 beds 3 baths1,584 sq. ft.508 Blossom Cir, DAYTON, NJ 08810
MLS# NJMX2010342Listed by: COLDWELL BANKER RESIDENTIAL BROKERAGE - PRINCETON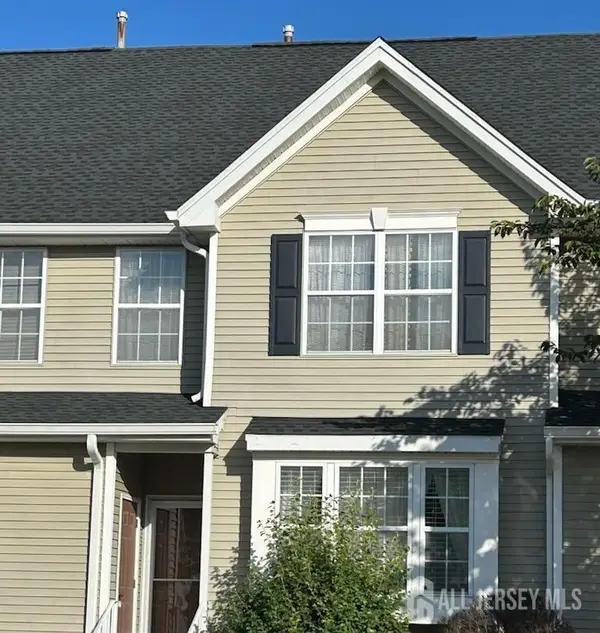 $568,000Active3 beds 3 baths1,584 sq. ft.
$568,000Active3 beds 3 baths1,584 sq. ft.-508 Blossom Circle, South Brunswick, NJ 08810
MLS# 2603132RListed by: COLDWELL BANKER REALTY- Open Sat, 1 to 4:30pm
 $689,900Active3 beds 3 baths1,822 sq. ft.
$689,900Active3 beds 3 baths1,822 sq. ft.1106 Dahlia Cir, DAYTON, NJ 08810
MLS# NJMX2010330Listed by: KELLER WILLIAMS PREMIER - Open Sat, 1 to 4:30pm
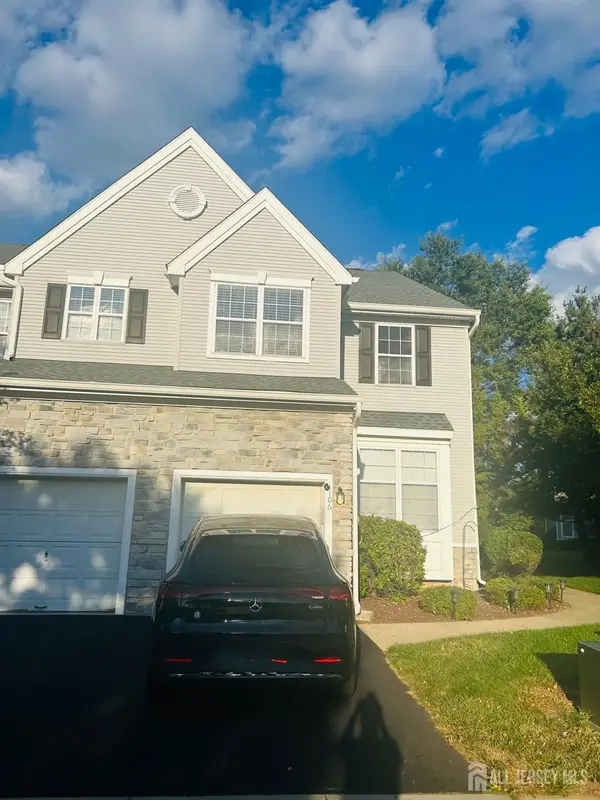 $689,900Active3 beds 3 baths1,822 sq. ft.
$689,900Active3 beds 3 baths1,822 sq. ft.-1106 Dahlia Circle, South Brunswick, NJ 08810
MLS# 2603342RListed by: KELLER WILLIAMS PREMIER  $245,000Active1 beds 1 baths
$245,000Active1 beds 1 baths-701 Jacob Court, South Brunswick, NJ 08810
MLS# 2602845RListed by: COLDWELL BANKER REALTY $549,900Active2 beds 3 baths1,933 sq. ft.
$549,900Active2 beds 3 baths1,933 sq. ft.-1110 Blossom Circle, South Brunswick, NJ 08810
MLS# 2602820RListed by: CENTURY 21 ABRAMS & ASSOCIATES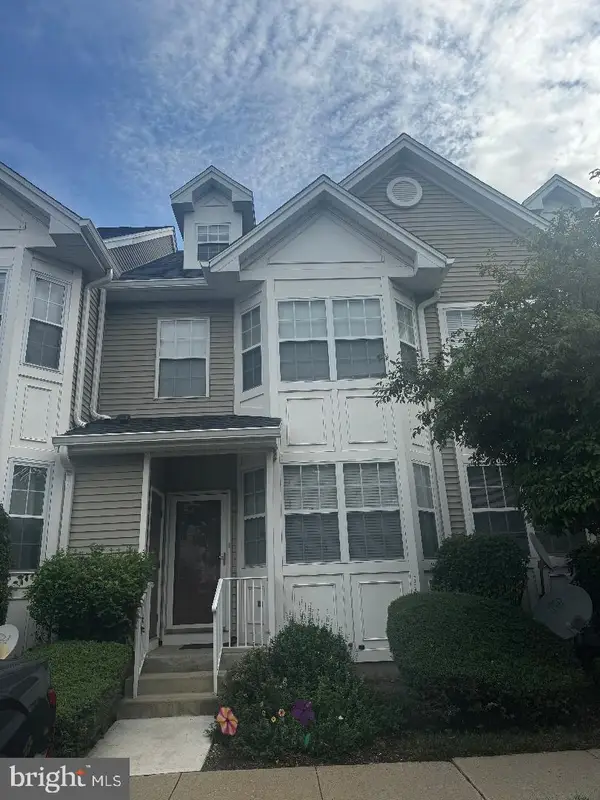 $549,900Pending2 beds 3 baths1,933 sq. ft.
$549,900Pending2 beds 3 baths1,933 sq. ft.1110 Blossom Cir, DAYTON, NJ 08810
MLS# NJMX2010270Listed by: CENTURY 21 ABRAMS & ASSOCIATES, INC.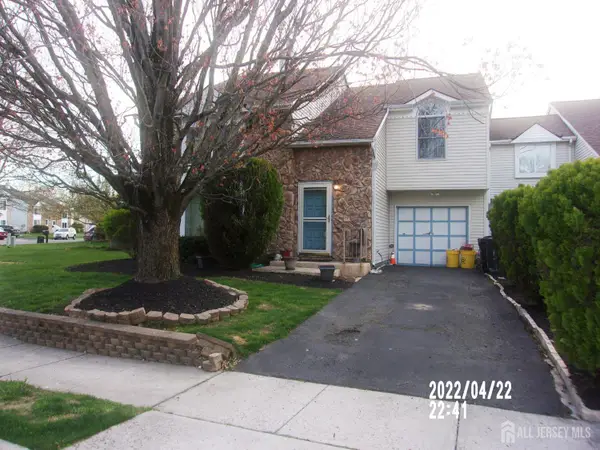 $695,000Active4 beds 3 baths
$695,000Active4 beds 3 baths-29 Jeffrey Circle, South Brunswick, NJ 08810
MLS# 2515186RListed by: HOUWZER, INC
